127 ideas para salones blancos con televisor en una esquina
Filtrar por
Presupuesto
Ordenar por:Popular hoy
1 - 20 de 127 fotos
Artículo 1 de 3
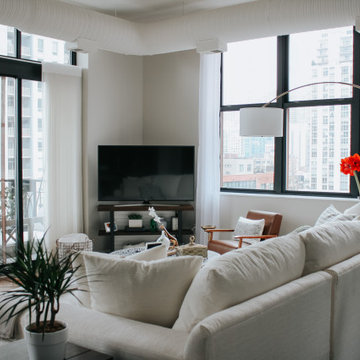
Imagen de salón abierto clásico renovado de tamaño medio con paredes grises, suelo de madera oscura, todas las chimeneas, marco de chimenea de piedra, televisor en una esquina y suelo marrón
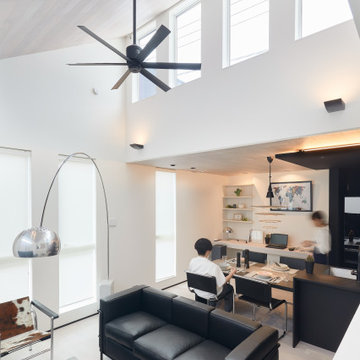
Ejemplo de salón para visitas abierto moderno grande con paredes blancas, suelo de contrachapado, televisor en una esquina, suelo gris, madera y papel pintado
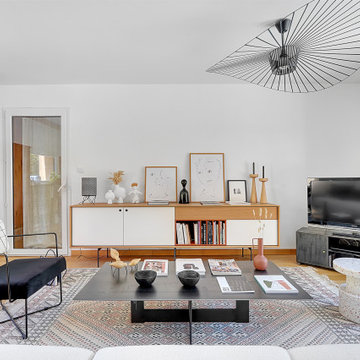
Modelo de salón contemporáneo con paredes blancas, suelo de madera clara, televisor en una esquina y suelo beige
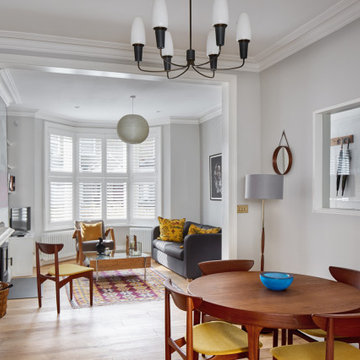
The refurbishment include on opening up and linking both the living room and the formal dining room to create a bigger room. An internal window was included on the dining room to allow for views to the corridor and adjacent stair, while at the same time allowing for natural light to circulate through the property.

Bachelor Pad in Union Square, Manhattan.
Modelo de biblioteca en casa cerrada de estilo americano de tamaño medio sin chimenea con paredes blancas, suelo de madera clara, televisor en una esquina, suelo marrón y casetón
Modelo de biblioteca en casa cerrada de estilo americano de tamaño medio sin chimenea con paredes blancas, suelo de madera clara, televisor en una esquina, suelo marrón y casetón

Diseño de salón abierto pequeño con paredes blancas, suelo de baldosas de porcelana, televisor en una esquina, suelo beige y madera
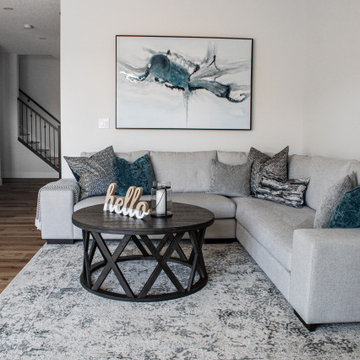
Modelo de salón abierto contemporáneo de tamaño medio con paredes blancas, suelo vinílico, televisor en una esquina y suelo beige
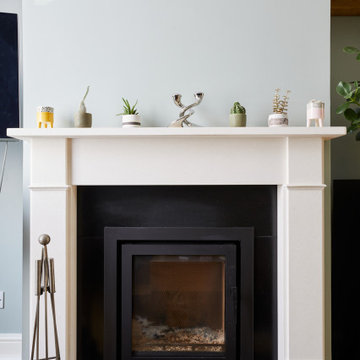
Diseño de salón cerrado y gris y blanco contemporáneo de tamaño medio con paredes azules, suelo de madera en tonos medios, todas las chimeneas, marco de chimenea de yeso, televisor en una esquina y suelo marrón
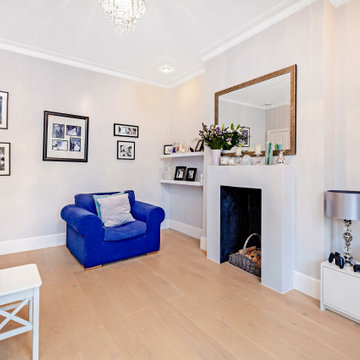
Beautiful living room with blue details.
Foto de salón cerrado tradicional grande con paredes beige, suelo laminado, todas las chimeneas, marco de chimenea de yeso, televisor en una esquina y suelo marrón
Foto de salón cerrado tradicional grande con paredes beige, suelo laminado, todas las chimeneas, marco de chimenea de yeso, televisor en una esquina y suelo marrón
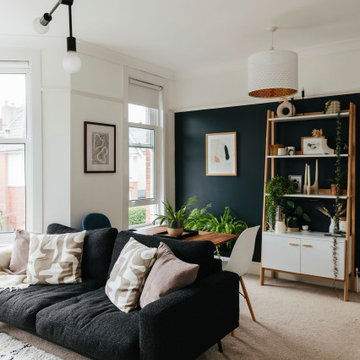
This stunning open-plan, living dinner has been transformed by our designer Zarah, from a plain beige space into a cosy monochrome modern oasis!
Modelo de salón para visitas abierto tradicional renovado grande con paredes blancas, moqueta, todas las chimeneas, marco de chimenea de baldosas y/o azulejos, televisor en una esquina y suelo beige
Modelo de salón para visitas abierto tradicional renovado grande con paredes blancas, moqueta, todas las chimeneas, marco de chimenea de baldosas y/o azulejos, televisor en una esquina y suelo beige

When she’s not on location for photo shoots or soaking in inspiration on her many travels, creative consultant, Michelle Adams, masterfully tackles her projects in the comfort of her quaint home in Michigan. Working with California Closets design consultant, Janice Fischer, Michelle set out to transform an underutilized room into a fresh and functional office that would keep her organized and motivated. Considering the space’s visible sight-line from most of the first floor, Michelle wanted a sleek system that would allow optimal storage, plenty of work space and an unobstructed view to outside.
Janice first addressed the room’s initial challenges, which included large windows spanning two of the three walls that were also low to floor where the system would be installed. Working closely with Michelle on an inventory of everything for the office, Janice realized that there were also items Michelle needed to store that were unique in size, such as portfolios. After their consultation, however, Janice proposed three, custom options to best suit the space and Michelle’s needs. To achieve a timeless, contemporary look, Janice used slab faces on the doors and drawers, no hardware and floated the portion of the system with the biggest sight-line that went under the window. Each option also included file drawers and covered shelving space for items Michelle did not want to have on constant display.
The completed system design features a chic, low profile and maximizes the room’s space for clean, open look. Simple and uncluttered, the system gives Michelle a place for not only her files, but also her oversized portfolios, supplies and fabric swatches, which are now right at her fingertips.
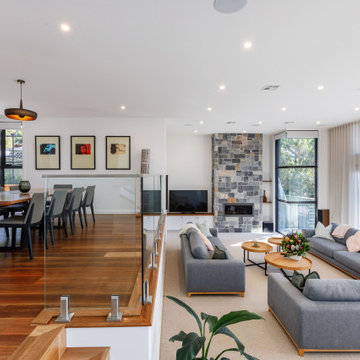
Custom gas fireplace, stone cladding, sheer curtains
Diseño de salón para visitas abierto moderno con moqueta, todas las chimeneas, marco de chimenea de piedra y televisor en una esquina
Diseño de salón para visitas abierto moderno con moqueta, todas las chimeneas, marco de chimenea de piedra y televisor en una esquina
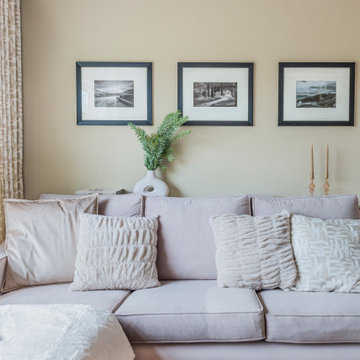
Bespoke sofa design with custom made curtains and cushions, coving with LED lighting and accessories specifiied by Hestia
Modelo de salón para visitas abierto actual grande con paredes beige, suelo de madera en tonos medios, todas las chimeneas, marco de chimenea de piedra, televisor en una esquina, suelo beige y casetón
Modelo de salón para visitas abierto actual grande con paredes beige, suelo de madera en tonos medios, todas las chimeneas, marco de chimenea de piedra, televisor en una esquina, suelo beige y casetón
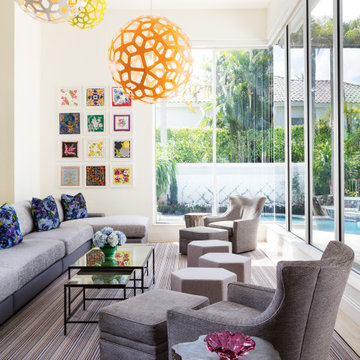
Snowbirds create a nest in Boca Raton. Stylish, modern vibe with many "magnets" to attract family and friends to visit, stay and play.
---
Project designed by Long Island interior design studio Annette Jaffe Interiors. They serve Long Island including the Hamptons, as well as NYC, the tri-state area, and Boca Raton, FL.
---
For more about Annette Jaffe Interiors, click here: https://annettejaffeinteriors.com/
To learn more about this project, click here:
https://annettejaffeinteriors.com/residential-portfolio/boca-raton-house
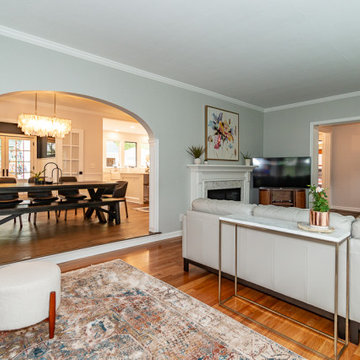
Ejemplo de salón para visitas abierto tradicional renovado con suelo de madera clara, todas las chimeneas, marco de chimenea de baldosas y/o azulejos y televisor en una esquina
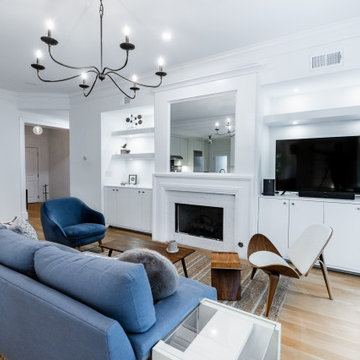
This downtown Condo was dated and now has had a Complete makeover updating to a Minimalist Scandinavian Design. Its Open and Airy with Light Marble Countertops, Flat Panel Custom Kitchen Cabinets, Subway Backsplash, Stainless Steel appliances, Custom Shaker Panel Entry Doors, Paneled Dining Room, Roman Shades on Windows, Mid Century Furniture, Custom Bookcases & Mantle in Living, New Hardwood Flooring in Light Natural oak, 2 bathrooms in MidCentury Design with Custom Vanities and Lighting, and tons of LED lighting to keep space open and airy. We offer TURNKEY Remodel Services from Start to Finish, Designing, Planning, Executing, and Finishing Details.

Le coin salon est dans un angle mi-papier peint, mi-peinture blanche. Un miroir fenêtre pour le papier peint, qui vient rappeler les fenêtres en face et créer une illusion de vue, et pour le mur blanc des étagères en quinconce avec des herbiers qui ramènent encore la nature à l'intérieur. Souligné par cette suspension aérienne et filaire xxl qui englobe bien tout !
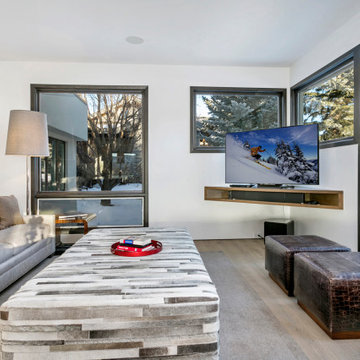
This was a complete remodel designed around an antique pool table at the center of the home. The entire home is open to the kitchen and living room with views for days
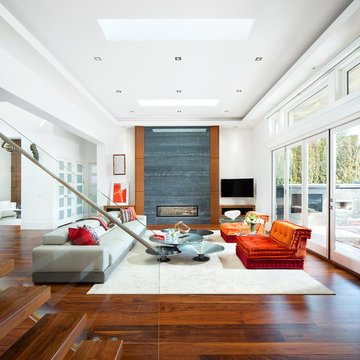
ema photography
Ejemplo de salón abierto actual grande con paredes blancas, suelo de madera en tonos medios, chimenea lineal y televisor en una esquina
Ejemplo de salón abierto actual grande con paredes blancas, suelo de madera en tonos medios, chimenea lineal y televisor en una esquina
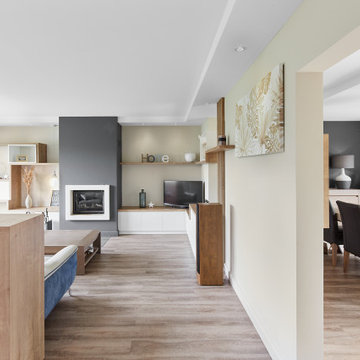
Retour sur un projet d'agencement sur-mesure et de décoration d'une maison particulière à Carquefou. Projet qui nous a particulièrement plu car il nous a permis de mettre en oeuvre toute notre palette de compétences.
Notre client, après 2 ans de vie dans la maison, souhaitait un intérieur moderne, fonctionnel et adapté à son mode de vie.
? Quelques points du projet :
- Modification des circulations
- Fermeture de l'espace salon par la création d'un meuble sur-mesure ingénieux
- Structuration des volumes par un jeu de faux-plafonds, de couleurs et de lumières
127 ideas para salones blancos con televisor en una esquina
1