1.824 ideas para salones blancos con suelo vinílico
Filtrar por
Presupuesto
Ordenar por:Popular hoy
101 - 120 de 1824 fotos
Artículo 1 de 3
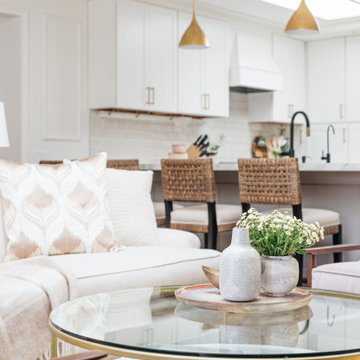
Complete remodel, living room with kitchen in the background.
Foto de salón abierto tradicional renovado pequeño con paredes blancas, suelo vinílico, televisor colgado en la pared y boiserie
Foto de salón abierto tradicional renovado pequeño con paredes blancas, suelo vinílico, televisor colgado en la pared y boiserie
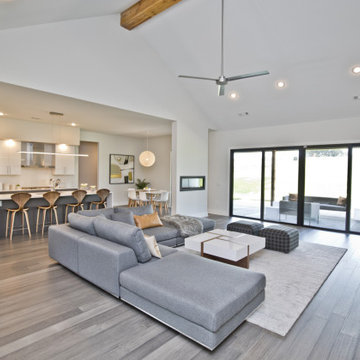
Ejemplo de salón para visitas abierto contemporáneo grande con paredes blancas, chimenea de doble cara, marco de chimenea de metal, televisor independiente, suelo gris y suelo vinílico
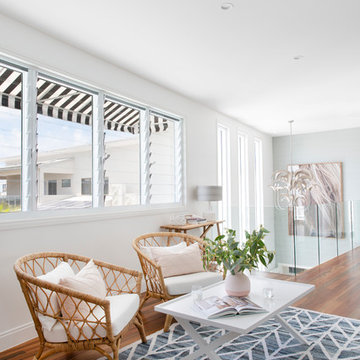
Donna Guyler Design
Diseño de salón abierto marinero extra grande sin televisor con paredes blancas, suelo vinílico y suelo marrón
Diseño de salón abierto marinero extra grande sin televisor con paredes blancas, suelo vinílico y suelo marrón
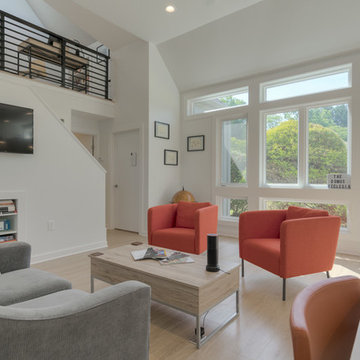
Sean Shannon Photography
Diseño de salón abierto moderno pequeño con paredes blancas, suelo vinílico, televisor colgado en la pared y suelo beige
Diseño de salón abierto moderno pequeño con paredes blancas, suelo vinílico, televisor colgado en la pared y suelo beige
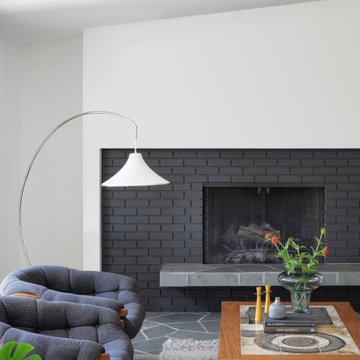
Imagen de salón abierto y abovedado vintage de tamaño medio sin televisor con paredes blancas, suelo vinílico, todas las chimeneas, marco de chimenea de ladrillo y suelo marrón
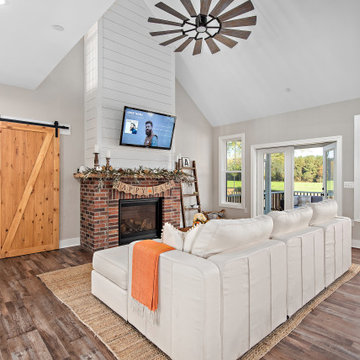
Best of farm house living in this vaulted great room with a gas fireplace..
Modelo de salón abierto, abovedado y blanco de estilo de casa de campo de tamaño medio con paredes grises, suelo vinílico, todas las chimeneas, marco de chimenea de ladrillo, televisor colgado en la pared y suelo marrón
Modelo de salón abierto, abovedado y blanco de estilo de casa de campo de tamaño medio con paredes grises, suelo vinílico, todas las chimeneas, marco de chimenea de ladrillo, televisor colgado en la pared y suelo marrón
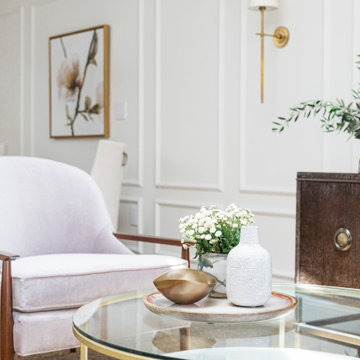
Complete remodel.
Diseño de salón abierto clásico renovado pequeño con paredes blancas, suelo vinílico, televisor colgado en la pared y boiserie
Diseño de salón abierto clásico renovado pequeño con paredes blancas, suelo vinílico, televisor colgado en la pared y boiserie
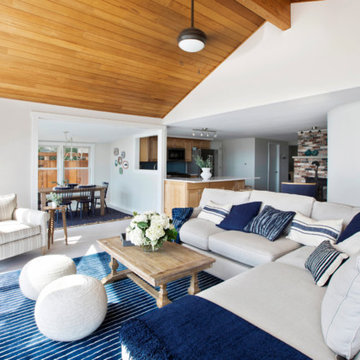
Ejemplo de salón abierto marinero grande sin televisor y chimenea con paredes blancas, suelo vinílico y suelo beige
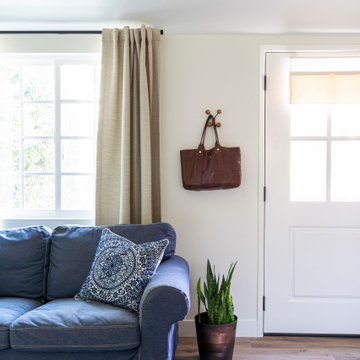
In the quite streets of southern Studio city a new, cozy and sub bathed bungalow was designed and built by us.
The white stucco with the blue entrance doors (blue will be a color that resonated throughout the project) work well with the modern sconce lights.
Inside you will find larger than normal kitchen for an ADU due to the smart L-shape design with extra compact appliances.
The roof is vaulted hip roof (4 different slopes rising to the center) with a nice decorative white beam cutting through the space.
The bathroom boasts a large shower and a compact vanity unit.
Everything that a guest or a renter will need in a simple yet well designed and decorated garage conversion.

Ejemplo de salón machihembrado y abierto escandinavo pequeño con paredes blancas, suelo vinílico, chimeneas suspendidas, televisor colgado en la pared y suelo multicolor
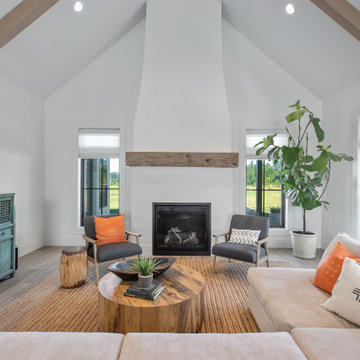
The full-height drywall fireplace incorporates a 150-year-old reclaimed hand-hewn beam for the mantle. The clean and simple gas fireplace design was inspired by a Swedish farmhouse and became the focal point of the modern farmhouse great room.
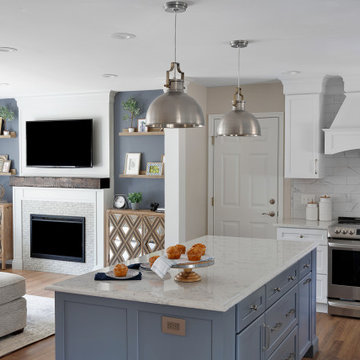
Nestled in the Pocono mountains, the house had been on the market for a while, and no one had any interest in it. Then along comes our lovely client, who was ready to put roots down here, leaving Philadelphia, to live closer to her daughter.
She had a vision of how to make this older small ranch home, work for her. This included images of baking in a beautiful kitchen, lounging in a calming bedroom, and hosting family and friends, toasting to life and traveling! We took that vision, and working closely with our contractors, carpenters, and product specialists, spent 8 months giving this home new life. This included renovating the entire interior, adding an addition for a new spacious master suite, and making improvements to the exterior.
It is now, not only updated and more functional; it is filled with a vibrant mix of country traditional style. We are excited for this new chapter in our client’s life, the memories she will make here, and are thrilled to have been a part of this ranch house Cinderella transformation.
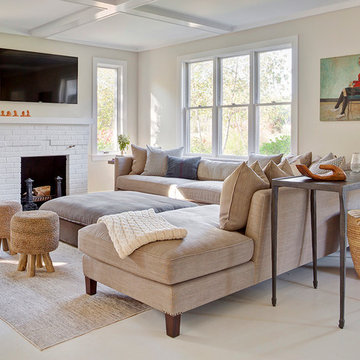
Ejemplo de salón para visitas cerrado clásico de tamaño medio con paredes amarillas, suelo vinílico, todas las chimeneas, marco de chimenea de ladrillo y televisor colgado en la pared
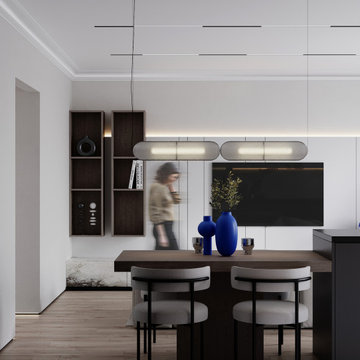
Diseño de salón con barra de bar abierto y gris y blanco actual de tamaño medio sin chimenea con paredes grises, suelo vinílico, televisor colgado en la pared, suelo beige, papel pintado y panelado
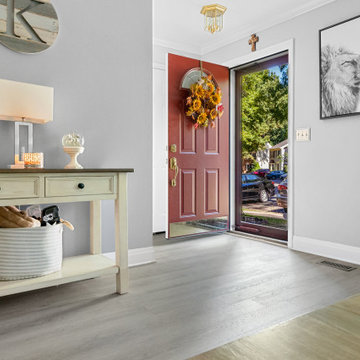
Influenced by classic Nordic design. Surprisingly flexible with furnishings. Amplify by continuing the clean modern aesthetic, or punctuate with statement pieces. With the Modin Collection, we have raised the bar on luxury vinyl plank. The result is a new standard in resilient flooring. Modin offers true embossed in register texture, a low sheen level, a rigid SPC core, an industry-leading wear layer, and so much more.
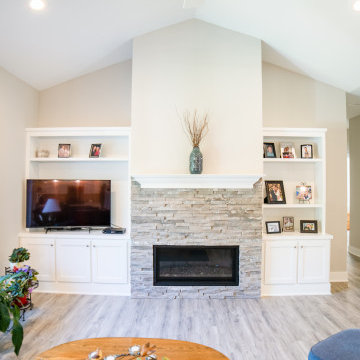
Foto de salón de estilo americano con suelo vinílico, todas las chimeneas, piedra de revestimiento, televisor en una esquina y suelo gris
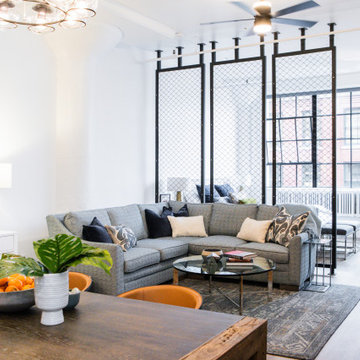
This little gem in Portland’s Pearl District needed some defined living areas, without sacrificing the natural light from the windows along the far wall.
These windows are the only source of natural light here. With the dreary, gray Portland winters, we needed to do everything we could to leverage the light.
The partition preserves the natural light from the windows while creating a bedroom of sorts. We created two more living spaces using a large rug to delineate the living area and visually separate it from the dining and cooking space.
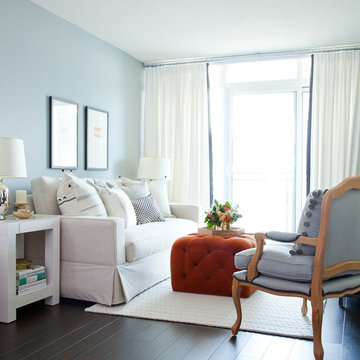
Ashley Capp
Modelo de salón abierto ecléctico pequeño con paredes grises, suelo vinílico y televisor independiente
Modelo de salón abierto ecléctico pequeño con paredes grises, suelo vinílico y televisor independiente
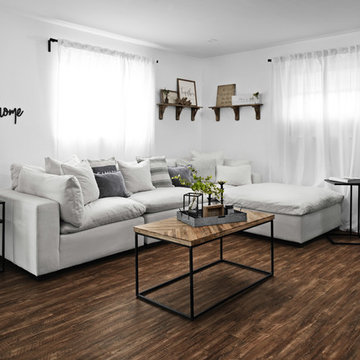
Home by Lina! A special home in the heart of Miami decorated by Lina @home_with_lina Bright, open, and inviting. This place definitely feels like home.
Photography by Pryme Production: https://www.prymeproduction.com/
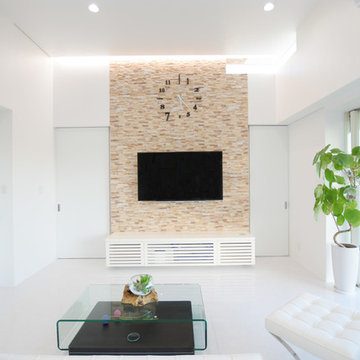
Ejemplo de salón minimalista sin chimenea con televisor colgado en la pared, suelo blanco, paredes beige y suelo vinílico
1.824 ideas para salones blancos con suelo vinílico
6