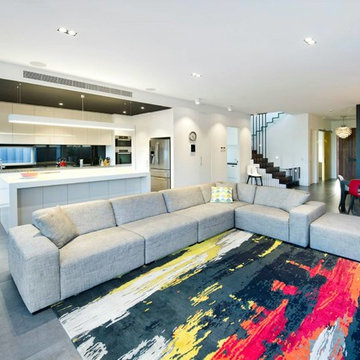171 ideas para salones blancos con suelo de pizarra
Filtrar por
Presupuesto
Ordenar por:Popular hoy
1 - 20 de 171 fotos
Artículo 1 de 3

Our goal was to create an elegant current space that fit naturally into the architecture, utilizing tailored furniture and subtle tones and textures. We wanted to make the space feel lighter, open, and spacious both for entertaining and daily life. The fireplace received a face lift with a bright white paint job and a black honed slab hearth. We thoughtfully incorporated durable fabrics and materials as our client's home life includes dogs and children.
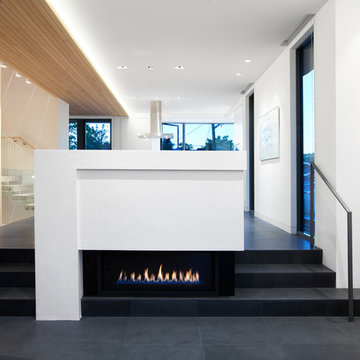
Ema Peter
Diseño de salón para visitas abierto actual pequeño con paredes blancas, suelo de pizarra y marco de chimenea de metal
Diseño de salón para visitas abierto actual pequeño con paredes blancas, suelo de pizarra y marco de chimenea de metal

Peter Rymwid Photography
Imagen de salón abierto minimalista de tamaño medio con paredes blancas, todas las chimeneas, televisor colgado en la pared, suelo de pizarra, marco de chimenea de piedra y alfombra
Imagen de salón abierto minimalista de tamaño medio con paredes blancas, todas las chimeneas, televisor colgado en la pared, suelo de pizarra, marco de chimenea de piedra y alfombra

Ejemplo de salón abierto tradicional renovado grande con todas las chimeneas, suelo gris, paredes blancas, suelo de pizarra, marco de chimenea de piedra y televisor colgado en la pared
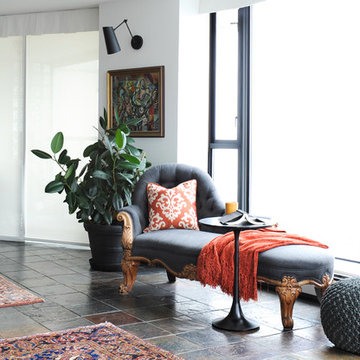
The homeowners of this condo sought our assistance when downsizing from a large family home on Howe Sound to a small urban condo in Lower Lonsdale, North Vancouver. They asked us to incorporate many of their precious antiques and art pieces into the new design. Our challenges here were twofold; first, how to deal with the unconventional curved floor plan with vast South facing windows that provide a 180 degree view of downtown Vancouver, and second, how to successfully merge an eclectic collection of antique pieces into a modern setting. We began by updating most of their artwork with new matting and framing. We created a gallery effect by grouping like artwork together and displaying larger pieces on the sections of wall between the windows, lighting them with black wall sconces for a graphic effect. We re-upholstered their antique seating with more contemporary fabrics choices - a gray flannel on their Victorian fainting couch and a fun orange chenille animal print on their Louis style chairs. We selected black as an accent colour for many of the accessories as well as the dining room wall to give the space a sophisticated modern edge. The new pieces that we added, including the sofa, coffee table and dining light fixture are mid century inspired, bridging the gap between old and new. White walls and understated wallpaper provide the perfect backdrop for the colourful mix of antique pieces. Interior Design by Lori Steeves, Simply Home Decorating. Photos by Tracey Ayton Photography
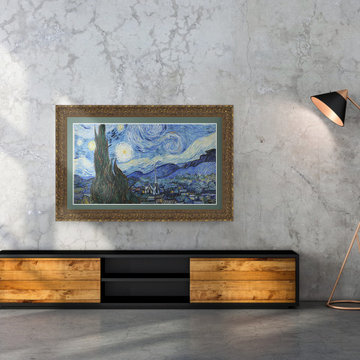
Shown here is our Tuscan Antique Gold style frame on a Samsung The Frame television. Affordably priced from $399 and specially made for Samsung The Frame Televisions.
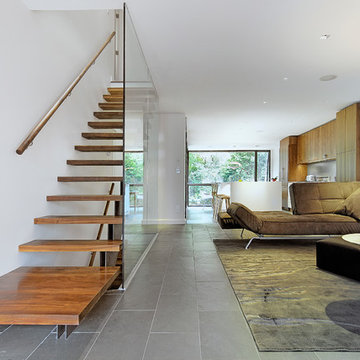
Architecture: Graham Smith
Construction: David Aaron Associates
Engineering: CUCCO engineering + design
Mechanical: Canadian HVAC Design
Ejemplo de salón para visitas abierto actual de tamaño medio sin chimenea y televisor con paredes blancas y suelo de pizarra
Ejemplo de salón para visitas abierto actual de tamaño medio sin chimenea y televisor con paredes blancas y suelo de pizarra
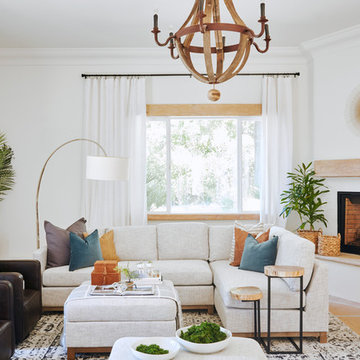
Clean lines with two sectional sofas facing each other added lots of room for guests to have room to relax and chat.
Foto de salón para visitas mediterráneo grande con paredes blancas, suelo de pizarra, chimenea de esquina y marco de chimenea de yeso
Foto de salón para visitas mediterráneo grande con paredes blancas, suelo de pizarra, chimenea de esquina y marco de chimenea de yeso
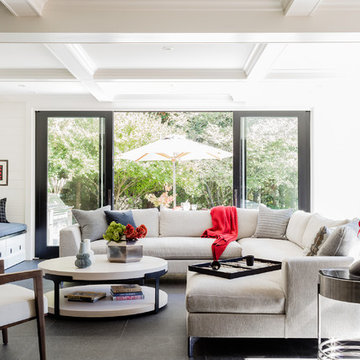
Photography by Michael J. Lee
Modelo de salón para visitas abierto contemporáneo de tamaño medio con paredes blancas, suelo de pizarra, chimenea lineal, marco de chimenea de piedra, televisor colgado en la pared y suelo gris
Modelo de salón para visitas abierto contemporáneo de tamaño medio con paredes blancas, suelo de pizarra, chimenea lineal, marco de chimenea de piedra, televisor colgado en la pared y suelo gris
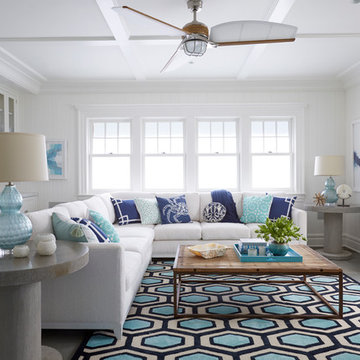
Ejemplo de salón para visitas cerrado costero grande con paredes blancas y suelo de pizarra
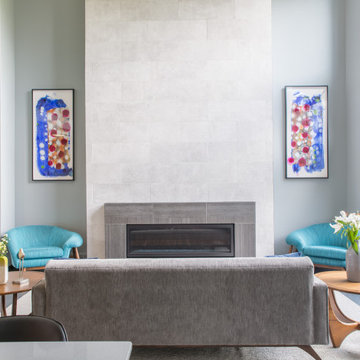
In this Cedar Rapids residence, sophistication meets bold design, seamlessly integrating dynamic accents and a vibrant palette. Every detail is meticulously planned, resulting in a captivating space that serves as a modern haven for the entire family.
Harmonizing a serene palette, this living space features a plush gray sofa accented by striking blue chairs. A fireplace anchors the room, complemented by curated artwork, creating a sophisticated ambience.
---
Project by Wiles Design Group. Their Cedar Rapids-based design studio serves the entire Midwest, including Iowa City, Dubuque, Davenport, and Waterloo, as well as North Missouri and St. Louis.
For more about Wiles Design Group, see here: https://wilesdesigngroup.com/
To learn more about this project, see here: https://wilesdesigngroup.com/cedar-rapids-dramatic-family-home-design
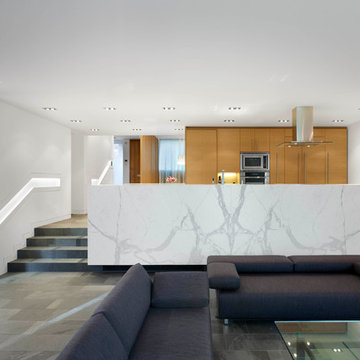
This single family home sits on a tight, sloped site. Within a modest budget, the goal was to provide direct access to grade at both the front and back of the house.
The solution is a multi-split-level home with unconventional relationships between floor levels. Between the entrance level and the lower level of the family room, the kitchen and dining room are located on an interstitial level. Within the stair space “floats” a small bathroom.
The generous stair is celebrated with a back-painted red glass wall which treats users to changing refractive ambient light throughout the house.
Black brick, grey-tinted glass and mirrors contribute to the reasonably compact massing of the home. A cantilevered upper volume shades south facing windows and the home’s limited material palette meant a more efficient construction process. Cautious landscaping retains water run-off on the sloping site and home offices reduce the client’s use of their vehicle.
The house achieves its vision within a modest footprint and with a design restraint that will ensure it becomes a long-lasting asset in the community.
Photo by Tom Arban
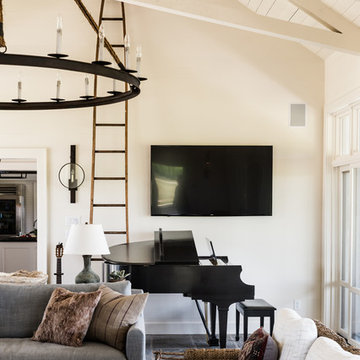
Ejemplo de salón para visitas cerrado campestre grande sin televisor con paredes blancas, suelo de pizarra, todas las chimeneas, marco de chimenea de yeso y suelo gris
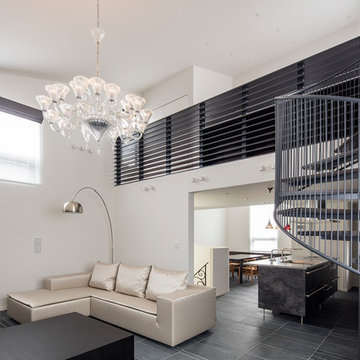
モノトーンに整えられたLDK。
シャンデリア、ソファ等、お施主様の個性がアクセントになっている。
撮影:淺川敏
Modelo de salón abierto contemporáneo grande sin chimenea con paredes blancas, suelo negro, suelo de pizarra y televisor independiente
Modelo de salón abierto contemporáneo grande sin chimenea con paredes blancas, suelo negro, suelo de pizarra y televisor independiente
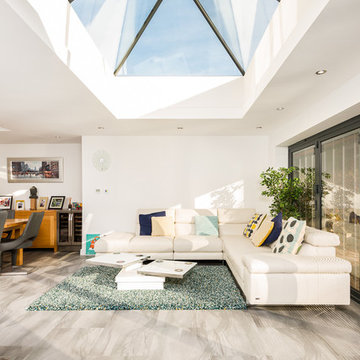
Miriam Sheridan
Imagen de salón abierto tradicional renovado de tamaño medio con paredes blancas, suelo de pizarra y suelo gris
Imagen de salón abierto tradicional renovado de tamaño medio con paredes blancas, suelo de pizarra y suelo gris
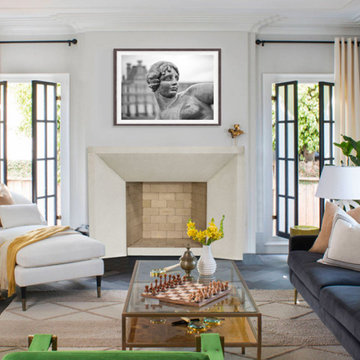
The Newport DIY Fireplace Mantel
The clean lines give our Newport cast stone fireplace a unique modern style, which is sure to add a touch of panache to any home. The construction material of this mantel allows for indoor and outdoor installations.
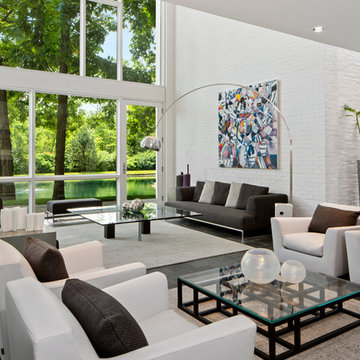
Greg Grupenhof Photography
Diseño de salón abierto actual grande con paredes blancas y suelo de pizarra
Diseño de salón abierto actual grande con paredes blancas y suelo de pizarra
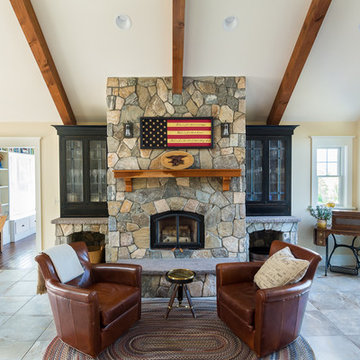
Foto de salón abierto de estilo americano de tamaño medio con paredes beige, todas las chimeneas, marco de chimenea de piedra, suelo de pizarra y suelo marrón
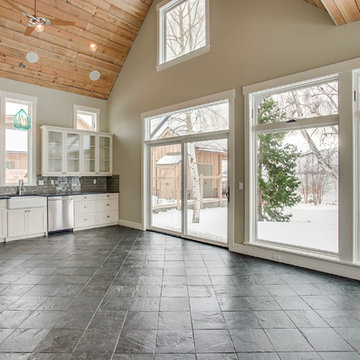
This is the living space of the guest house. Heated slate flooring throughout. Large aluminum-clad windows. Reclaimed wood cathedral ceilings.
Modelo de salón abierto de estilo de casa de campo pequeño con suelo de pizarra
Modelo de salón abierto de estilo de casa de campo pequeño con suelo de pizarra
171 ideas para salones blancos con suelo de pizarra
1
