865 ideas para salones blancos con bandeja
Filtrar por
Presupuesto
Ordenar por:Popular hoy
1 - 20 de 865 fotos
Artículo 1 de 3

This 1910 West Highlands home was so compartmentalized that you couldn't help to notice you were constantly entering a new room every 8-10 feet. There was also a 500 SF addition put on the back of the home to accommodate a living room, 3/4 bath, laundry room and back foyer - 350 SF of that was for the living room. Needless to say, the house needed to be gutted and replanned.
Kitchen+Dining+Laundry-Like most of these early 1900's homes, the kitchen was not the heartbeat of the home like they are today. This kitchen was tucked away in the back and smaller than any other social rooms in the house. We knocked out the walls of the dining room to expand and created an open floor plan suitable for any type of gathering. As a nod to the history of the home, we used butcherblock for all the countertops and shelving which was accented by tones of brass, dusty blues and light-warm greys. This room had no storage before so creating ample storage and a variety of storage types was a critical ask for the client. One of my favorite details is the blue crown that draws from one end of the space to the other, accenting a ceiling that was otherwise forgotten.
Primary Bath-This did not exist prior to the remodel and the client wanted a more neutral space with strong visual details. We split the walls in half with a datum line that transitions from penny gap molding to the tile in the shower. To provide some more visual drama, we did a chevron tile arrangement on the floor, gridded the shower enclosure for some deep contrast an array of brass and quartz to elevate the finishes.
Powder Bath-This is always a fun place to let your vision get out of the box a bit. All the elements were familiar to the space but modernized and more playful. The floor has a wood look tile in a herringbone arrangement, a navy vanity, gold fixtures that are all servants to the star of the room - the blue and white deco wall tile behind the vanity.
Full Bath-This was a quirky little bathroom that you'd always keep the door closed when guests are over. Now we have brought the blue tones into the space and accented it with bronze fixtures and a playful southwestern floor tile.
Living Room & Office-This room was too big for its own good and now serves multiple purposes. We condensed the space to provide a living area for the whole family plus other guests and left enough room to explain the space with floor cushions. The office was a bonus to the project as it provided privacy to a room that otherwise had none before.

Foto de salón abierto actual de tamaño medio con suelo de baldosas de cerámica, estufa de leña, marco de chimenea de baldosas y/o azulejos, suelo beige, bandeja y boiserie

Foto de salón con barra de bar cerrado costero grande sin televisor con paredes beige, suelo de madera clara, todas las chimeneas, marco de chimenea de ladrillo y bandeja

Imagen de salón abierto, blanco y beige y blanco contemporáneo grande con paredes blancas, chimenea lineal, televisor colgado en la pared, suelo beige, bandeja, suelo de madera clara, marco de chimenea de metal y panelado

Imagen de salón abierto clásico renovado grande con paredes grises, suelo de madera oscura, todas las chimeneas, marco de chimenea de piedra, televisor colgado en la pared, suelo marrón y bandeja

Imagen de salón machihembrado y abierto marinero grande con paredes blancas, suelo de madera oscura, todas las chimeneas, pared multimedia, suelo marrón y bandeja

The great room combines the living and dining rooms, with natural lighting, European Oak flooring, fireplace, custom built-ins, and generous dining room seating for 10.
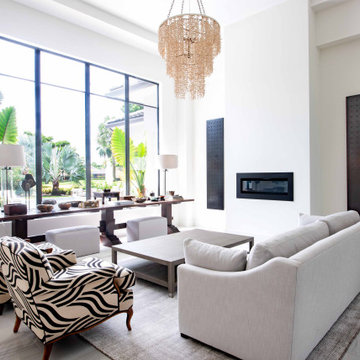
A modern, bright living room overlooking the pool was designed for both formal occasions and daily family gatherings. Ample seating accommodates 8. Striking light fixtures set the mood.

Diseño de biblioteca en casa blanca y madera tradicional de tamaño medio con suelo de madera clara, bandeja y boiserie

This beautiful living room is the definition of understated elegance. The space is comfortable and inviting, making it the perfect place to relax with your feet up and spend time with family and friends. The existing fireplace was resurfaced with textured large, format concrete-looking tile from Spain. The base was finished with a distressed black tile featuring a metallic sheen. Eight-foot tall sliding doors lead to the back, wrap around deck and allow lots of natural light into the space. The existing sectional and loveseat were incorporated into the new design and work well with the velvet ivory accent chairs. The space has two timeless brass and crystal chandeliers that genuinely elevate the room and draw the eye toward the ten-foot-high tray ceiling with a cove design. The large area rug grounds the seating area in the otherwise large living room. The details in the room have been carefully curated and tie in well with the brass chandeliers.

Luxury Penthouse Living,
Ejemplo de salón para visitas abierto contemporáneo extra grande con paredes multicolor, suelo de mármol, todas las chimeneas, marco de chimenea de piedra, suelo multicolor, bandeja y panelado
Ejemplo de salón para visitas abierto contemporáneo extra grande con paredes multicolor, suelo de mármol, todas las chimeneas, marco de chimenea de piedra, suelo multicolor, bandeja y panelado

Tumbled limestone features throughout, from the kitchen right through to the cosy double-doored family room at the far end and into the entrance hall
Imagen de salón cerrado costero grande con paredes verdes, suelo de piedra caliza, chimenea de esquina, marco de chimenea de piedra, televisor colgado en la pared, suelo gris y bandeja
Imagen de salón cerrado costero grande con paredes verdes, suelo de piedra caliza, chimenea de esquina, marco de chimenea de piedra, televisor colgado en la pared, suelo gris y bandeja
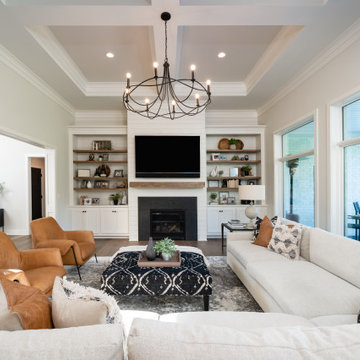
Ejemplo de salón abierto tradicional renovado con paredes grises, suelo de madera oscura, todas las chimeneas, televisor colgado en la pared, suelo marrón y bandeja

Видео обзор квартиры смотрите здесь:
YouTube: https://youtu.be/y3eGzYcDaHo
RuTube: https://rutube.ru/video/a574020d99fb5d2aeb4ff457df1a1b28/
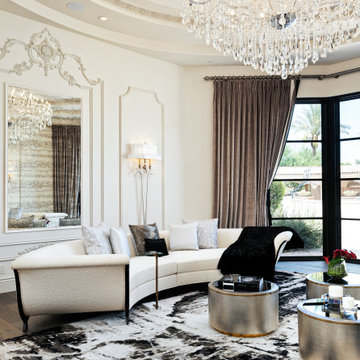
This rug was custom-made to fit the room and we absolutely love it!
Ejemplo de salón para visitas abierto vintage extra grande sin chimenea y televisor con paredes blancas, suelo de madera en tonos medios, suelo marrón, bandeja y panelado
Ejemplo de salón para visitas abierto vintage extra grande sin chimenea y televisor con paredes blancas, suelo de madera en tonos medios, suelo marrón, bandeja y panelado

Transitional classic living room with white oak hardwood floors, white painted cabinets, wood stained shelves, indoor-outdoor style doors, and tiled fireplace.

Дизайн-проект реализован Бюро9: Комплектация и декорирование. Руководитель Архитектор-Дизайнер Екатерина Ялалтынова.
Ejemplo de biblioteca en casa tipo loft clásica renovada de tamaño medio con paredes grises, suelo de madera en tonos medios, chimenea lineal, marco de chimenea de piedra, televisor colgado en la pared, suelo marrón, bandeja y ladrillo
Ejemplo de biblioteca en casa tipo loft clásica renovada de tamaño medio con paredes grises, suelo de madera en tonos medios, chimenea lineal, marco de chimenea de piedra, televisor colgado en la pared, suelo marrón, bandeja y ladrillo
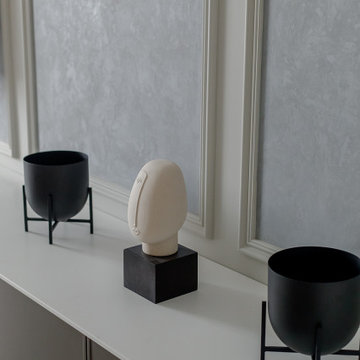
Ejemplo de salón cerrado y gris y blanco tradicional de tamaño medio con paredes beige, suelo laminado, chimenea lineal, marco de chimenea de metal, televisor colgado en la pared, suelo gris, bandeja y papel pintado

The combination of shades of Pale pink and blush, with freshness of aqua shades, married by elements of décor and lighting depicts the deep sense of calmness requested by our clients with exquisite taste. It accentuates more depths with added art and textures of interest in the area.
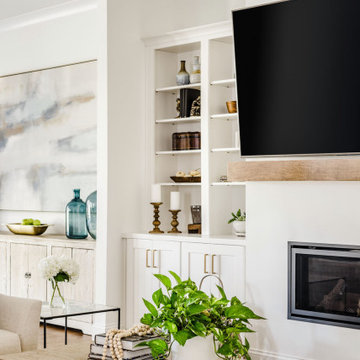
Cozy Transitional Living Room
Ejemplo de salón abierto clásico renovado de tamaño medio con paredes blancas, suelo de madera en tonos medios, televisor colgado en la pared, suelo marrón y bandeja
Ejemplo de salón abierto clásico renovado de tamaño medio con paredes blancas, suelo de madera en tonos medios, televisor colgado en la pared, suelo marrón y bandeja
865 ideas para salones blancos con bandeja
1