460 ideas para salones beiges y blancos contemporáneos
Filtrar por
Presupuesto
Ordenar por:Popular hoy
141 - 160 de 460 fotos
Artículo 1 de 3
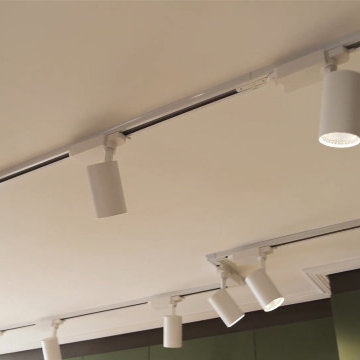
English⬇️ RU⬇️
To start the design of the two-story apartment with a terrace, we held a meeting with the client to understand their preferences and requirements regarding style, color scheme, and room functionality. Based on this information, we developed the design concept, including room layouts and interior details.
After the design project was approved, we proceeded with the renovation of the apartment. This stage involved various tasks, such as demolishing old partitions, preparing wall and floor surfaces, as well as installing ceilings and floors.
The procurement of tiles was a crucial step in the process. We assisted the client in selecting the appropriate materials, considering their style and budget. Subsequently, the tiles were installed in the bathrooms and kitchen.
Custom-built furniture and kitchen cabinets were also designed to align with the overall design and the client's functional needs. We collaborated with furniture manufacturers to produce and install them on-site.
As for the ceiling-mounted audio speakers, they were part of the audio-visual system integrated into the apartment's design. With the help of professionals, we installed the speakers in the ceiling to complement the interior aesthetics and provide excellent sound quality.
As a result of these efforts, the apartment with a terrace was transformed to meet the client's design, functionality, and comfort requirements.
---------------
Для начала дизайна двухэтажной квартиры с террасой мы провели встречу с клиентом, чтобы понять его пожелания и предпочтения по стилю, цветовой гамме и функциональности помещений. На основе этой информации, мы разработали концепцию дизайна, включая планировку помещений и внутренние детали.
После утверждения дизайн-проекта мы приступили к ремонту квартиры. Этот этап включал в себя множество действий, таких как снос старых перегородок, подготовку поверхности стен и полов, а также монтаж потолков и полов.
Закупка плитки была одним из важных шагов. Мы помогли клиенту выбрать подходящий материал, учитывая его стиль и бюджет. После этого была проведена установка плитки в ванных комнатах и на кухне.
Встраиваемая мебель и кухонные шкафы также были разработаны с учетом дизайна и функциональных потребностей клиента. Мы сотрудничали с производителями мебели, чтобы изготовить и установить их на месте.
Что касается музыкальных колонок в потолке, это часть аудио-визуальной системы, которую мы интегрировали в дизайн квартиры. С помощью профессионалов мы установили колонки в потолке так, чтобы они соответствовали эстетике интерьера и обеспечивали хорошее звучание.
В результате всех усилий, квартира с террасой была преобразована с учетом дизайна, функциональности и удобства для клиента.
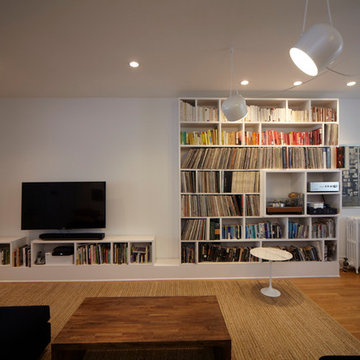
In the living room, we created a distinct dining, kitchen, entertainment, and reading zones defined by both furniture placement and lighting. A custom, blue velvet sofa and swag lighting simultaneously create a focal point in the center of the space while being hugged by more intimate spaces at the perimeters.
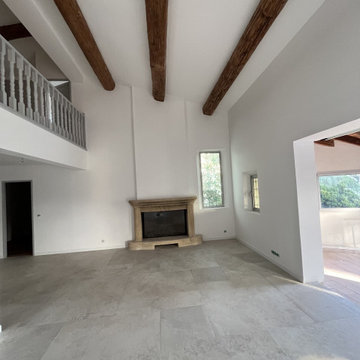
Rénovation d'une villa complète à Cassis. Nous avons réalisé des travaux de placo, peinture, carrelage/parquet, électricité et plomberie. Vous pouvez constater les travaux Avant et Après.
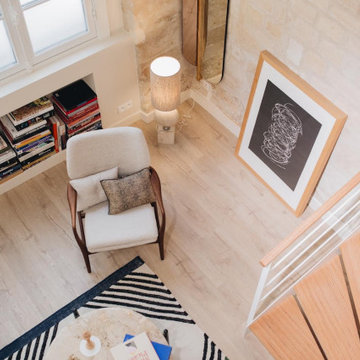
Création sur mesure d'un escalier en bois. le garde-corps est en métal. l'agencement du salon a également été réalisé par LB Concept.
Les portes fenêtres sont des créations sur mesure.
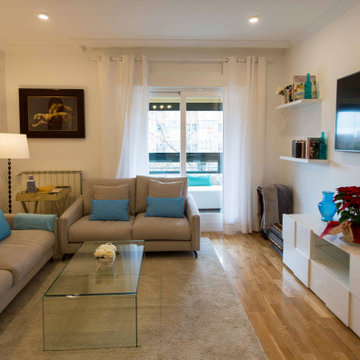
Salón amueblado de Pozuelo de Alarcón
Modelo de salón cerrado, blanco y beige y blanco contemporáneo grande con paredes grises, suelo de madera clara, televisor colgado en la pared, suelo marrón y papel pintado
Modelo de salón cerrado, blanco y beige y blanco contemporáneo grande con paredes grises, suelo de madera clara, televisor colgado en la pared, suelo marrón y papel pintado
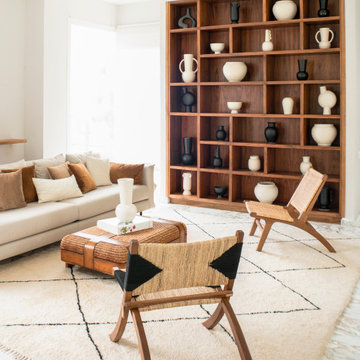
Reforma integral de Salón.
Modelo de salón abierto y beige y blanco contemporáneo de tamaño medio con paredes blancas y suelo de mármol
Modelo de salón abierto y beige y blanco contemporáneo de tamaño medio con paredes blancas y suelo de mármol
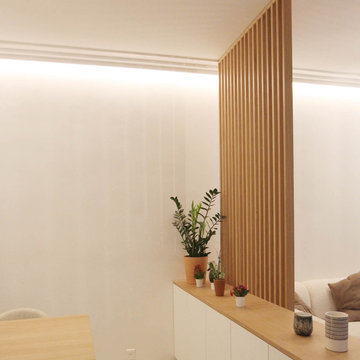
Le projet Bleu Cobalt est la rénovation de ce séjour à Saint-Paul de Vence. Nous avions une pièce très sombre, toute en longueur et assez austère. Notre défi a été de créer un intérieur lumineux et chaleureux. Le canapé prend toute sa place dans le nouveau séjour et apporte de la douceur et un côté cocooning. Un bandeau lumineux vient habiller tout un pan de mur et ainsi éclairer la pièce en douceur de manière diffuse.
Pour utiliser au mieux la longueur de la pièce, nous avons redéfini les zones salon et salle à manger en utilisant un buffet accompagné d’un claustra bois chêne.
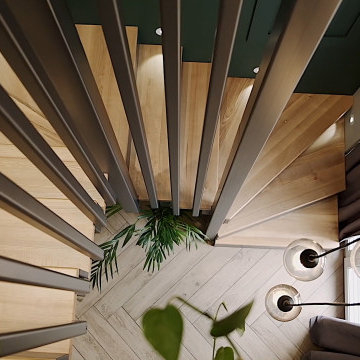
English⬇️ RU⬇️
To start the design of the two-story apartment with a terrace, we held a meeting with the client to understand their preferences and requirements regarding style, color scheme, and room functionality. Based on this information, we developed the design concept, including room layouts and interior details.
After the design project was approved, we proceeded with the renovation of the apartment. This stage involved various tasks, such as demolishing old partitions, preparing wall and floor surfaces, as well as installing ceilings and floors.
The procurement of tiles was a crucial step in the process. We assisted the client in selecting the appropriate materials, considering their style and budget. Subsequently, the tiles were installed in the bathrooms and kitchen.
Custom-built furniture and kitchen cabinets were also designed to align with the overall design and the client's functional needs. We collaborated with furniture manufacturers to produce and install them on-site.
As for the ceiling-mounted audio speakers, they were part of the audio-visual system integrated into the apartment's design. With the help of professionals, we installed the speakers in the ceiling to complement the interior aesthetics and provide excellent sound quality.
As a result of these efforts, the apartment with a terrace was transformed to meet the client's design, functionality, and comfort requirements.
---------------
Для начала дизайна двухэтажной квартиры с террасой мы провели встречу с клиентом, чтобы понять его пожелания и предпочтения по стилю, цветовой гамме и функциональности помещений. На основе этой информации, мы разработали концепцию дизайна, включая планировку помещений и внутренние детали.
После утверждения дизайн-проекта мы приступили к ремонту квартиры. Этот этап включал в себя множество действий, таких как снос старых перегородок, подготовку поверхности стен и полов, а также монтаж потолков и полов.
Закупка плитки была одним из важных шагов. Мы помогли клиенту выбрать подходящий материал, учитывая его стиль и бюджет. После этого была проведена установка плитки в ванных комнатах и на кухне.
Встраиваемая мебель и кухонные шкафы также были разработаны с учетом дизайна и функциональных потребностей клиента. Мы сотрудничали с производителями мебели, чтобы изготовить и установить их на месте.
Что касается музыкальных колонок в потолке, это часть аудио-визуальной системы, которую мы интегрировали в дизайн квартиры. С помощью профессионалов мы установили колонки в потолке так, чтобы они соответствовали эстетике интерьера и обеспечивали хорошее звучание.
В результате всех усилий, квартира с террасой была преобразована с учетом дизайна, функциональности и удобства для клиента.
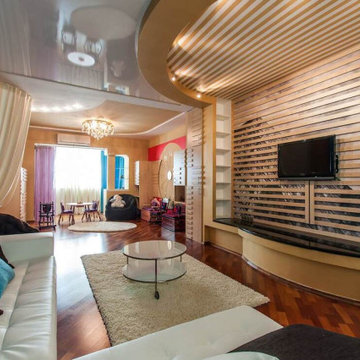
Проект дизайна гостиной 30 м кв
Ejemplo de salón para visitas cerrado, beige y beige y blanco actual grande sin chimenea con paredes beige, suelo de madera oscura, televisor colgado en la pared, suelo marrón, alfombra, bandeja y panelado
Ejemplo de salón para visitas cerrado, beige y beige y blanco actual grande sin chimenea con paredes beige, suelo de madera oscura, televisor colgado en la pared, suelo marrón, alfombra, bandeja y panelado
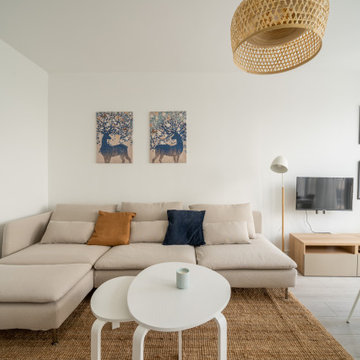
Un grand rafraîchissement pour cet appartement de 70m2 qui accueille maintenant une colocation.
La baignoire laisse place à une douche à l’italienne, la frisette et les placards repeints en blanc apportent encore plus de luminosité à cet espace déjà bien exposé. Au 9eme étage, la vue est imprenable !
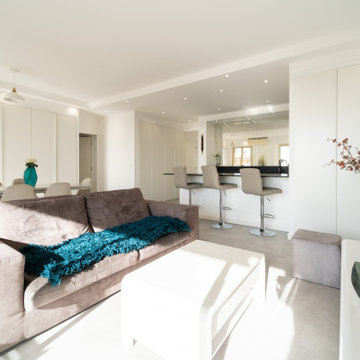
Vue du salon - Le comptoir de la cuisine fait une séparation avec la pièce de vie et possibilité de prendre ses repas en hauteur, sur les tabourets.
Placards intégrés au mur et en hauteur.
Plafond décaissé avec spots en périphérie.
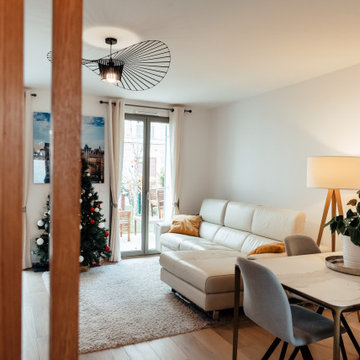
Le grand meuble TV vient également servir de support à la décoration et peut se moduler selon les envies et les besoins.
Il vient s'inscrire dans le prolongement de la cheminée pour former une unité visuelle.
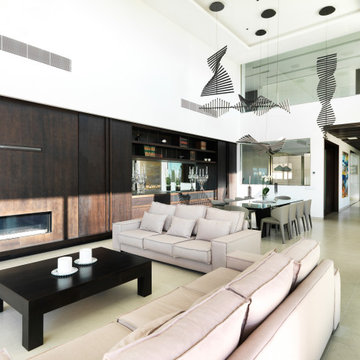
Ejemplo de salón abierto y beige y blanco actual grande de obra con paredes blancas, suelo de baldosas de porcelana, chimenea lineal, televisor retractable y suelo beige
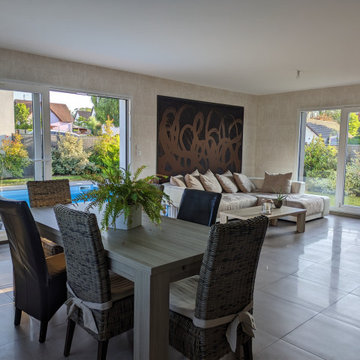
Rénovation d'un séjour - cuisine.
Proposition d'un style, recherche des revêtements muraux, pose de papier peints dont un panoramique encadré de moulures.
Problèmes de résonance, proposition et pose de tasseaux en bois acoustique.
Dans un second temps : recherche et pose de luminaires, rideaux et tapis.
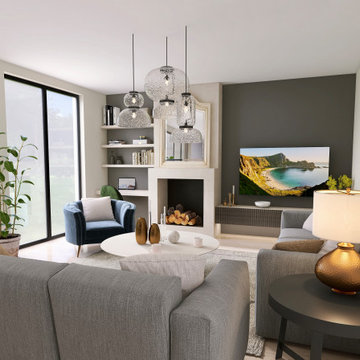
Projet Redon
Mes clients ont fait appel à esprit interieur pendant la réalisation des travaux de rénovation pour travailler ensemble sur leur futur deco.
-une décoration sobre élégante, un esprit maison de famille, avec des teintes minérales. Un espace bureau.
?? Alors ? Et vous, vous aimez ?
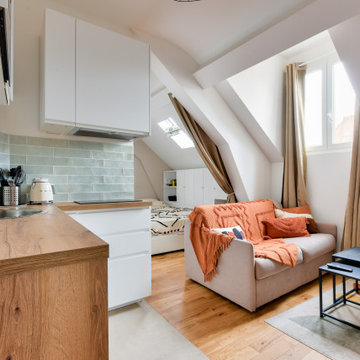
Rénovation studio avec espace cuisine et pièce à vivre en première partie et chambre au fond.
Diseño de salón abierto y beige y blanco actual de tamaño medio sin chimenea con paredes beige, suelo de madera clara, televisor colgado en la pared y suelo beige
Diseño de salón abierto y beige y blanco actual de tamaño medio sin chimenea con paredes beige, suelo de madera clara, televisor colgado en la pared y suelo beige
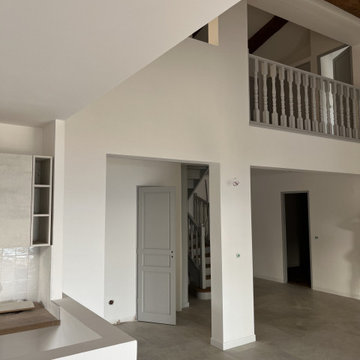
Rénovation d'une villa complète à Cassis. Nous avons réalisé des travaux de placo, peinture, carrelage/parquet, électricité et plomberie. Vous pouvez constater les travaux Avant et Après.
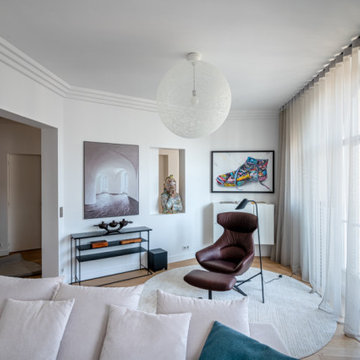
Des voilages aériens tamisent le salon baigné de lumière
Nous avons redonné au parquet son aspect naturel en le reponçant et en le protégeant avec un vernis tout à fait invisible qui laisse au parquet sa couleur bois brut, le rendu est parfait
Tel une planète en orbite, légère et aérienne, la Suspension Random apporte au salon une lumière poétique
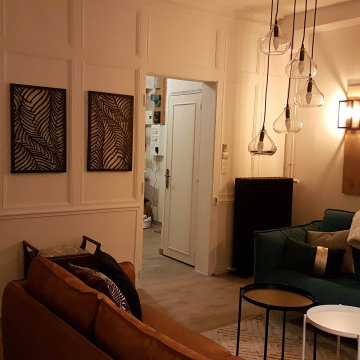
Rénovation d'une maison de maître des années 60.
On a commencé par la rénovation de la cuisine en rassemblant 2 pièces de 7m2 pour créer une cuisine dînatoire avec un îlot.
On a continué le projet avec la rénovation du salon mettant en valeur les éléments déjà présent : moulures, cheminée, hauteur sous plafond, ...
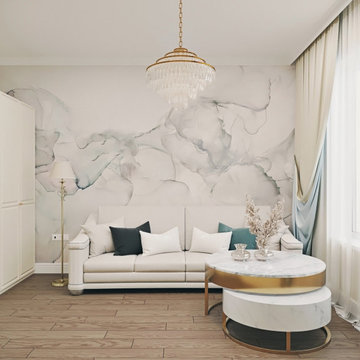
Гостевая комната,в интерьере преобладают светло- бежевые оттенки.
Ejemplo de salón beige y blanco contemporáneo con televisor colgado en la pared
Ejemplo de salón beige y blanco contemporáneo con televisor colgado en la pared
460 ideas para salones beiges y blancos contemporáneos
8