20.647 ideas para salones beige con todas las chimeneas
Filtrar por
Presupuesto
Ordenar por:Popular hoy
1 - 20 de 20.647 fotos
Artículo 1 de 3
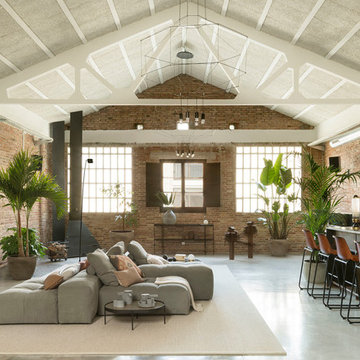
Proyecto realizado por The Room Studio
Fotografías: Mauricio Fuertes
Foto de salón urbano de tamaño medio con paredes marrones, suelo de cemento, chimenea de esquina, marco de chimenea de hormigón y suelo gris
Foto de salón urbano de tamaño medio con paredes marrones, suelo de cemento, chimenea de esquina, marco de chimenea de hormigón y suelo gris

LED strips uplight the ceiling from the exposed I-beams, while direct lighting is provided from pendant mounted multiple headed adjustable accent lights.
Studio B Architects, Aspen, CO.
Photo by Raul Garcia
Key Words: Lighting, Modern Lighting, Lighting Designer, Lighting Design, Design, Lighting, ibeams, ibeam, indoor pool, living room lighting, beam lighting, modern pendant lighting, modern pendants, contemporary living room, modern living room, modern living room, contemporary living room, modern living room, modern living room, modern living room, modern living room, contemporary living room, contemporary living room

Martha O'Hara Interiors, Interior Selections & Furnishings | Charles Cudd De Novo, Architecture | Troy Thies Photography | Shannon Gale, Photo Styling

Ejemplo de salón abierto y abovedado campestre con paredes blancas, suelo de madera oscura, todas las chimeneas, suelo marrón y machihembrado

Photo- Lisa Romerein
Diseño de salón abierto mediterráneo sin televisor con paredes blancas, suelo de madera oscura, todas las chimeneas, marco de chimenea de yeso y suelo marrón
Diseño de salón abierto mediterráneo sin televisor con paredes blancas, suelo de madera oscura, todas las chimeneas, marco de chimenea de yeso y suelo marrón

The great room walls are filled with glass doors and transom windows, providing maximum natural light and views of the pond and the meadow.
Photographer: Daniel Contelmo Jr.
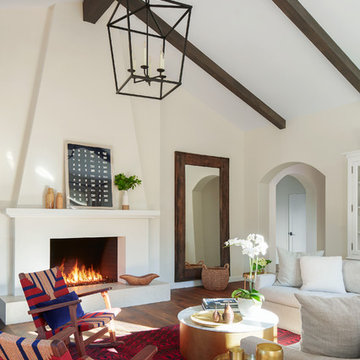
Thibault Cartier
Ejemplo de salón mediterráneo con suelo de madera oscura, marco de chimenea de yeso, paredes beige, todas las chimeneas y suelo marrón
Ejemplo de salón mediterráneo con suelo de madera oscura, marco de chimenea de yeso, paredes beige, todas las chimeneas y suelo marrón

This newly built Old Mission style home gave little in concessions in regards to historical accuracies. To create a usable space for the family, Obelisk Home provided finish work and furnishings but in needed to keep with the feeling of the home. The coffee tables bunched together allow flexibility and hard surfaces for the girls to play games on. New paint in historical sage, window treatments in crushed velvet with hand-forged rods, leather swivel chairs to allow “bird watching” and conversation, clean lined sofa, rug and classic carved chairs in a heavy tapestry to bring out the love of the American Indian style and tradition.
Original Artwork by Jane Troup
Photos by Jeremy Mason McGraw

Updated living room with white natural stone full-wall fireplace, custom floating mantel, greige built-ins with inset doors and drawers, locally sourced artwork above the mantel, coffered ceilings and refinished hardwood floors in the Ballantyne Country Club neighborhood of Charlotte, NC
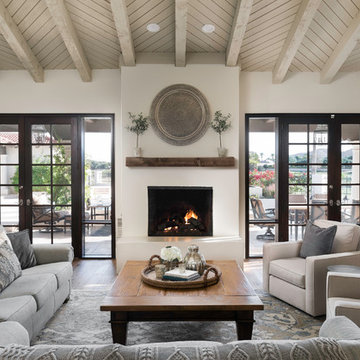
Landon Wiggs
Imagen de salón para visitas mediterráneo con suelo de madera en tonos medios, todas las chimeneas, paredes blancas y alfombra
Imagen de salón para visitas mediterráneo con suelo de madera en tonos medios, todas las chimeneas, paredes blancas y alfombra
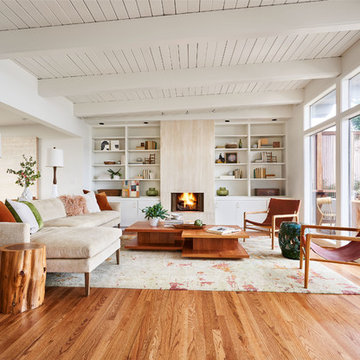
Remodel by Ostmo Construction
Interior Design by Lord Design
Photos by Blackstone Edge Studios
Foto de biblioteca en casa abierta actual grande con paredes blancas, suelo de madera en tonos medios, todas las chimeneas y suelo marrón
Foto de biblioteca en casa abierta actual grande con paredes blancas, suelo de madera en tonos medios, todas las chimeneas y suelo marrón

Mountain Peek is a custom residence located within the Yellowstone Club in Big Sky, Montana. The layout of the home was heavily influenced by the site. Instead of building up vertically the floor plan reaches out horizontally with slight elevations between different spaces. This allowed for beautiful views from every space and also gave us the ability to play with roof heights for each individual space. Natural stone and rustic wood are accented by steal beams and metal work throughout the home.
(photos by Whitney Kamman)

Diseño de salón abierto moderno grande con paredes blancas, suelo de baldosas de porcelana, televisor colgado en la pared, suelo beige, chimenea lineal y marco de chimenea de baldosas y/o azulejos

In addition to the large, white sectional are two conversation chairs with gray floral motifs and chrome-finished bases. Lighting includes modern ceiling lights and a simple modern floor lamp that sits off in a far corner.
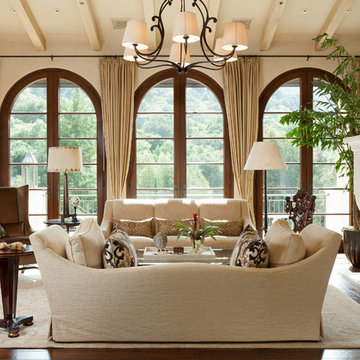
Russell Abraham Photography
Diseño de salón para visitas abierto mediterráneo grande sin televisor con paredes beige, suelo de madera oscura, todas las chimeneas y marco de chimenea de piedra
Diseño de salón para visitas abierto mediterráneo grande sin televisor con paredes beige, suelo de madera oscura, todas las chimeneas y marco de chimenea de piedra

Imagen de salón abierto moderno grande con paredes grises, suelo de madera oscura, chimenea lineal, marco de chimenea de baldosas y/o azulejos y televisor colgado en la pared
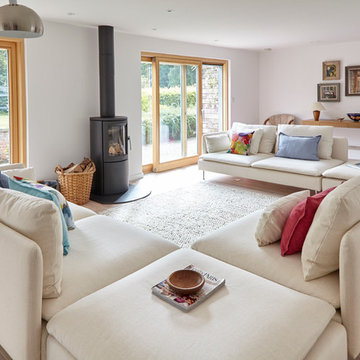
Michael Crockett Photography
Ejemplo de salón para visitas actual grande sin televisor con paredes blancas, suelo de madera clara, estufa de leña, marco de chimenea de metal y alfombra
Ejemplo de salón para visitas actual grande sin televisor con paredes blancas, suelo de madera clara, estufa de leña, marco de chimenea de metal y alfombra
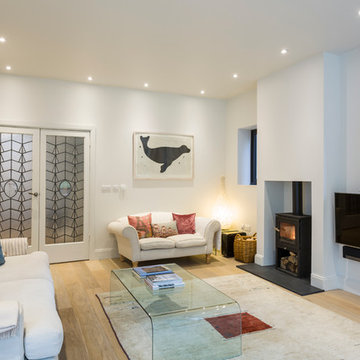
Gareth Gardner
Modelo de salón nórdico con televisor colgado en la pared, suelo de madera clara, paredes blancas y estufa de leña
Modelo de salón nórdico con televisor colgado en la pared, suelo de madera clara, paredes blancas y estufa de leña

coffered ceiling, built ins, open floor plan, orange accents, shelves, simple fireplace, framed art, built in bookcase, gray sofa
Photography by Michael J. Lee
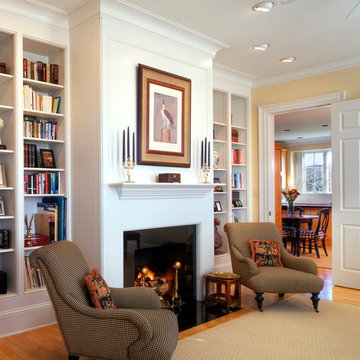
Interior millwork & Lighting by Luther Paul Weber, AIA.
Hoachlander Davis Photography
Modelo de salón campestre grande con paredes amarillas, suelo de madera en tonos medios y todas las chimeneas
Modelo de salón campestre grande con paredes amarillas, suelo de madera en tonos medios y todas las chimeneas
20.647 ideas para salones beige con todas las chimeneas
1