10.912 ideas para salones beige
Filtrar por
Presupuesto
Ordenar por:Popular hoy
141 - 160 de 10.912 fotos
Artículo 1 de 3

リビングルームから室内が見渡せます。
Ejemplo de salón para visitas abierto, blanco y blanco y madera contemporáneo grande con paredes blancas, suelo de madera en tonos medios, televisor independiente, suelo marrón, papel pintado y papel pintado
Ejemplo de salón para visitas abierto, blanco y blanco y madera contemporáneo grande con paredes blancas, suelo de madera en tonos medios, televisor independiente, suelo marrón, papel pintado y papel pintado
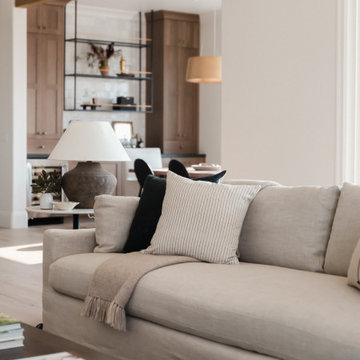
This beautiful custom home built by Bowlin Built and designed by Boxwood Avenue in the Reno Tahoe area features creamy walls painted with Benjamin Moore's Swiss Coffee and white oak floating shelves with lovely details throughout! The cement fireplace and European oak flooring compliments the beautiful light fixtures and french Green front door!
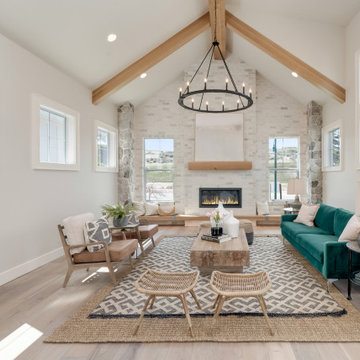
Diseño de salón abierto campestre grande sin televisor con paredes grises, suelo de madera clara, todas las chimeneas, marco de chimenea de piedra y suelo beige
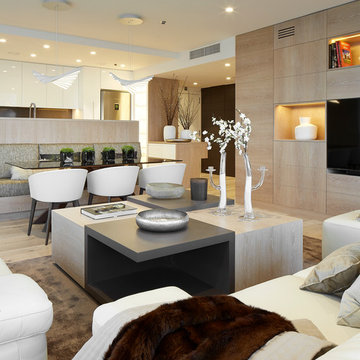
Jordi Miralles
Modelo de salón para visitas abierto contemporáneo de tamaño medio sin chimenea con paredes beige, suelo de madera en tonos medios y pared multimedia
Modelo de salón para visitas abierto contemporáneo de tamaño medio sin chimenea con paredes beige, suelo de madera en tonos medios y pared multimedia
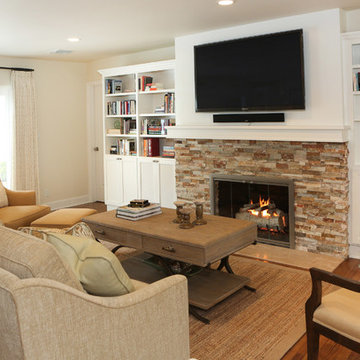
This great-room incorporates the living, dining , kitchen as well as access to the back patio. It is the perfect place for entertaining and relaxing. We restored the floors to their original warm tone and used lots of warm neutrals to answer our client’s desire for a more masculine feeling home. A Chinese cabinet and custom-built bookcase help to define an entry hall where one does not exist.
We completely remodeled the kitchen and it is now very open and inviting. A Caesarstone counter with an overhang for eating or entertaining allows for three comfortable bar stools for visiting while cooking. Stainless steal appliances and a white apron sink are the only features that still remain.
A large contemporary art piece over the new dining banquette brings in a splash of color and rounds out the space. Lots of earth-toned fabrics are part of this overall scheme. The kitchen, dining and living rooms have light cabinetry and walls with accent color in the tile and fireplace stone. The home has lots of added storage for books, art and accessories.
In the living room, comfortable upholstered pieces with casual fabrics were created and sit atop a sisal rug, giving the room true California style. For contrast, a dark metal drapery rod above soft white drapery panels covers the new French doors. The doors lead out to the back patio. Photography by Erika Bierman
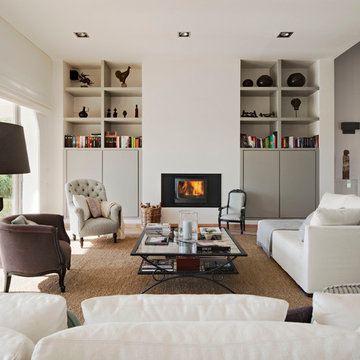
Fotografía: masfotogenica fotografia
Modelo de salón para visitas abierto tradicional renovado grande sin televisor con paredes blancas, suelo de baldosas de terracota, estufa de leña y marco de chimenea de metal
Modelo de salón para visitas abierto tradicional renovado grande sin televisor con paredes blancas, suelo de baldosas de terracota, estufa de leña y marco de chimenea de metal

Contemporary living room with custom TV enclosure which slides open to reveal TV. Custom storage. Dramatic wall colors. First Place Design Excellence Award CA Central/Nevada ASID. Sleek and clean lined for a new home.
photo: Dave Adams
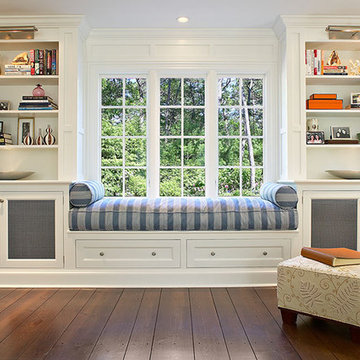
Ejemplo de biblioteca en casa cerrada clásica de tamaño medio con paredes blancas y suelo de madera oscura

Modelo de salón para visitas abierto contemporáneo grande con paredes blancas, suelo beige y suelo de madera clara

Diseño de salón cerrado ecléctico pequeño con paredes rosas, suelo de madera oscura, papel pintado y papel pintado

New home construction material selections, custom furniture, accessories, and window coverings by Che Bella Interiors Design + Remodeling, serving the Minneapolis & St. Paul area. Learn more at www.chebellainteriors.com.
Photos by Spacecrafting Photography, Inc
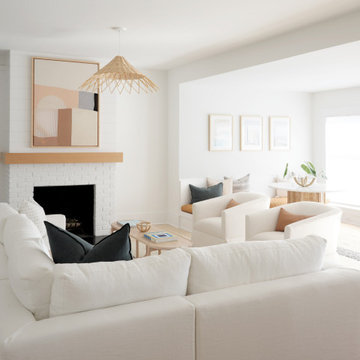
Interior Design, Custom Furniture Design & Art Curation by Chango & Co.
Construction by G. B. Construction and Development, Inc.
Photography by Jonathan Pilkington

Salon / Living room
Foto de salón para visitas abierto campestre grande con paredes blancas, suelo de madera en tonos medios, todas las chimeneas, marco de chimenea de piedra, pared multimedia, suelo marrón y madera
Foto de salón para visitas abierto campestre grande con paredes blancas, suelo de madera en tonos medios, todas las chimeneas, marco de chimenea de piedra, pared multimedia, suelo marrón y madera
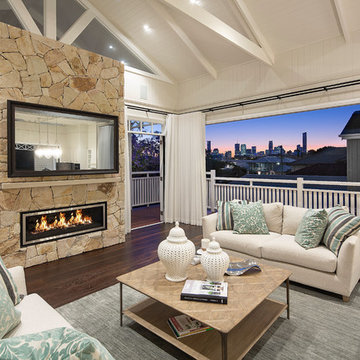
Caco Photography
Modelo de salón para visitas abierto marinero de tamaño medio con paredes beige, suelo de madera oscura, todas las chimeneas, marco de chimenea de piedra, televisor colgado en la pared y suelo marrón
Modelo de salón para visitas abierto marinero de tamaño medio con paredes beige, suelo de madera oscura, todas las chimeneas, marco de chimenea de piedra, televisor colgado en la pared y suelo marrón
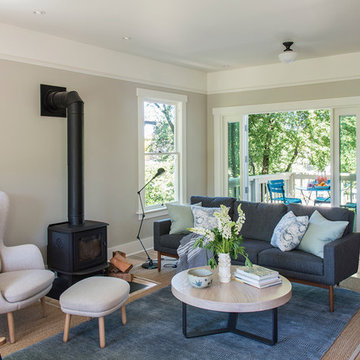
Andy Beers
Diseño de salón abierto nórdico pequeño con paredes grises, suelo de madera clara, estufa de leña, marco de chimenea de piedra y suelo beige
Diseño de salón abierto nórdico pequeño con paredes grises, suelo de madera clara, estufa de leña, marco de chimenea de piedra y suelo beige
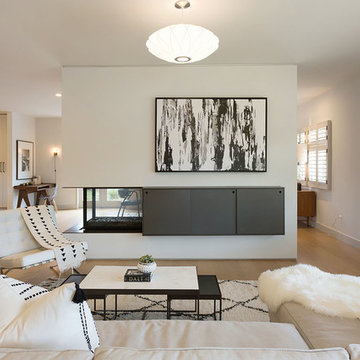
Foto de salón para visitas abierto vintage grande con paredes blancas, suelo de madera clara, chimenea de doble cara, pared multimedia y marco de chimenea de metal
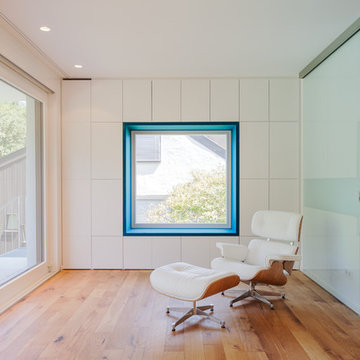
Foto: Jürgen Pollak
Diseño de salón abierto actual grande sin chimenea con paredes blancas, suelo de madera clara, televisor retractable y suelo marrón
Diseño de salón abierto actual grande sin chimenea con paredes blancas, suelo de madera clara, televisor retractable y suelo marrón
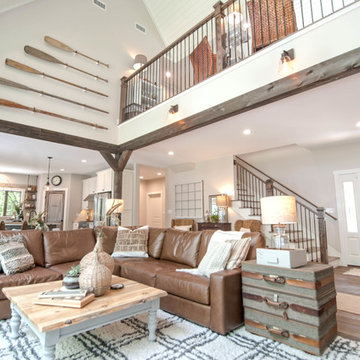
We hired the owners of My Sister's Garage of Windham, Maine to decorate the entire house with a mixture of vintage, repurposed, new, and custom design elements to achieve a classic, campy vibe with a luxury feel.
The brand new Pottery Barn Turner square arm leather sectional in maple is perfectly complemented by this custom live edge coffee table, vintage trunk nightstand and the AMAZING vintage oar installation off of the loft.

Location: Denver, CO, USA
Dado designed this 4,000 SF condo from top to bottom. A full-scale buildout was required, with custom fittings throughout. The brief called for design solutions that catered to both the client’s desire for comfort and easy functionality, along with a modern aesthetic that could support their bold and colorful art collection.
The name of the game - calm modernism. Neutral colors and natural materials were used throughout.
"After a couple of failed attempts with other design firms we were fortunate to find Megan Moore. We were looking for a modern, somewhat minimalist design for our newly built condo in Cherry Creek North. We especially liked Megan’s approach to design: specifically to look at the entire space and consider its flow from every perspective. Megan is a gifted designer who understands the needs of her clients. She spent considerable time talking to us to fully understand what we wanted. Our work together felt like a collaboration and partnership. We always felt engaged and informed. We also appreciated the transparency with product selection and pricing.
Megan brought together a talented team of artisans and skilled craftsmen to complete the design vision. From wall coverings to custom furniture pieces we were always impressed with the quality of the workmanship. And, we were never surprised about costs or timing.
We’ve gone back to Megan several times since our first project together. Our condo is now a Zen-like place of calm and beauty that we enjoy every day. We highly recommend Megan as a designer."
Dado Interior Design
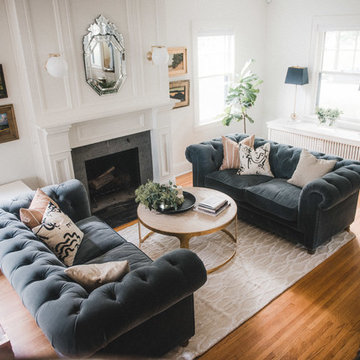
Amanda Marie Studio
Foto de salón para visitas abierto tradicional renovado de tamaño medio sin televisor con paredes blancas, suelo de madera clara, todas las chimeneas, marco de chimenea de piedra y suelo marrón
Foto de salón para visitas abierto tradicional renovado de tamaño medio sin televisor con paredes blancas, suelo de madera clara, todas las chimeneas, marco de chimenea de piedra y suelo marrón
10.912 ideas para salones beige
8