323 ideas para salones beige con chimeneas suspendidas
Filtrar por
Presupuesto
Ordenar por:Popular hoy
21 - 40 de 323 fotos
Artículo 1 de 3
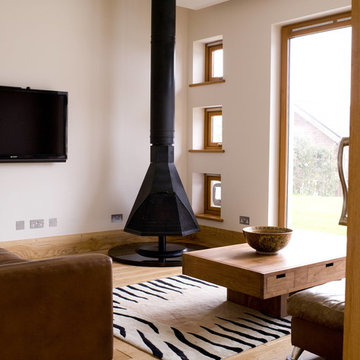
Tom Warry Photography
Diseño de salón actual con paredes beige, suelo de madera en tonos medios y chimeneas suspendidas
Diseño de salón actual con paredes beige, suelo de madera en tonos medios y chimeneas suspendidas
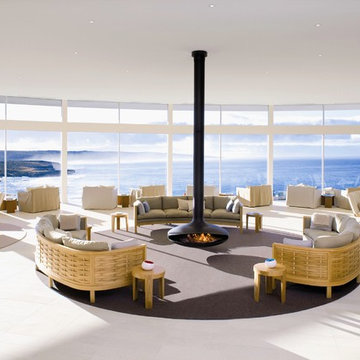
Modelo de salón abierto contemporáneo extra grande con chimeneas suspendidas y suelo de baldosas de cerámica
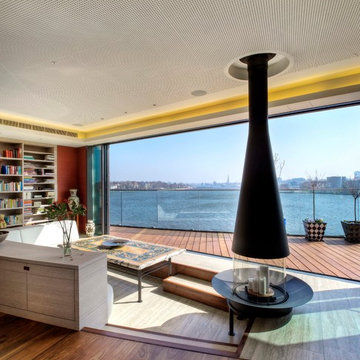
Modelo de salón para visitas abierto actual grande con paredes rojas, suelo de madera en tonos medios y chimeneas suspendidas
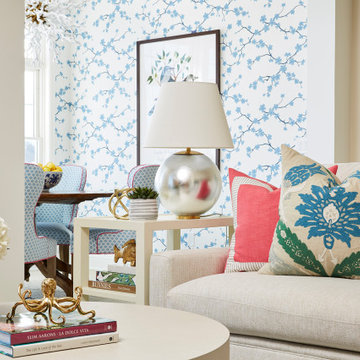
This Living Room features comfy furniture with performance fabrics needed for lake living.
Diseño de salón abierto grande con paredes beige, suelo de madera clara, chimeneas suspendidas, marco de chimenea de madera y pared multimedia
Diseño de salón abierto grande con paredes beige, suelo de madera clara, chimeneas suspendidas, marco de chimenea de madera y pared multimedia

Diseño de salón para visitas abierto minimalista extra grande con paredes blancas, suelo de cemento, chimeneas suspendidas, marco de chimenea de ladrillo, televisor colgado en la pared y suelo multicolor
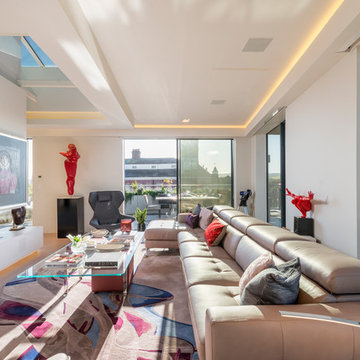
Richard Downer
We were winners in a limited architectural competition for the design of a stunning new penthouse apartment, described as one of the most sought after and prestigious new residential properties in Devon.
Our brief was to create an exceptional modern home of the highest design standards. Entrance into the living areas is through a huge glazed pivoting doorway with minimal profile glazing which allows natural daylight to spill into the entrance hallway and gallery which runs laterally through the apartment.
A huge glass skylight affords sky views from the living area, with a dramatic polished plaster fireplace suspended within it. Sliding glass doors connect the living spaces to the outdoor terrace, designed for both entertainment and relaxation with a planted green walls and water feature and soft lighting from contemporary lanterns create a spectacular atmosphere with stunning views over the city.
The design incorporates a number of the latest innovations in home automation and audio visual and lighting technologies including automated blinds, electro chromic glass, pop up televisions, picture lift mechanisms, lutron lighting controls to name a few.
The design of this outstanding modern apartment creates harmonised spaces using a minimal palette of materials and creates a vibrant, warm and unique home
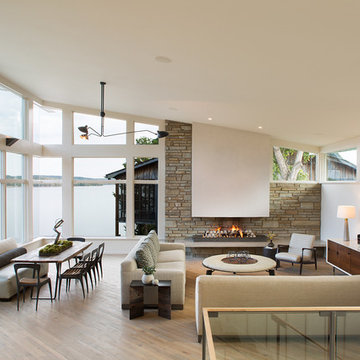
David Dietrich Photography
Diseño de salón abierto actual grande con paredes beige, suelo de madera clara, chimeneas suspendidas, marco de chimenea de piedra, televisor colgado en la pared y suelo marrón
Diseño de salón abierto actual grande con paredes beige, suelo de madera clara, chimeneas suspendidas, marco de chimenea de piedra, televisor colgado en la pared y suelo marrón
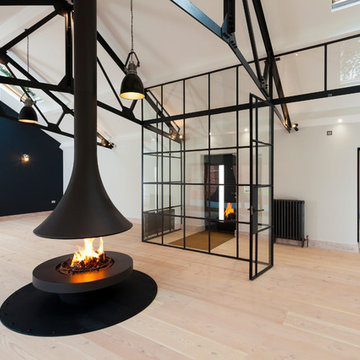
The bespoke glazed screen opens up into the living area with double doors, however, keep them closed and you have a wonderful light entrance lobby.
Chris Kemp
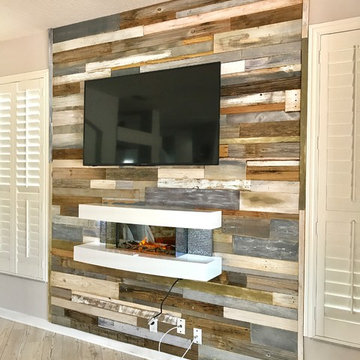
Mixing modern and rustic on this plain wall made it the focal point of the living room. Reclaimed barn wood created this accent/feature wall and on top of the warm rustic wall lies the contemporary wall mounted tv and electric fireplace marrying the warm rustic feel with the modern age. Nicole Daulton Designs.
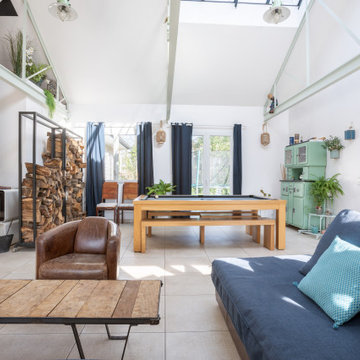
Création d'un grand salon pour remplacer une succession de petites pièces
Diseño de salón para visitas abierto actual grande con paredes blancas, suelo de baldosas de cerámica, chimeneas suspendidas, marco de chimenea de metal y suelo beige
Diseño de salón para visitas abierto actual grande con paredes blancas, suelo de baldosas de cerámica, chimeneas suspendidas, marco de chimenea de metal y suelo beige
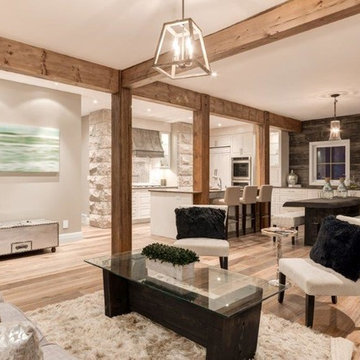
Family Room, Kitchen
Modelo de salón para visitas abierto rural de tamaño medio sin televisor con paredes beige, suelo de madera clara y chimeneas suspendidas
Modelo de salón para visitas abierto rural de tamaño medio sin televisor con paredes beige, suelo de madera clara y chimeneas suspendidas
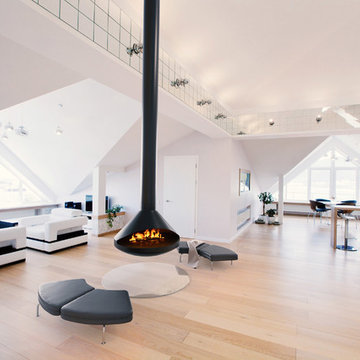
Aidan suspended fireplace with Vapor-Fire technology using water as a fuel source, no venting, safe to the touch, no combustible requirements and 100% efficient.
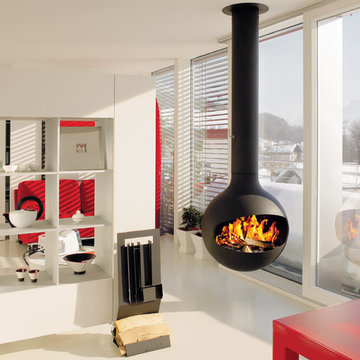
The Bathyscafocus by Focus Fires is a wood-burning, suspended fireplace that rotates 360 degrees to be enjoyed from all angles of this modern living room.
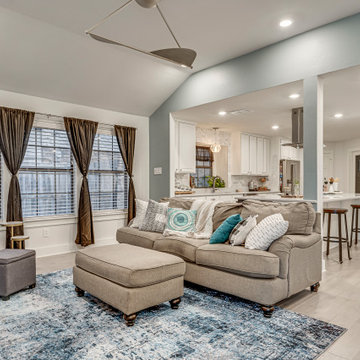
A cozy and glamorous living space complete with an electric fireplace from Napoleon. The hexagon tile accent wall adds a beautiful backdrop for the wall-mounted television, floating shelves, and fireplace.
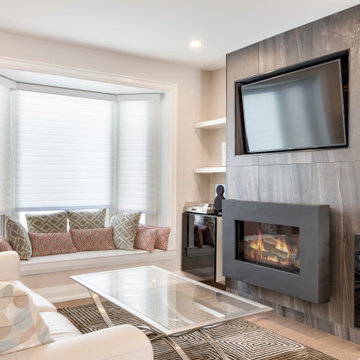
Full custom TV and fireplace feature wall with floor to ceiling large format porcelain tiles and Schluter trim. Napoleon wall mount gas fireplace with floating cabinets and wall shelving above. Custom bay window seating and cushions.
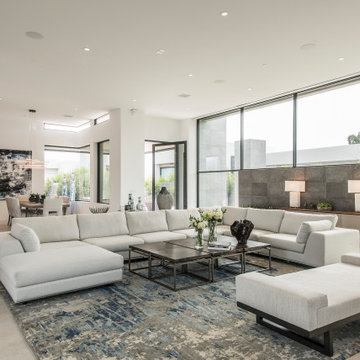
Above and Beyond is the third residence in a four-home collection in Paradise Valley, Arizona. Originally the site of the abandoned Kachina Elementary School, the infill community, appropriately named Kachina Estates, embraces the remarkable views of Camelback Mountain.
Nestled into an acre sized pie shaped cul-de-sac lot, the lot geometry and front facing view orientation created a remarkable privacy challenge and influenced the forward facing facade and massing. An iconic, stone-clad massing wall element rests within an oversized south-facing fenestration, creating separation and privacy while affording views “above and beyond.”
Above and Beyond has Mid-Century DNA married with a larger sense of mass and scale. The pool pavilion bridges from the main residence to a guest casita which visually completes the need for protection and privacy from street and solar exposure.
The pie-shaped lot which tapered to the south created a challenge to harvest south light. This was one of the largest spatial organization influencers for the design. The design undulates to embrace south sun and organically creates remarkable outdoor living spaces.
This modernist home has a palate of granite and limestone wall cladding, plaster, and a painted metal fascia. The wall cladding seamlessly enters and exits the architecture affording interior and exterior continuity.
Kachina Estates was named an Award of Merit winner at the 2019 Gold Nugget Awards in the category of Best Residential Detached Collection of the Year. The annual awards ceremony was held at the Pacific Coast Builders Conference in San Francisco, CA in May 2019.
Project Details: Above and Beyond
Architecture: Drewett Works
Developer/Builder: Bedbrock Developers
Interior Design: Est Est
Land Planner/Civil Engineer: CVL Consultants
Photography: Dino Tonn and Steven Thompson
Awards:
Gold Nugget Award of Merit - Kachina Estates - Residential Detached Collection of the Year
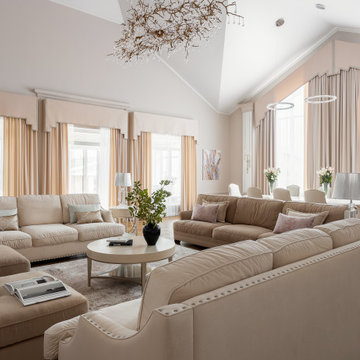
Гостиная более 150 м2, на этой площади мы разместили несколько зон: зону отдыха, просмотра тв, столовую зону, бар, кухня.
Фишкой данного проекта является невероятно высокий потолок, почти 9 метров, он формирует воздух и простор. Хотя реализовать освещение было непросто, и люстра размером 1,5 метра растворилась в этом пространстве, но мы справились с этой задачей.
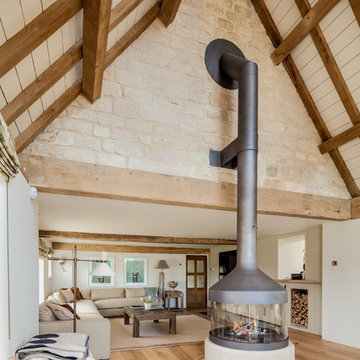
Ejemplo de salón abierto con suelo de madera clara, chimeneas suspendidas, marco de chimenea de piedra y televisor colgado en la pared
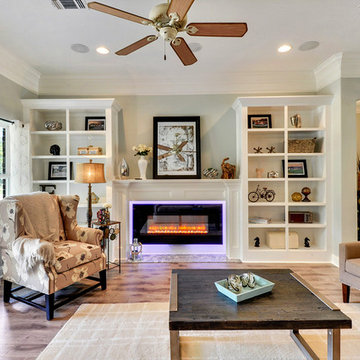
The open concept floor plan creates an inviting space to gather with family and friends. Sit and enjoy the LED fireplace. The door leads to the covered porch.
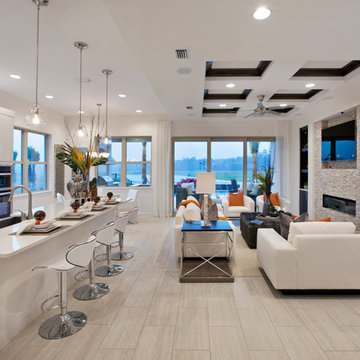
Imagen de salón con barra de bar abierto actual grande con paredes blancas, suelo de madera clara, chimeneas suspendidas, marco de chimenea de piedra y televisor colgado en la pared
323 ideas para salones beige con chimeneas suspendidas
2