299 ideas para salones azules con marco de chimenea de baldosas y/o azulejos
Filtrar por
Presupuesto
Ordenar por:Popular hoy
41 - 60 de 299 fotos
Artículo 1 de 3
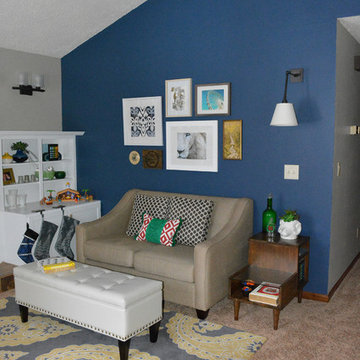
Rachel Rardon
Diseño de salón abierto ecléctico pequeño sin televisor con paredes azules, moqueta, todas las chimeneas y marco de chimenea de baldosas y/o azulejos
Diseño de salón abierto ecléctico pequeño sin televisor con paredes azules, moqueta, todas las chimeneas y marco de chimenea de baldosas y/o azulejos
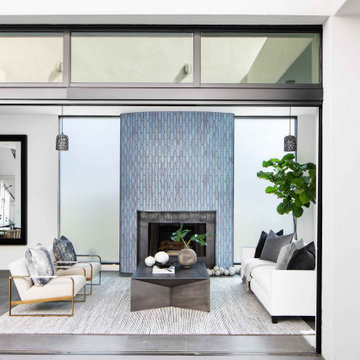
Foto de salón para visitas cerrado actual de tamaño medio sin televisor con paredes blancas, todas las chimeneas, marco de chimenea de baldosas y/o azulejos y suelo gris
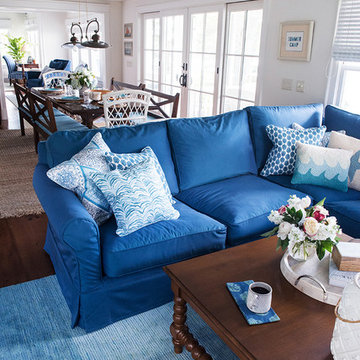
Lake house family room
Slipcover sofa, with barley twist coffee table and built in TV
photo: Alice G Patterson
Modelo de salón abierto marinero de tamaño medio con paredes blancas, suelo de madera en tonos medios, todas las chimeneas y marco de chimenea de baldosas y/o azulejos
Modelo de salón abierto marinero de tamaño medio con paredes blancas, suelo de madera en tonos medios, todas las chimeneas y marco de chimenea de baldosas y/o azulejos
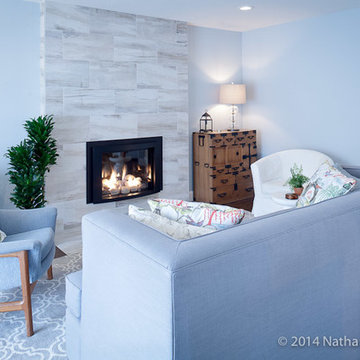
Tile fireplace, mid century modern feel, wide plank hickory flooring.
NATHANAEL BENNETT PHOTOGRAPHY
Diseño de salón para visitas cerrado contemporáneo de tamaño medio con paredes azules, suelo de madera oscura, todas las chimeneas, marco de chimenea de baldosas y/o azulejos y televisor colgado en la pared
Diseño de salón para visitas cerrado contemporáneo de tamaño medio con paredes azules, suelo de madera oscura, todas las chimeneas, marco de chimenea de baldosas y/o azulejos y televisor colgado en la pared
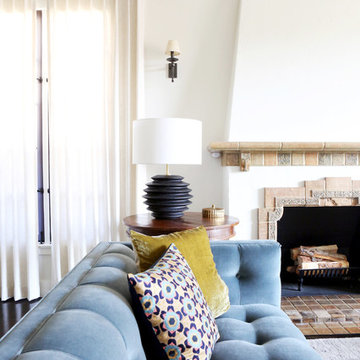
Spanish Modern Living Room in the Los Feliz Hills
Ejemplo de salón para visitas cerrado mediterráneo grande sin televisor con paredes blancas, suelo de madera oscura, todas las chimeneas, marco de chimenea de baldosas y/o azulejos y suelo marrón
Ejemplo de salón para visitas cerrado mediterráneo grande sin televisor con paredes blancas, suelo de madera oscura, todas las chimeneas, marco de chimenea de baldosas y/o azulejos y suelo marrón

Photo by: Joshua Caldwell
Foto de salón para visitas clásico grande sin televisor con todas las chimeneas, marco de chimenea de baldosas y/o azulejos, paredes blancas, suelo de madera en tonos medios, suelo marrón y alfombra
Foto de salón para visitas clásico grande sin televisor con todas las chimeneas, marco de chimenea de baldosas y/o azulejos, paredes blancas, suelo de madera en tonos medios, suelo marrón y alfombra
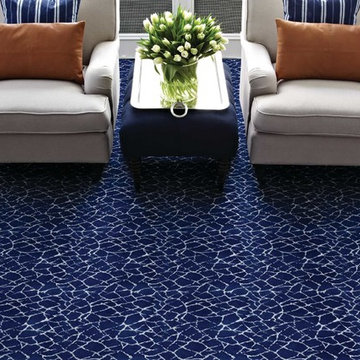
Stanton
Modelo de salón cerrado clásico renovado de tamaño medio sin chimenea y televisor con paredes marrones, moqueta, marco de chimenea de baldosas y/o azulejos y suelo gris
Modelo de salón cerrado clásico renovado de tamaño medio sin chimenea y televisor con paredes marrones, moqueta, marco de chimenea de baldosas y/o azulejos y suelo gris

Our Carmel design-build studio was tasked with organizing our client’s basement and main floor to improve functionality and create spaces for entertaining.
In the basement, the goal was to include a simple dry bar, theater area, mingling or lounge area, playroom, and gym space with the vibe of a swanky lounge with a moody color scheme. In the large theater area, a U-shaped sectional with a sofa table and bar stools with a deep blue, gold, white, and wood theme create a sophisticated appeal. The addition of a perpendicular wall for the new bar created a nook for a long banquette. With a couple of elegant cocktail tables and chairs, it demarcates the lounge area. Sliding metal doors, chunky picture ledges, architectural accent walls, and artsy wall sconces add a pop of fun.
On the main floor, a unique feature fireplace creates architectural interest. The traditional painted surround was removed, and dark large format tile was added to the entire chase, as well as rustic iron brackets and wood mantel. The moldings behind the TV console create a dramatic dimensional feature, and a built-in bench along the back window adds extra seating and offers storage space to tuck away the toys. In the office, a beautiful feature wall was installed to balance the built-ins on the other side. The powder room also received a fun facelift, giving it character and glitz.
---
Project completed by Wendy Langston's Everything Home interior design firm, which serves Carmel, Zionsville, Fishers, Westfield, Noblesville, and Indianapolis.
For more about Everything Home, see here: https://everythinghomedesigns.com/
To learn more about this project, see here:
https://everythinghomedesigns.com/portfolio/carmel-indiana-posh-home-remodel
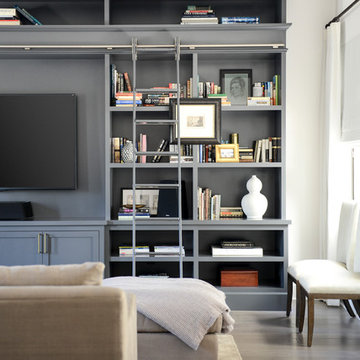
This elegant 2600 sf home epitomizes swank city living in the heart of Los Angeles. Originally built in the late 1970's, this Century City home has a lovely vintage style which we retained while streamlining and updating. The lovely bold bones created an architectural dream canvas to which we created a new open space plan that could easily entertain high profile guests and family alike.
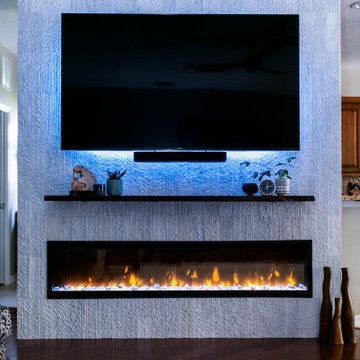
This homeowner was looking for a way to elevate their living room. When they bought this home in Florida, they knew they wanted to add a Fireplace somewhere and give themselves the same cozy feelings they are used to from their northern home.
We advised on location, placement, and style of this beautiful feature wall. All they needed was the perfect tile, a fantastic piece of live-edge wood, a pop-in fireplace, and a man-approved TV.
We worked in partnership with Start to Finish, Inc in Parrish, Fl.
Photos by Visual Edge Photography in Sarasota, Fl.
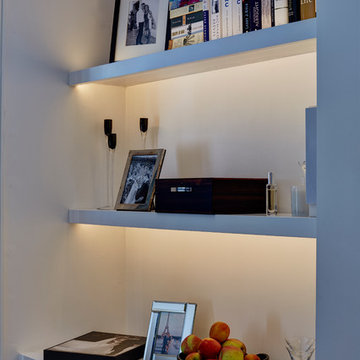
Modelo de salón para visitas abierto contemporáneo pequeño con paredes blancas, suelo de madera oscura, todas las chimeneas y marco de chimenea de baldosas y/o azulejos
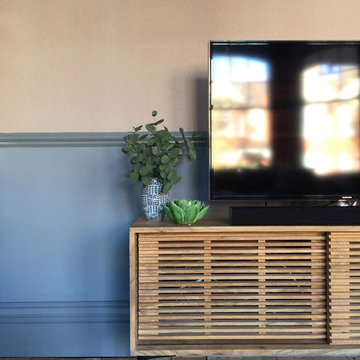
JLV Design Ltd
Modelo de salón cerrado actual de tamaño medio con paredes azules, suelo de madera clara, todas las chimeneas, marco de chimenea de baldosas y/o azulejos, televisor independiente y suelo marrón
Modelo de salón cerrado actual de tamaño medio con paredes azules, suelo de madera clara, todas las chimeneas, marco de chimenea de baldosas y/o azulejos, televisor independiente y suelo marrón
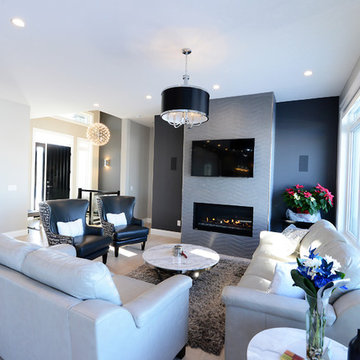
Heather Fritz Photography
Foto de salón para visitas abierto actual de tamaño medio con paredes grises, suelo de madera clara, chimenea lineal, marco de chimenea de baldosas y/o azulejos y televisor colgado en la pared
Foto de salón para visitas abierto actual de tamaño medio con paredes grises, suelo de madera clara, chimenea lineal, marco de chimenea de baldosas y/o azulejos y televisor colgado en la pared
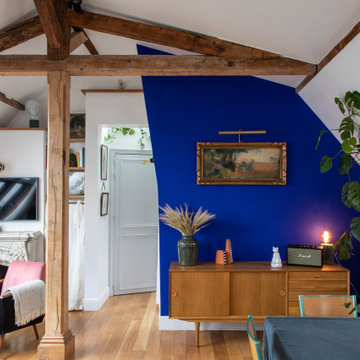
Diseño de salón tipo loft grande con paredes azules, suelo de madera clara, todas las chimeneas, marco de chimenea de baldosas y/o azulejos y televisor colgado en la pared
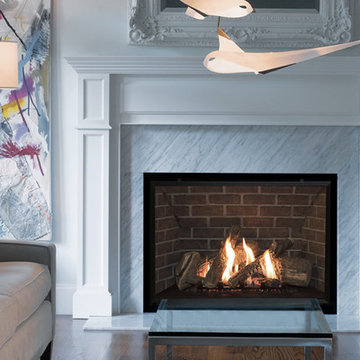
Imagen de salón contemporáneo con paredes blancas, suelo de madera oscura, todas las chimeneas y marco de chimenea de baldosas y/o azulejos
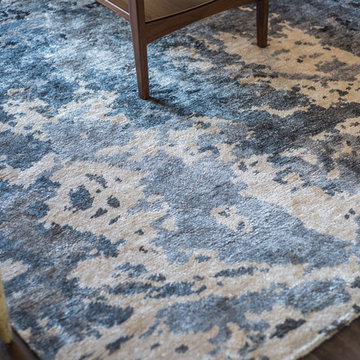
PC: MJ Cohen Photography
Diseño de salón para visitas cerrado tradicional renovado de tamaño medio sin televisor con paredes grises, suelo laminado, todas las chimeneas, marco de chimenea de baldosas y/o azulejos y suelo gris
Diseño de salón para visitas cerrado tradicional renovado de tamaño medio sin televisor con paredes grises, suelo laminado, todas las chimeneas, marco de chimenea de baldosas y/o azulejos y suelo gris
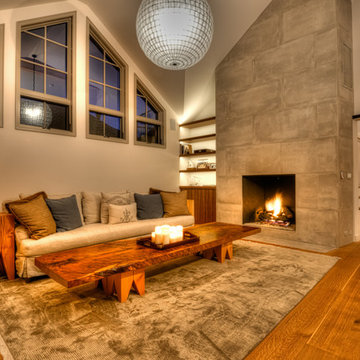
This home is a beautiful combination of contemporary design and mountain home decor. It features a warm fireplace with a stone slab backsplash. High ceiling with real wood floors that gives the feeling of a luxurious cabin.
Built by ULFBUILT.
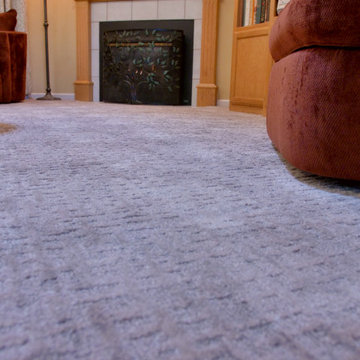
This carpet has a subtle pattern to it that adds to this home's transitional interior design style.
During the flooring installation process, all furniture must be removed from the applicable rooms. This may seem daunting, but for a small additional fee, our professional installation teams can take out any and all furniture necessary to complete the installation.
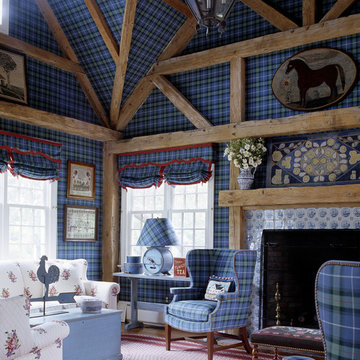
Modelo de salón ecléctico con paredes azules, todas las chimeneas y marco de chimenea de baldosas y/o azulejos
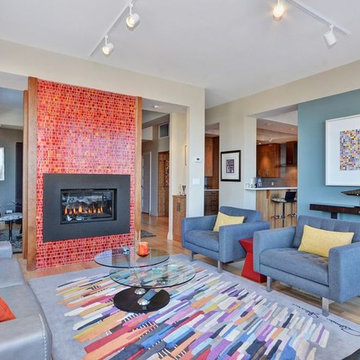
Vibrant and sophisticated living room with two-sided fireplace.
Foto de salón actual con marco de chimenea de baldosas y/o azulejos
Foto de salón actual con marco de chimenea de baldosas y/o azulejos
299 ideas para salones azules con marco de chimenea de baldosas y/o azulejos
3