70 ideas para salones azules con bandeja
Filtrar por
Presupuesto
Ordenar por:Popular hoy
1 - 20 de 70 fotos
Artículo 1 de 3

Photography by R. Brad Knipstein
Imagen de salón para visitas contemporáneo sin televisor con paredes blancas, suelo de madera en tonos medios, chimenea lineal, suelo marrón y bandeja
Imagen de salón para visitas contemporáneo sin televisor con paredes blancas, suelo de madera en tonos medios, chimenea lineal, suelo marrón y bandeja
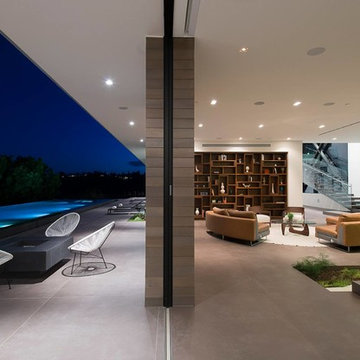
Benedict Canyon Beverly Hills modern home with indoor outdoor design & sliding glass pocket walls. Photo by William MacCollum.
Diseño de salón para visitas abierto minimalista extra grande con paredes blancas, suelo gris y bandeja
Diseño de salón para visitas abierto minimalista extra grande con paredes blancas, suelo gris y bandeja

Foto de salón para visitas cerrado escandinavo pequeño con paredes azules, suelo laminado, chimenea de doble cara, marco de chimenea de hormigón, televisor colgado en la pared, suelo marrón y bandeja
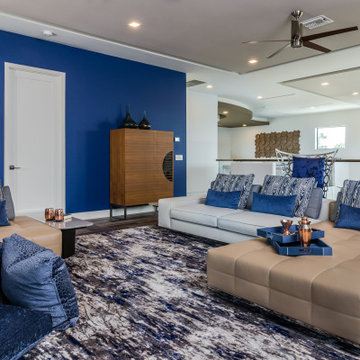
Diseño de salón abierto contemporáneo sin chimenea con paredes azules, suelo de baldosas de cerámica, suelo beige y bandeja

JPM Construction offers complete support for designing, building, and renovating homes in Atherton, Menlo Park, Portola Valley, and surrounding mid-peninsula areas. With a focus on high-quality craftsmanship and professionalism, our clients can expect premium end-to-end service.
The promise of JPM is unparalleled quality both on-site and off, where we value communication and attention to detail at every step. Onsite, we work closely with our own tradesmen, subcontractors, and other vendors to bring the highest standards to construction quality and job site safety. Off site, our management team is always ready to communicate with you about your project. The result is a beautiful, lasting home and seamless experience for you.

We gutted and renovated this entire modern Colonial home in Bala Cynwyd, PA. Introduced to the homeowners through the wife’s parents, we updated and expanded the home to create modern, clean spaces for the family. Highlights include converting the attic into completely new third floor bedrooms and a bathroom; a light and bright gray and white kitchen featuring a large island, white quartzite counters and Viking stove and range; a light and airy master bath with a walk-in shower and soaking tub; and a new exercise room in the basement.
Rudloff Custom Builders has won Best of Houzz for Customer Service in 2014, 2015 2016, 2017 and 2019. We also were voted Best of Design in 2016, 2017, 2018, and 2019, which only 2% of professionals receive. Rudloff Custom Builders has been featured on Houzz in their Kitchen of the Week, What to Know About Using Reclaimed Wood in the Kitchen as well as included in their Bathroom WorkBook article. We are a full service, certified remodeling company that covers all of the Philadelphia suburban area. This business, like most others, developed from a friendship of young entrepreneurs who wanted to make a difference in their clients’ lives, one household at a time. This relationship between partners is much more than a friendship. Edward and Stephen Rudloff are brothers who have renovated and built custom homes together paying close attention to detail. They are carpenters by trade and understand concept and execution. Rudloff Custom Builders will provide services for you with the highest level of professionalism, quality, detail, punctuality and craftsmanship, every step of the way along our journey together.
Specializing in residential construction allows us to connect with our clients early in the design phase to ensure that every detail is captured as you imagined. One stop shopping is essentially what you will receive with Rudloff Custom Builders from design of your project to the construction of your dreams, executed by on-site project managers and skilled craftsmen. Our concept: envision our client’s ideas and make them a reality. Our mission: CREATING LIFETIME RELATIONSHIPS BUILT ON TRUST AND INTEGRITY.
Photo Credit: Linda McManus Images

Ristrutturazione completa appartamento da 120mq con carta da parati e camino effetto corten
Ejemplo de salón para visitas abierto y gris actual grande con paredes grises, chimenea lineal, marco de chimenea de metal, televisor colgado en la pared, suelo gris, bandeja y papel pintado
Ejemplo de salón para visitas abierto y gris actual grande con paredes grises, chimenea lineal, marco de chimenea de metal, televisor colgado en la pared, suelo gris, bandeja y papel pintado
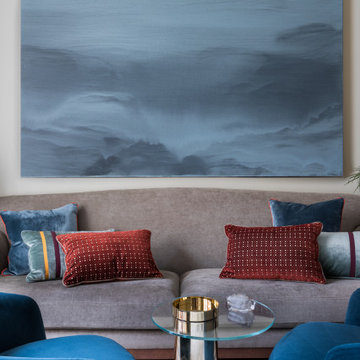
In dialogue with history
The gently curving figures create a whimsical play resembling an asymmetrical arabesque. Flirting with the traditional motif of the carpet's ornament is a meta-message addressed to cultural memory. The canvas of the rug is divided into segments by light lines, which look three-dimensional thanks to the yellow reflex. The framed spaces are colored as if isolated from the others. The color varies both through the effect of inhomogeneous coloring of the threads and weaving of two or three close colors next to each other, forming a background of a complex color gradient of shades of gray and blue.
The virtue of centuries-old traditions of hand knotting
The rug is made in the traditional hand weaving workshop of Nepal. Masters of this art have been preserving the technology for hundreds of years, and in collaboration with modern European designers create unique rugs at the junction of tradition and modernity. Natural raw materials are used in the creation of this rug, which reflects the idea of authentic aesthetics and modern requirements for ecological comfort. The density of the rug is 100 knots per inch.
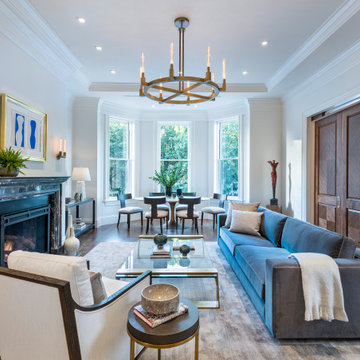
Diseño de salón abierto clásico renovado con paredes blancas, suelo de madera en tonos medios, todas las chimeneas, marco de chimenea de piedra y bandeja
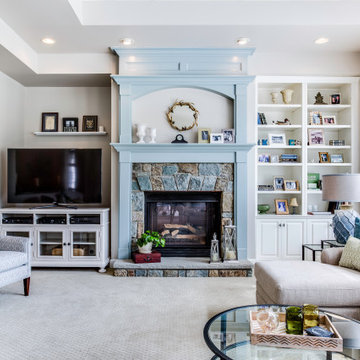
Diseño de salón abierto tradicional renovado grande con paredes grises, moqueta, todas las chimeneas, marco de chimenea de piedra, televisor independiente, suelo beige y bandeja

What’s your sign? No matter the zodiac this room will provide an opportunity for self reflection and relaxation. Once you have come to terms with the past you can begin to frame your future by using the gallery wall. However, keep an eye on the clocks because you shouldn’t waste time on things you can’t change. The number one rule of a living room is to live!
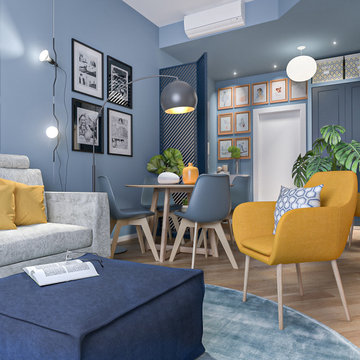
Liadesign
Modelo de biblioteca en casa abierta contemporánea de tamaño medio con paredes azules, suelo de madera clara, televisor retractable y bandeja
Modelo de biblioteca en casa abierta contemporánea de tamaño medio con paredes azules, suelo de madera clara, televisor retractable y bandeja
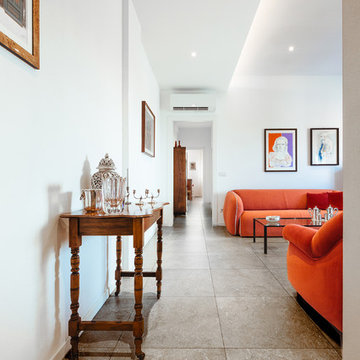
Contemporaneo, moderno, vintage fino al retrò. Sono tanti gli stili che si incontrano in questo appartamento e tutti contribuiscono alla definizione di uno stile unico.
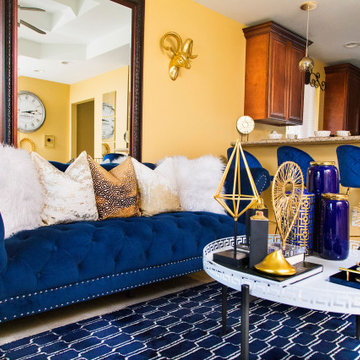
What’s your sign? No matter the zodiac this room will provide an opportunity for self reflection and relaxation. Once you have come to terms with the past you can begin to frame your future by using the gallery wall. However, keep an eye on the clocks because you shouldn’t waste time on things you can’t change. The number one rule of a living room is to live!
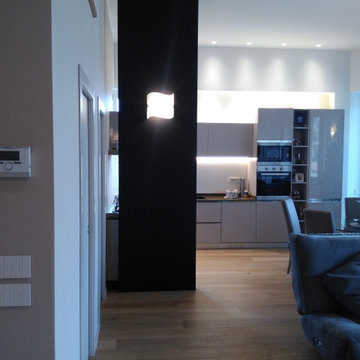
Foto de salón abierto actual grande con paredes blancas, suelo de madera clara y bandeja
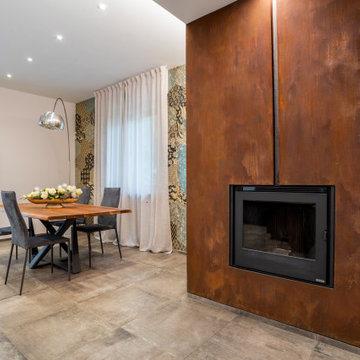
Ristrutturazione completa appartamento da 120mq con carta da parati e camino effetto corten
Diseño de salón para visitas abierto y gris actual grande con paredes grises, chimenea lineal, marco de chimenea de metal, televisor colgado en la pared, suelo gris, bandeja y papel pintado
Diseño de salón para visitas abierto y gris actual grande con paredes grises, chimenea lineal, marco de chimenea de metal, televisor colgado en la pared, suelo gris, bandeja y papel pintado
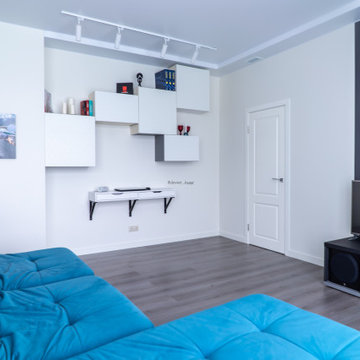
Гостиная в стиле минимализм. Легко трансформируемое помещение: модульный диван можно развернуть к столу или панорамному окну а TV крепиться на стену, а полка на колёсиках служит журнальным столом.
В рабочей зоне продуманно качественное освещение и компактное хранение.
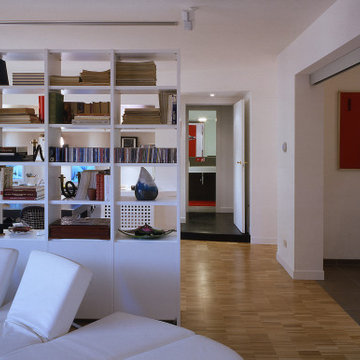
In linea con i criteri minimal-decor questo progetto si caratterizza per l’impiego di pochi elementi, scarni nel disegno e per l’utilizzo di tonalità omogenee, per lo più chiare, ravvivate da un elemento di luce. Compositivamente lo spazio che si viene a creare diventa un contenitore dai colori neutri, dove elementi fissi di arredo ed elementi di architettura d’interni sono utilizzati con lo stesso peso espressivo.
La scelta di allestire in modo quasi grafico pochi elementi di arredo restituisce un senso di dilatazione allo spazio e di maggiore attenzione verso gli oggetti.
L’ingresso ovale si strotola in un lungo corridoio e porta il visitatore ad inoltrarsi nell’ambiente.
Il fil rouge è l’elemento ricorrente di tutta la casa.
Home-office: parete attrezzata
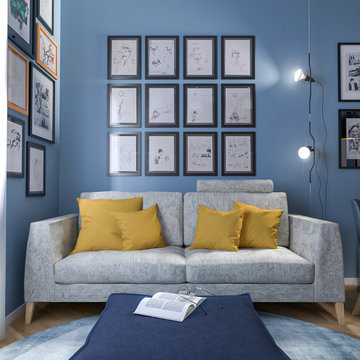
Liadesign
Diseño de biblioteca en casa abierta contemporánea de tamaño medio con paredes azules, suelo de madera clara, televisor retractable y bandeja
Diseño de biblioteca en casa abierta contemporánea de tamaño medio con paredes azules, suelo de madera clara, televisor retractable y bandeja
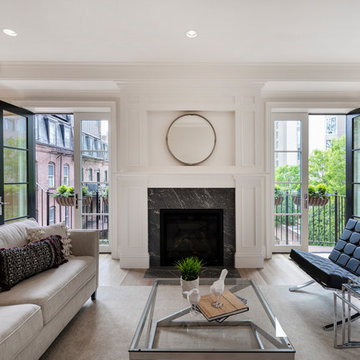
Back Bay living room with custom ventless fireplace and double Juliet balconies. Fireplace with custom dark stone surround and custom wood mantle with decorative trim. White tray ceiling with crown molding. White walls and light hardwood floors.
70 ideas para salones azules con bandeja
1