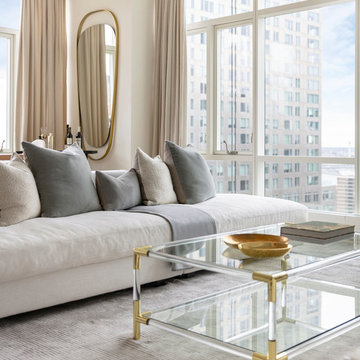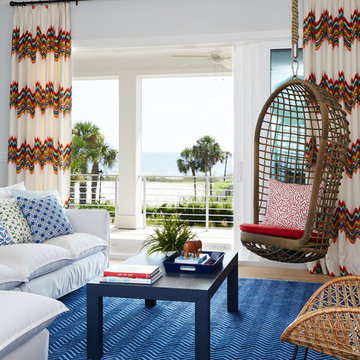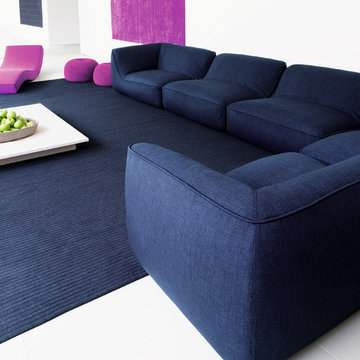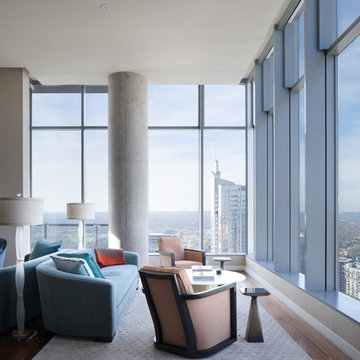49 ideas para salones azules con alfombra
Filtrar por
Presupuesto
Ordenar por:Popular hoy
1 - 20 de 49 fotos
Artículo 1 de 3

John Bishop
Ejemplo de salón abierto romántico con suelo de madera oscura y alfombra
Ejemplo de salón abierto romántico con suelo de madera oscura y alfombra

Josh Thornton
Imagen de salón para visitas ecléctico grande sin televisor con paredes azules, suelo de madera oscura, todas las chimeneas, marco de chimenea de piedra y alfombra
Imagen de salón para visitas ecléctico grande sin televisor con paredes azules, suelo de madera oscura, todas las chimeneas, marco de chimenea de piedra y alfombra

The original double-sided fireplace anchors and connects the living and dining spaces. The owner’s carefully selected modern furnishings are arranged on a new hardwood floor. Photo Credit: Dale Lang

Design by Emily Ruddo, Photographed by Meghan Beierle-O'Brien. Benjamin Moore Classic Gray paint, Mitchell Gold lounger, Custom media storage, custom raspberry pink chairs,

Imagen de salón para visitas abierto clásico renovado de tamaño medio sin televisor con paredes grises, suelo de madera oscura, todas las chimeneas, marco de chimenea de baldosas y/o azulejos, suelo marrón y alfombra
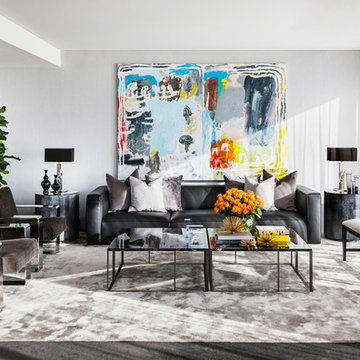
Foto de salón para visitas gris y negro contemporáneo con paredes grises y alfombra
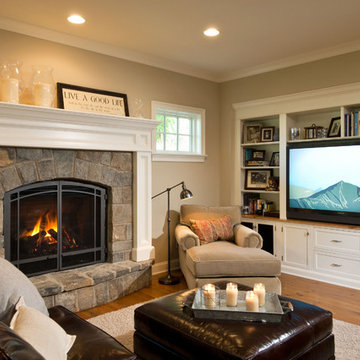
Randall Perry
Imagen de salón tradicional con todas las chimeneas, marco de chimenea de piedra, pared multimedia y alfombra
Imagen de salón tradicional con todas las chimeneas, marco de chimenea de piedra, pared multimedia y alfombra
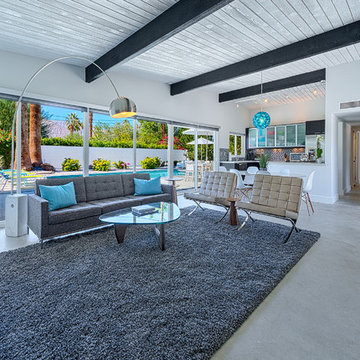
Original Mid-Century Home in Sunmor Palm Springs, built by the Alexander Construction Co in 1958
available for vacation rentals
Diseño de salón abierto retro con paredes blancas y alfombra
Diseño de salón abierto retro con paredes blancas y alfombra
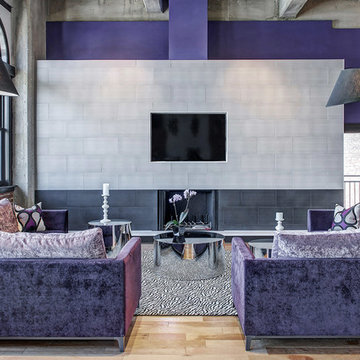
Builder: Tim McGowan – McGowan Brothers Development
Architect: Amy Scherer – M2 Architecture Studio
Electrician: Rick Marshall & Matt Ellison – Marshall Electric, Inc.
Photographer: Matt Harrer

Foto de salón actual con moqueta, chimenea lineal, televisor colgado en la pared, paredes beige y alfombra

John Buchan Homes
Imagen de salón tipo loft clásico renovado de tamaño medio con marco de chimenea de piedra, paredes blancas, suelo de madera oscura, todas las chimeneas, televisor colgado en la pared, suelo marrón y alfombra
Imagen de salón tipo loft clásico renovado de tamaño medio con marco de chimenea de piedra, paredes blancas, suelo de madera oscura, todas las chimeneas, televisor colgado en la pared, suelo marrón y alfombra

island Paint Benj Moore Kendall Charcoal
Floors- DuChateau Chateau Antique White
Foto de salón abierto clásico renovado de tamaño medio sin televisor con paredes grises, suelo de madera clara, suelo gris y alfombra
Foto de salón abierto clásico renovado de tamaño medio sin televisor con paredes grises, suelo de madera clara, suelo gris y alfombra

The site for this new house was specifically selected for its proximity to nature while remaining connected to the urban amenities of Arlington and DC. From the beginning, the homeowners were mindful of the environmental impact of this house, so the goal was to get the project LEED certified. Even though the owner’s programmatic needs ultimately grew the house to almost 8,000 square feet, the design team was able to obtain LEED Silver for the project.
The first floor houses the public spaces of the program: living, dining, kitchen, family room, power room, library, mudroom and screened porch. The second and third floors contain the master suite, four bedrooms, office, three bathrooms and laundry. The entire basement is dedicated to recreational spaces which include a billiard room, craft room, exercise room, media room and a wine cellar.
To minimize the mass of the house, the architects designed low bearing roofs to reduce the height from above, while bringing the ground plain up by specifying local Carder Rock stone for the foundation walls. The landscape around the house further anchored the house by installing retaining walls using the same stone as the foundation. The remaining areas on the property were heavily landscaped with climate appropriate vegetation, retaining walls, and minimal turf.
Other LEED elements include LED lighting, geothermal heating system, heat-pump water heater, FSA certified woods, low VOC paints and high R-value insulation and windows.
Hoachlander Davis Photography

Featuring one of our favorite fireplace options complete with floor to ceiling shiplap, a modern mantel, optional build in cabinets and stained wood shelves. This firepalce is finished in a custom enamel color Sherwin Williams 7016 Mindful Gray.

The family room, including the kitchen and breakfast area, features stunning indirect lighting, a fire feature, stacked stone wall, art shelves and a comfortable place to relax and watch TV.
Photography: Mark Boisclair

Brad Montgomery tym Homes
Imagen de salón abierto clásico renovado grande con todas las chimeneas, marco de chimenea de piedra, televisor colgado en la pared, paredes blancas, suelo de madera en tonos medios, suelo marrón y alfombra
Imagen de salón abierto clásico renovado grande con todas las chimeneas, marco de chimenea de piedra, televisor colgado en la pared, paredes blancas, suelo de madera en tonos medios, suelo marrón y alfombra
49 ideas para salones azules con alfombra
1
