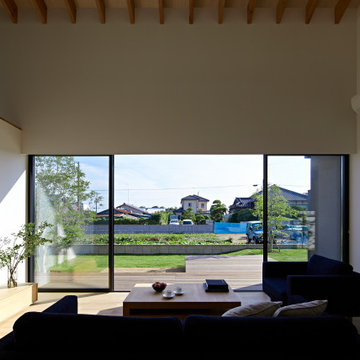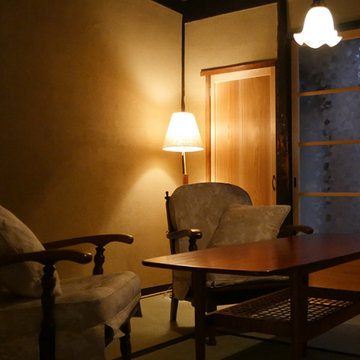463 ideas para salones asiáticos pequeños
Filtrar por
Presupuesto
Ordenar por:Popular hoy
41 - 60 de 463 fotos
Artículo 1 de 3
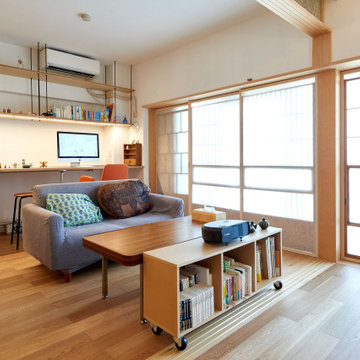
Diseño de salón con barra de bar abierto asiático pequeño sin chimenea y televisor con paredes blancas, suelo de contrachapado, suelo marrón, machihembrado y machihembrado
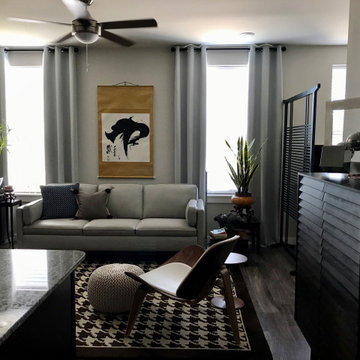
Apartment is small but has 9' ceilings and large, sunny windows with lots of light. It adjoins an office nook and the gourmet kitchen areas.
Modelo de salón para visitas abierto de estilo zen pequeño con paredes grises, suelo laminado, televisor independiente y suelo gris
Modelo de salón para visitas abierto de estilo zen pequeño con paredes grises, suelo laminado, televisor independiente y suelo gris
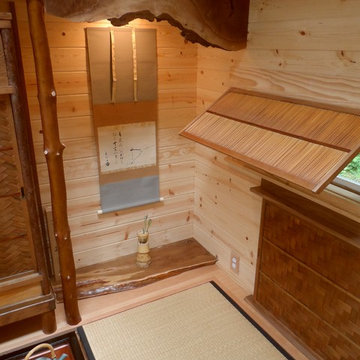
Ejemplo de salón abierto de estilo zen pequeño sin televisor con paredes marrones y suelo de madera clara
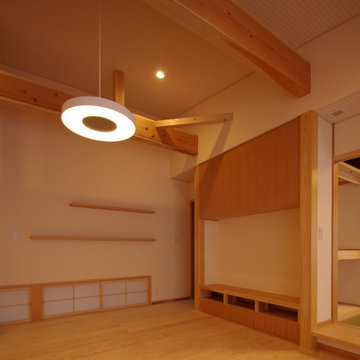
3本引きの大きな障子と木製ガラス戸とが一気に全面開放でき、芝生の庭と繋がれることが特徴となった若い家族のためのローコスト住宅である。リビングの背面壁には飾り棚としての板材が塗りこめられたほか、造作家具と一体になったテレビボード、南側の開放サッシと相まって通風孔となる「地窓」が設置されている。
Diseño de salón para visitas abierto asiático pequeño sin chimenea con paredes beige, suelo de madera clara, marco de chimenea de baldosas y/o azulejos, pared multimedia, suelo beige, papel pintado y papel pintado
Diseño de salón para visitas abierto asiático pequeño sin chimenea con paredes beige, suelo de madera clara, marco de chimenea de baldosas y/o azulejos, pared multimedia, suelo beige, papel pintado y papel pintado
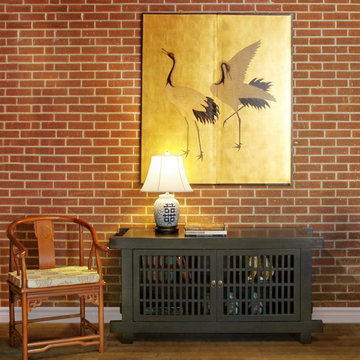
Asian themed loft space featuring the following products: Natural finish rosewood armchair with silk cushion and longevity symbol carving; double happiness porcelain blue and white lamp; gold leaf dancing cranes wall plaque; black matte finish Japanese Shinto cabinet.
Photo By: Tri Ngo
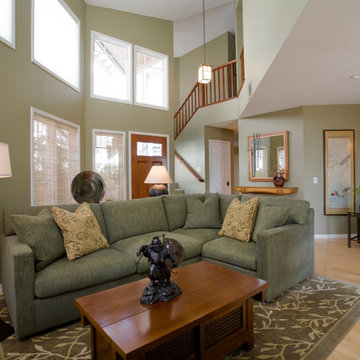
This entry/living room features a floating shelf and mirror custom designed by the designer, maple wood flooring, Hubbardton Forge pendant lighting and floor lamp, and a Tansu Chest. A monochromatic color scheme of greens with warm wood give the space a tranquil feeling.
Photo by: Corinne Cobabe
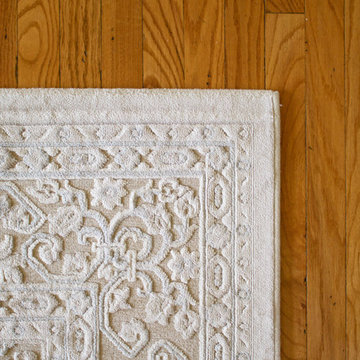
Imagen de salón de estilo zen pequeño sin chimenea y televisor con paredes beige y suelo de madera en tonos medios
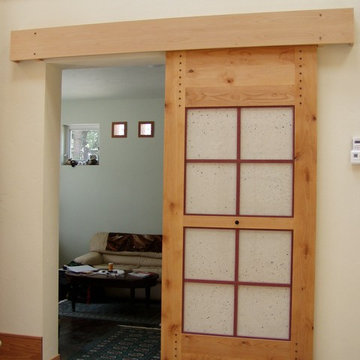
Imagen de salón de estilo zen pequeño con paredes blancas
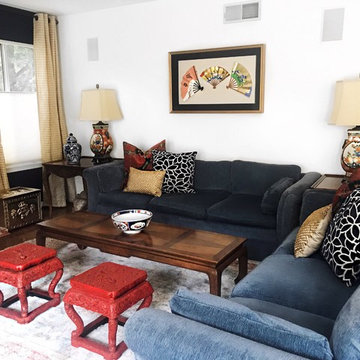
Modelo de salón abierto asiático pequeño con paredes azules, suelo de madera en tonos medios, todas las chimeneas, marco de chimenea de ladrillo, televisor independiente y suelo marrón
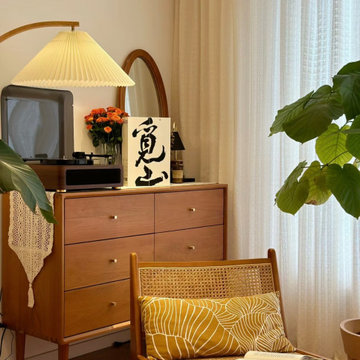
Presenting a case study of a client located in Nagoya, Japan. This client resides in an 85 square meter, two-bedroom, two-living room residence. The overall style of the house incorporates a blend of Japanese wooden and Nordic modern aesthetics. The client discovered us through a Google search and sought our expertise in recommending and selecting lighting fixtures suitable for their living room and dining area. The client expressed a preference for localized lighting, indicating a high requirement for accentuating specific areas. After reviewing the floor plans and renderings provided by the client, we assisted them in making their choices.
Starting with the dining area, which is a separate space occupying approximately 10 square meters, the client has a solid wood dining table measuring 1.8 meters in length. Their preference for warm lighting led us to recommend the PH5 Macaron Pendant Light in a Nordic modern style. This pendant light offers a wide range of color options, and the client personally selected a combination of white and orange, paired with warm light sources. The actual result of this combination is truly remarkable. As the client had additional auxiliary lighting such as light strips installed in the dining area, the pendant light primarily serves the purpose of focusing the light on the food, perfectly meeting the client's requirements.
Moving on to the living room, the client also has light strips installed on the ceiling and track lights in place. They expressed a need for a floor lamp beside the sofa to provide localized lighting, as they enjoy reading in the living room. Hence, we selected a unique umbrella-shaped wooden floor lamp that complements the pendant light in the dining area. This choice harmonizes well with the overall style of the dining area, which showcases a Japanese wooden aesthetic. When the client received the products, they expressed their complete satisfaction with how well the lighting fixtures aligned with their needs.
I am sharing this case study with everyone, hoping it will provide inspiration and ideas for your own home renovations.

屋根の形状を生かした内部空間
Modelo de salón asiático pequeño con paredes blancas y suelo de madera en tonos medios
Modelo de salón asiático pequeño con paredes blancas y suelo de madera en tonos medios
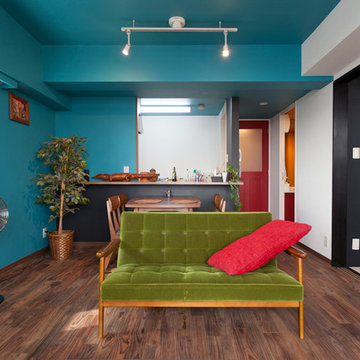
Ejemplo de salón tipo loft asiático pequeño con paredes azules, suelo de madera oscura, televisor independiente y suelo marrón
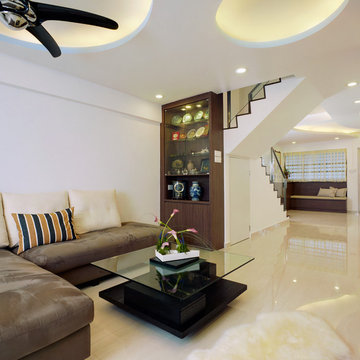
Zen’s minimalism is often misconstrued in Singapore as “lesser works involved”. In fact, the key to Zen is to ensure sufficient and strategically placed storage space for owners, while maximising the feel of spaciousness. This ensures that the entire space will not be clouded by clutter. For this project, nOtch kept the key Zen elements of balance, harmony and relaxation, while incorporating fengshui elements, in a modern finishing. A key fengshui element is the flowing stream ceiling design, which directs all auspicious Qi from the main entrance into the heart of the home, and gathering them in the ponds. This project was selected by myPaper生活 》家居to be a half-paged feature on their weekly interior design advise column.
Photos by: Watson Lau (Wats Behind The Lens Pte Ltd)
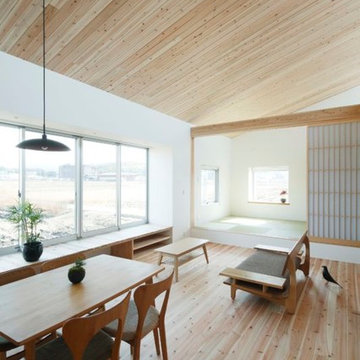
Ejemplo de salón abierto de estilo zen pequeño con paredes blancas, suelo de madera en tonos medios y suelo beige
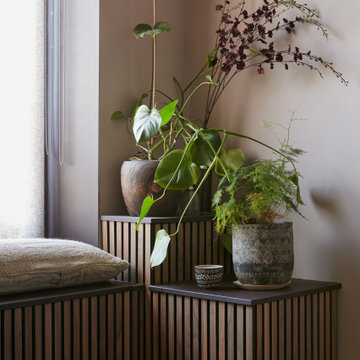
Modelo de salón para visitas cerrado asiático pequeño con paredes multicolor, suelo laminado, suelo marrón y panelado
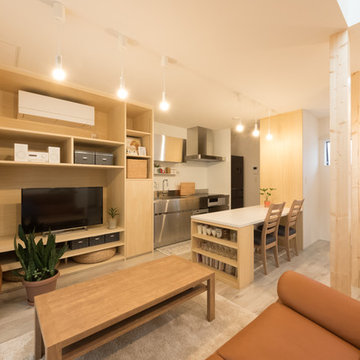
Modelo de salón abierto de estilo zen pequeño con paredes blancas, televisor independiente y suelo gris
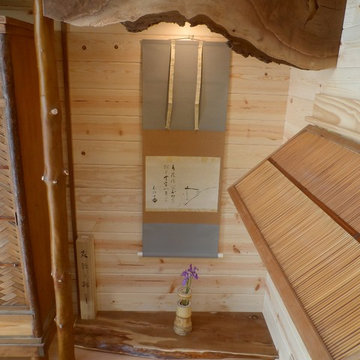
Foto de salón abierto de estilo zen pequeño sin televisor con paredes marrones y suelo de madera clara
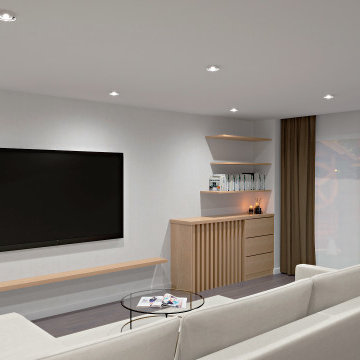
Redesign of the living room 52,38 sq.m in the house in Japandy style. Stone grey L-shape couch, glass round coffee table, wooden decorative slats. Custom made built-in storage places, linen curtains, pendant light.
463 ideas para salones asiáticos pequeños
3
