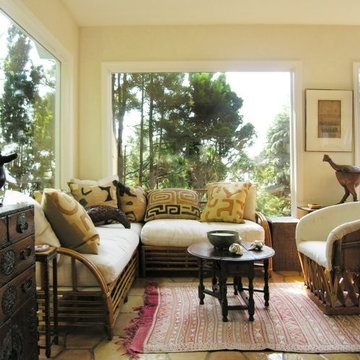234 ideas para salones amarillos pequeños
Filtrar por
Presupuesto
Ordenar por:Popular hoy
21 - 40 de 234 fotos
Artículo 1 de 3
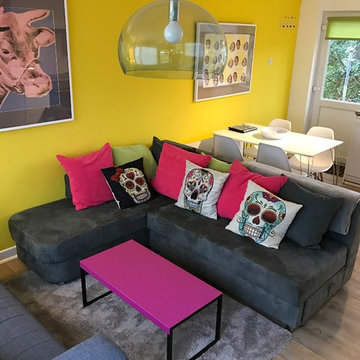
groovy little sofa
Modelo de salón abierto bohemio pequeño con paredes amarillas y suelo vinílico
Modelo de salón abierto bohemio pequeño con paredes amarillas y suelo vinílico

Living room. Use of Mirrors to extend the space.
This apartment is designed by Black and Milk Interior Design. They specialise in Modern Interiors for Modern London Homes. https://blackandmilk.co.uk

This three-story vacation home for a family of ski enthusiasts features 5 bedrooms and a six-bed bunk room, 5 1/2 bathrooms, kitchen, dining room, great room, 2 wet bars, great room, exercise room, basement game room, office, mud room, ski work room, decks, stone patio with sunken hot tub, garage, and elevator.
The home sits into an extremely steep, half-acre lot that shares a property line with a ski resort and allows for ski-in, ski-out access to the mountain’s 61 trails. This unique location and challenging terrain informed the home’s siting, footprint, program, design, interior design, finishes, and custom made furniture.
Credit: Samyn-D'Elia Architects
Project designed by Franconia interior designer Randy Trainor. She also serves the New Hampshire Ski Country, Lake Regions and Coast, including Lincoln, North Conway, and Bartlett.
For more about Randy Trainor, click here: https://crtinteriors.com/
To learn more about this project, click here: https://crtinteriors.com/ski-country-chic/

Современный дизайн интерьера гостиной, контрастные цвета, скандинавский стиль. Сочетание белого, черного и желтого. Желтые панели, серый диван.
Ejemplo de salón blanco nórdico pequeño con paredes amarillas, suelo beige, vigas vistas, madera y suelo laminado
Ejemplo de salón blanco nórdico pequeño con paredes amarillas, suelo beige, vigas vistas, madera y suelo laminado
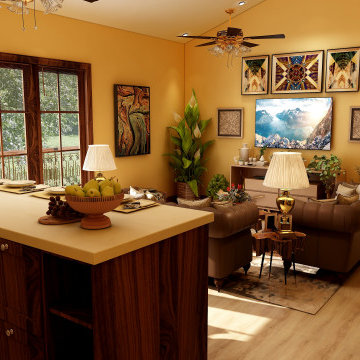
This was a reno that we did for clients that wanted to turn a floor of their home into a rental. The living area is small and it felt too cramped up and overwhelming for the owners. They love warm deep colors and a traditional, southwestern look with a lot of plants.
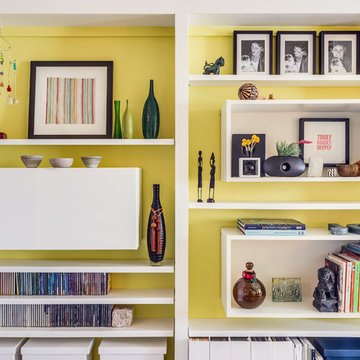
A creative combination of open and closed storage highlight this colorful living room in a San Francisco pied a terre.
Photo Credit: Christopher Stark
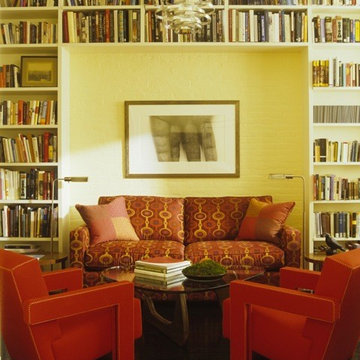
Pieter Estersohn Photography, New York City
Modelo de biblioteca en casa minimalista pequeña con paredes blancas y suelo de madera oscura
Modelo de biblioteca en casa minimalista pequeña con paredes blancas y suelo de madera oscura
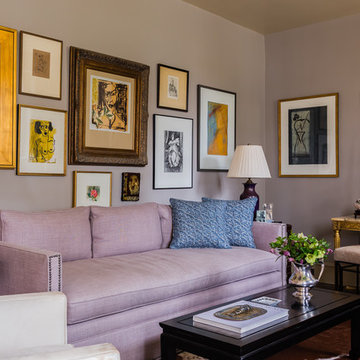
sofa, hide chair, hide bench and mirror by vanCollier
Catherine Nguyen Photography
Modelo de salón para visitas ecléctico pequeño sin chimenea y televisor con paredes grises
Modelo de salón para visitas ecléctico pequeño sin chimenea y televisor con paredes grises
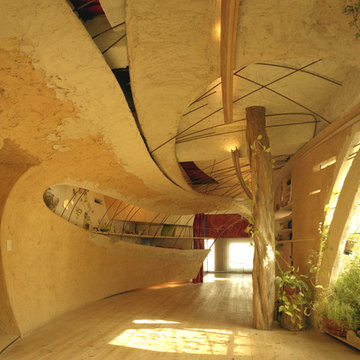
Photo : takeshi noguchi, Tono Mirai architects,
Modelo de biblioteca en casa abierta actual pequeña con paredes amarillas y suelo de madera clara
Modelo de biblioteca en casa abierta actual pequeña con paredes amarillas y suelo de madera clara

We built this clean, modern entertainment center for a customer. The tones in the wood tie in well with the bold choice of color of the wall.
Ejemplo de salón cerrado minimalista pequeño sin chimenea con paredes amarillas, suelo de baldosas de cerámica y televisor colgado en la pared
Ejemplo de salón cerrado minimalista pequeño sin chimenea con paredes amarillas, suelo de baldosas de cerámica y televisor colgado en la pared
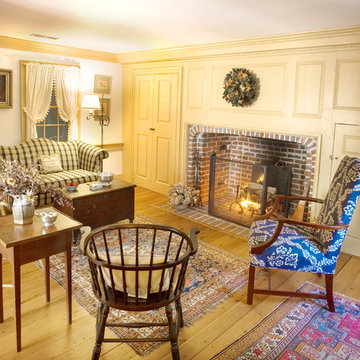
Restored living room in 18th-century mill house.
Photographer Carolyn Watson
Boardwalk Builders, Rehoboth Beach, DE
www.boardwalkbuilders.com
Foto de salón para visitas cerrado clásico pequeño con paredes amarillas, suelo de madera en tonos medios, todas las chimeneas y marco de chimenea de ladrillo
Foto de salón para visitas cerrado clásico pequeño con paredes amarillas, suelo de madera en tonos medios, todas las chimeneas y marco de chimenea de ladrillo
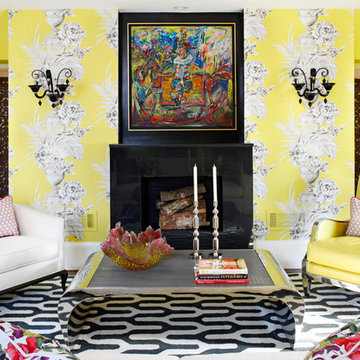
This space in Atanta was the apartment of the 2013 Cathedral Inspiration House. We looked for the dramatic in color and pattern when putting this project together. From the Designers Guild wallpaper and floral fabric to the bold use of black and white. The entire space reads glamour with an edge.
Interior Designer: Bryan A. Kirkland
Photo Credit: Mali Azima
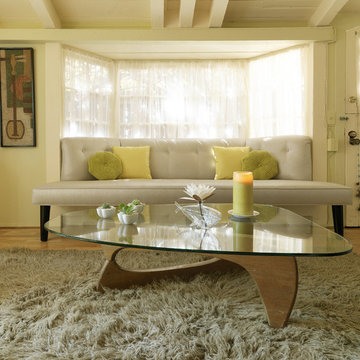
Mid century bungalow. Photo by Mark Halper.
Modelo de salón cerrado retro pequeño con paredes verdes y suelo de madera en tonos medios
Modelo de salón cerrado retro pequeño con paredes verdes y suelo de madera en tonos medios
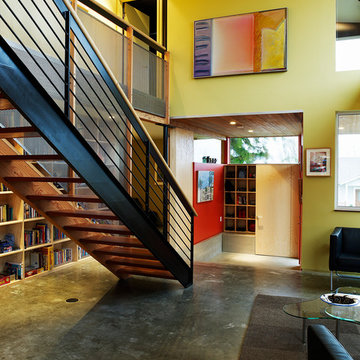
Tom Barwick
Imagen de salón abierto urbano pequeño con paredes amarillas y suelo de cemento
Imagen de salón abierto urbano pequeño con paredes amarillas y suelo de cemento
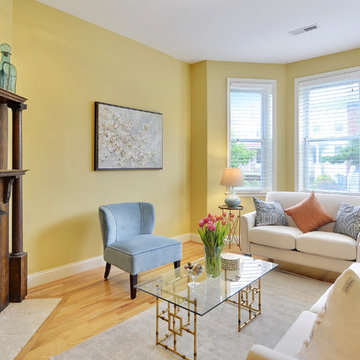
Foto de salón tradicional pequeño con paredes amarillas, chimenea de esquina, marco de chimenea de madera y suelo de madera en tonos medios
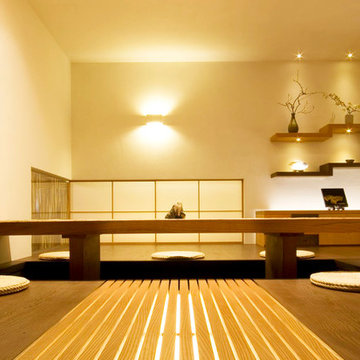
Modelo de salón para visitas cerrado de estilo zen pequeño sin chimenea y televisor con paredes blancas y suelo de madera oscura
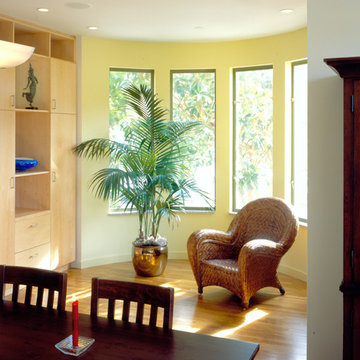
Modelo de salón contemporáneo pequeño con paredes blancas y suelo de madera en tonos medios
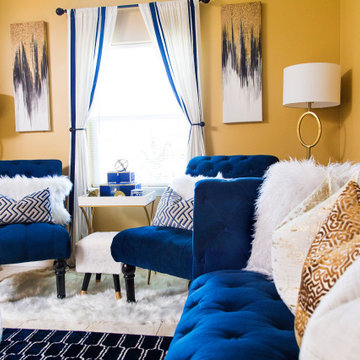
What’s your sign? No matter the zodiac this room will provide an opportunity for self reflection and relaxation. Once you have come to terms with the past you can begin to frame your future by using the gallery wall. However, keep an eye on the clocks because you shouldn’t waste time on things you can’t change. The number one rule of a living room is to live!
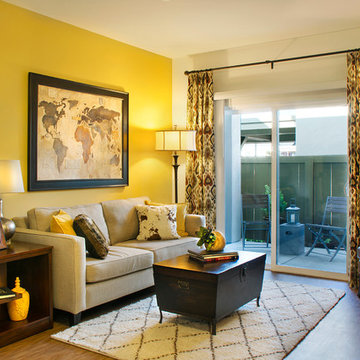
Modelo de salón rústico pequeño con paredes amarillas, suelo de bambú y televisor independiente
234 ideas para salones amarillos pequeños
2
