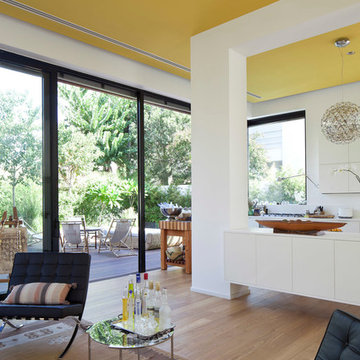563 ideas para salones amarillos con suelo de madera clara
Filtrar por
Presupuesto
Ordenar por:Popular hoy
1 - 20 de 563 fotos
Artículo 1 de 3

Foto de salón abierto actual con paredes blancas, suelo de madera clara, televisor colgado en la pared y suelo beige

Chris Snook
Ejemplo de salón abierto ecléctico de tamaño medio con paredes azules, suelo de madera clara y suelo beige
Ejemplo de salón abierto ecléctico de tamaño medio con paredes azules, suelo de madera clara y suelo beige

Diseño de salón abierto contemporáneo grande con paredes blancas, suelo de madera clara y televisor retractable

The living room features floor to ceiling windows with big views of the Cascades from Mt. Bachelor to Mt. Jefferson through the tops of tall pines and carved-out view corridors. The open feel is accentuated with steel I-beams supporting glulam beams, allowing the roof to float over clerestory windows on three sides.
The massive stone fireplace acts as an anchor for the floating glulam treads accessing the lower floor. A steel channel hearth, mantel, and handrail all tie in together at the bottom of the stairs with the family room fireplace. A spiral duct flue allows the fireplace to stop short of the tongue and groove ceiling creating a tension and adding to the lightness of the roof plane.

Ejemplo de biblioteca en casa abierta rústica de tamaño medio con estufa de leña, marco de chimenea de metal, paredes marrones, suelo de madera clara y suelo beige

Elina Pasok
Foto de biblioteca en casa contemporánea sin chimenea con paredes beige, suelo de madera clara y suelo beige
Foto de biblioteca en casa contemporánea sin chimenea con paredes beige, suelo de madera clara y suelo beige
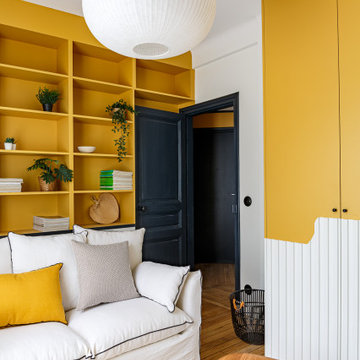
Foto de biblioteca en casa blanca y madera vintage pequeña sin televisor con paredes blancas y suelo de madera clara
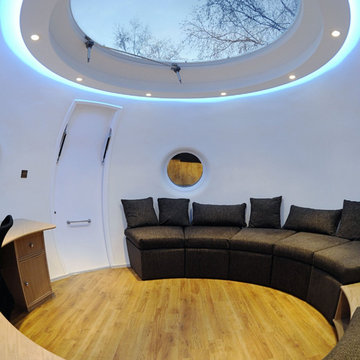
Ejemplo de salón tipo loft actual de tamaño medio con paredes blancas y suelo de madera clara
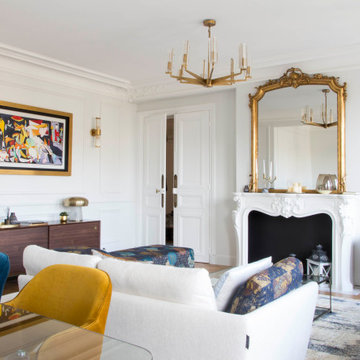
Imagen de salón blanco y madera clásico renovado grande con paredes blancas, suelo de madera clara, todas las chimeneas, televisor independiente y suelo marrón
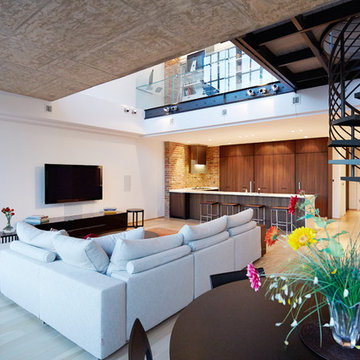
sagart studio
Ejemplo de salón industrial grande sin chimenea con paredes blancas, suelo de madera clara, televisor colgado en la pared y suelo beige
Ejemplo de salón industrial grande sin chimenea con paredes blancas, suelo de madera clara, televisor colgado en la pared y suelo beige
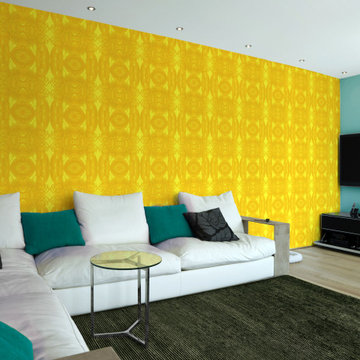
Ejemplo de salón para visitas cerrado contemporáneo de tamaño medio sin chimenea con suelo de madera clara, televisor colgado en la pared, suelo marrón y papel pintado
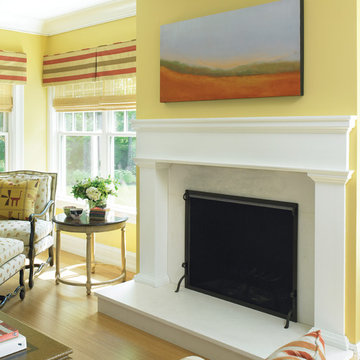
Diseño de salón clásico con paredes amarillas, suelo de madera clara y todas las chimeneas
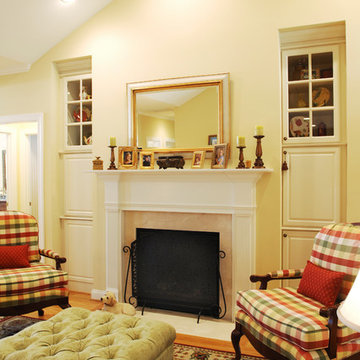
Modelo de salón abierto tradicional pequeño con paredes amarillas, suelo de madera clara y todas las chimeneas
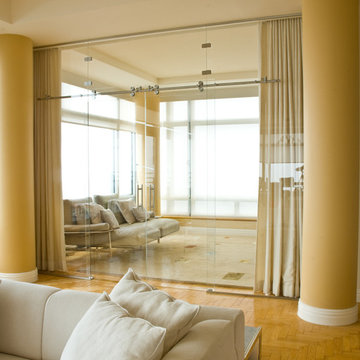
GLASS ROOM DIVIDER Matrix Series by GlassCrafters Inc
Modelo de salón cerrado moderno extra grande con paredes amarillas y suelo de madera clara
Modelo de salón cerrado moderno extra grande con paredes amarillas y suelo de madera clara
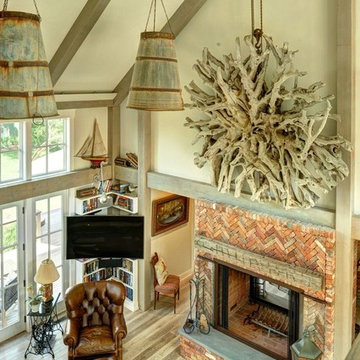
Living Room Fireplace
Chris Foster Photography
Ejemplo de salón abierto de estilo de casa de campo grande con paredes beige, suelo de madera clara, chimenea de doble cara, marco de chimenea de ladrillo y televisor colgado en la pared
Ejemplo de salón abierto de estilo de casa de campo grande con paredes beige, suelo de madera clara, chimenea de doble cara, marco de chimenea de ladrillo y televisor colgado en la pared
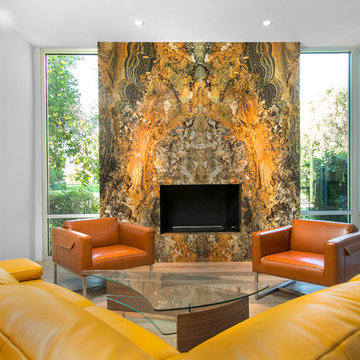
Modelo de salón para visitas cerrado actual de tamaño medio sin televisor con paredes blancas, suelo de madera clara, todas las chimeneas y marco de chimenea de piedra

Klopf Architecture and Outer space Landscape Architects designed a new warm, modern, open, indoor-outdoor home in Los Altos, California. Inspired by mid-century modern homes but looking for something completely new and custom, the owners, a couple with two children, bought an older ranch style home with the intention of replacing it.
Created on a grid, the house is designed to be at rest with differentiated spaces for activities; living, playing, cooking, dining and a piano space. The low-sloping gable roof over the great room brings a grand feeling to the space. The clerestory windows at the high sloping roof make the grand space light and airy.
Upon entering the house, an open atrium entry in the middle of the house provides light and nature to the great room. The Heath tile wall at the back of the atrium blocks direct view of the rear yard from the entry door for privacy.
The bedrooms, bathrooms, play room and the sitting room are under flat wing-like roofs that balance on either side of the low sloping gable roof of the main space. Large sliding glass panels and pocketing glass doors foster openness to the front and back yards. In the front there is a fenced-in play space connected to the play room, creating an indoor-outdoor play space that could change in use over the years. The play room can also be closed off from the great room with a large pocketing door. In the rear, everything opens up to a deck overlooking a pool where the family can come together outdoors.
Wood siding travels from exterior to interior, accentuating the indoor-outdoor nature of the house. Where the exterior siding doesn’t come inside, a palette of white oak floors, white walls, walnut cabinetry, and dark window frames ties all the spaces together to create a uniform feeling and flow throughout the house. The custom cabinetry matches the minimal joinery of the rest of the house, a trim-less, minimal appearance. Wood siding was mitered in the corners, including where siding meets the interior drywall. Wall materials were held up off the floor with a minimal reveal. This tight detailing gives a sense of cleanliness to the house.
The garage door of the house is completely flush and of the same material as the garage wall, de-emphasizing the garage door and making the street presentation of the house kinder to the neighborhood.
The house is akin to a custom, modern-day Eichler home in many ways. Inspired by mid-century modern homes with today’s materials, approaches, standards, and technologies. The goals were to create an indoor-outdoor home that was energy-efficient, light and flexible for young children to grow. This 3,000 square foot, 3 bedroom, 2.5 bathroom new house is located in Los Altos in the heart of the Silicon Valley.
Klopf Architecture Project Team: John Klopf, AIA, and Chuang-Ming Liu
Landscape Architect: Outer space Landscape Architects
Structural Engineer: ZFA Structural Engineers
Staging: Da Lusso Design
Photography ©2018 Mariko Reed
Location: Los Altos, CA
Year completed: 2017
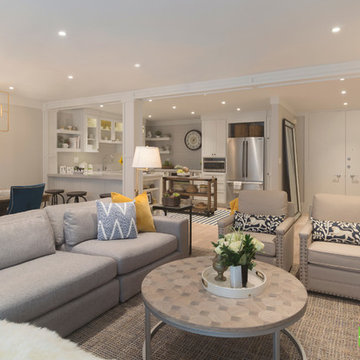
Photo: Carolyn Reyes © 2017 Houzz
Imagen de salón abierto tradicional renovado con paredes grises, suelo de madera clara y suelo beige
Imagen de salón abierto tradicional renovado con paredes grises, suelo de madera clara y suelo beige

This newly built Old Mission style home gave little in concessions in regards to historical accuracies. To create a usable space for the family, Obelisk Home provided finish work and furnishings but in needed to keep with the feeling of the home. The coffee tables bunched together allow flexibility and hard surfaces for the girls to play games on. New paint in historical sage, window treatments in crushed velvet with hand-forged rods, leather swivel chairs to allow “bird watching” and conversation, clean lined sofa, rug and classic carved chairs in a heavy tapestry to bring out the love of the American Indian style and tradition.
Original Artwork by Jane Troup
Photos by Jeremy Mason McGraw
563 ideas para salones amarillos con suelo de madera clara
1
