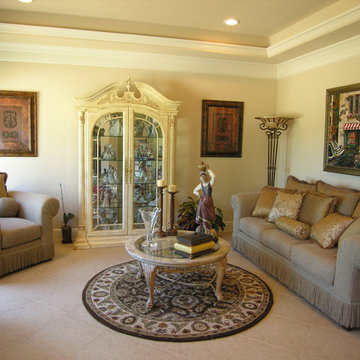111 ideas para salones amarillos con suelo de baldosas de cerámica
Filtrar por
Presupuesto
Ordenar por:Popular hoy
1 - 20 de 111 fotos
Artículo 1 de 3
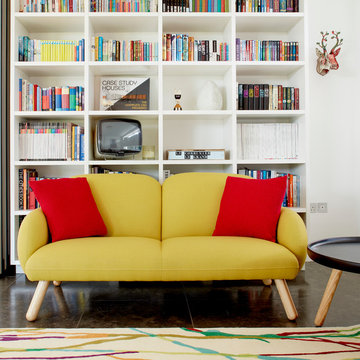
Contemporary Scandinavian inspired design, this sofa oozes comfort and style. With generously padded upholstery and simple sturdy legs, Palma suits both bold colour statements and understated grey hues.
Scene Photography
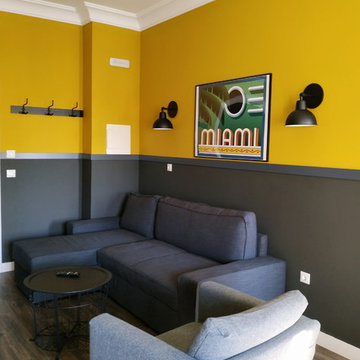
Apartamento 101
Imagen de salón abierto pequeño con paredes amarillas, suelo de baldosas de cerámica, televisor colgado en la pared y suelo marrón
Imagen de salón abierto pequeño con paredes amarillas, suelo de baldosas de cerámica, televisor colgado en la pared y suelo marrón
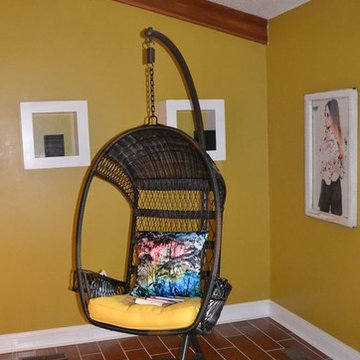
Diseño de salón para visitas abierto retro grande sin televisor con paredes grises, suelo de baldosas de cerámica, todas las chimeneas, marco de chimenea de metal y suelo marrón
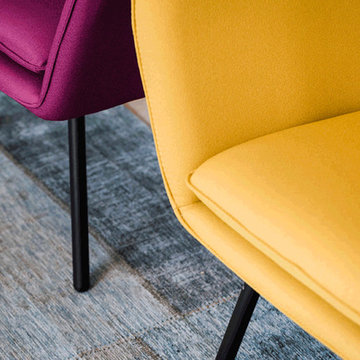
Bright colored armchairs were selected to act as pops of color that complete the overall material pallete.
Reouven Ben Haim
Modelo de salón para visitas abierto y blanco moderno grande con paredes beige, chimenea de doble cara, marco de chimenea de yeso, televisor colgado en la pared, suelo beige y suelo de baldosas de cerámica
Modelo de salón para visitas abierto y blanco moderno grande con paredes beige, chimenea de doble cara, marco de chimenea de yeso, televisor colgado en la pared, suelo beige y suelo de baldosas de cerámica
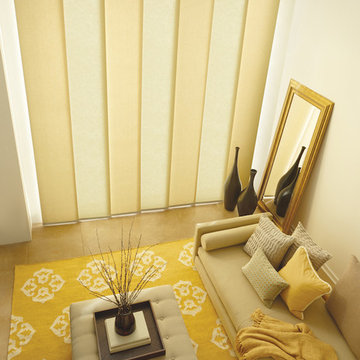
Modelo de salón para visitas abierto contemporáneo grande sin chimenea y televisor con paredes beige, suelo de baldosas de cerámica y suelo marrón
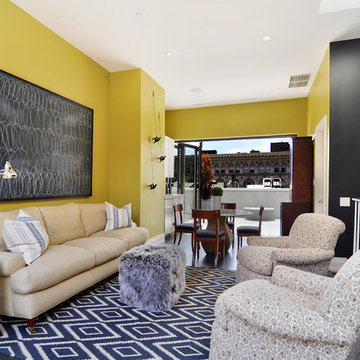
Diseño de salón abierto bohemio grande con paredes amarillas y suelo de baldosas de cerámica
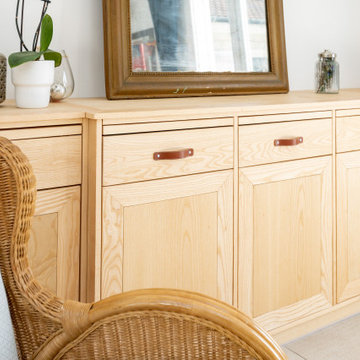
Meuble bois sur mesure « frêne » réalisé par M Daubigney
Modelo de salón para visitas abierto actual grande sin televisor con paredes blancas, suelo de baldosas de cerámica, estufa de leña, suelo beige, vigas vistas y papel pintado
Modelo de salón para visitas abierto actual grande sin televisor con paredes blancas, suelo de baldosas de cerámica, estufa de leña, suelo beige, vigas vistas y papel pintado

We built this clean, modern entertainment center for a customer. The tones in the wood tie in well with the bold choice of color of the wall.
Ejemplo de salón cerrado minimalista pequeño sin chimenea con paredes amarillas, suelo de baldosas de cerámica y televisor colgado en la pared
Ejemplo de salón cerrado minimalista pequeño sin chimenea con paredes amarillas, suelo de baldosas de cerámica y televisor colgado en la pared
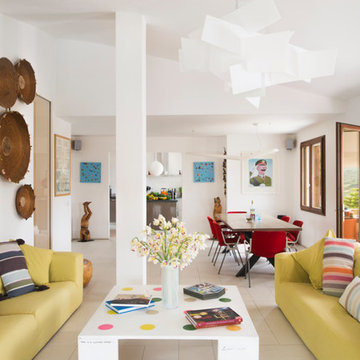
Client: CV Villas
Photographer: Henry Woide
Portfolio: www.henrywoide.co.uk
Ejemplo de salón para visitas cerrado actual grande sin chimenea y televisor con paredes blancas y suelo de baldosas de cerámica
Ejemplo de salón para visitas cerrado actual grande sin chimenea y televisor con paredes blancas y suelo de baldosas de cerámica
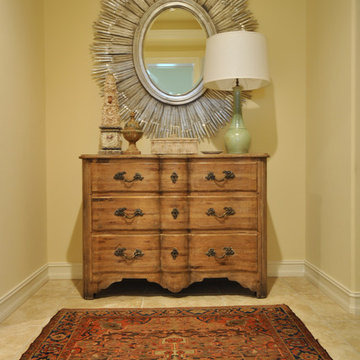
Foto de salón para visitas cerrado clásico de tamaño medio sin chimenea y televisor con paredes amarillas y suelo de baldosas de cerámica

Echo Park, CA - Complete Accessory Dwelling Unit Build; Great Room
Cement tiled flooring, clear glass windows, doors, cabinets, recessed lighting, staircase, catwalk, Kitchen island, Kitchen appliances and matching coffee tables.
Please follow the following link in order to see the published article in Dwell Magazine.
https://www.dwell.com/article/backyard-cottage-adu-los-angeles-dac353a2
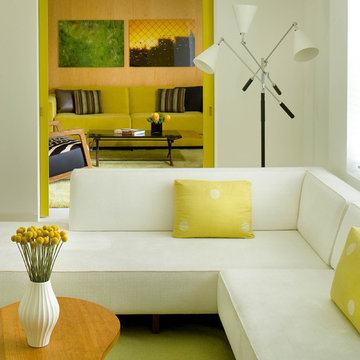
Ejemplo de salón cerrado minimalista de tamaño medio sin televisor con paredes blancas y suelo de baldosas de cerámica
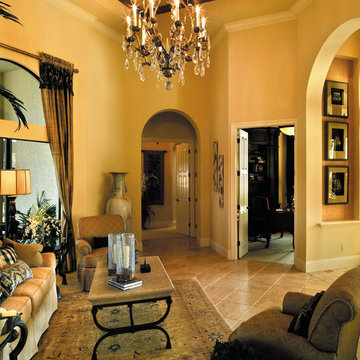
The Sater Design Collection's Mediterranean/European Home Plan - "Gambier Court" (Plan #6948). www.saterdesign.com
Imagen de salón para visitas abierto mediterráneo grande sin chimenea y televisor con paredes beige y suelo de baldosas de cerámica
Imagen de salón para visitas abierto mediterráneo grande sin chimenea y televisor con paredes beige y suelo de baldosas de cerámica
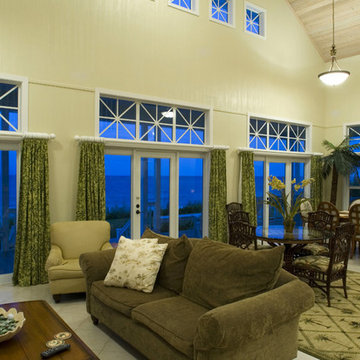
Imagine relaxing on one of two long verandas that define the front and back of this elegant yet easygoing Southern-style home. Ideal for a country getaway or seaside retreat, the exterior features custom columns, easy-care lap siding, an abundance of windows and porches and a metal roof.
One step inside, and it’s easy to see that Sunbreaker’s appeal doesn’t stop at the curb. Inside, a central main living space with a raised ceiling is open to the kitchen and upstairs balcony. Three sets of oversized French doors lead out onto a picturesque large porch. The triple French doors give the illusion of a wall of windows and take full advantage of views of the surrounding countryside or watery wonders.
A central kitchen and dining area are located in the center of the home flanked by two identical wings. The upscale kitchen has granite countertops, classic dark wood cabinetry a two-tiered island and an overhead lounge/loft. Mirror images of each other, the wings contain two suites with bedroom, bath and private balcony. Upstairs, a common lounge unites two bunkrooms. Symmetry has never been so beautiful.
Imagine relaxing on one of two long verandas that define the front and back of this elegant yet easygoing Southern-style home. Ideal for a country getaway or seaside retreat, the exterior features custom columns, easy-care lap siding, an abundance of windows and porches and a metal roof.
One step inside, and it’s easy to see that Sunbreaker’s appeal doesn’t stop at the curb. Inside, a central main living space with a raised ceiling is open to the kitchen and upstairs balcony. Three sets of oversized French doors lead out onto a picturesque large porch. The triple French doors give the illusion of a wall of windows and take full advantage of views of the surrounding countryside or watery wonders.
A central kitchen and dining area are located in the center of the home flanked by two identical wings. The upscale kitchen has granite countertops, classic dark wood cabinetry a two-tiered island and an overhead lounge/loft. Mirror images of each other, the wings contain two suites with bedroom, bath and private balcony. Upstairs, a common lounge unites two bunkrooms. Symmetry has never been so beautiful.
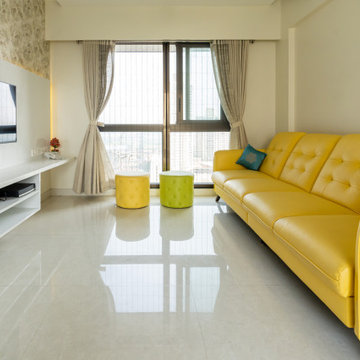
Imagen de salón contemporáneo pequeño con paredes blancas, suelo de baldosas de cerámica, suelo beige y papel pintado
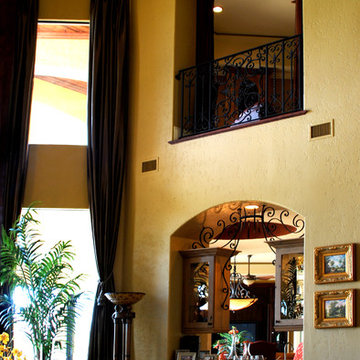
Imagen de salón para visitas abierto mediterráneo grande sin televisor con paredes beige, suelo de baldosas de cerámica, todas las chimeneas y marco de chimenea de piedra
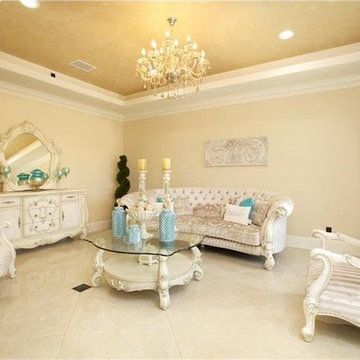
Foto de salón para visitas abierto mediterráneo de tamaño medio con paredes beige, suelo de baldosas de cerámica y suelo beige
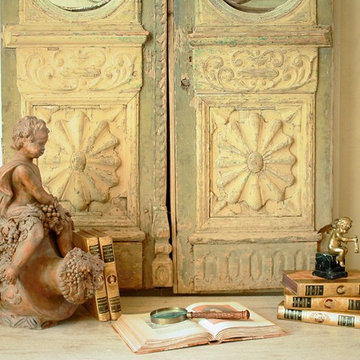
Modelo de salón para visitas cerrado tradicional de tamaño medio sin televisor con paredes amarillas y suelo de baldosas de cerámica
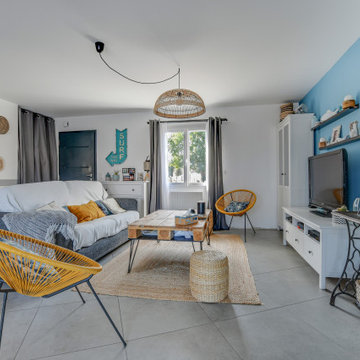
J'ai voulu créer un salon sur un esprit Bord de mer, avec du blanc, du bleu mais aussi du bois, du rotin, du jute.
Un espace qui se veut convivial et très ouvert !
111 ideas para salones amarillos con suelo de baldosas de cerámica
1
