184 ideas para salones abovedados y blancos y madera
Filtrar por
Presupuesto
Ordenar por:Popular hoy
1 - 20 de 184 fotos
Artículo 1 de 3

A painting hangs above the stone fireplace. The earthy colors add to the rustic look of the space. From the slender wooden mantelpiece to the wooden frames of the windows, every element in the room complements the rustic stone fireplace.
ULFBUILT - General contractor of custom homes in Vail and Beaver Creek.

Bruce Van Inwegen
Diseño de biblioteca en casa cerrada, abovedada, blanca y blanca y madera tradicional renovada grande sin televisor con paredes beige, suelo de madera oscura, todas las chimeneas, marco de chimenea de ladrillo, suelo marrón y boiserie
Diseño de biblioteca en casa cerrada, abovedada, blanca y blanca y madera tradicional renovada grande sin televisor con paredes beige, suelo de madera oscura, todas las chimeneas, marco de chimenea de ladrillo, suelo marrón y boiserie

Камин оформлен крупноформатным керамогранитом с текстурой мрамора. Размер одной плиты 3 метра, всего понадобилось 4 плиты.
Конструкция с тв зоной более 5 метров в высоту.

The living room have Grey Sofas, Standard Fireplace, lamp , stylish pendant light, showcase, painting . there is a spacious area to seat together design, Big Glass windows to see outside greenery.There are many show pieces in the showcase. Combination of white rug and brown table looks pretty good.

Imagen de salón abierto, abovedado, blanco y blanco y madera de estilo de casa de campo grande con paredes beige, moqueta, todas las chimeneas, marco de chimenea de ladrillo, televisor colgado en la pared, suelo beige y machihembrado

This is the view of the stairs showing the wall that was built after we removed the railing. The stair treads were carpeted and the risers were painted
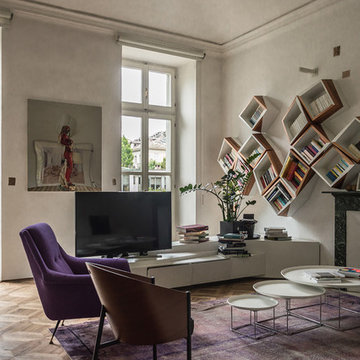
Foto de salón abovedado, cemento, blanco y blanco y madera industrial grande con paredes blancas, suelo de madera en tonos medios, todas las chimeneas, televisor independiente, suelo marrón y marco de chimenea de piedra
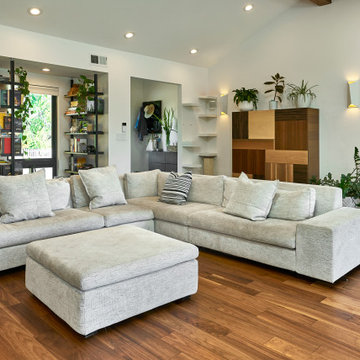
The L-shaped sofa offers tv watching from one side, backyard watching from the other. The rear corner has shelves built to allow a cat to climb and perch. The Mondrian cabinet adds a warm vertical element to a largely white room. Plants do well with all of the natural light provided by windows, doors and skylights.
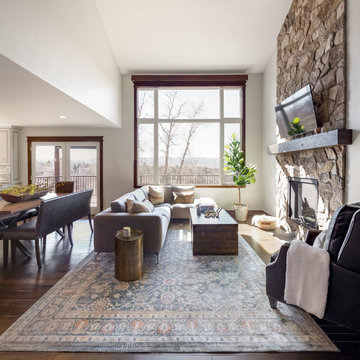
This is a lovely, 2 story home in Littleton, Colorado. It backs up to the High Line Canal and has truly stunning mountain views. When our clients purchased the home it was stuck in a 1980's time warp and didn't quite function for the family of 5. They hired us to to assist with a complete remodel. We took out walls, moved windows, added built-ins and cabinetry and worked with the clients more rustic, transitional taste. Check back for photos of the clients kitchen renovation! Photographs by Sara Yoder. Photo styling by Kristy Oatman.
FEATURED IN:
Colorado Homes & Lifestyles: A Divine Mix from the Kitchen Issue
Colorado Nest - The Living Room
Colorado Nest - The Bar

We built the wall out to make the custom millwork look built-in.
Foto de salón cerrado, abovedado, blanco y blanco y madera tradicional renovado de tamaño medio con pared multimedia, suelo marrón, paredes grises y suelo de madera en tonos medios
Foto de salón cerrado, abovedado, blanco y blanco y madera tradicional renovado de tamaño medio con pared multimedia, suelo marrón, paredes grises y suelo de madera en tonos medios

Susan Teare
Diseño de salón abierto, abovedado, blanco y blanco y madera costero grande con paredes blancas, suelo de madera en tonos medios, todas las chimeneas, televisor colgado en la pared, suelo marrón, marco de chimenea de metal y madera
Diseño de salón abierto, abovedado, blanco y blanco y madera costero grande con paredes blancas, suelo de madera en tonos medios, todas las chimeneas, televisor colgado en la pared, suelo marrón, marco de chimenea de metal y madera
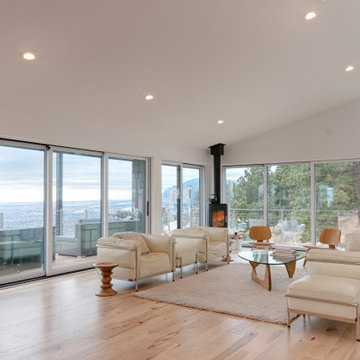
Diseño de salón abierto, abovedado, blanco y blanco y madera actual grande sin televisor con paredes blancas, suelo de madera clara, suelo beige, estufa de leña y marco de chimenea de metal

Ejemplo de salón abierto, abovedado, blanco y blanco y madera minimalista grande sin televisor con paredes blancas, suelo de madera clara, marco de chimenea de hormigón, suelo beige y madera
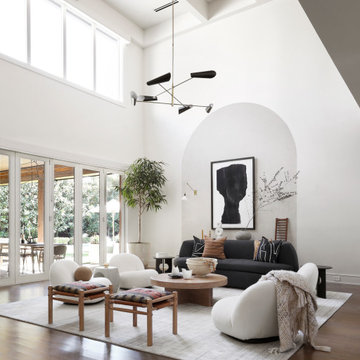
Relaxed modern home in the SMU area of Dallas. Living room features a conversational layout with art and décor in lieu of television. It displays a beautiful monochromatic style that elegantly flows among white walls and oak wood floors.

Diseño de salón abierto, abovedado, blanco y blanco y madera contemporáneo grande con paredes blancas, suelo de madera clara, todas las chimeneas y marco de chimenea de hormigón

Relaxed modern home in the SMU area of Dallas. Living room features a conversational layout with art and décor in lieu of television. It displays a beautiful monochromatic style that elegantly flows among white walls and oak wood floors.

Scandinavian great room with a beautiful view of the Colorado sunset. Complete with a full size lounge, a fire place, and a kitchen, and dining area.
ULFBUILT follows a simple belief. They treat each project with care as if it were their own home.
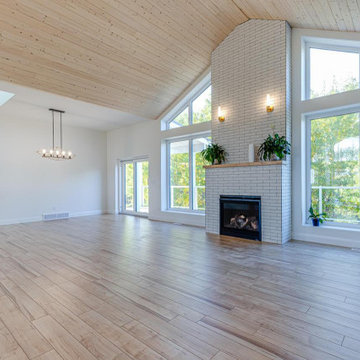
This open floor plan design leads your eye straight back to the floor to ceiling windows and fireplace finished in white brick and a natural wood mantel. The sliding glass doors in the dining room lead right onto their full width back deck. Plenty of natural light through large windows and a skylight.
Perfect for entertaining and easily flow through to the kitchen, dining, living room and back deck.
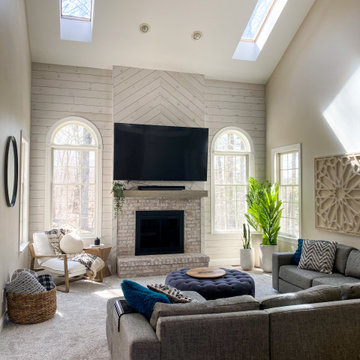
Diseño de salón abierto, abovedado, blanco y blanco y madera campestre grande con paredes beige, moqueta, todas las chimeneas, marco de chimenea de ladrillo, televisor colgado en la pared, suelo beige y machihembrado
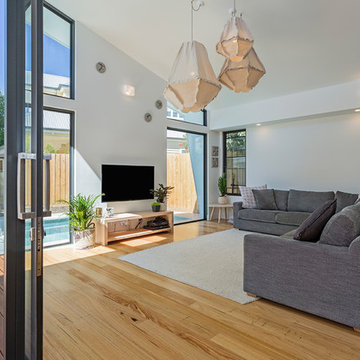
Loren Mitchell Photography
open living area with big couch and tv.
Big glass windows and doors covering most of the walls leading out to the pool.
Modelo de salón abierto, abovedado, blanco y blanco y madera actual grande sin chimenea con paredes blancas, televisor colgado en la pared, suelo de madera en tonos medios y suelo marrón
Modelo de salón abierto, abovedado, blanco y blanco y madera actual grande sin chimenea con paredes blancas, televisor colgado en la pared, suelo de madera en tonos medios y suelo marrón
184 ideas para salones abovedados y blancos y madera
1