1.066 ideas para salones abovedados sin televisor
Filtrar por
Presupuesto
Ordenar por:Popular hoy
141 - 160 de 1066 fotos
Artículo 1 de 3
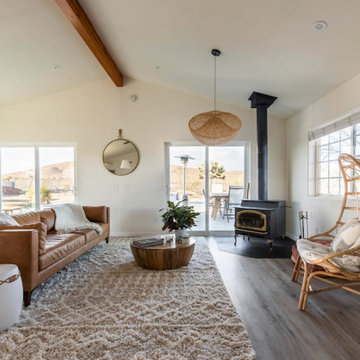
Imagen de salón abierto y abovedado escandinavo grande sin televisor con paredes blancas, suelo vinílico, chimenea de esquina, marco de chimenea de metal y suelo marrón

Lauren Smyth designs over 80 spec homes a year for Alturas Homes! Last year, the time came to design a home for herself. Having trusted Kentwood for many years in Alturas Homes builder communities, Lauren knew that Brushed Oak Whisker from the Plateau Collection was the floor for her!
She calls the look of her home ‘Ski Mod Minimalist’. Clean lines and a modern aesthetic characterizes Lauren's design style, while channeling the wild of the mountains and the rivers surrounding her hometown of Boise.
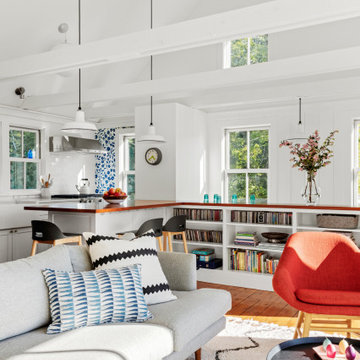
TEAM
Architect: LDa Architecture & Interiors
Builder: Lou Boxer Builder
Photographer: Greg Premru Photography
Modelo de salón abierto y abovedado nórdico sin televisor con paredes blancas, suelo de madera en tonos medios y chimeneas suspendidas
Modelo de salón abierto y abovedado nórdico sin televisor con paredes blancas, suelo de madera en tonos medios y chimeneas suspendidas

Modelo de salón para visitas abierto y abovedado de estilo americano grande sin televisor con paredes beige, suelo de ladrillo, todas las chimeneas, marco de chimenea de hormigón, suelo marrón, vigas vistas y madera
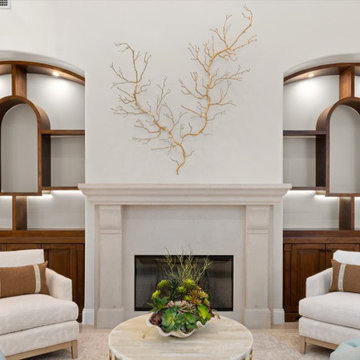
These arched custom build-ins are a statement.
Diseño de salón para visitas abierto y abovedado marinero extra grande sin televisor con paredes blancas, suelo de travertino, marco de chimenea de yeso y suelo beige
Diseño de salón para visitas abierto y abovedado marinero extra grande sin televisor con paredes blancas, suelo de travertino, marco de chimenea de yeso y suelo beige
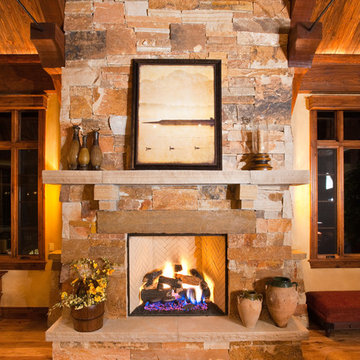
A stone-surrounded fireplace that acts as a focal point in this living room. The vases, jars, candle with holder, and painting in this fireplace add decor and beauty, while its warm tone makes it welcoming and comfy. A cozy place to spend a cold night in a valley.
Built by ULFBUILT - General contractor of custom homes in Vail and Beaver Creek. Contact us to learn more.
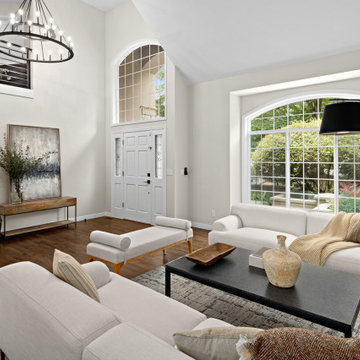
This home had dated and falling apart finishes, an insignificant fireplace in a giant living room, and a poor layout in the family room. Not to mention the primary bath covered in bamboo wallpaper.
The clients wanted a functional, updated and good-looking kitchen, a more adult family room, an updated serene primary bath. The remaining baths to be updated and modern. And, to make it feel like a holistic update, they wanted a welcoming staircase/entry.
As with most clients, stretching their dollar as far as possible was important. They didn't want to enlarge any footprint or move walls - we had to stay within existing bounds. With a whole home remodel costs can add up quickly depending on where we start & stop. For this family it made sense to do all the work at once to avoid repeat remodels. It was either buy new and still have to customize, or remodel to their exact needs and wants. The remodel was more affordable and made just for them.
Many finishes are clean, simple, and modern. A window was removed! in the family room to allow for a symmetrical entertainment center. A dramatic floor to ceiling fireplace surround was created in the Living room. The staircase was totally redone in both shape and style! The primary bath was reworked to get a two-person shower, and soaking tub. Serene /quiet finishes in the primary helped achieve a mellow /calming atmosphere. All new doors and trim throughout.
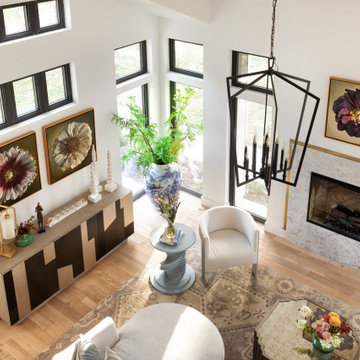
Modelo de salón abierto y abovedado sin televisor con paredes blancas, suelo de madera clara, todas las chimeneas, marco de chimenea de piedra y suelo beige
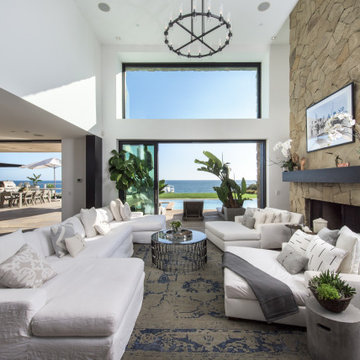
PCH Modern Mediterranean Home by Burdge Architects
Malibu, CA
Ejemplo de salón abierto y abovedado actual grande sin televisor con paredes blancas, suelo de baldosas de porcelana, todas las chimeneas, marco de chimenea de piedra y suelo beige
Ejemplo de salón abierto y abovedado actual grande sin televisor con paredes blancas, suelo de baldosas de porcelana, todas las chimeneas, marco de chimenea de piedra y suelo beige
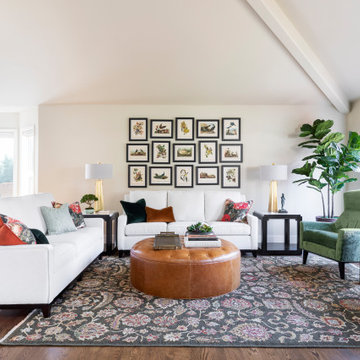
We were approached by a Karen, a renowned sculptor, and her husband Tim, a retired MD, to collaborate on a whole-home renovation and furnishings overhaul of their newly purchased and very dated “forever home” with sweeping mountain views in Tigard. Karen and I very quickly found that we shared a genuine love of color, and from day one, this project was artistic and thoughtful, playful, and spirited. We updated tired surfaces and reworked odd angles, designing functional yet beautiful spaces that will serve this family for years to come. Warm, inviting colors surround you in these rooms, and classic lines play with unique pattern and bold scale. Personal touches, including mini versions of Karen’s work, appear throughout, and pages from a vintage book of Audubon paintings that she’d treasured for “ages” absolutely shine displayed framed in the living room.
Partnering with a proficient and dedicated general contractor (LHL Custom Homes & Remodeling) makes all the difference on a project like this. Our clients were patient and understanding, and despite the frustrating delays and extreme challenges of navigating the 2020/2021 pandemic, they couldn’t be happier with the results.
Photography by Christopher Dibble
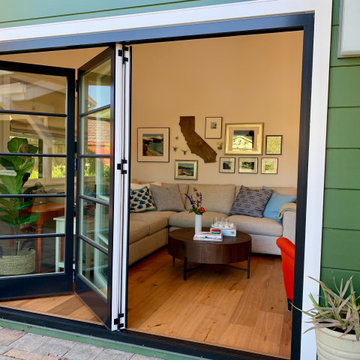
The living room opens to both the kitchen and the garden, with a 9' wide La Cantina connecting indoors and out. As the front door is adjacent to the accordion door, the door was built to open in instead of the usual out (the tables and plant are relocated when the door is in use--a trade the occupants are willing to make). A vaulted ceiling gives the room presence. The owner is California born and raised, and her love of the state and the coast is evident in the Plein Air seascapes collection.
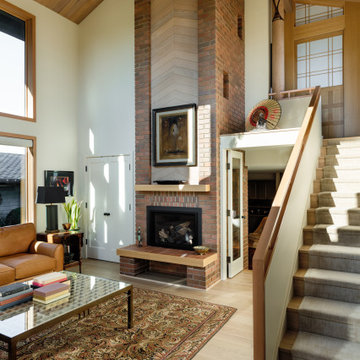
Foto de salón cerrado y abovedado de estilo zen grande sin televisor con paredes beige, suelo de madera clara, todas las chimeneas, marco de chimenea de ladrillo y suelo beige
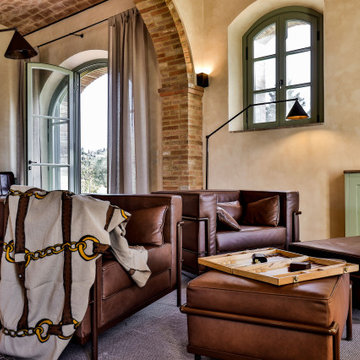
Soggiorno con angolo lettura
Imagen de salón abierto y abovedado de estilo de casa de campo extra grande sin televisor con paredes beige, suelo de baldosas de terracota, todas las chimeneas, marco de chimenea de piedra, suelo naranja y ladrillo
Imagen de salón abierto y abovedado de estilo de casa de campo extra grande sin televisor con paredes beige, suelo de baldosas de terracota, todas las chimeneas, marco de chimenea de piedra, suelo naranja y ladrillo
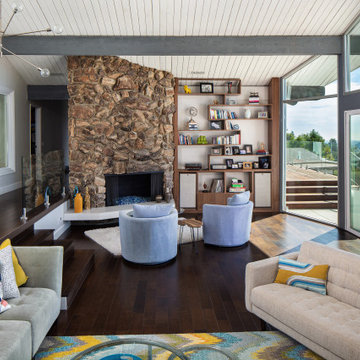
Mid century inspired design living room with a built-in cabinet system made out of Walnut wood.
Custom made to fit all the low-fi electronics and exact fit for speakers.
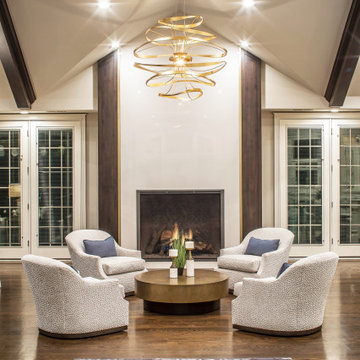
Foto de salón para visitas abierto y abovedado clásico de tamaño medio sin televisor con paredes beige, suelo de madera oscura, todas las chimeneas y suelo marrón

The living room have Grey Sofas, Standard Fireplace, lamp , stylish pendant light, showcase, painting . there is a spacious area to seat together design, Big Glass windows to see outside greenery.There are many show pieces in the showcase. Combination of white rug and brown table looks pretty good.

Soggiorno / pranzo open
Modelo de salón abierto y abovedado campestre extra grande sin televisor con paredes beige, suelo de baldosas de terracota, todas las chimeneas, marco de chimenea de piedra, suelo naranja y ladrillo
Modelo de salón abierto y abovedado campestre extra grande sin televisor con paredes beige, suelo de baldosas de terracota, todas las chimeneas, marco de chimenea de piedra, suelo naranja y ladrillo
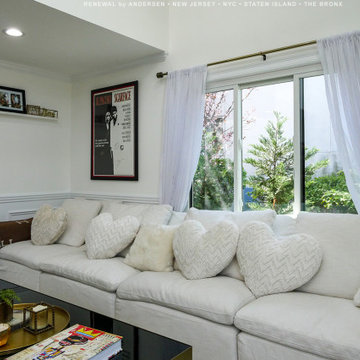
Incredible living room with new sliding window we installed. This contemporary room with long white sofa with heart-shaped pillows looks delightful under a large triple sliding window surrounded by shear curtains. New windows are just a phone call away with Renewal by Andersen of New Jersey, New York City, The Bronx and Staten Island.
. . . . . . . . . .
Replacing your windows is easy -- Contact Us Today! 844-245-2799
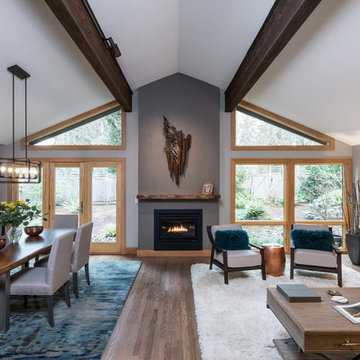
Warm grey in combination with natural wood is a signature of Pacific Northwest contemporary style. This open floor plan remodel features large floor-to-ceiling windows, exposed wood beams supporting a vaulted ceiling, and wood slab fireplace mantle.
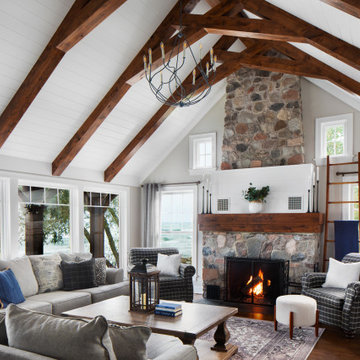
A Cozy living room with show stopping walnut stained beams and stunning Aspen stone fireplace.
Diseño de salón abovedado y abierto tradicional renovado sin televisor con paredes grises, suelo de madera oscura, todas las chimeneas, marco de chimenea de piedra, suelo marrón, vigas vistas y machihembrado
Diseño de salón abovedado y abierto tradicional renovado sin televisor con paredes grises, suelo de madera oscura, todas las chimeneas, marco de chimenea de piedra, suelo marrón, vigas vistas y machihembrado
1.066 ideas para salones abovedados sin televisor
8