645 ideas para salones abovedados sin chimenea
Filtrar por
Presupuesto
Ordenar por:Popular hoy
61 - 80 de 645 fotos
Artículo 1 de 3
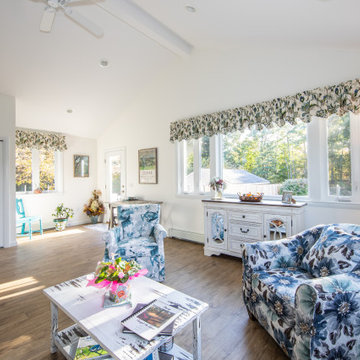
Imagen de salón abovedado, abierto, blanco y blanco y madera moderno grande sin chimenea y televisor con paredes blancas, suelo de madera clara y suelo beige
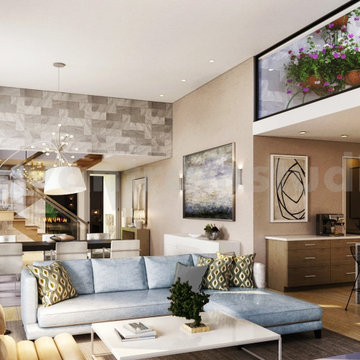
This concept your ideas to decorate modern house, which makes you feel of breath-taking with comfortable blue sofa with table,stylish wall design, glass stairs,flowers, dinning table with modern chairs & pendant lights.Combination of blue sofa with white & wall feels relaxing.

Diseño de biblioteca en casa cerrada y abovedada bohemia pequeña sin chimenea y televisor con paredes beige, suelo de madera oscura, suelo marrón y papel pintado
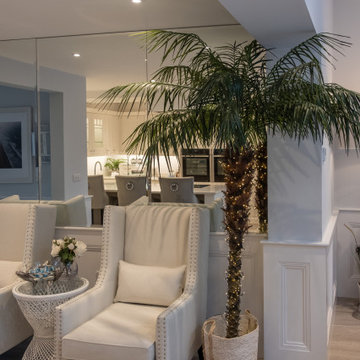
Isle of Wight interior designers, Hampton style, coastal property full refurbishment project.
www.wooldridgeinteriors.co.uk
Foto de salón abierto y abovedado marinero de tamaño medio sin chimenea con paredes blancas, suelo laminado, televisor independiente y suelo gris
Foto de salón abierto y abovedado marinero de tamaño medio sin chimenea con paredes blancas, suelo laminado, televisor independiente y suelo gris
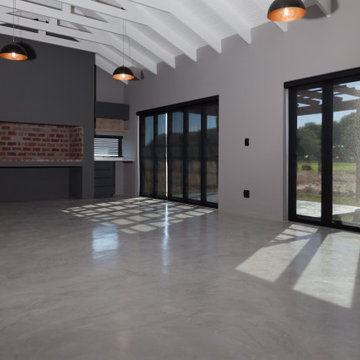
Foto de salón con barra de bar abierto y abovedado rural grande sin chimenea con paredes grises, suelo de cemento, televisor independiente y suelo gris
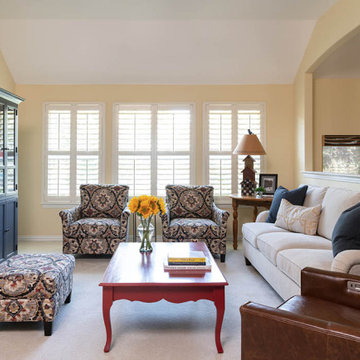
This French country traditional home got a colorful update with a major focus on consistency. The main living area walls were painted with a pale yellow that accented fresh colors in upholstery and furnishings. The guest suite went from a painting studio to a luxe oasis with deep navy charcoal paint and prints to tie in our client’s furnishings. Finally, one of our favorite transformations in this space, we took the old guest room and turned it into a craft room, artist library, and office space.
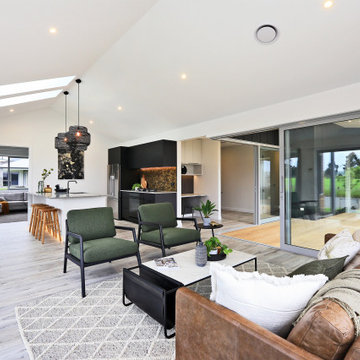
This stunning home showcases the signature quality workmanship and attention to detail of David Reid Homes.
Architecturally designed, with 3 bedrooms + separate media room, this home combines contemporary styling with practical and hardwearing materials, making for low-maintenance, easy living built to last.
Positioned for all-day sun, the open plan living and outdoor room - complete with outdoor wood burner - allow for the ultimate kiwi indoor/outdoor lifestyle.
The striking cladding combination of dark vertical panels and rusticated cedar weatherboards, coupled with the landscaped boardwalk entry, give this single level home strong curbside appeal.
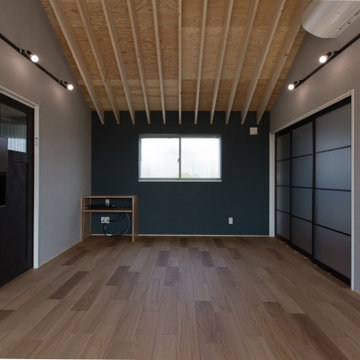
Ejemplo de salón con barra de bar cerrado, abovedado y beige urbano pequeño sin chimenea con paredes grises, suelo de madera en tonos medios, televisor colgado en la pared, suelo beige y papel pintado
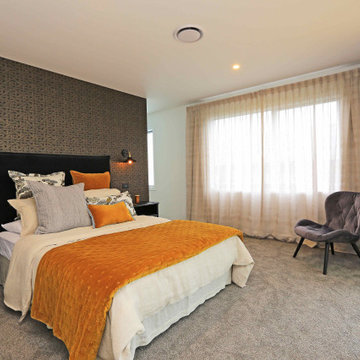
This stunning home showcases the signature quality workmanship and attention to detail of David Reid Homes.
Architecturally designed, with 3 bedrooms + separate media room, this home combines contemporary styling with practical and hardwearing materials, making for low-maintenance, easy living built to last.
Positioned for all-day sun, the open plan living and outdoor room - complete with outdoor wood burner - allow for the ultimate kiwi indoor/outdoor lifestyle.
The striking cladding combination of dark vertical panels and rusticated cedar weatherboards, coupled with the landscaped boardwalk entry, give this single level home strong curbside appeal.

Spacecrafting Photography
Imagen de salón para visitas abierto y abovedado marinero grande sin chimenea y televisor con paredes marrones, suelo de madera en tonos medios, suelo marrón y machihembrado
Imagen de salón para visitas abierto y abovedado marinero grande sin chimenea y televisor con paredes marrones, suelo de madera en tonos medios, suelo marrón y machihembrado
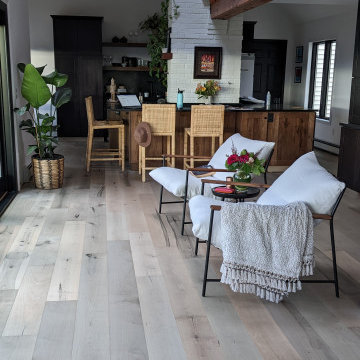
Orris Maple Hardwood– Unlike other wood floors, the color and beauty of these are unique, in the True Hardwood flooring collection color goes throughout the surface layer. The results are truly stunning and extraordinarily beautiful, with distinctive features and benefits.

Existing garage converted into an Accessory Dwelling Unit (ADU). The former garage now holds a 400 Sq.Ft. studio apartment that features a full kitchen and bathroom. The kitchen includes built in appliances a washer and dryer alcove.
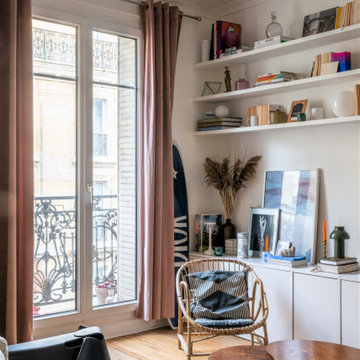
L'objectif de ce projet était de réaménager l'espace et d'apporter des touches de couleur pour le personnaliser, tout en valorisant le charme de l'ancien. Le parquet rénové dans le double séjour amène de la chaleur à cette grande pièce de vie.
La nouvelle salle de bain est très graphique grâce à la mosaïque blanche @casaluxhomedesign et son grand miroir qui agrandit la pièce.
On a opté pour une cuisine toute en contraste, avec un plan de travail
@easyplan en quartz noir, réhaussé par une robinetterie en laiton.
L'entrée se démarque avec sa teinte chaude @argilepeinture et l'arche menant à la cuisine.
Le résultat : Un appartement chaleureux et dans l'air du temps ✨
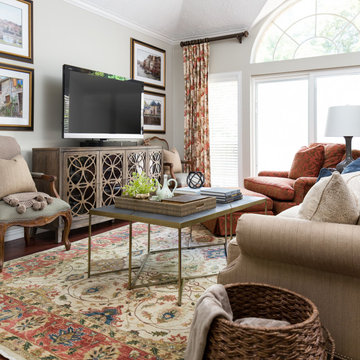
The homeowners wanted an updated style for their home that incorporated their existing traditional pieces. We added transitional furnishings with clean lines and a neutral palette to create a fresh and sophisticated traditional design plan.
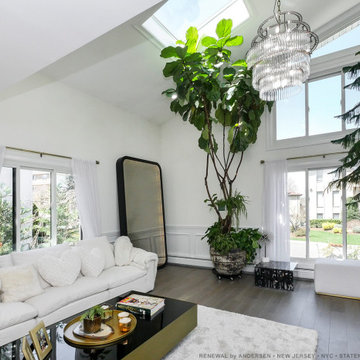
Remarkable modern living room with large new sliding windows and a special shape picture window we installed. This gorgeous living room with vaulted ceilings and stylish contemporary decor looks awesome with these huge new triple sliders and triangle shaped picture window we installed. Get started replacing your windows with Renewal by Andersen of New Jersey, New York City, The Bronx and Staten Island.
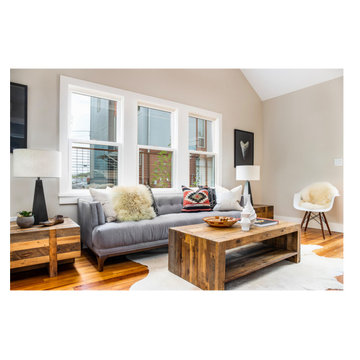
Imagen de salón cerrado y abovedado moderno pequeño sin chimenea con paredes beige, suelo de madera en tonos medios y suelo marrón
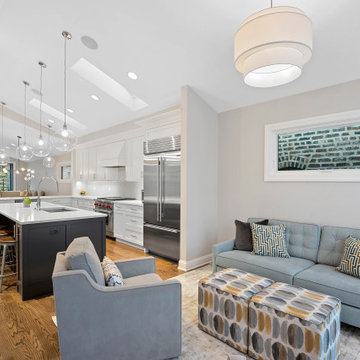
Ejemplo de salón cerrado y abovedado tradicional renovado grande sin chimenea con paredes blancas, suelo laminado y suelo marrón
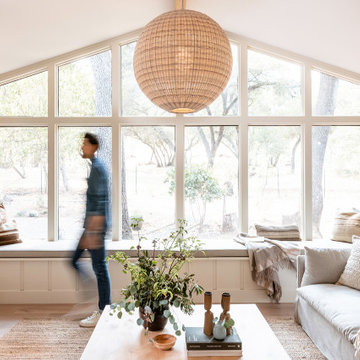
Southern California inspired living room with a neutral palate and natural materials through a grey cozy couch, woven rug, oversized wicker pendant, leather accent chairs, a custom light wood coffee table, and lots of natural lighting.
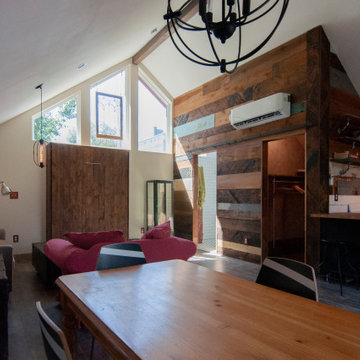
Ejemplo de salón abierto, abovedado y blanco rústico sin chimenea y televisor con paredes blancas y suelo de madera oscura
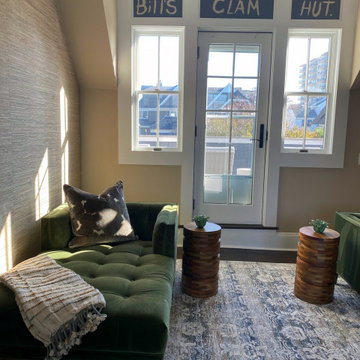
Imagen de biblioteca en casa cerrada y abovedada bohemia pequeña sin chimenea y televisor con paredes beige, suelo de madera oscura, suelo marrón y papel pintado
645 ideas para salones abovedados sin chimenea
4