8.585 ideas para salones abovedados con todos los diseños de techos
Filtrar por
Presupuesto
Ordenar por:Popular hoy
61 - 80 de 8585 fotos
Artículo 1 de 3

A vaulted ceiling welcomes you into this charming living room. The symmetry of the built-ins surrounding the fireplace and TV are detailed with white and blue finishes. Grey finishes, brass chandeliers and patterned touches soften the form of the space.

In the living room, DGI opted for a minimal metal railing and wire cables to give the staircase a really modern and sleek appearance. Above the room, we opted to make a statement that draws the eyes up to celebrate the incredible ceiling height with a contemporary, suspended chandelier.
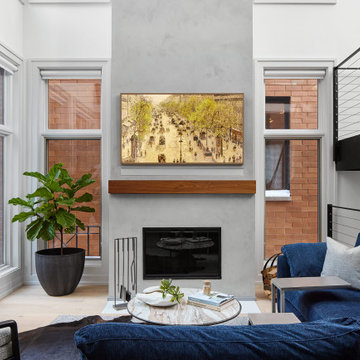
We opted for a custom sectional sofa to frame the family room, and we introduced a pop of color with it’s navy blue fabric. Then, we selected several sleek, metal accents and side tables to complement the fireplace surround and add to the modern feel in the space.
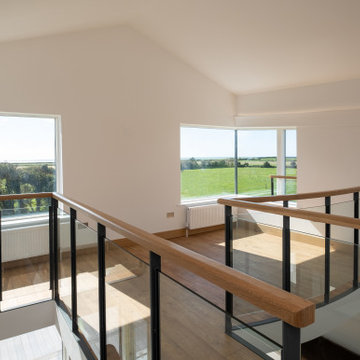
Imagen de salón tipo loft y abovedado actual con paredes blancas y suelo laminado
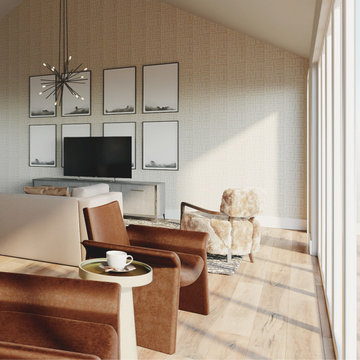
Modelo de salón tipo loft y abovedado minimalista grande con paredes beige, suelo de madera clara y papel pintado
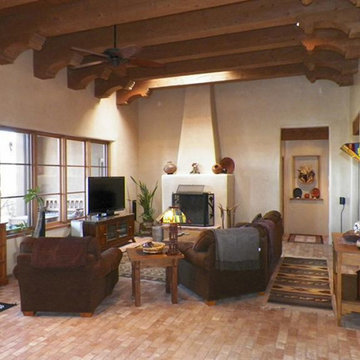
Diseño de salón cerrado y abovedado de estilo americano grande con paredes blancas, suelo de ladrillo, todas las chimeneas, marco de chimenea de yeso, televisor independiente, suelo marrón, vigas vistas y madera

Existing garage converted into an Accessory Dwelling Unit (ADU). The former garage now holds a 400 Sq.Ft. studio apartment that features a full kitchen and bathroom. The kitchen includes built in appliances a washer and dryer alcove.
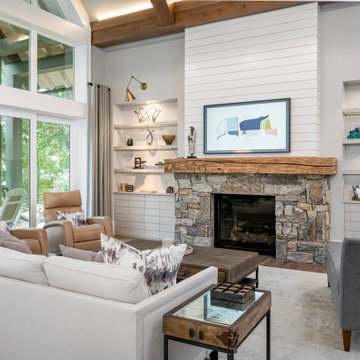
Modelo de salón abovedado tradicional renovado con paredes blancas, suelo de madera en tonos medios, todas las chimeneas, marco de chimenea de piedra, televisor colgado en la pared, suelo marrón, vigas vistas y machihembrado
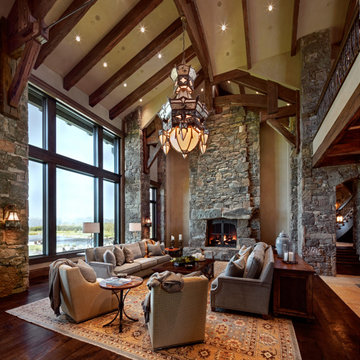
Diseño de salón abierto y abovedado rural con paredes beige, suelo de madera oscura, todas las chimeneas, marco de chimenea de piedra, suelo marrón y vigas vistas

Great room features Heat & Glo 8000 CLX-IFT-S fireplace with a blend of Connecticut Stone CT Split Fieldstone and CT Weathered Fieldstone used on fireplace surround. Buechel Stone Royal Beluga stone hearth. Custom wood chimney cap. Engineered character and quarter sawn white oak hardwood flooring with hand scraped edges and ends (stained medium brown). Hubbardton Forge custom Double Cirque chandelier. Marvin Clad Wood Ultimate windows.
General contracting by Martin Bros. Contracting, Inc.; Architecture by Helman Sechrist Architecture; Interior Design by Nanci Wirt; Professional Photo by Marie Martin Kinney.
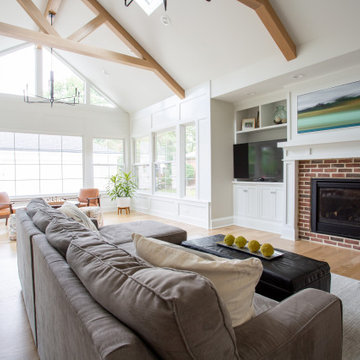
Diseño de salón abierto y abovedado clásico renovado grande con paredes beige, todas las chimeneas, marco de chimenea de ladrillo, pared multimedia, panelado, suelo de madera en tonos medios y suelo marrón
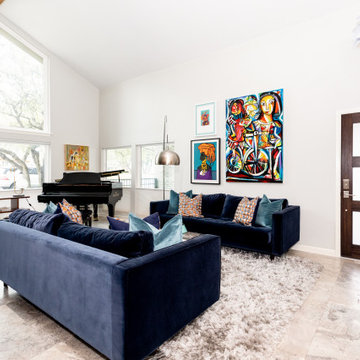
Foto de salón con rincón musical abierto y abovedado actual sin chimenea y televisor con paredes blancas y suelo multicolor

Modern farmohouse interior with T&G cedar cladding; exposed steel; custom motorized slider; cement floor; vaulted ceiling and an open floor plan creates a unified look
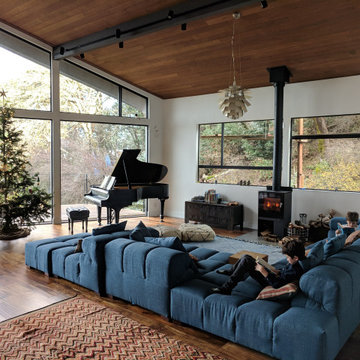
Ejemplo de salón abierto y abovedado actual con paredes blancas, suelo de madera oscura, estufa de leña y suelo marrón
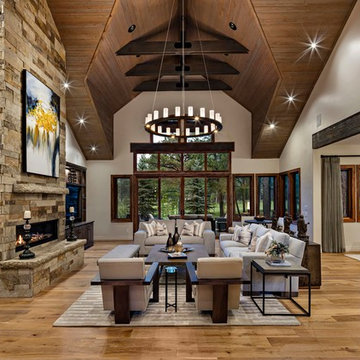
Foto de salón abierto y abovedado rústico con paredes blancas, suelo de madera en tonos medios, chimenea lineal, marco de chimenea de piedra, suelo marrón y televisor colgado en la pared

Design by: H2D Architecture + Design
www.h2darchitects.com
Built by: Carlisle Classic Homes
Photos: Christopher Nelson Photography
Modelo de salón abovedado vintage con suelo de madera en tonos medios, chimenea de doble cara y marco de chimenea de ladrillo
Modelo de salón abovedado vintage con suelo de madera en tonos medios, chimenea de doble cara y marco de chimenea de ladrillo
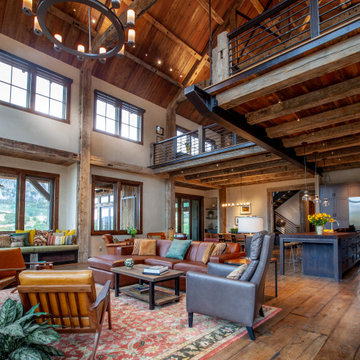
Imagen de salón abierto y abovedado rural con paredes beige, suelo de madera en tonos medios, suelo marrón y madera

Transform your living space with our fantastic collection of living room essentials. Check out our modern living room designs, spacious layouts, and stylish furniture for a cozy and comfortable atmosphere. Enjoy the comfort of a large living room perfect for relaxation and socializing. Explore our selection of comfy living room sofas, open layouts, and beautiful Forest View inspirations.
Give your space character with features like black brick wall interiors, wooden finish walls, and sleek glass doors. Let natural light brighten up your room through large sliding windows connecting your living room to the outdoors. Upgrade your entertainment setup with modern living room TVs and pair them with trendy coffee tables for the perfect gathering spot.
Bring a touch of nature inside with our Indoor Pots and Planters, adding a bit of greenery to your living room. Enjoy the timeless beauty of wood flooring and living room hardwood flooring for a warm and inviting vibe. Light up your living space with practical ceiling lights and stylish hanging lights to create a welcoming atmosphere.
Complete the look with a functional living room TV table that combines convenience with style. Explore our living room collection optimized for search engines to find everything you need to revamp your space. Redefine your living room with a blend of practicality, comfort, and style.

The vaulted ceiling, makes the space feel more spacious. Exposed wood beam, wood trim, and hardwood floors bring in some warmth and natural texture to the space. The door off the kitchen opens to a large balcony, extending the living space to the outdoors.
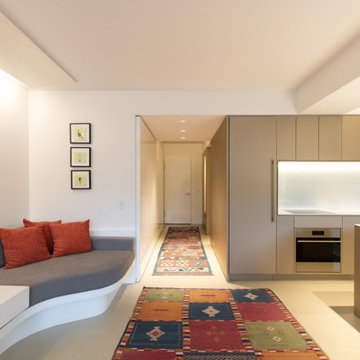
A built-in sofa makes the most of a small living space that is open to the foyer and the kitchen.
Imagen de salón abierto y abovedado minimalista pequeño sin chimenea y televisor con paredes blancas, suelo de madera clara y panelado
Imagen de salón abierto y abovedado minimalista pequeño sin chimenea y televisor con paredes blancas, suelo de madera clara y panelado
8.585 ideas para salones abovedados con todos los diseños de techos
4