5.011 ideas para salones abovedados con todas las repisas de chimenea
Filtrar por
Presupuesto
Ordenar por:Popular hoy
121 - 140 de 5011 fotos
Artículo 1 de 3

Imagen de salón abierto y abovedado clásico renovado con paredes beige, suelo de madera en tonos medios, todas las chimeneas, marco de chimenea de piedra, televisor independiente, suelo marrón y vigas vistas
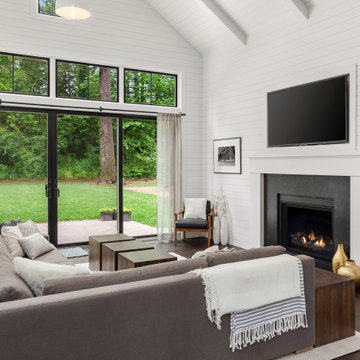
Elegant timeless black and white style family room with glass wall and doors, vaulted ceiling and lots of natural light
Diseño de salón abovedado moderno extra grande con paredes blancas, suelo de madera oscura, todas las chimeneas, marco de chimenea de piedra y pared multimedia
Diseño de salón abovedado moderno extra grande con paredes blancas, suelo de madera oscura, todas las chimeneas, marco de chimenea de piedra y pared multimedia

Our client’s charming cottage was no longer meeting the needs of their family. We needed to give them more space but not lose the quaint characteristics that make this little historic home so unique. So we didn’t go up, and we didn’t go wide, instead we took this master suite addition straight out into the backyard and maintained 100% of the original historic façade.
Master Suite
This master suite is truly a private retreat. We were able to create a variety of zones in this suite to allow room for a good night’s sleep, reading by a roaring fire, or catching up on correspondence. The fireplace became the real focal point in this suite. Wrapped in herringbone whitewashed wood planks and accented with a dark stone hearth and wood mantle, we can’t take our eyes off this beauty. With its own private deck and access to the backyard, there is really no reason to ever leave this little sanctuary.
Master Bathroom
The master bathroom meets all the homeowner’s modern needs but has plenty of cozy accents that make it feel right at home in the rest of the space. A natural wood vanity with a mixture of brass and bronze metals gives us the right amount of warmth, and contrasts beautifully with the off-white floor tile and its vintage hex shape. Now the shower is where we had a little fun, we introduced the soft matte blue/green tile with satin brass accents, and solid quartz floor (do you see those veins?!). And the commode room is where we had a lot fun, the leopard print wallpaper gives us all lux vibes (rawr!) and pairs just perfectly with the hex floor tile and vintage door hardware.
Hall Bathroom
We wanted the hall bathroom to drip with vintage charm as well but opted to play with a simpler color palette in this space. We utilized black and white tile with fun patterns (like the little boarder on the floor) and kept this room feeling crisp and bright.

Modern interior featuring a tall fireplace surround and custom television wall for easy viewing
Photo by Ashley Avila Photography
Foto de salón abierto y abovedado moderno con paredes blancas, suelo de madera oscura, todas las chimeneas, marco de chimenea de baldosas y/o azulejos, pared multimedia y suelo negro
Foto de salón abierto y abovedado moderno con paredes blancas, suelo de madera oscura, todas las chimeneas, marco de chimenea de baldosas y/o azulejos, pared multimedia y suelo negro

david marlowe
Imagen de salón para visitas abierto, abovedado, beige y blanco y madera de estilo americano extra grande sin televisor con paredes beige, suelo de madera en tonos medios, todas las chimeneas, marco de chimenea de piedra, suelo multicolor y madera
Imagen de salón para visitas abierto, abovedado, beige y blanco y madera de estilo americano extra grande sin televisor con paredes beige, suelo de madera en tonos medios, todas las chimeneas, marco de chimenea de piedra, suelo multicolor y madera
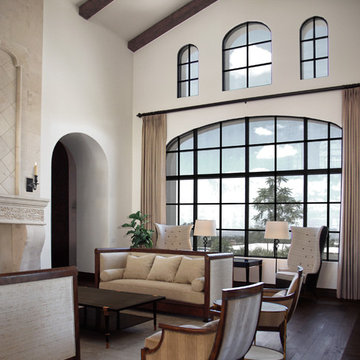
Heather Ryan, Interior Designer
H.Ryan Studio - Scottsdale, AZ
www.hryanstudio.com
Ejemplo de salón abierto y abovedado grande con paredes blancas, suelo de madera oscura, suelo marrón, todas las chimeneas y marco de chimenea de piedra
Ejemplo de salón abierto y abovedado grande con paredes blancas, suelo de madera oscura, suelo marrón, todas las chimeneas y marco de chimenea de piedra

Comforting yet beautifully curated, soft colors and gently distressed wood work craft a welcoming kitchen. The coffered beadboard ceiling and gentle blue walls in the family room are just the right balance for the quarry stone fireplace, replete with surrounding built-in bookcases. 7” wide-plank Vintage French Oak Rustic Character Victorian Collection Tuscany edge hand scraped medium distressed in Stone Grey Satin Hardwax Oil. For more information please email us at: sales@signaturehardwoods.com
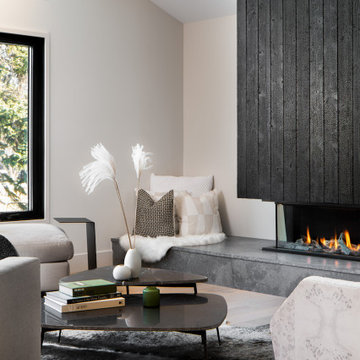
Diseño de salón abierto y abovedado moderno grande sin televisor con suelo de madera clara, chimenea lineal, marco de chimenea de madera y paredes beige

Expansive living room featuring a soapstone fireplace on white oak plank wall. Pyramid vaulted ceiling, pocketing sliding doors. Custom designed wood and travertine coffee table.

Welcome to Longboat Key! This marks our client's second collaboration with us for their flooring needs. They sought a replacement for all the old tile downstairs and upstairs. Opting for the popular Reserve line in the color Talc, it seamlessly blends with the breathtaking ocean views. The LGK team successfully installed approximately 4,000 square feet of flooring. Stay tuned as we're also working on replacing their staircase!
Ready for your flooring adventure? Reach out to us at 941-587-3804 or book an appointment online at LGKramerFlooring.com
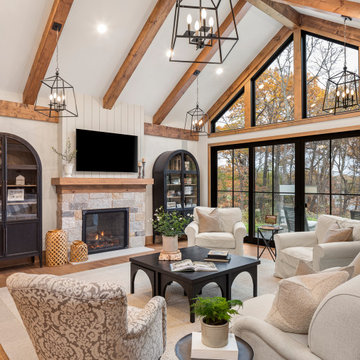
Stunning great room, family room with an uninterrupted view of the lakefront.
Imagen de salón abierto y abovedado marinero grande con suelo de madera en tonos medios, todas las chimeneas, marco de chimenea de piedra, televisor colgado en la pared y suelo marrón
Imagen de salón abierto y abovedado marinero grande con suelo de madera en tonos medios, todas las chimeneas, marco de chimenea de piedra, televisor colgado en la pared y suelo marrón
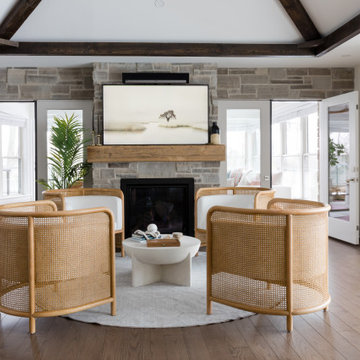
Foto de salón abovedado tradicional renovado sin televisor con paredes blancas, suelo de madera en tonos medios, todas las chimeneas, marco de chimenea de piedra, suelo marrón y vigas vistas
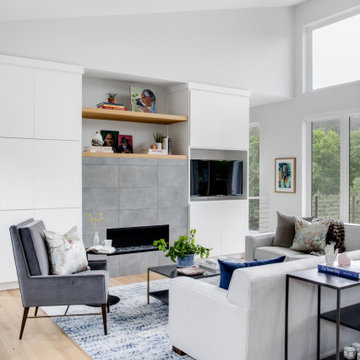
Diseño de salón abierto y abovedado contemporáneo con paredes blancas, suelo de madera clara y marco de chimenea de baldosas y/o azulejos
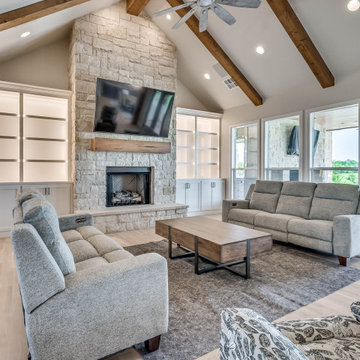
Farmhouse living room with cathedral ceiling, built-in bookcases and fireplace.
Ejemplo de salón abierto y abovedado campestre grande con paredes beige, suelo de madera clara, todas las chimeneas, marco de chimenea de piedra y televisor colgado en la pared
Ejemplo de salón abierto y abovedado campestre grande con paredes beige, suelo de madera clara, todas las chimeneas, marco de chimenea de piedra y televisor colgado en la pared
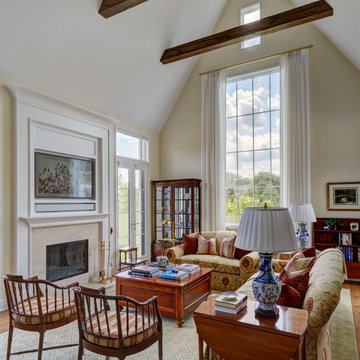
Diseño de biblioteca en casa abierta y abovedada campestre grande con paredes blancas, suelo de madera clara, todas las chimeneas, marco de chimenea de piedra, pared multimedia y suelo marrón

Beautiful great room remodel
Foto de salón abierto y abovedado de estilo de casa de campo grande con paredes blancas, suelo laminado, todas las chimeneas, marco de chimenea de ladrillo, pared multimedia y suelo marrón
Foto de salón abierto y abovedado de estilo de casa de campo grande con paredes blancas, suelo laminado, todas las chimeneas, marco de chimenea de ladrillo, pared multimedia y suelo marrón
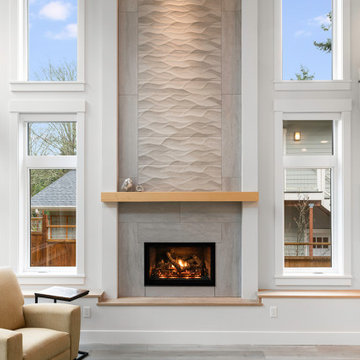
Architect: Grouparchitect. Photographer credit: © 2021 AMF Photography
Foto de salón abierto y abovedado contemporáneo de tamaño medio con paredes blancas, suelo de madera en tonos medios, todas las chimeneas, marco de chimenea de baldosas y/o azulejos y suelo gris
Foto de salón abierto y abovedado contemporáneo de tamaño medio con paredes blancas, suelo de madera en tonos medios, todas las chimeneas, marco de chimenea de baldosas y/o azulejos y suelo gris
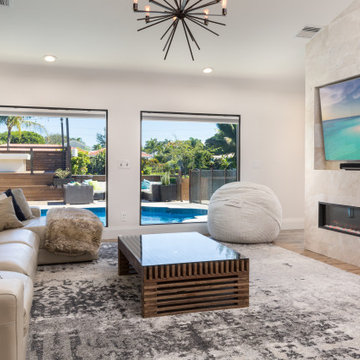
Designed this TV wall with the fireplace, that doubles as a bar on the opposite side. Chose all materials and furnishings include the light fixture, windows and Art. We did the installation of the entire project as well.

Living room screen wall at the fireplace
Ejemplo de salón abierto y abovedado retro extra grande con paredes blancas, suelo de madera en tonos medios, todas las chimeneas, marco de chimenea de ladrillo, televisor colgado en la pared y madera
Ejemplo de salón abierto y abovedado retro extra grande con paredes blancas, suelo de madera en tonos medios, todas las chimeneas, marco de chimenea de ladrillo, televisor colgado en la pared y madera
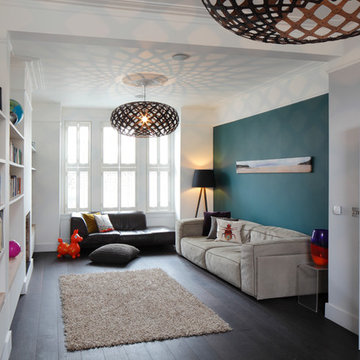
Durham Road is our minimal and contemporary extension and renovation of a Victorian house in East Finchley, North London.
Custom joinery hides away all the typical kitchen necessities, and an all-glass box seat will allow the owners to enjoy their garden even when the weather isn’t on their side.
Despite a relatively tight budget we successfully managed to find resources for high-quality materials and finishes, underfloor heating, a custom kitchen, Domus tiles, and the modern oriel window by one finest glassworkers in town.
5.011 ideas para salones abovedados con todas las repisas de chimenea
7