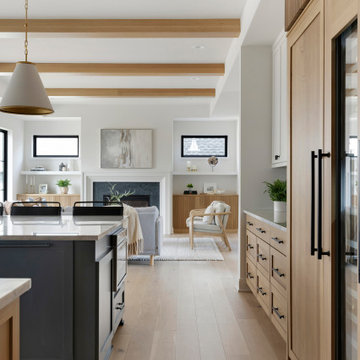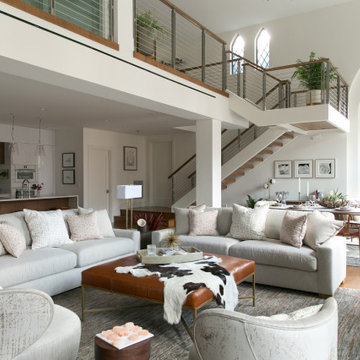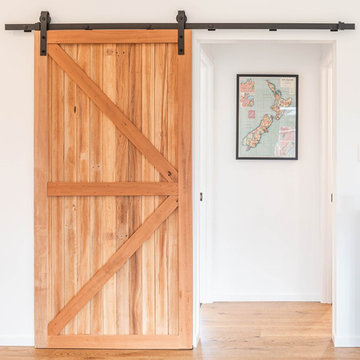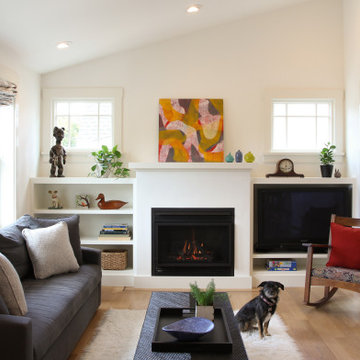2.087 ideas para salones abovedados con suelo de madera clara
Filtrar por
Presupuesto
Ordenar por:Popular hoy
1 - 20 de 2087 fotos
Artículo 1 de 3

Custom designed fireplace with molding design. Vaulted ceilings with stunning lighting. Built-in cabinetry for storage and floating shelves for displacing items you love. Comfortable furniture for a growing family: sectional sofa, leather chairs, vintage rug creating a light and airy living space.

Our Interior Designer Dalia Carter always does such an amazing job of adding warmth and comfort to her spaces. Take a look at the Modern European Rambler & Rustic Modern Estate if you don't believe us! This great room is no different. We love the incorporation of plush furniture, beautiful stonework, natural materials, and soft neutral tones. Deep comfy couches propped with pillows, plush rugs and tons of natural sunlight make this space the perfect spot to cozy up in.

As we discussed pulling down the interior walls and hoisting load-bearing beams in their place it became clear that the existing ceiling had to go and a new vaulted ceiling, complete with skylights would create a spacious, sunny, open living space.

Foto de salón abierto y abovedado clásico renovado con paredes blancas, suelo de madera clara, todas las chimeneas, suelo beige, vigas vistas y ladrillo

Salón de estilo nórdico, luminoso y acogedor con gran contraste entre tonos blancos y negros.
Diseño de salón abierto y abovedado nórdico de tamaño medio con paredes blancas, suelo de madera clara, todas las chimeneas, marco de chimenea de metal y suelo blanco
Diseño de salón abierto y abovedado nórdico de tamaño medio con paredes blancas, suelo de madera clara, todas las chimeneas, marco de chimenea de metal y suelo blanco

Diseño de salón tipo loft y abovedado contemporáneo con paredes blancas, suelo de madera clara y suelo marrón

Diseño de salón con barra de bar abierto y abovedado clásico renovado grande con paredes blancas, suelo de madera clara, televisor colgado en la pared, suelo beige y boiserie

Diseño de salón abierto y abovedado nórdico con paredes blancas, suelo de madera clara, todas las chimeneas, marco de chimenea de piedra, televisor colgado en la pared y suelo amarillo

Sliding barn door
Ejemplo de salón abovedado con paredes blancas y suelo de madera clara
Ejemplo de salón abovedado con paredes blancas y suelo de madera clara

A view from the living room into the dining, kitchen, and loft areas of the main living space. Windows and walk-outs on both levels allow views and ease of access to the lake at all times.

Diseño de salón tipo loft y abovedado moderno extra grande con paredes grises, suelo de madera clara, chimenea lineal, televisor colgado en la pared, suelo marrón y marco de chimenea de baldosas y/o azulejos

Thoughtful design and detailed craft combine to create this timelessly elegant custom home. The contemporary vocabulary and classic gabled roof harmonize with the surrounding neighborhood and natural landscape. Built from the ground up, a two story structure in the front contains the private quarters, while the one story extension in the rear houses the Great Room - kitchen, dining and living - with vaulted ceilings and ample natural light. Large sliding doors open from the Great Room onto a south-facing patio and lawn creating an inviting indoor/outdoor space for family and friends to gather.
Chambers + Chambers Architects
Stone Interiors
Federika Moller Landscape Architecture
Alanna Hale Photography

Modelo de salón abierto y abovedado campestre de tamaño medio con paredes blancas, suelo de madera clara, todas las chimeneas, marco de chimenea de piedra, televisor colgado en la pared y suelo marrón

Modelo de salón abierto y abovedado clásico renovado con suelo de madera clara, marco de chimenea de yeso, paredes blancas, todas las chimeneas y suelo beige

Our client’s charming cottage was no longer meeting the needs of their family. We needed to give them more space but not lose the quaint characteristics that make this little historic home so unique. So we didn’t go up, and we didn’t go wide, instead we took this master suite addition straight out into the backyard and maintained 100% of the original historic façade.
Master Suite
This master suite is truly a private retreat. We were able to create a variety of zones in this suite to allow room for a good night’s sleep, reading by a roaring fire, or catching up on correspondence. The fireplace became the real focal point in this suite. Wrapped in herringbone whitewashed wood planks and accented with a dark stone hearth and wood mantle, we can’t take our eyes off this beauty. With its own private deck and access to the backyard, there is really no reason to ever leave this little sanctuary.
Master Bathroom
The master bathroom meets all the homeowner’s modern needs but has plenty of cozy accents that make it feel right at home in the rest of the space. A natural wood vanity with a mixture of brass and bronze metals gives us the right amount of warmth, and contrasts beautifully with the off-white floor tile and its vintage hex shape. Now the shower is where we had a little fun, we introduced the soft matte blue/green tile with satin brass accents, and solid quartz floor (do you see those veins?!). And the commode room is where we had a lot fun, the leopard print wallpaper gives us all lux vibes (rawr!) and pairs just perfectly with the hex floor tile and vintage door hardware.
Hall Bathroom
We wanted the hall bathroom to drip with vintage charm as well but opted to play with a simpler color palette in this space. We utilized black and white tile with fun patterns (like the little boarder on the floor) and kept this room feeling crisp and bright.

Originally built in 1955, this modest penthouse apartment typified the small, separated living spaces of its era. The design challenge was how to create a home that reflected contemporary taste and the client’s desire for an environment rich in materials and textures. The keys to updating the space were threefold: break down the existing divisions between rooms; emphasize the connection to the adjoining 850-square-foot terrace; and establish an overarching visual harmony for the home through the use of simple, elegant materials.
The renovation preserves and enhances the home’s mid-century roots while bringing the design into the 21st century—appropriate given the apartment’s location just a few blocks from the fairgrounds of the 1962 World’s Fair.

Modelo de salón abierto, abovedado y blanco retro grande sin chimenea con paredes blancas, suelo de madera clara, suelo marrón y vigas vistas

Ejemplo de salón para visitas abierto y abovedado minimalista sin televisor con paredes blancas y suelo de madera clara

looking back toward the dining area and the kitchen.
Ejemplo de salón abovedado minimalista pequeño con suelo de madera clara y televisor colgado en la pared
Ejemplo de salón abovedado minimalista pequeño con suelo de madera clara y televisor colgado en la pared

Foto de biblioteca en casa abierta y abovedada de estilo de casa de campo sin televisor con paredes beige, suelo de madera clara, todas las chimeneas, marco de chimenea de piedra, suelo marrón y papel pintado
2.087 ideas para salones abovedados con suelo de madera clara
1