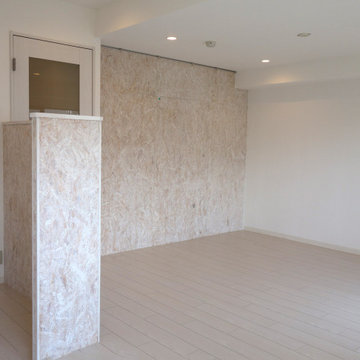12.237 ideas para salones abovedados con papel pintado
Filtrar por
Presupuesto
Ordenar por:Popular hoy
81 - 100 de 12.237 fotos
Artículo 1 de 3

High Gloss stretch ceilings look great paired with LED lights!
Foto de salón contemporáneo grande sin chimenea y televisor con paredes beige, suelo de mármol, suelo beige y papel pintado
Foto de salón contemporáneo grande sin chimenea y televisor con paredes beige, suelo de mármol, suelo beige y papel pintado
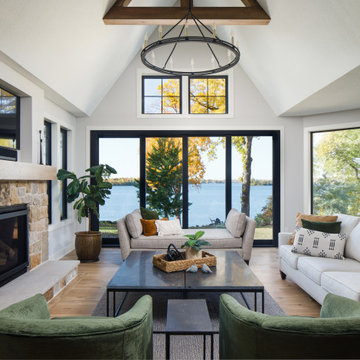
Foto de salón abierto y abovedado tradicional renovado con paredes blancas, todas las chimeneas, marco de chimenea de piedra, televisor colgado en la pared y suelo marrón

An oversize bespoke cast concrete bench seat provides seating and display against the wall. Light fills the open living area which features polished concrete flooring and VJ wall lining.

TEAM
Architect: LDa Architecture & Interiors
Builder: Lou Boxer Builder
Photographer: Greg Premru Photography
Diseño de salón abierto y abovedado campestre de tamaño medio sin televisor con suelo de madera en tonos medios, paredes blancas, suelo marrón y machihembrado
Diseño de salón abierto y abovedado campestre de tamaño medio sin televisor con suelo de madera en tonos medios, paredes blancas, suelo marrón y machihembrado

While the majority of APD designs are created to meet the specific and unique needs of the client, this whole home remodel was completed in partnership with Black Sheep Construction as a high end house flip. From space planning to cabinet design, finishes to fixtures, appliances to plumbing, cabinet finish to hardware, paint to stone, siding to roofing; Amy created a design plan within the contractor’s remodel budget focusing on the details that would be important to the future home owner. What was a single story house that had fallen out of repair became a stunning Pacific Northwest modern lodge nestled in the woods!

Diseño de salón tipo loft y abovedado moderno extra grande con paredes grises, suelo de madera clara, chimenea lineal, televisor colgado en la pared, suelo marrón y marco de chimenea de baldosas y/o azulejos

Thoughtful design and detailed craft combine to create this timelessly elegant custom home. The contemporary vocabulary and classic gabled roof harmonize with the surrounding neighborhood and natural landscape. Built from the ground up, a two story structure in the front contains the private quarters, while the one story extension in the rear houses the Great Room - kitchen, dining and living - with vaulted ceilings and ample natural light. Large sliding doors open from the Great Room onto a south-facing patio and lawn creating an inviting indoor/outdoor space for family and friends to gather.
Chambers + Chambers Architects
Stone Interiors
Federika Moller Landscape Architecture
Alanna Hale Photography

Modelo de salón abierto y abovedado campestre de tamaño medio con paredes blancas, suelo de madera clara, todas las chimeneas, marco de chimenea de piedra, televisor colgado en la pared y suelo marrón
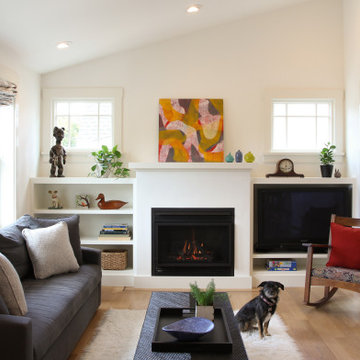
Modelo de salón abierto y abovedado clásico renovado con suelo de madera clara, marco de chimenea de yeso, paredes blancas, todas las chimeneas y suelo beige
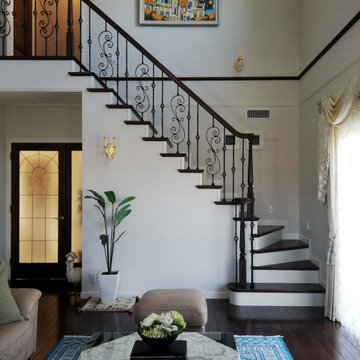
吹き抜けのリビングルーム
Foto de salón abierto mediterráneo con suelo de madera oscura, televisor independiente, suelo marrón, papel pintado y papel pintado
Foto de salón abierto mediterráneo con suelo de madera oscura, televisor independiente, suelo marrón, papel pintado y papel pintado

A satin ceiling with some tasteful LED lighting!
Diseño de salón cerrado moderno extra grande con paredes blancas, suelo de mármol, suelo gris y papel pintado
Diseño de salón cerrado moderno extra grande con paredes blancas, suelo de mármol, suelo gris y papel pintado

リビング空間のデザイン施工です。
ダウンライト新設、クロス張替え、コンセント増設、エアコン設置、BOSEスピーカー新設、フロアタイル新規貼り、カーテンレールはお施主様支給です。
Modelo de salón abierto moderno de tamaño medio con paredes blancas, suelo vinílico, papel pintado, papel pintado y suelo negro
Modelo de salón abierto moderno de tamaño medio con paredes blancas, suelo vinílico, papel pintado, papel pintado y suelo negro

Foto de salón abierto moderno de tamaño medio con paredes blancas, suelo de contrachapado, televisor independiente, suelo marrón, papel pintado y papel pintado

Our client’s charming cottage was no longer meeting the needs of their family. We needed to give them more space but not lose the quaint characteristics that make this little historic home so unique. So we didn’t go up, and we didn’t go wide, instead we took this master suite addition straight out into the backyard and maintained 100% of the original historic façade.
Master Suite
This master suite is truly a private retreat. We were able to create a variety of zones in this suite to allow room for a good night’s sleep, reading by a roaring fire, or catching up on correspondence. The fireplace became the real focal point in this suite. Wrapped in herringbone whitewashed wood planks and accented with a dark stone hearth and wood mantle, we can’t take our eyes off this beauty. With its own private deck and access to the backyard, there is really no reason to ever leave this little sanctuary.
Master Bathroom
The master bathroom meets all the homeowner’s modern needs but has plenty of cozy accents that make it feel right at home in the rest of the space. A natural wood vanity with a mixture of brass and bronze metals gives us the right amount of warmth, and contrasts beautifully with the off-white floor tile and its vintage hex shape. Now the shower is where we had a little fun, we introduced the soft matte blue/green tile with satin brass accents, and solid quartz floor (do you see those veins?!). And the commode room is where we had a lot fun, the leopard print wallpaper gives us all lux vibes (rawr!) and pairs just perfectly with the hex floor tile and vintage door hardware.
Hall Bathroom
We wanted the hall bathroom to drip with vintage charm as well but opted to play with a simpler color palette in this space. We utilized black and white tile with fun patterns (like the little boarder on the floor) and kept this room feeling crisp and bright.

We designed and renovated a Mid-Century Modern home into an ADA compliant home with an open floor plan and updated feel. We incorporated many of the homes original details while modernizing them. We converted the existing two car garage into a master suite and walk in closet, designing a master bathroom with an ADA vanity and curb-less shower. We redesigned the existing living room fireplace creating an artistic focal point in the room. The project came with its share of challenges which we were able to creatively solve, resulting in what our homeowners feel is their first and forever home.
This beautiful home won three design awards:
• Pro Remodeler Design Award – 2019 Platinum Award for Universal/Better Living Design
• Chrysalis Award – 2019 Regional Award for Residential Universal Design
• Qualified Remodeler Master Design Awards – 2019 Bronze Award for Universal Design

Perched on a hilltop high in the Myacama mountains is a vineyard property that exists off-the-grid. This peaceful parcel is home to Cornell Vineyards, a winery known for robust cabernets and a casual ‘back to the land’ sensibility. We were tasked with designing a simple refresh of two existing buildings that dually function as a weekend house for the proprietor’s family and a platform to entertain winery guests. We had fun incorporating our client’s Asian art and antiques that are highlighted in both living areas. Paired with a mix of neutral textures and tones we set out to create a casual California style reflective of its surrounding landscape and the winery brand.
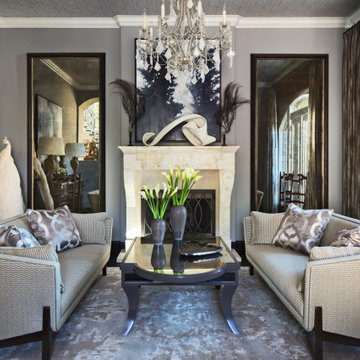
Foto de salón para visitas mediterráneo sin televisor con paredes grises, suelo de madera oscura, todas las chimeneas, marco de chimenea de piedra y papel pintado
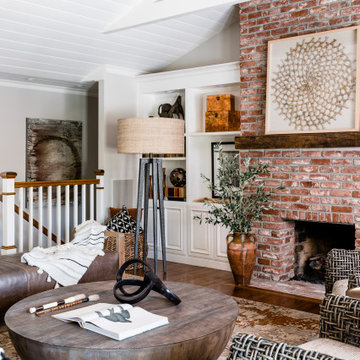
Imagen de salón para visitas abierto y abovedado tradicional renovado grande sin televisor con paredes blancas, suelo de madera en tonos medios, todas las chimeneas, marco de chimenea de ladrillo y suelo marrón

The living room is designed with sloping ceilings up to about 14' tall. The large windows connect the living spaces with the outdoors, allowing for sweeping views of Lake Washington. The north wall of the living room is designed with the fireplace as the focal point.
Design: H2D Architecture + Design
www.h2darchitects.com
#kirklandarchitect
#greenhome
#builtgreenkirkland
#sustainablehome
12.237 ideas para salones abovedados con papel pintado
5
