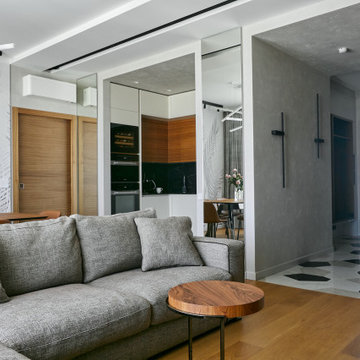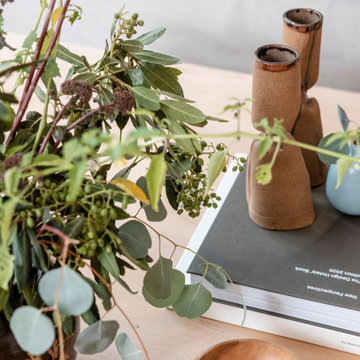13.236 ideas para salones abovedados con bandeja
Filtrar por
Presupuesto
Ordenar por:Popular hoy
1 - 20 de 13.236 fotos
Artículo 1 de 3

Diseño de biblioteca en casa abovedada y tipo loft contemporánea de tamaño medio con paredes blancas, suelo de cemento, todas las chimeneas, suelo gris y vigas vistas

Embrace the essence of cottage living with a bespoke wall unit and bookshelf tailored to your unique space. Handcrafted with care and attention to detail, this renovation project infuses a modern cottage living room with rustic charm and timeless appeal. The custom-built unit offers both practical storage solutions and a focal point for displaying cherished possessions. This thoughtfully designed addition enhances the warmth and character of the space.

photo by Chad Mellon
Diseño de salón abierto y abovedado costero grande con paredes blancas, suelo de madera clara, madera y machihembrado
Diseño de salón abierto y abovedado costero grande con paredes blancas, suelo de madera clara, madera y machihembrado

Lauren Smyth designs over 80 spec homes a year for Alturas Homes! Last year, the time came to design a home for herself. Having trusted Kentwood for many years in Alturas Homes builder communities, Lauren knew that Brushed Oak Whisker from the Plateau Collection was the floor for her!
She calls the look of her home ‘Ski Mod Minimalist’. Clean lines and a modern aesthetic characterizes Lauren's design style, while channeling the wild of the mountains and the rivers surrounding her hometown of Boise.

The mid century living room is punctuated with deep blue accents that coordinate with the deep blue and walnut kitchen cabinets in the open living space. A mid century sofa with wood sides and back grounds the space, while a sunburst mirror and modern art provide additional character.

We built the wall out to make the custom millwork look built-in.
Foto de salón cerrado, abovedado, blanco y blanco y madera tradicional renovado de tamaño medio con pared multimedia, suelo marrón, paredes grises y suelo de madera en tonos medios
Foto de salón cerrado, abovedado, blanco y blanco y madera tradicional renovado de tamaño medio con pared multimedia, suelo marrón, paredes grises y suelo de madera en tonos medios

Modelo de salón cerrado, gris y negro y blanco actual grande sin televisor con paredes grises, suelo de madera clara, todas las chimeneas, marco de chimenea de piedra y bandeja

Ejemplo de salón para visitas abierto y abovedado minimalista sin televisor con paredes blancas y suelo de madera clara

Foto de salón abovedado clásico renovado con paredes beige, suelo marrón, vigas vistas y machihembrado

Stepping into the house, we are greeted by the free-flowing spaces of the foyer, living and dining. A white foyer console in turned wood and a wicker-accent mirror gives a taste of the bright, sunny spaces within this abode. The living room with its full-length fenestration brings in a soft glow that lights up the whole space. A snug seating arrangement around a statement West-Elm center table invites one in for warm and cozy conversations. The back-wall has elegant architectural mouldings that add an old-world charm to the space. Within these mouldings are Claymen faces that bring in a touch of whimsy and child-like joy. An azure blue sofa by Asian Arts faces the azure of the ‘blue box’, connected here to the kitchen. Calming creams and whites of the drapes and furnishings are balanced by the warmth of wooden accents.

Imagen de salón abierto y abovedado clásico renovado con paredes grises, suelo de madera en tonos medios, todas las chimeneas y suelo marrón

A narrow formal parlor space is divided into two zones flanking the original marble fireplace - a sitting area on one side and an audio zone on the other.

Imagen de salón abierto y abovedado tradicional renovado de tamaño medio con paredes beige, suelo de baldosas de porcelana, todas las chimeneas, marco de chimenea de piedra, televisor colgado en la pared y suelo beige

Казахстан славится своим гостеприимством, и почти в каждой квартире основным пожеланием является большой стол в гостиной. Стол трансформер раскладывается до 4 метров в длину! Освещение продумано для разных сценариев жизни.

Photo by Roehner + Ryan
Foto de salón abierto y abovedado campestre con paredes blancas, suelo de cemento, todas las chimeneas, marco de chimenea de piedra, televisor colgado en la pared y suelo gris
Foto de salón abierto y abovedado campestre con paredes blancas, suelo de cemento, todas las chimeneas, marco de chimenea de piedra, televisor colgado en la pared y suelo gris

Гостиная объединена с пространством кухни-столовой. Островное расположение дивана формирует композицию вокруг, кухня эргономично разместили в нише. Интерьер выстроен на полутонах и теплых оттенках, теплый дуб на полу подчеркнут изящными вставками и деталями из латуни; комфорта и изысканности добавляют сделанные на заказ стеновые панели с интегрированным ТВ.

Ejemplo de salón abierto contemporáneo con paredes grises, suelo de madera en tonos medios y bandeja

Coffee table decor; florals, vintage statues, and coffee table book.
Ejemplo de salón cerrado y abovedado grande sin chimenea con paredes blancas y suelo de madera clara
Ejemplo de salón cerrado y abovedado grande sin chimenea con paredes blancas y suelo de madera clara

A transitional-style, two-story, living room adjacent to a foyer with an open staircase combines neutral wall colors and pops of color to pull the eye from one space to the next.

Open concept living room with large windows, vaulted ceiling, white walls, and beige stone floors.
Ejemplo de salón abierto y abovedado minimalista grande sin chimenea con paredes blancas, suelo de piedra caliza y suelo beige
Ejemplo de salón abierto y abovedado minimalista grande sin chimenea con paredes blancas, suelo de piedra caliza y suelo beige
13.236 ideas para salones abovedados con bandeja
1