63.536 ideas para salones abiertos sin televisor
Filtrar por
Presupuesto
Ordenar por:Popular hoy
161 - 180 de 63.536 fotos
Artículo 1 de 3
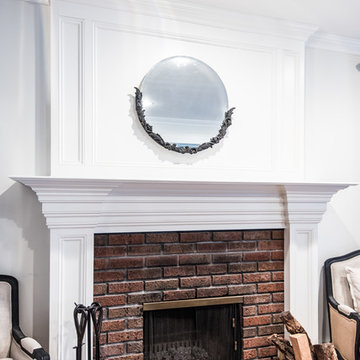
Architectural Design Services Provided - Existing interior wall between kitchen and dining room was removed to create an open plan concept. Custom cabinetry layout was designed to meet Client's specific cooking and entertaining needs. New, larger open plan space will accommodate guest while entertaining. New custom fireplace surround was designed which includes intricate beaded mouldings to compliment the home's original Colonial Style. Second floor bathroom was renovated and includes modern fixtures, finishes and colors that are pleasing to the eye.
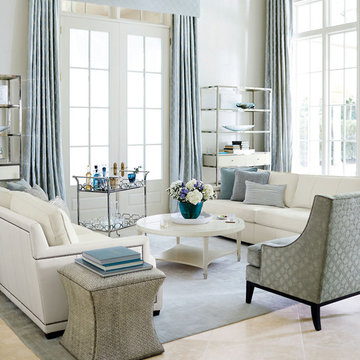
Craftmaster Furniture and Thomasville Furniture
Ejemplo de salón para visitas abierto clásico renovado de tamaño medio sin televisor con paredes blancas
Ejemplo de salón para visitas abierto clásico renovado de tamaño medio sin televisor con paredes blancas
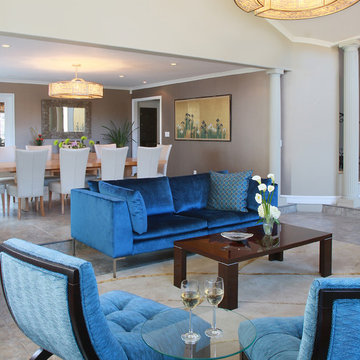
David William Photography
Imagen de salón para visitas abierto contemporáneo extra grande sin chimenea y televisor con paredes beige y moqueta
Imagen de salón para visitas abierto contemporáneo extra grande sin chimenea y televisor con paredes beige y moqueta
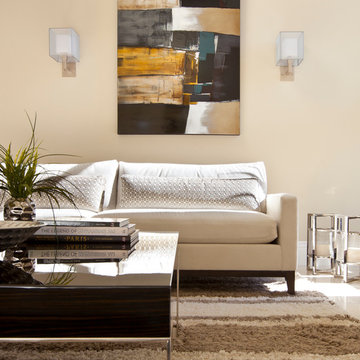
Luxe Magazine
Diseño de salón para visitas abierto actual grande sin televisor con paredes beige, suelo de mármol, todas las chimeneas, marco de chimenea de piedra y suelo beige
Diseño de salón para visitas abierto actual grande sin televisor con paredes beige, suelo de mármol, todas las chimeneas, marco de chimenea de piedra y suelo beige
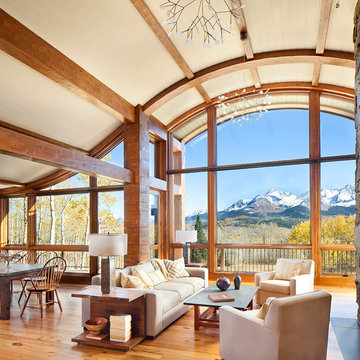
When full-time Massachusetts residents contemplate building a second home in Telluride, Colorado the question immediately arises; does it make most sense to hire a regionally based Rocky Mountain architect or a sea level architect conveniently located for all of the rigorous collaboration required for successful bespoke home design. Determined to prove the latter true, Siemasko + Verbridge accompanied the potential client as they scoured the undulating Telluride landscape in search of the perfect house site.
The selected site’s harmonious balance of untouched meadow rising up to meet the edge of an aspen grove and the opposing 180 degree view of Wilson’s Range spoke to everyone. A plateau just beyond a fork in the meadow provided a natural flatland, requiring little excavation and yet the right amount of upland slope to capture the views. The intrinsic character of the site was only enriched by an elk trail and snake-rail fence.
Establishing the expanse of Wilson’s range would be best served by rejecting the notion of selected views, the central sweeping curve of the roof inverts a small saddle in the range with which it is perfectly aligned. The soaring wave of custom windows and the open floor plan make the relatively modest house feel sizable despite its footprint of just under 2,000 square feet. Officially a two bedroom home, the bunk room and loft allow the home to comfortably sleep ten, encouraging large gatherings of family and friends. The home is completely off the grid in response to the unique and fragile qualities of the landscape. Great care was taken to respect the regions vernacular through the use of mostly native materials and a palette derived from the terrain found at 9,820 feet above sea level.
Photographer: Gibeon Photography

Casey Dunn
Imagen de salón para visitas abierto campestre de tamaño medio sin televisor con paredes blancas, suelo de madera clara y estufa de leña
Imagen de salón para visitas abierto campestre de tamaño medio sin televisor con paredes blancas, suelo de madera clara y estufa de leña
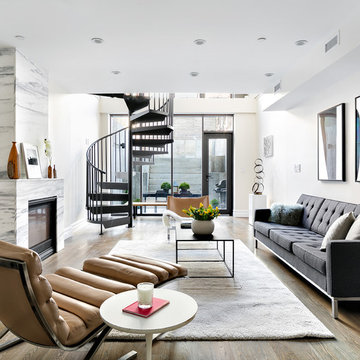
Diseño de salón abierto contemporáneo de tamaño medio sin televisor con todas las chimeneas, marco de chimenea de piedra y paredes beige
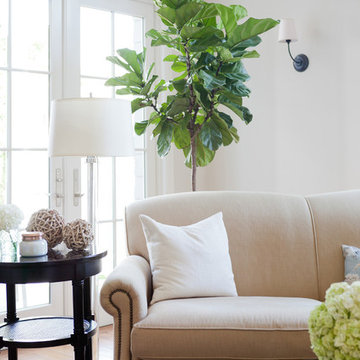
Amy Bartlam
Ejemplo de salón para visitas abierto tradicional de tamaño medio sin televisor con chimenea de esquina y marco de chimenea de piedra
Ejemplo de salón para visitas abierto tradicional de tamaño medio sin televisor con chimenea de esquina y marco de chimenea de piedra

A full height concrete fireplace surround expanded with a bench. Large panels to make the fireplace surround a real eye catcher in this modern living room. The grey color creates a beautiful contrast with the dark hardwood floor.
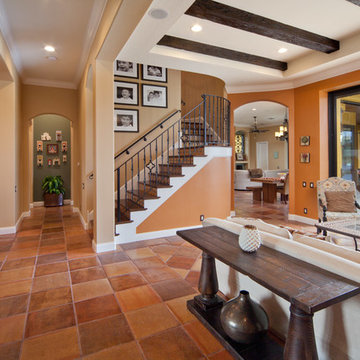
Ejemplo de salón para visitas abierto mediterráneo grande sin televisor con parades naranjas, suelo de baldosas de terracota, todas las chimeneas y marco de chimenea de baldosas y/o azulejos
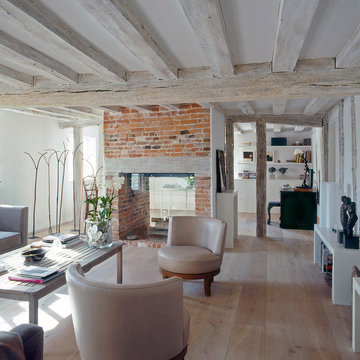
16th Century oak-framed living room with a restored contemporary interior. Exposed oak beams and red brick double-sided fireplace, with wood flooring. Photo: Lawrence Garwood
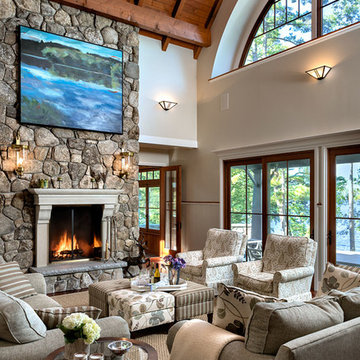
Modelo de salón para visitas abierto clásico extra grande sin televisor con paredes grises, suelo de madera oscura, todas las chimeneas, marco de chimenea de piedra y suelo marrón
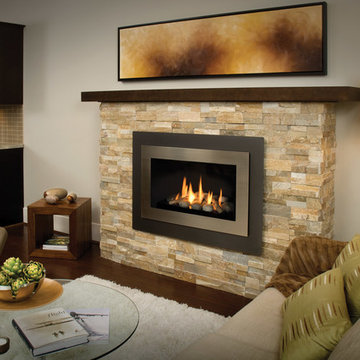
Valor Gas Fireplace L1 Series with Long Beach Driftwood log set.
Diseño de salón para visitas abierto clásico renovado de tamaño medio sin televisor con paredes blancas, suelo de madera oscura, todas las chimeneas y marco de chimenea de piedra
Diseño de salón para visitas abierto clásico renovado de tamaño medio sin televisor con paredes blancas, suelo de madera oscura, todas las chimeneas y marco de chimenea de piedra
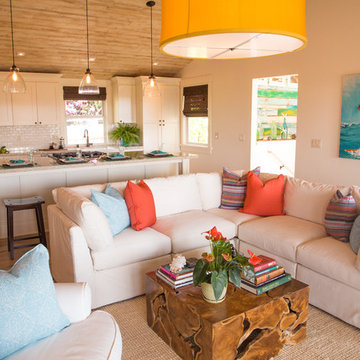
This cozy two story beach house is the perfect family getaway. In the great room the walls are painted white and the floor is a warm white washed oak. The sofa is a comfortable washable slip-covered piece. We used a natural log coffee table and a jute rug to ground the living room, adding bright accents in blues and oranges to create pops of color. A giant yellow pendant hangs from the white washed cedar vaulted ceiling above the living space. In the kitchen white shaker cabinets are complimented by the use of dark bronze hardware and white subway tile. Glass pendants hang above the bar.
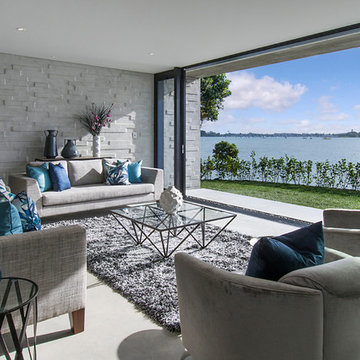
Stunning Lounge Setting, with magnificent outlook onto the water, streamlined flow from the indoors to the outdoors.
Ejemplo de salón para visitas abierto contemporáneo de tamaño medio sin televisor con paredes grises, suelo de cemento, chimenea de doble cara y marco de chimenea de yeso
Ejemplo de salón para visitas abierto contemporáneo de tamaño medio sin televisor con paredes grises, suelo de cemento, chimenea de doble cara y marco de chimenea de yeso
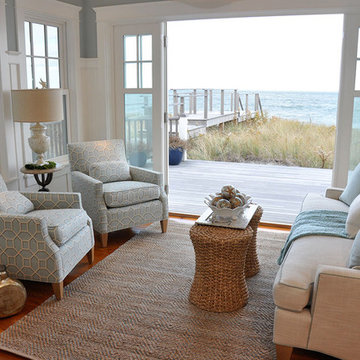
Diseño de salón abierto costero pequeño sin chimenea y televisor con paredes azules y suelo de madera en tonos medios
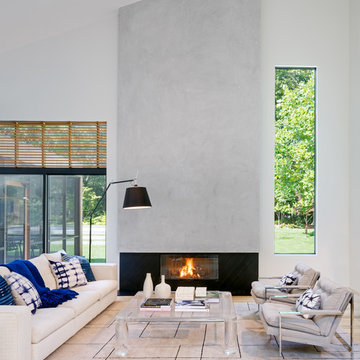
Colin Miller
Foto de salón abierto nórdico sin televisor con paredes blancas, suelo de madera en tonos medios, todas las chimeneas y marco de chimenea de metal
Foto de salón abierto nórdico sin televisor con paredes blancas, suelo de madera en tonos medios, todas las chimeneas y marco de chimenea de metal

The large pattern of the custom rug is the perfect contrast to the organic pattern of the fireplace and the open, modern concept of the room. A wall of large glass doors open up to views of the Bay, Angel Island, and the San Francisco cityscape.
Photo credit: David Duncan Livingston
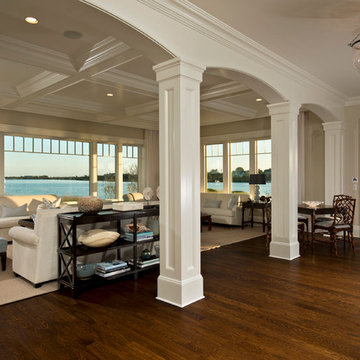
Randall Perry Photography
Imagen de salón para visitas abierto clásico grande sin televisor con paredes blancas y suelo de madera oscura
Imagen de salón para visitas abierto clásico grande sin televisor con paredes blancas y suelo de madera oscura
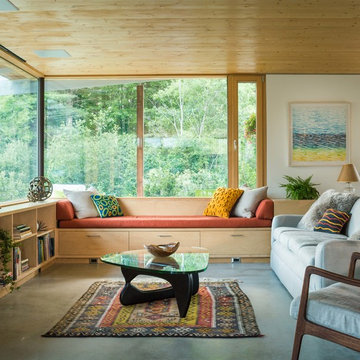
Photo-Jim Westphalen
Diseño de salón para visitas abierto actual de tamaño medio sin televisor con paredes blancas, estufa de leña, suelo de cemento y suelo gris
Diseño de salón para visitas abierto actual de tamaño medio sin televisor con paredes blancas, estufa de leña, suelo de cemento y suelo gris
63.536 ideas para salones abiertos sin televisor
9