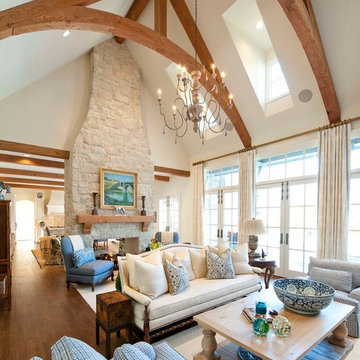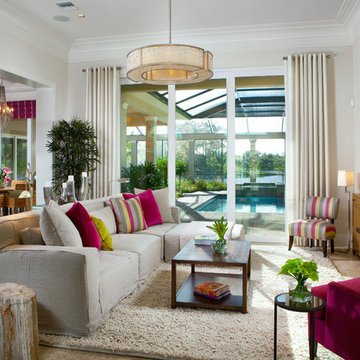361 ideas para salones abiertos
Filtrar por
Presupuesto
Ordenar por:Popular hoy
1 - 20 de 361 fotos
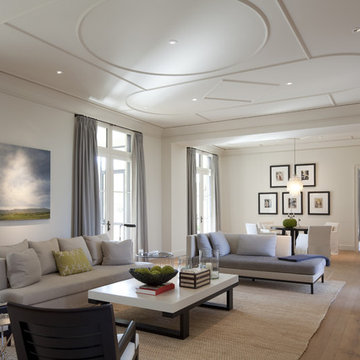
All images by Paul Bardagjy & Jonathan Jackson
Ejemplo de salón abierto tradicional renovado sin televisor con alfombra
Ejemplo de salón abierto tradicional renovado sin televisor con alfombra

Imagen de salón con rincón musical abierto tradicional de tamaño medio sin televisor con paredes blancas, suelo de cemento, todas las chimeneas, marco de chimenea de hormigón, suelo gris y cortinas
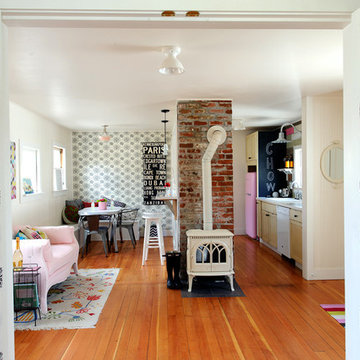
Joseph Eastburn Photography
Foto de salón abierto ecléctico con suelo de madera en tonos medios y estufa de leña
Foto de salón abierto ecléctico con suelo de madera en tonos medios y estufa de leña
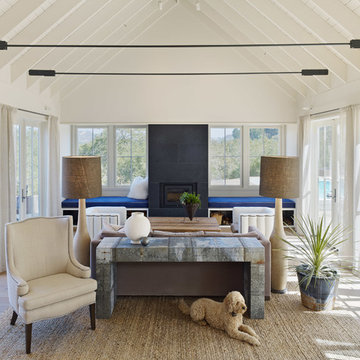
Photography by Bruce Damonte
Ejemplo de salón abierto de estilo de casa de campo sin televisor con paredes blancas y cortinas
Ejemplo de salón abierto de estilo de casa de campo sin televisor con paredes blancas y cortinas

Grand Salon in Old Greenwich. Multiple seating areas and large scale rugs to bring the massive space under control. Dynamic cofferred ceiling that instantly draws the eye.

Living Room-Sophisticated Salon
The living room has been transformed into a Sophisticated Salon suited to reading and reflection, intimate dinners and cocktail parties. A seductive suede daybed and tailored silk and denim drapery panels usher in the new age of elegance
Jane extended the visual height of the French Doors in the living room by topping them with half-round mirrors. A large rose-color ottoman radiates warmth
The furnishings used for this living room include a daybed, upholstered chairs, a sleek banquette with dining table, a bench, ceramic stools and an upholstered ottoman ... but no sofa anywhere. The designer wrote in her description that the living room has been transformed into a "sophisticated salon suited to reading and reflection, intimate dinners and cocktail parties." I'm a big fan of furnishing a room to support the way you want to live in it.
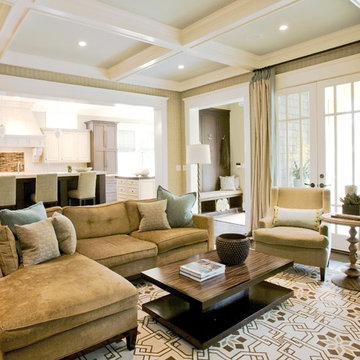
Modelo de salón para visitas abierto clásico grande sin chimenea y televisor con paredes beige, suelo de madera en tonos medios y alfombra
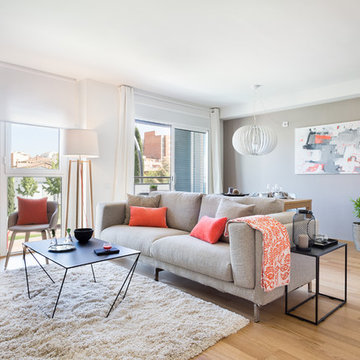
Ejemplo de salón abierto nórdico de tamaño medio sin chimenea con paredes beige, suelo de madera en tonos medios y cortinas
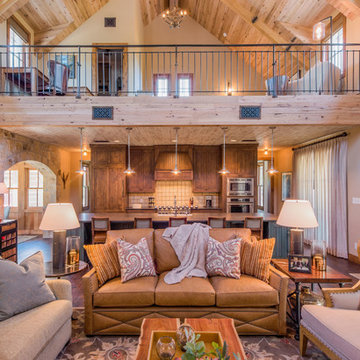
Modelo de salón para visitas abierto rústico sin chimenea y televisor con paredes blancas, suelo de madera en tonos medios, arcos y cortinas
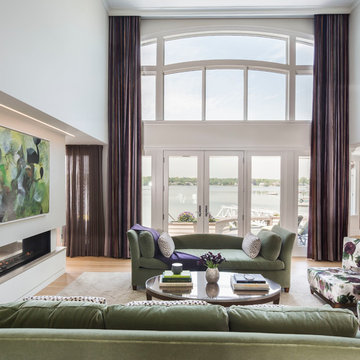
Built by Olson Development LLC
Imagen de salón para visitas abierto actual grande sin televisor con paredes blancas, suelo de madera clara, chimenea de doble cara y cortinas
Imagen de salón para visitas abierto actual grande sin televisor con paredes blancas, suelo de madera clara, chimenea de doble cara y cortinas
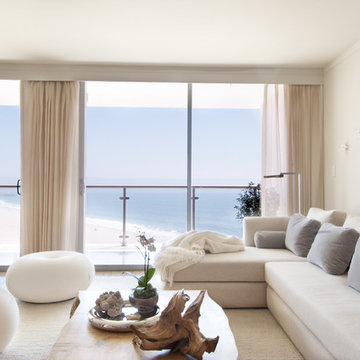
White fabric poufs provide extra seating for guests and are low enough to preserve the ocean view.
Photo by: Brad Nicol
Imagen de salón para visitas abierto contemporáneo de tamaño medio sin chimenea y televisor con paredes blancas, suelo de madera clara y cortinas
Imagen de salón para visitas abierto contemporáneo de tamaño medio sin chimenea y televisor con paredes blancas, suelo de madera clara y cortinas
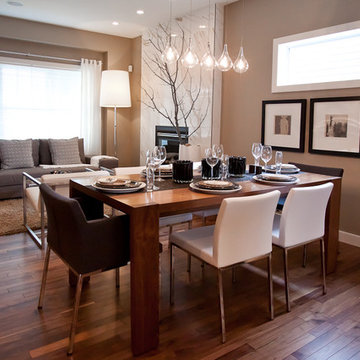
A Hotel Luxe Modern Transitional Home by Natalie Fuglestveit Interior Design, Calgary Interior Design Firm. Photos by Lindsay Nichols Photography.
Interior design includes modern fireplace with 24"x24" calacutta marble tile face, 18 karat vase with tree, black and white geometric prints, modern Gus white Delano armchairs, natural walnut hardwood floors, medium brown wall color, ET2 Lighting linear pendant fixture over dining table with tear drop glass, acrylic coffee table, carmel shag wool area rug, champagne gold Delta Trinsic faucet, charcoal flat panel cabinets, tray ceiling with chandelier in master bedroom, pink floral drapery in girls room with teal linear border.
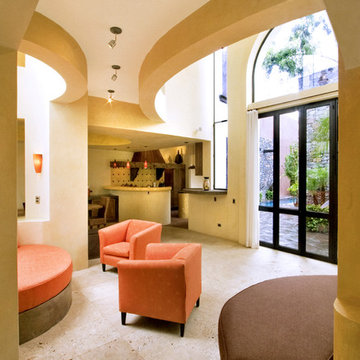
Nestled into the quiet middle of a block in the historic center of the beautiful colonial town of San Miguel de Allende, this 4,500 square foot courtyard home is accessed through lush gardens with trickling fountains and a luminous lap-pool. The living, dining, kitchen, library and master suite on the ground floor open onto a series of plant filled patios that flood each space with light that changes throughout the day. Elliptical domes and hewn wooden beams sculpt the ceilings, reflecting soft colors onto curving walls. A long, narrow stairway wrapped with windows and skylights is a serene connection to the second floor ''Moroccan' inspired suite with domed fireplace and hand-sculpted tub, and "French Country" inspired suite with a sunny balcony and oval shower. A curving bridge flies through the high living room with sparkling glass railings and overlooks onto sensuously shaped built in sofas. At the third floor windows wrap every space with balconies, light and views, linking indoors to the distant mountains, the morning sun and the bubbling jacuzzi. At the rooftop terrace domes and chimneys join the cozy seating for intimate gatherings.
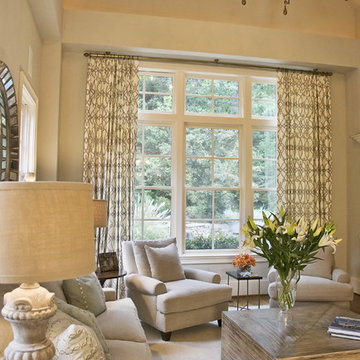
Diseño de salón abierto tradicional renovado de tamaño medio con paredes beige, suelo de madera en tonos medios, todas las chimeneas, marco de chimenea de piedra, suelo marrón y cortinas

Imagen de salón abierto escandinavo sin chimenea y televisor con paredes blancas, suelo de madera en tonos medios y cortinas
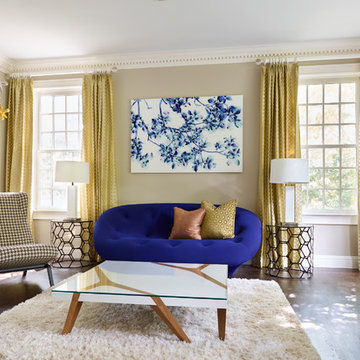
The modern Ploum Settee in a bold blue fabric anchors the room. To mirror the white lacquer and wood from the opposite end of the house in the kitchen we used a this white lacquer and mangrove wood table. Again the juxtaposition of modern and traditional is used in the side chair. The contemporary shape is upholstered with an large houndstooth fabric. The art piece is another use of nature to bring the outside in. This piece is by Jackie Battenfield. Since there are lot of kids in the family the use of whimsical sculptures representing childhood games and fun from the artist Kaiser Suidan spill down the wall effortlessly.
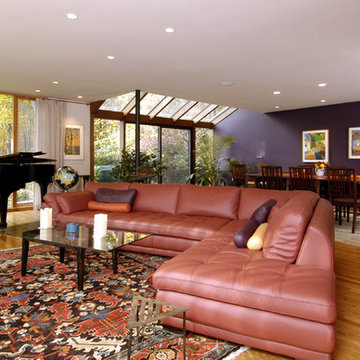
Diseño de salón con rincón musical abierto actual con suelo de madera en tonos medios, paredes púrpuras y alfombra

The great room provides plenty of space for open dining. The stairs leads up to the artist's studio, stairs lead down to the garage.
Modelo de salón abierto marinero de tamaño medio sin chimenea con paredes blancas, suelo de madera clara y suelo beige
Modelo de salón abierto marinero de tamaño medio sin chimenea con paredes blancas, suelo de madera clara y suelo beige
361 ideas para salones abiertos
1
