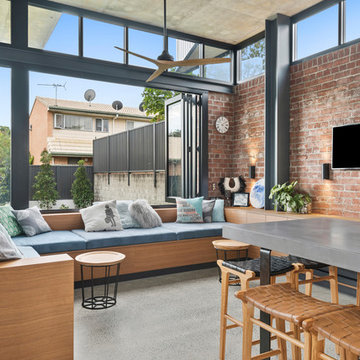3.985 ideas para salones abiertos industriales
Filtrar por
Presupuesto
Ordenar por:Popular hoy
141 - 160 de 3985 fotos
Artículo 1 de 3
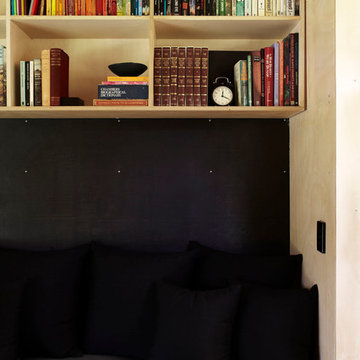
Internal spaces on the contrary display a sense of warmth and softness, with the use of materials such as locally sourced Cypress Pine and Hoop Pine plywood panels throughout.
Photography by Alicia Taylor
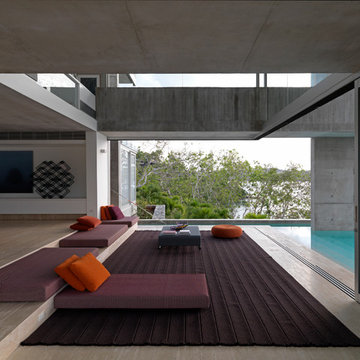
Photographer: Mads Morgensen
Modelo de salón abierto industrial extra grande sin televisor con paredes grises, suelo de cemento y suelo gris
Modelo de salón abierto industrial extra grande sin televisor con paredes grises, suelo de cemento y suelo gris

Зона гостиной.
Дизайн проект: Семен Чечулин
Стиль: Наталья Орешкова
Foto de biblioteca en casa abierta y gris y blanca urbana de tamaño medio con paredes grises, suelo vinílico, pared multimedia, suelo marrón y madera
Foto de biblioteca en casa abierta y gris y blanca urbana de tamaño medio con paredes grises, suelo vinílico, pared multimedia, suelo marrón y madera
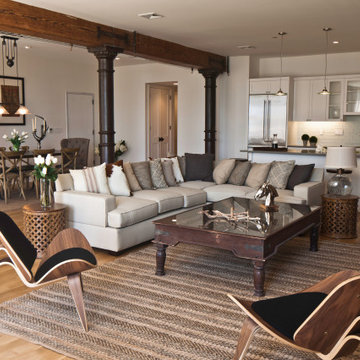
Established in 1895 as a warehouse for the spice trade, 481 Washington was built to last. With its 25-inch-thick base and enchanting Beaux Arts facade, this regal structure later housed a thriving Hudson Square printing company. After an impeccable renovation, the magnificent loft building’s original arched windows and exquisite cornice remain a testament to the grandeur of days past. Perfectly anchored between Soho and Tribeca, Spice Warehouse has been converted into 12 spacious full-floor lofts that seamlessly fuse old-world character with modern convenience.
Steps from the Hudson River, Spice Warehouse is within walking distance of renowned restaurants, famed art galleries, specialty shops and boutiques. With its golden sunsets and outstanding facilities, this is the ideal destination for those seeking the tranquil pleasures of the Hudson River waterfront.
Expansive private floor residences were designed to be both versatile and functional, each with 3- to 4-bedrooms, 3 full baths, and a home office. Several residences enjoy dramatic Hudson River views.
This open space has been designed to accommodate a perfect Tribeca city lifestyle for entertaining, relaxing and working.
This living room design reflects a tailored “old-world” look, respecting the original features of the Spice Warehouse. With its high ceilings, arched windows, original brick wall and iron columns, this space is a testament of ancient time and old world elegance.
The design choices are a combination of neutral, modern finishes such as the Oak natural matte finish floors and white walls, white shaker style kitchen cabinets, combined with a lot of texture found in the brick wall, the iron columns and the various fabrics and furniture pieces finishes used throughout the space and highlighted by a beautiful natural light brought in through a wall of arched windows.
The layout is open and flowing to keep the feel of grandeur of the space so each piece and design finish can be admired individually.
As soon as you enter, a comfortable Eames lounge chair invites you in, giving her back to a solid brick wall adorned by the “cappuccino” art photography piece by Francis Augustine and surrounded by flowing linen taupe window drapes and a shiny cowhide rug.
The cream linen sectional sofa takes center stage, with its sea of textures pillows, giving it character, comfort and uniqueness. The living room combines modern lines such as the Hans Wegner Shell chairs in walnut and black fabric with rustic elements such as this one of a kind Indonesian antique coffee table, giant iron antique wall clock and hand made jute rug which set the old world tone for an exceptional interior.
Photography: Francis Augustine
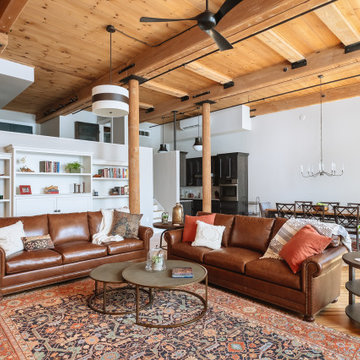
Custom built in storage was created throughout the living spaces including walk-in closets as well as beautifully crafted, locally produced bookshelves that pivot open in the center to allow access to a storage space hidden behind.
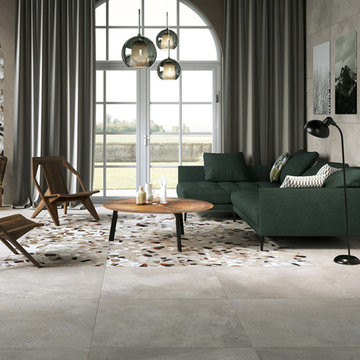
Imagen de salón para visitas abierto industrial de tamaño medio sin chimenea y televisor con paredes grises, suelo de cemento y suelo gris
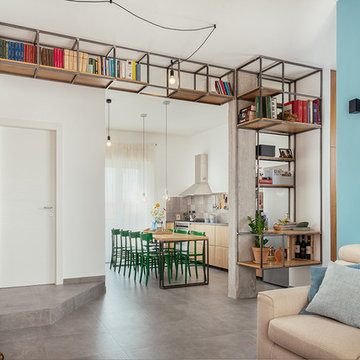
Foto di Gabriele Rivoli
Imagen de biblioteca en casa abierta urbana sin chimenea con paredes azules, suelo de baldosas de porcelana y suelo gris
Imagen de biblioteca en casa abierta urbana sin chimenea con paredes azules, suelo de baldosas de porcelana y suelo gris
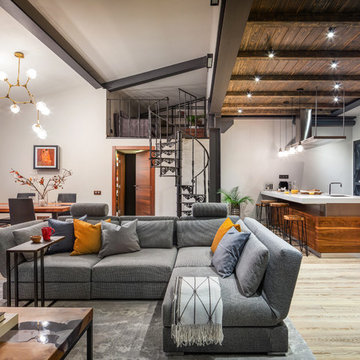
Квартира оформлена в стиле индустриального лофта. Объект интересен своим пространственным решением: чугунная винтовая лестница ведет на антресоль в зону отдыха. Большая часть мебели и предметов интерьера изготовлена по авторскому дизайну.
Авторы проекта: Станислав Тихонов, Антон Костюкович
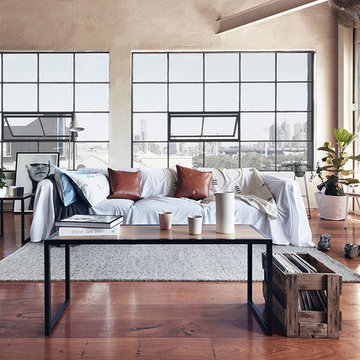
That dip in the couch with grooves shaped perfectly to the curve of your back. Worn out dog ears in the book you borrowed marking each time your eyes started to close. An old adored skip in your favourite record and a life spent amongst the trees with only the city in sight. The weekend is yours and the world is low below. Welcome to the Hunting for George Loft Collection.
This collection is reminiscent of New York loft living, converted warehouses and large light filled spaces. The collection was shot on location, in a converted warehouse in Melbourne and features a diverse range of stunning pieces for your home which are all available now at Hunting for George.
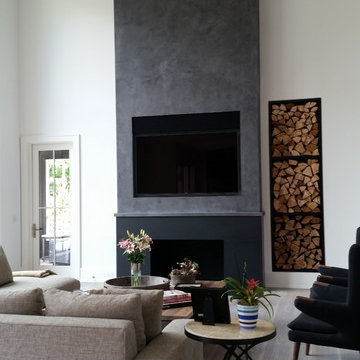
Diseño de salón abierto industrial grande con paredes blancas, todas las chimeneas, marco de chimenea de hormigón y suelo gris
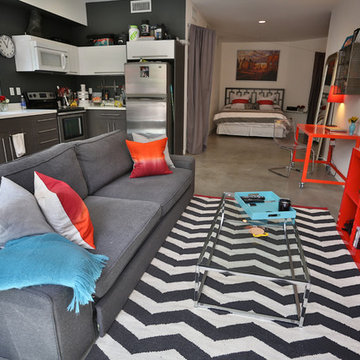
Tyler Mark Henderson
www.tylermarkhenderson.com
Imagen de salón abierto urbano pequeño con paredes blancas, suelo de cemento y televisor independiente
Imagen de salón abierto urbano pequeño con paredes blancas, suelo de cemento y televisor independiente
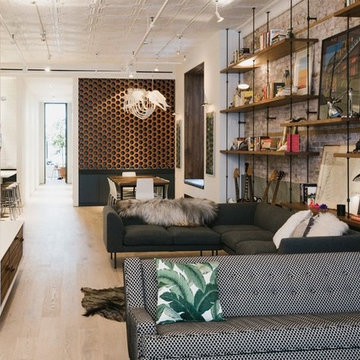
Daniel Shea
Foto de salón abierto urbano de tamaño medio con suelo de madera clara, todas las chimeneas, marco de chimenea de piedra, paredes blancas, pared multimedia y suelo beige
Foto de salón abierto urbano de tamaño medio con suelo de madera clara, todas las chimeneas, marco de chimenea de piedra, paredes blancas, pared multimedia y suelo beige
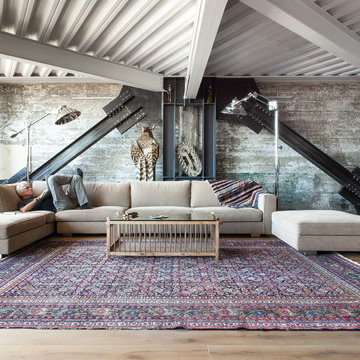
Kat Alves Photography
Foto de salón para visitas abierto industrial con paredes grises y suelo de madera clara
Foto de salón para visitas abierto industrial con paredes grises y suelo de madera clara
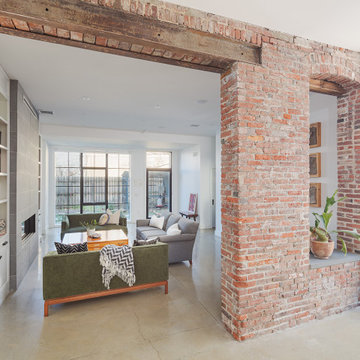
Foto de biblioteca en casa abierta urbana de tamaño medio sin televisor con suelo de cemento, chimenea lineal, marco de chimenea de baldosas y/o azulejos y suelo gris
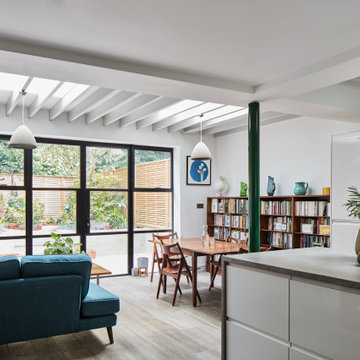
New open plan living room kitchen, with natural light coming from rooflight, hidden by exposed joists. The new featured column was painted green which makes a statement of it.
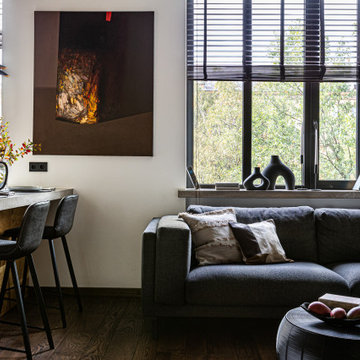
Зона гостиной и зона столовой.
Дизайн проект: Семен Чечулин
Стиль: Наталья Орешкова
Foto de biblioteca en casa abierta y gris y blanca urbana de tamaño medio con paredes grises, suelo vinílico, pared multimedia, suelo marrón y madera
Foto de biblioteca en casa abierta y gris y blanca urbana de tamaño medio con paredes grises, suelo vinílico, pared multimedia, suelo marrón y madera

Sorgfältig ausgewählte Materialien wie die heimische Eiche, Lehmputz an den Wänden sowie eine Holzakustikdecke prägen dieses Interior. Hier wurde nichts dem Zufall überlassen, sondern alles integriert sich harmonisch. Die hochwirksame Akustikdecke von Lignotrend sowie die hochwertige Beleuchtung von Erco tragen zum guten Raumgefühl bei. Was halten Sie von dem Tunnelkamin? Er verbindet das Esszimmer mit dem Wohnzimmer.
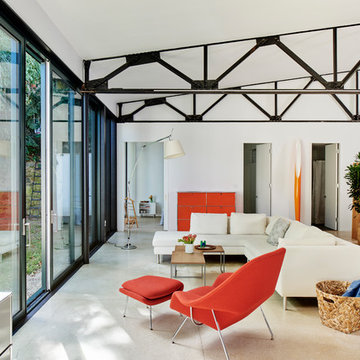
This midcentury modern house was transformed from a municipal garage into a private house in the late 1950’s by renowned modernist architect Paul Rudolph. At project start the house was in pristine condition, virtually untouched since it won a Record Houses award in 1960. We were tasked with bringing the house up to current energy efficiency standards and with reorganizing the house to accommodate the new owners’ more contemporary needs, while also respecting the noteworthy original design.
Image courtesy © Tony Luong
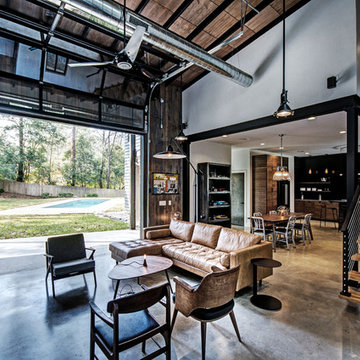
Designed by Seabold Studio
Architect: Jeff Seabold
Ejemplo de salón abierto industrial con paredes blancas, suelo de cemento y suelo gris
Ejemplo de salón abierto industrial con paredes blancas, suelo de cemento y suelo gris
3.985 ideas para salones abiertos industriales
8
