3.006 ideas para salones abiertos en colores madera
Filtrar por
Presupuesto
Ordenar por:Popular hoy
41 - 60 de 3006 fotos
Artículo 1 de 3
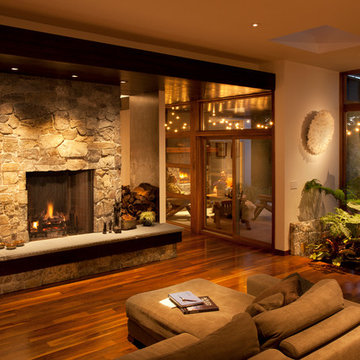
Open Family Room - Fireplace
Modelo de salón abierto contemporáneo grande con paredes blancas, todas las chimeneas, marco de chimenea de piedra y televisor colgado en la pared
Modelo de salón abierto contemporáneo grande con paredes blancas, todas las chimeneas, marco de chimenea de piedra y televisor colgado en la pared
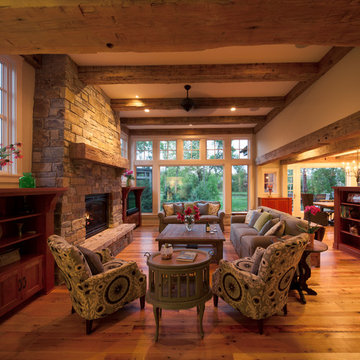
Phillip Mueller Photography, Architect: Sharratt Design Company, Interior Design: Lucy Penfield
Imagen de salón abierto rural
Imagen de salón abierto rural
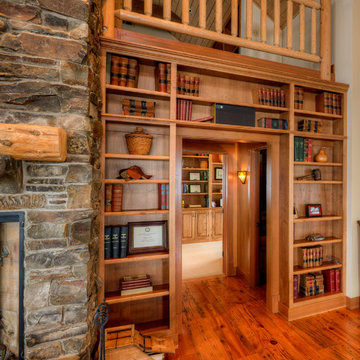
Library portal to master suite. Photography by Lucas Henning.
Modelo de biblioteca en casa abierta de estilo de casa de campo de tamaño medio con suelo de madera en tonos medios, todas las chimeneas, marco de chimenea de piedra y suelo marrón
Modelo de biblioteca en casa abierta de estilo de casa de campo de tamaño medio con suelo de madera en tonos medios, todas las chimeneas, marco de chimenea de piedra y suelo marrón
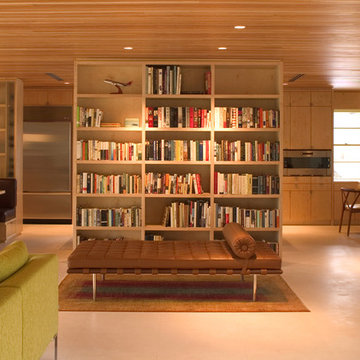
Many of the bookshelves in this home are used as space dividers giving an expansive feeling to the open floor plan.
Modelo de salón abierto minimalista con suelo de piedra caliza
Modelo de salón abierto minimalista con suelo de piedra caliza

Imagen de salón para visitas abierto actual grande sin chimenea y televisor con paredes blancas, suelo de baldosas de cerámica, suelo beige, todos los diseños de techos y papel pintado
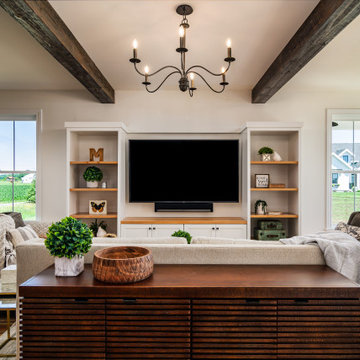
Diseño de salón abierto campestre con paredes blancas, suelo de madera en tonos medios, televisor colgado en la pared, suelo marrón y vigas vistas

Diseño de salón para visitas abierto vintage de tamaño medio sin chimenea y televisor con paredes blancas, suelo de madera clara y suelo beige
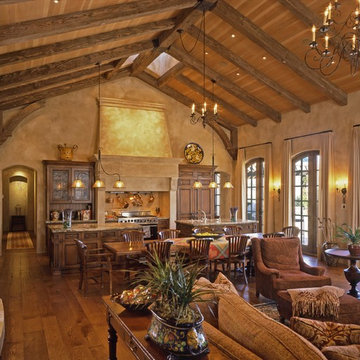
Home built by JMA (Jim Murphy and Associates); designed by Hart Howerton. Photo credit: Tim Maloney, Technical Imagery Studios.
Extraordinary impressions of the old world were created in this Tuscan-style home. Stucco exterior walls and wrought iron fixtures give a handmade, rustic look that exemplifies the architectural style. The plaster interior walls, artfully crafted, embrace the home's romance with the past. Their surface is a blend of colors created on site with a wax patina applied to some of the walls. The remarkable feeling of elegant antiquity is aided by the home's floors, which were created from reclaimed wood. Our carpenters gave the large beams in the great room and kitchen a rustic radiance through modern distressing techniques.
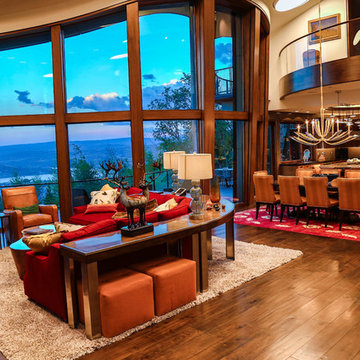
Modelo de salón para visitas abierto rústico grande sin televisor con paredes blancas y suelo de baldosas de cerámica

Frogman Interactive
Ejemplo de salón abierto rural extra grande con paredes grises, suelo de madera en tonos medios, marco de chimenea de piedra y televisor colgado en la pared
Ejemplo de salón abierto rural extra grande con paredes grises, suelo de madera en tonos medios, marco de chimenea de piedra y televisor colgado en la pared
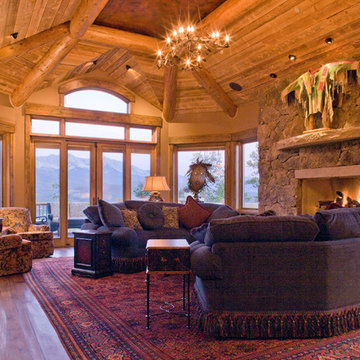
Modelo de salón para visitas abierto rústico grande con paredes marrones, suelo de madera en tonos medios, todas las chimeneas y marco de chimenea de piedra

The interior of the wharf cottage appears boat like and clad in tongue and groove Douglas fir. A small galley kitchen sits at the far end right. Nearby an open serving island, dining area and living area are all open to the soaring ceiling and custom fireplace.
The fireplace consists of a 12,000# monolith carved to received a custom gas fireplace element. The chimney is cantilevered from the ceiling. The structural steel columns seen supporting the building from the exterior are thin and light. This lightness is enhanced by the taught stainless steel tie rods spanning the space.
Eric Reinholdt - Project Architect/Lead Designer with Elliott + Elliott Architecture
Photo: Tom Crane Photography, Inc.

501 Studios
Foto de salón para visitas abierto mediterráneo grande sin televisor con paredes beige, suelo de baldosas de porcelana, todas las chimeneas y marco de chimenea de piedra
Foto de salón para visitas abierto mediterráneo grande sin televisor con paredes beige, suelo de baldosas de porcelana, todas las chimeneas y marco de chimenea de piedra

The comfortable elegance of this French-Country inspired home belies the challenges faced during its conception. The beautiful, wooded site was steeply sloped requiring study of the location, grading, approach, yard and views from and to the rolling Pennsylvania countryside. The client desired an old world look and feel, requiring a sensitive approach to the extensive program. Large, modern spaces could not add bulk to the interior or exterior. Furthermore, it was critical to balance voluminous spaces designed for entertainment with more intimate settings for daily living while maintaining harmonic flow throughout.
The result home is wide, approached by a winding drive terminating at a prominent facade embracing the motor court. Stone walls feather grade to the front façade, beginning the masonry theme dressing the structure. A second theme of true Pennsylvania timber-framing is also introduced on the exterior and is subsequently revealed in the formal Great and Dining rooms. Timber-framing adds drama, scales down volume, and adds the warmth of natural hand-wrought materials. The Great Room is literal and figurative center of this master down home, separating casual living areas from the elaborate master suite. The lower level accommodates casual entertaining and an office suite with compelling views. The rear yard, cut from the hillside, is a composition of natural and architectural elements with timber framed porches and terraces accessed from nearly every interior space flowing to a hillside of boulders and waterfalls.
The result is a naturally set, livable, truly harmonious, new home radiating old world elegance. This home is powered by a geothermal heating and cooling system and state of the art electronic controls and monitoring systems.

Ethan Rohloff Photography
Diseño de salón para visitas abierto rural de tamaño medio sin televisor con paredes blancas y suelo de bambú
Diseño de salón para visitas abierto rural de tamaño medio sin televisor con paredes blancas y suelo de bambú

Project by Dick Clark Architecture of Austin Texas
Ejemplo de salón abierto contemporáneo grande con paredes blancas, suelo de madera oscura, chimenea de doble cara, marco de chimenea de baldosas y/o azulejos y televisor colgado en la pared
Ejemplo de salón abierto contemporáneo grande con paredes blancas, suelo de madera oscura, chimenea de doble cara, marco de chimenea de baldosas y/o azulejos y televisor colgado en la pared

Living room and dining area featuring black marble fireplace, wood mantle, open shelving, white cabinetry, gray countertops, wall-mounted TV, exposed wood beams, shiplap walls, hardwood flooring, and large black windows.

Diseño de salón abierto de estilo de casa de campo grande sin chimenea y televisor con paredes blancas, suelo de madera clara y suelo beige
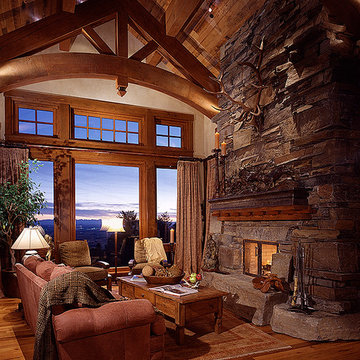
Modelo de salón abierto rústico con suelo de madera clara, todas las chimeneas y marco de chimenea de piedra

The second living room, designed specially for children. Note the extensive LEGO collection along the top shelf! Photo by Andrew Latreille.
Modelo de biblioteca en casa abierta contemporánea grande sin televisor con paredes blancas y suelo de baldosas de cerámica
Modelo de biblioteca en casa abierta contemporánea grande sin televisor con paredes blancas y suelo de baldosas de cerámica
3.006 ideas para salones abiertos en colores madera
3