1.039 ideas para salones abiertos con suelo de pizarra
Filtrar por
Presupuesto
Ordenar por:Popular hoy
221 - 240 de 1039 fotos
Artículo 1 de 3
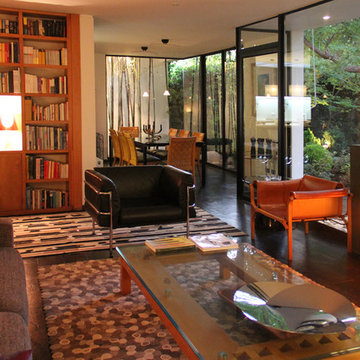
Ejemplo de salón abierto contemporáneo de tamaño medio con paredes blancas, suelo de pizarra, chimenea de doble cara y marco de chimenea de hormigón
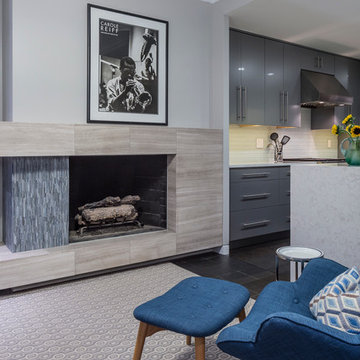
Alan Gilbert
Diseño de salón abierto actual pequeño sin televisor con suelo de pizarra, paredes grises, chimenea de esquina y marco de chimenea de piedra
Diseño de salón abierto actual pequeño sin televisor con suelo de pizarra, paredes grises, chimenea de esquina y marco de chimenea de piedra
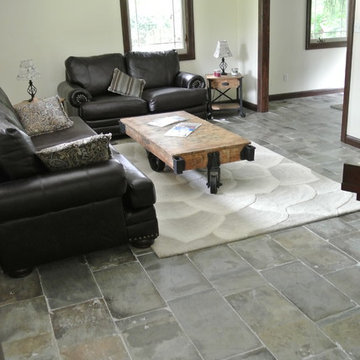
Foto de salón abierto rural de tamaño medio con paredes blancas, suelo de pizarra y suelo gris

Modelo de salón abierto retro grande con paredes blancas, suelo de pizarra, todas las chimeneas, marco de chimenea de piedra y suelo negro
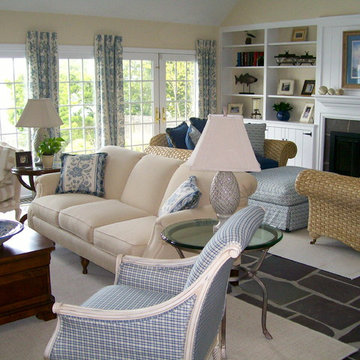
A combination of surface textures make this family room inviting for both television watching or nestled by the fire.
Ejemplo de salón abierto costero grande con paredes beige, suelo de pizarra, todas las chimeneas, marco de chimenea de baldosas y/o azulejos y suelo gris
Ejemplo de salón abierto costero grande con paredes beige, suelo de pizarra, todas las chimeneas, marco de chimenea de baldosas y/o azulejos y suelo gris
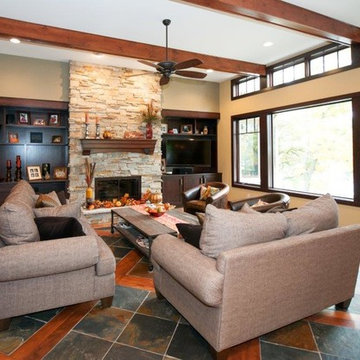
Flanking bookcase and cabinets by dura Supreme Cabinetry
Imagen de salón abierto clásico extra grande con suelo de pizarra, todas las chimeneas y marco de chimenea de piedra
Imagen de salón abierto clásico extra grande con suelo de pizarra, todas las chimeneas y marco de chimenea de piedra
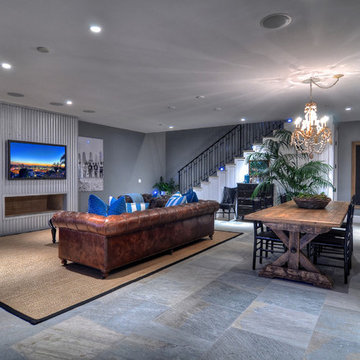
Bowman Group Architectural Photography
Diseño de salón para visitas abierto marinero grande con paredes grises, suelo de pizarra, marco de chimenea de metal, chimenea lineal y televisor colgado en la pared
Diseño de salón para visitas abierto marinero grande con paredes grises, suelo de pizarra, marco de chimenea de metal, chimenea lineal y televisor colgado en la pared
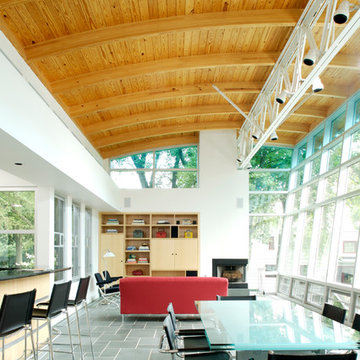
James Yochum
Ejemplo de salón para visitas abierto actual grande sin televisor con paredes blancas, suelo de pizarra, chimenea de esquina, marco de chimenea de metal y suelo gris
Ejemplo de salón para visitas abierto actual grande sin televisor con paredes blancas, suelo de pizarra, chimenea de esquina, marco de chimenea de metal y suelo gris
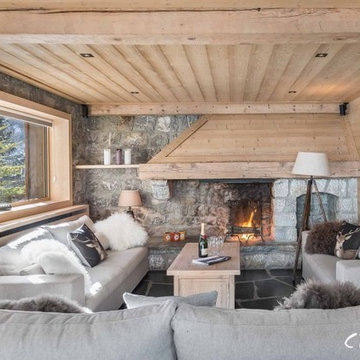
Imagen de salón para visitas abierto rústico grande con suelo de pizarra, chimenea de doble cara, marco de chimenea de madera, televisor colgado en la pared y suelo negro

Modelo de salón para visitas abierto tradicional de tamaño medio sin televisor con todas las chimeneas, paredes rojas, suelo de pizarra, marco de chimenea de ladrillo y suelo gris
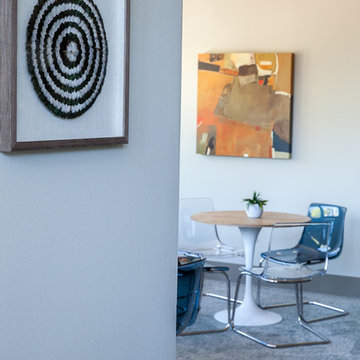
Modelo de salón abierto minimalista grande con paredes verdes, suelo de pizarra, todas las chimeneas, televisor colgado en la pared y suelo gris
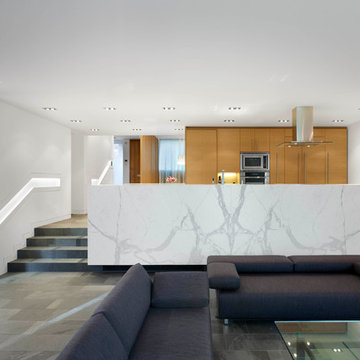
This single family home sits on a tight, sloped site. Within a modest budget, the goal was to provide direct access to grade at both the front and back of the house.
The solution is a multi-split-level home with unconventional relationships between floor levels. Between the entrance level and the lower level of the family room, the kitchen and dining room are located on an interstitial level. Within the stair space “floats” a small bathroom.
The generous stair is celebrated with a back-painted red glass wall which treats users to changing refractive ambient light throughout the house.
Black brick, grey-tinted glass and mirrors contribute to the reasonably compact massing of the home. A cantilevered upper volume shades south facing windows and the home’s limited material palette meant a more efficient construction process. Cautious landscaping retains water run-off on the sloping site and home offices reduce the client’s use of their vehicle.
The house achieves its vision within a modest footprint and with a design restraint that will ensure it becomes a long-lasting asset in the community.
Photo by Tom Arban
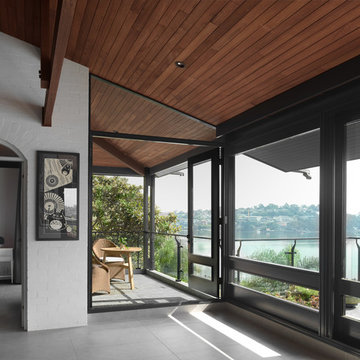
Engaged by the client to update this 1970's architecturally designed waterfront home by Frank Cavalier, we refreshed the interiors whilst highlighting the existing features such as the Queensland Rosewood timber ceilings.
The concept presented was a clean, industrial style interior and exterior lift, collaborating the existing Japanese and Mid Century hints of architecture and design.
A project we thoroughly enjoyed from start to finish, we hope you do too.
Photography: Luke Butterly
Construction: Glenstone Constructions
Tiles: Lulo Tiles
Upholstery: The Chair Man
Window Treatment: The Curtain Factory
Fixtures + Fittings: Parisi / Reece / Meir / Client Supplied
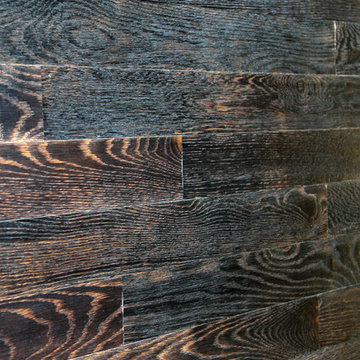
Though on a wall this white oak flooring just shines in the light give the wire wheel textured. there are many facests for the light to bounce off. and the texture is great to the touch.
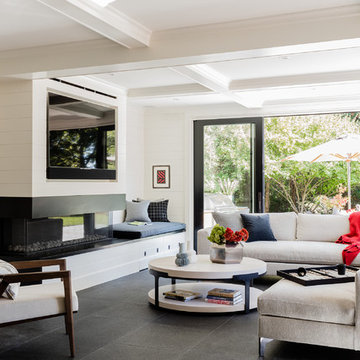
Photography by Michael J. Lee
Foto de salón abierto actual de tamaño medio con paredes blancas, suelo de pizarra, chimenea lineal, marco de chimenea de piedra y televisor colgado en la pared
Foto de salón abierto actual de tamaño medio con paredes blancas, suelo de pizarra, chimenea lineal, marco de chimenea de piedra y televisor colgado en la pared
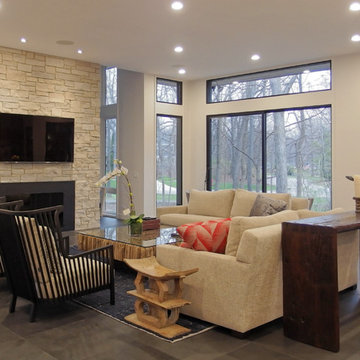
Diseño de salón abierto contemporáneo de tamaño medio con suelo de pizarra, todas las chimeneas, marco de chimenea de metal, televisor colgado en la pared y paredes beige
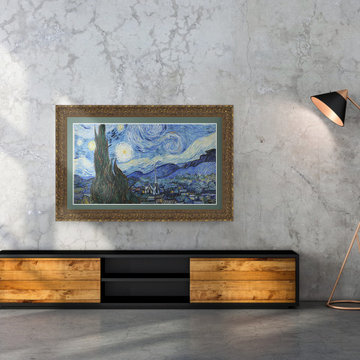
Shown here is our Tuscan Antique Gold style frame on a Samsung The Frame television. Affordably priced from $399 and specially made for Samsung The Frame Televisions.
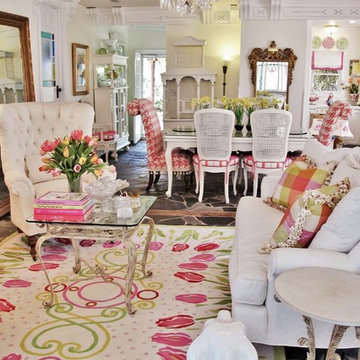
Modelo de salón para visitas abierto clásico grande con paredes blancas, suelo de pizarra, todas las chimeneas y marco de chimenea de madera
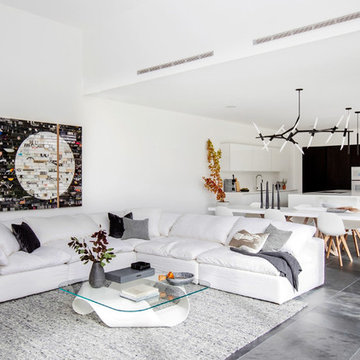
Modelo de salón abierto contemporáneo grande sin televisor con paredes blancas, suelo de pizarra y suelo gris
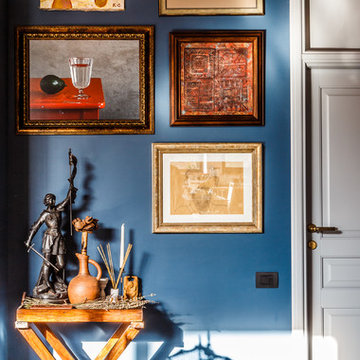
Автор проекта: Екатерина Ловягина,
фотограф Михаил Чекалов
Modelo de salón abierto bohemio grande con paredes azules y suelo de pizarra
Modelo de salón abierto bohemio grande con paredes azules y suelo de pizarra
1.039 ideas para salones abiertos con suelo de pizarra
12