1.898 ideas para salones abiertos con suelo de contrachapado
Filtrar por
Presupuesto
Ordenar por:Popular hoy
61 - 80 de 1898 fotos
Artículo 1 de 3
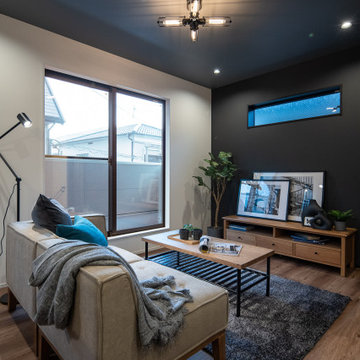
天井と壁にグレーと黒のアクセントクロスを貼り落ち着いたモダン雰囲気のリビングになりました。
Foto de salón abierto, gris y gris y negro moderno pequeño con paredes negras, suelo de contrachapado, suelo marrón, papel pintado y papel pintado
Foto de salón abierto, gris y gris y negro moderno pequeño con paredes negras, suelo de contrachapado, suelo marrón, papel pintado y papel pintado
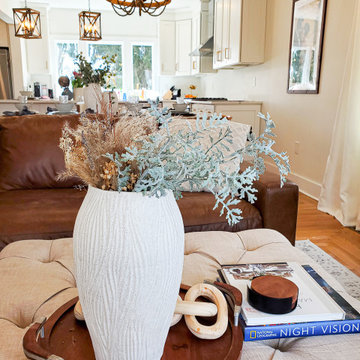
The Caramel Modern Farmhouse design is one of our fan favorites. There are so many things to love. This home was renovated to have an open first floor that allowed the clients to see all the way to their kitchen space. The homeowners were young parents and wanted a space that was multi-functional yet toddler-friendly. By incorporating a play area in the living room and all baby proof furniture and finishes, we turned this vintage home into a modern dream.
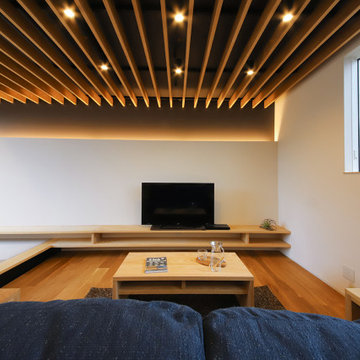
浮き上がるような小上がり、天井のルーバー、壁の陰影がなんとも美しいリビング。小上がりの下は黒く塗装し、フロート感を演出しています。天井のルーバーは、床と同じオークの面材を張って色調を合わせました。
Ejemplo de salón abierto, negro y gris y negro moderno sin chimenea con paredes blancas, suelo de contrachapado, televisor independiente, suelo marrón y bandeja
Ejemplo de salón abierto, negro y gris y negro moderno sin chimenea con paredes blancas, suelo de contrachapado, televisor independiente, suelo marrón y bandeja
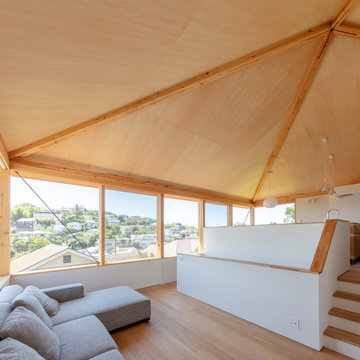
Imagen de salón abierto con paredes blancas, suelo de contrachapado, madera y papel pintado
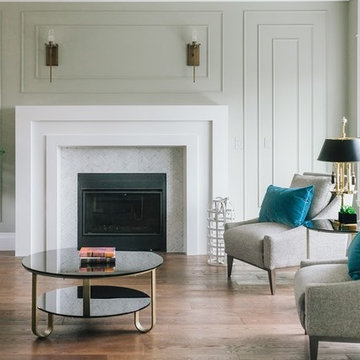
Living room Design at William Residence (Custom Home) Designed by Linhan Design.
Contrast between the white wall and the black fireplace.
Ejemplo de salón para visitas abierto moderno con paredes verdes, suelo de contrachapado, todas las chimeneas, marco de chimenea de piedra y suelo marrón
Ejemplo de salón para visitas abierto moderno con paredes verdes, suelo de contrachapado, todas las chimeneas, marco de chimenea de piedra y suelo marrón
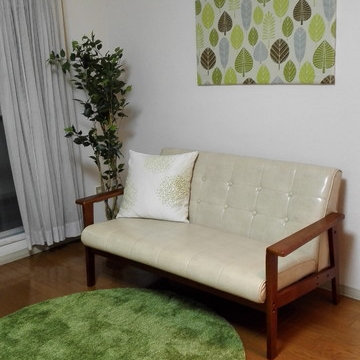
Photo by Office K
DIYしたファブリックパネル。材料費は約500円)
Imagen de salón abierto escandinavo pequeño sin chimenea con paredes blancas, suelo de contrachapado, televisor colgado en la pared y suelo marrón
Imagen de salón abierto escandinavo pequeño sin chimenea con paredes blancas, suelo de contrachapado, televisor colgado en la pared y suelo marrón
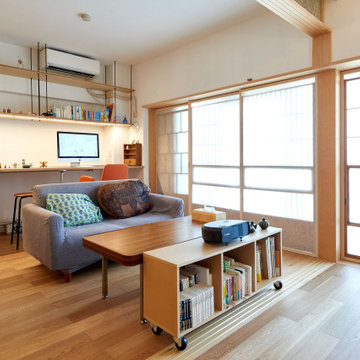
Diseño de salón con barra de bar abierto asiático pequeño sin chimenea y televisor con paredes blancas, suelo de contrachapado, suelo marrón, machihembrado y machihembrado
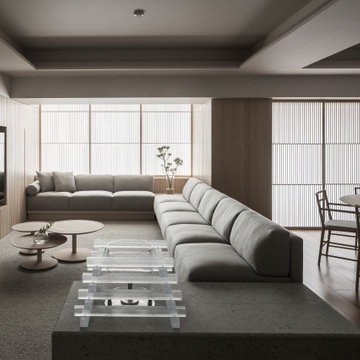
Foto de biblioteca en casa abierta moderna de tamaño medio con paredes beige, suelo de contrachapado, estufa de leña, marco de chimenea de piedra, televisor colgado en la pared y suelo beige
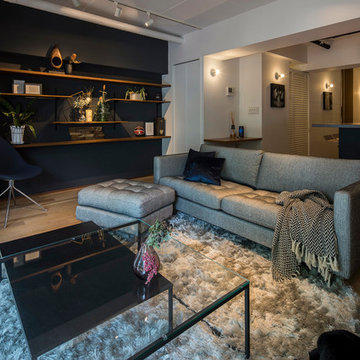
東涌写真事務所 東涌宏和
Imagen de salón abierto escandinavo sin chimenea con suelo de contrachapado y suelo beige
Imagen de salón abierto escandinavo sin chimenea con suelo de contrachapado y suelo beige
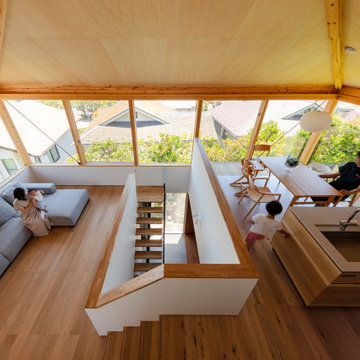
Ejemplo de salón abierto con paredes blancas, suelo de contrachapado, madera y papel pintado
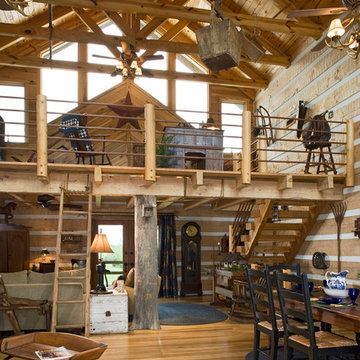
Imagen de salón abierto rústico grande sin chimenea con paredes marrones, suelo de contrachapado y suelo marrón
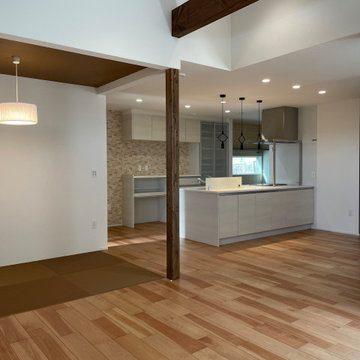
Ejemplo de salón para visitas abierto y blanco de tamaño medio con paredes blancas, suelo de contrachapado, televisor independiente, suelo marrón, papel pintado y papel pintado
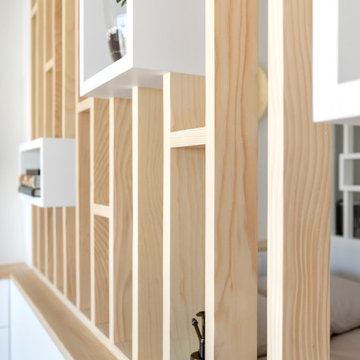
Conception d'un espace nuit sur-mesure semi-ouvert (claustra en bois massif), avec rangements dissimulés et table de repas escamotable. Travaux comprenant également le nouvel aménagement d'un salon personnalisé et l'ouverture de la cuisine sur la lumière naturelle de l'appartement de 30m2. Papier peint "Bain 1920" @PaperMint, meubles salon Pomax, chaises salle à manger Sentou Galerie, poignées de meubles Ikea.
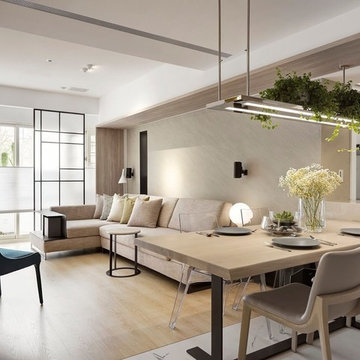
Photo Credits: Interplay Design
Unlike other design studios, Interplay has its own view of growing their interior design business. Since Taiwan is facing the low fertility issue, the team has noticed that instead of doing fancy design, creating and focusing on the senior-friendly home would be an advanced and primary market in the future.
"A senior-friendly home" does not mean, putting the aids full of the home, but considering more about the dignity. They realized this point!
But how? This project main designer - Kuan says: Creating the thoughtful space without reminding them - "This function is for you."
Because even they need the supports, they hope there are no differences with others. Therefore, the senior-friendly homes they create will just look like other homes. On the other hands, they also can be sustainable, design the homes without any concern in the future life,
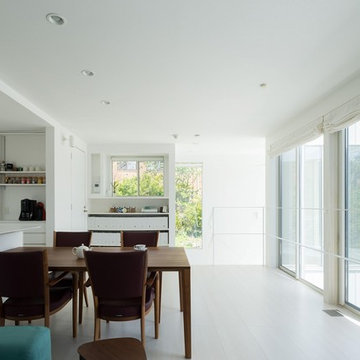
蛭根の丘 撮影:西川公朗
Diseño de salón para visitas abierto moderno grande con paredes blancas, suelo de contrachapado, televisor colgado en la pared y suelo blanco
Diseño de salón para visitas abierto moderno grande con paredes blancas, suelo de contrachapado, televisor colgado en la pared y suelo blanco
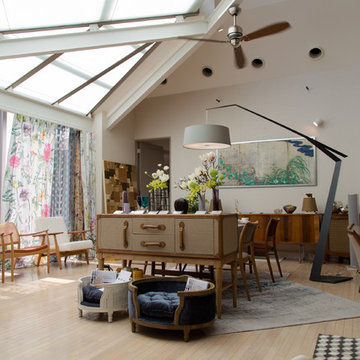
AOYAMA Style's eye 2017 Vol.1 Vintage Spice
Ejemplo de salón abierto ecléctico de tamaño medio sin chimenea con paredes blancas, suelo de contrachapado y suelo beige
Ejemplo de salón abierto ecléctico de tamaño medio sin chimenea con paredes blancas, suelo de contrachapado y suelo beige
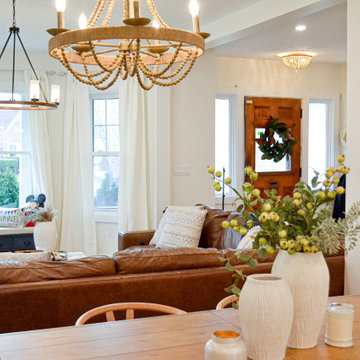
The Caramel Modern Farmhouse design is one of our fan favorites. There are so many things to love. This home was renovated to have an open first floor that allowed the clients to see all the way to their kitchen space. The homeowners were young parents and wanted a space that was multi-functional yet toddler-friendly. By incorporating a play area in the living room and all baby proof furniture and finishes, we turned this vintage home into a modern dream.
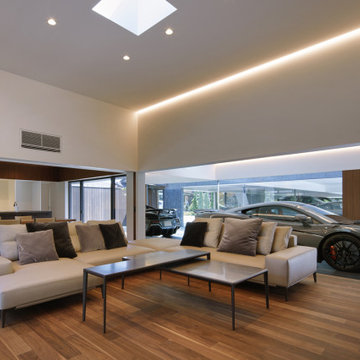
Foto de salón para visitas abierto y blanco minimalista grande con paredes blancas, suelo de contrachapado y suelo marrón
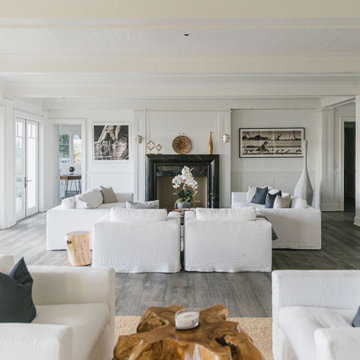
Burdge Architects- Traditional Cape Cod Style Home. Located in Malibu, CA.
Traditional coastal home interior.
Imagen de salón para visitas abierto marinero extra grande con paredes blancas, suelo de contrachapado, todas las chimeneas, marco de chimenea de piedra y suelo blanco
Imagen de salón para visitas abierto marinero extra grande con paredes blancas, suelo de contrachapado, todas las chimeneas, marco de chimenea de piedra y suelo blanco
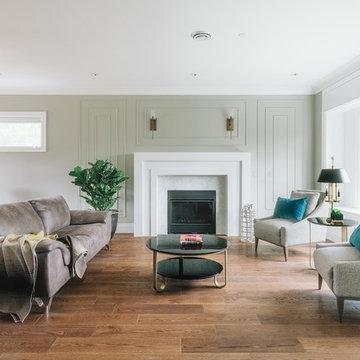
Living room Design at William Residence (Custom Home) Designed by Linhan Design.
An open concept living room and dining. Very minimalist design. Modern approach of a living room with wood flooring. A Scandinavian style if Interior. Minimal to no window treatment to allow natural light to brighten the space.
1.898 ideas para salones abiertos con suelo de contrachapado
4