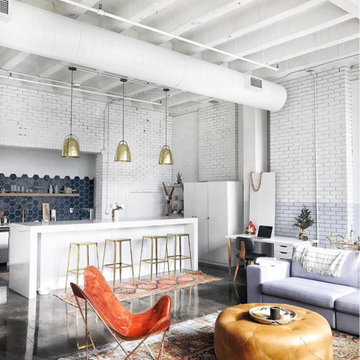9.588 ideas para salones abiertos con suelo de cemento
Filtrar por
Presupuesto
Ordenar por:Popular hoy
21 - 40 de 9588 fotos
Artículo 1 de 3
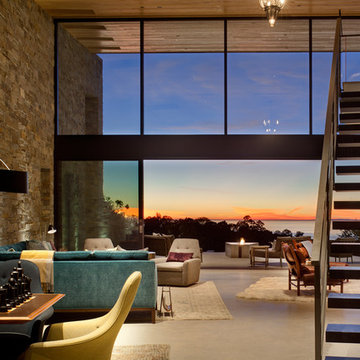
Brady Architectural Photography
Foto de salón para visitas abierto minimalista grande con paredes beige, suelo de cemento y suelo gris
Foto de salón para visitas abierto minimalista grande con paredes beige, suelo de cemento y suelo gris
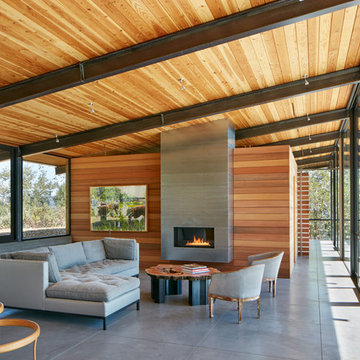
Split Rock Springs Ranch - photo: Bruce Damonte
Modelo de salón abierto minimalista sin televisor con suelo de cemento, todas las chimeneas, marco de chimenea de metal y suelo gris
Modelo de salón abierto minimalista sin televisor con suelo de cemento, todas las chimeneas, marco de chimenea de metal y suelo gris

Living area separated by staircase to the kitchen and dining beyond. Staircase with cable wire handrail with joinery and built in storage under stair treads. Hidden door to bathroom under stair.
Image by: Jack Lovel Photography

Our homeowners approached us for design help shortly after purchasing a fixer upper. They wanted to redesign the home into an open concept plan. Their goal was something that would serve multiple functions: allow them to entertain small groups while accommodating their two small children not only now but into the future as they grow up and have social lives of their own. They wanted the kitchen opened up to the living room to create a Great Room. The living room was also in need of an update including the bulky, existing brick fireplace. They were interested in an aesthetic that would have a mid-century flair with a modern layout. We added built-in cabinetry on either side of the fireplace mimicking the wood and stain color true to the era. The adjacent Family Room, needed minor updates to carry the mid-century flavor throughout.
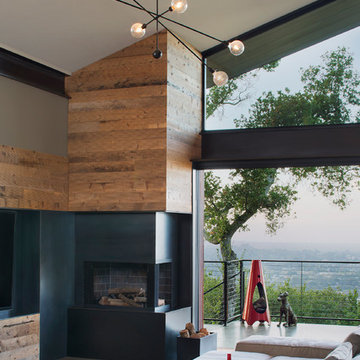
The fireplace and the magnificent views serve as joint focal points of this dynamic living space. The two-sided fireplace is clad in a combination of steel and reclaimed barn planking, the later of which brings warmth to this contemporary space.
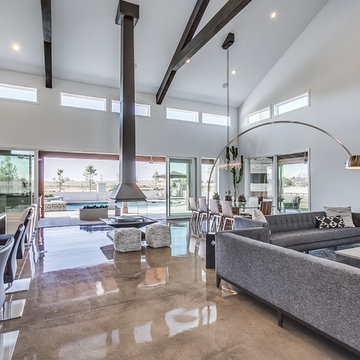
Open concept living room with multi slide glass doors.
Foto de salón abierto actual extra grande con paredes grises, suelo de cemento, chimeneas suspendidas y televisor colgado en la pared
Foto de salón abierto actual extra grande con paredes grises, suelo de cemento, chimeneas suspendidas y televisor colgado en la pared
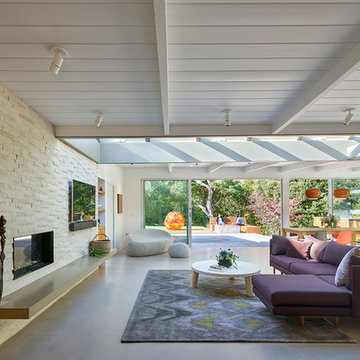
bruce damonte
Ejemplo de salón abierto retro de tamaño medio con paredes blancas, suelo de cemento, chimenea lineal, marco de chimenea de piedra y televisor colgado en la pared
Ejemplo de salón abierto retro de tamaño medio con paredes blancas, suelo de cemento, chimenea lineal, marco de chimenea de piedra y televisor colgado en la pared
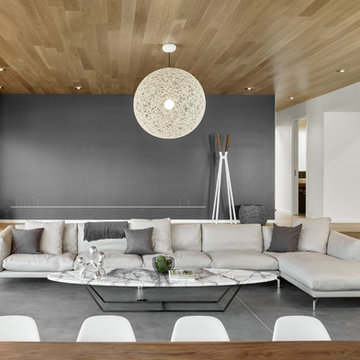
Modelo de salón abierto moderno de tamaño medio sin chimenea y televisor con paredes grises y suelo de cemento

CJ South
Imagen de salón abierto retro pequeño sin televisor con paredes azules, suelo de cemento, todas las chimeneas y marco de chimenea de metal
Imagen de salón abierto retro pequeño sin televisor con paredes azules, suelo de cemento, todas las chimeneas y marco de chimenea de metal
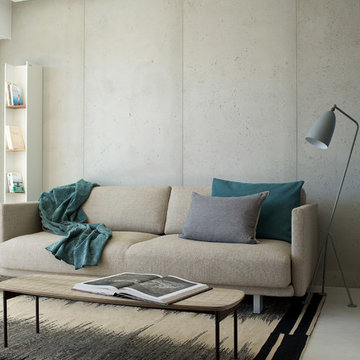
Flat in Villefranche-sur-Mer (Alpes-Maritimes). Lounge wall cladding
Products: Classic Panbeton®
Finish/Colour: Patternless with medium pitting, in natural grey (200)
Architect: Nicolas Duchateau
Photo credits: Nicolas Duchateau

Modelo de salón abierto contemporáneo extra grande con paredes beige, suelo de cemento, chimenea de doble cara, marco de chimenea de piedra, televisor independiente, piedra y alfombra

Diseño de salón para visitas abierto contemporáneo grande sin televisor con paredes grises, suelo de cemento, todas las chimeneas y marco de chimenea de piedra

The living room space opens up to the lake framed by aluminum windows along with a view of the metal clad fireplace. Comfort is paramount while bringing the outside indoors and maintaining a modern design. ©Shoot2Sell Photography
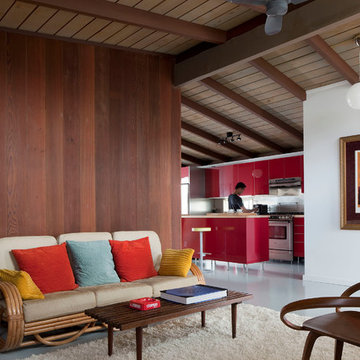
Olivier Koenig
Modelo de salón abierto vintage de tamaño medio sin chimenea con paredes blancas y suelo de cemento
Modelo de salón abierto vintage de tamaño medio sin chimenea con paredes blancas y suelo de cemento

@S+D
Imagen de biblioteca en casa abierta ecléctica de tamaño medio sin televisor con paredes marrones, suelo de cemento, estufa de leña y marco de chimenea de metal
Imagen de biblioteca en casa abierta ecléctica de tamaño medio sin televisor con paredes marrones, suelo de cemento, estufa de leña y marco de chimenea de metal
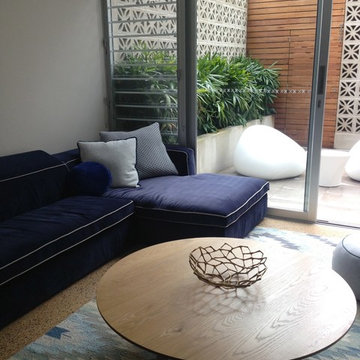
SWAD PL
Diseño de salón abierto minimalista pequeño con paredes blancas, suelo de cemento y televisor independiente
Diseño de salón abierto minimalista pequeño con paredes blancas, suelo de cemento y televisor independiente
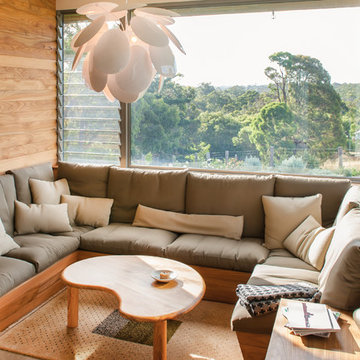
sunken living room with large picture windows with strong emphasis on natural materials, casual compact & cosy.
photo Tim Swallow
Diseño de salón para visitas abierto contemporáneo pequeño con paredes blancas, suelo de cemento, todas las chimeneas, marco de chimenea de piedra y televisor colgado en la pared
Diseño de salón para visitas abierto contemporáneo pequeño con paredes blancas, suelo de cemento, todas las chimeneas, marco de chimenea de piedra y televisor colgado en la pared
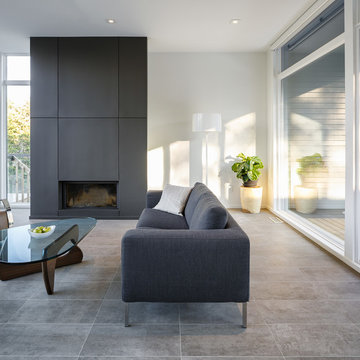
Doublespace Photography
Imagen de salón para visitas abierto minimalista con paredes blancas, suelo de cemento y todas las chimeneas
Imagen de salón para visitas abierto minimalista con paredes blancas, suelo de cemento y todas las chimeneas
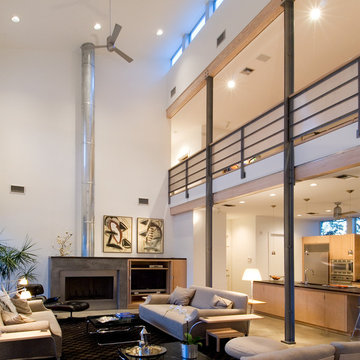
The client selected me as her architect after she had visited my earlier projects. She knew I would design a house with her that maximized the site's amenities: beautiful mature oaks and natural light and would allow the house to sit comfortably in its urban setting while giving her both privacy and tranquility.
Paul Hester, Photographer
9.588 ideas para salones abiertos con suelo de cemento
2
