50.789 ideas para salones abiertos con paredes grises
Filtrar por
Presupuesto
Ordenar por:Popular hoy
121 - 140 de 50.789 fotos
Artículo 1 de 3
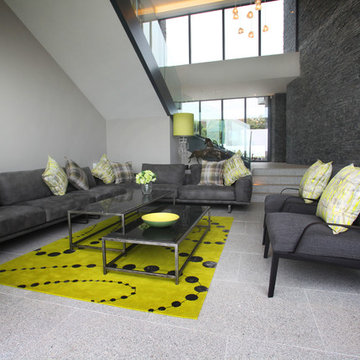
Working with the clients from the early stages, we were able to create the exact contemporary seaside home that they dreamt up after a recent stay in a luxurious escape in New Zealand. Slate cladding and granite floor tiles are used both externally and internally to create continuous flow to the garden and upper terraces. A minimal but comfortable feel was achieved using a palette of cool greys with accents of lime green and dusky orange echoeing the colours within the planting and evening skies.
Photo: Joe McCarthy

Mindy Schalinske
Diseño de salón para visitas abierto clásico renovado extra grande con paredes grises, suelo de madera oscura, todas las chimeneas, marco de chimenea de baldosas y/o azulejos y pared multimedia
Diseño de salón para visitas abierto clásico renovado extra grande con paredes grises, suelo de madera oscura, todas las chimeneas, marco de chimenea de baldosas y/o azulejos y pared multimedia

Large open family room with corner red brick fireplace accented with dark grey walls. Grey walls are accentuated with square molding details to create interest and depth. Wood Tiles on the floors have grey and beige tones to pull in the colors and add warmth. Model Home is staged by Linfield Design to show ample seating with a large light beige sectional and brown accent chair. The entertainment piece is situated on one wall with a flat TV above and a large mirror placed on the opposite side of the fireplace. The mirror is purposely positioned to face the back windows to bring light to the room. Accessories, pillows and art in blue add touches of color and interest to the family room. Shop for pieces at ModelDeco.com

Foto de salón para visitas abierto actual de tamaño medio sin televisor con paredes grises, suelo de baldosas de porcelana, todas las chimeneas y marco de chimenea de hormigón
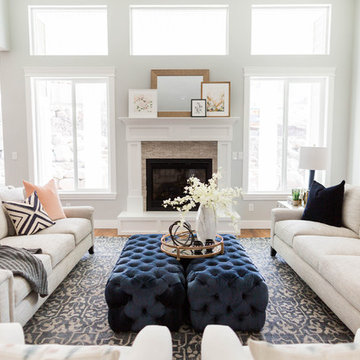
Photo: ShaiLynn Photo & Film
Imagen de salón abierto clásico renovado grande con paredes grises, suelo de madera clara y marco de chimenea de baldosas y/o azulejos
Imagen de salón abierto clásico renovado grande con paredes grises, suelo de madera clara y marco de chimenea de baldosas y/o azulejos
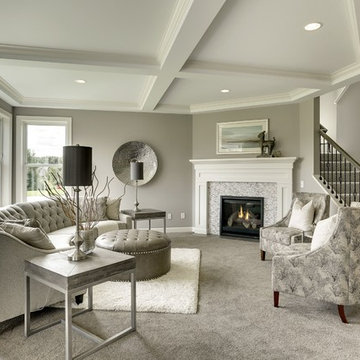
Ejemplo de salón para visitas abierto clásico renovado sin televisor con moqueta, todas las chimeneas, paredes grises y marco de chimenea de piedra
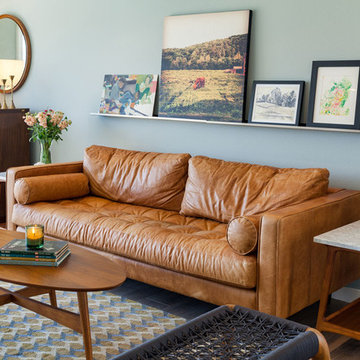
Photo: James Stewart
Foto de salón abierto vintage grande sin televisor con paredes grises
Foto de salón abierto vintage grande sin televisor con paredes grises
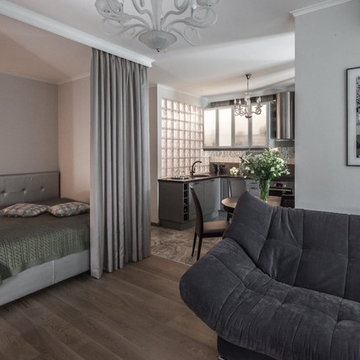
Зинур Разутдинов-фотограф
Foto de salón abierto contemporáneo pequeño con suelo de madera en tonos medios y paredes grises
Foto de salón abierto contemporáneo pequeño con suelo de madera en tonos medios y paredes grises
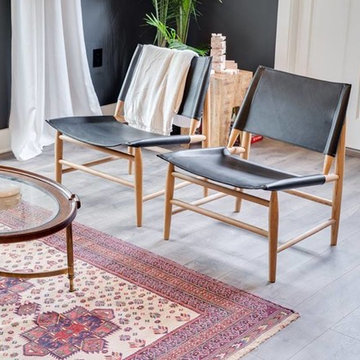
Imagen de salón abierto clásico renovado grande sin chimenea y televisor con paredes grises y suelo vinílico

Shelly Harrison Photography
Foto de salón para visitas abierto clásico renovado de tamaño medio sin televisor con paredes grises, suelo de madera clara, todas las chimeneas y marco de chimenea de yeso
Foto de salón para visitas abierto clásico renovado de tamaño medio sin televisor con paredes grises, suelo de madera clara, todas las chimeneas y marco de chimenea de yeso
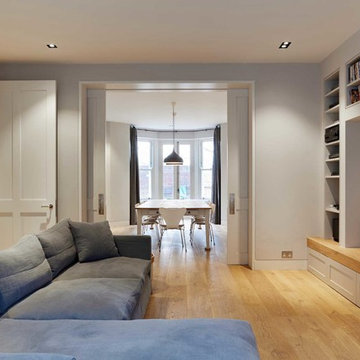
Foto de salón para visitas abierto minimalista de tamaño medio sin chimenea con paredes grises, suelo de madera clara, marco de chimenea de piedra y televisor independiente
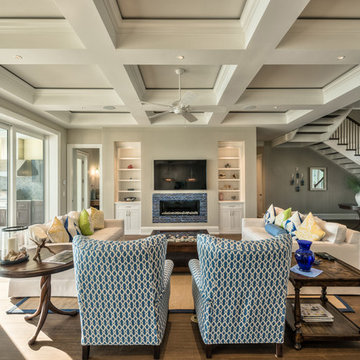
Situated on a double-lot of beach front property, this 5600 SF home is a beautiful example of seaside architectural detailing and luxury. The home is actually more than 15,000 SF when including all of the outdoor spaces and balconies. Spread across its 4 levels are 5 bedrooms, 6.5 baths, his and her office, gym, living, dining, & family rooms. It is all topped off with a large deck with wet bar on the top floor for watching the sunsets. It also includes garage space for 6 vehicles, a beach access garage for water sports equipment, and over 1000 SF of additional storage space. The home is equipped with integrated smart-home technology to control lighting, air conditioning, security systems, entertainment and multimedia, and is backed up by a whole house generator.
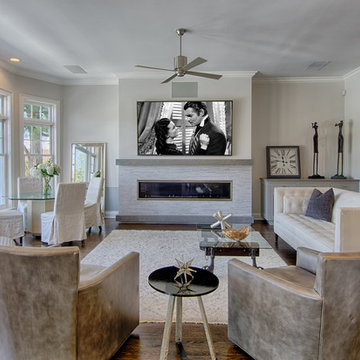
Imagen de salón abierto clásico renovado de tamaño medio con paredes grises, suelo de madera oscura, todas las chimeneas, marco de chimenea de baldosas y/o azulejos y pared multimedia
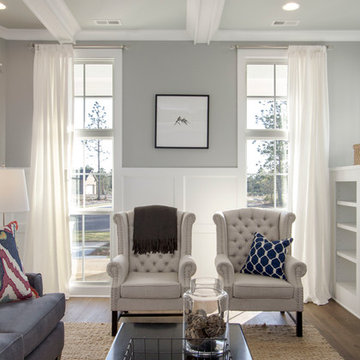
Diseño de salón abierto tradicional renovado de tamaño medio con paredes grises y suelo de madera oscura
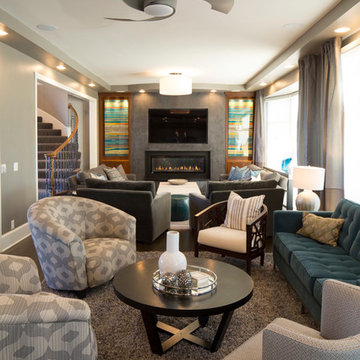
Foto de salón para visitas abierto contemporáneo de tamaño medio con chimenea lineal, marco de chimenea de hormigón, paredes grises, suelo de madera oscura y televisor colgado en la pared
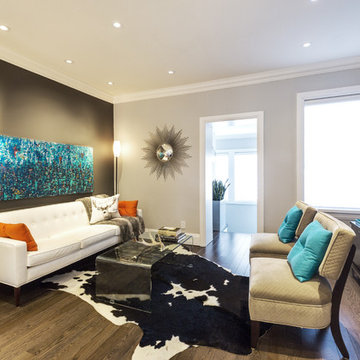
The back of the house was better suited to be a cozy living area with tv watching. Still connected to both the kitchen and dining spaces, it is elegant enough for entertaining as well.
Photos: Dave Remple
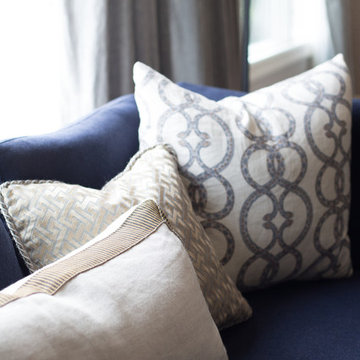
Julie Mikos Photography
Foto de salón abierto moderno pequeño con paredes grises, suelo de madera en tonos medios, chimenea de esquina, marco de chimenea de ladrillo y televisor colgado en la pared
Foto de salón abierto moderno pequeño con paredes grises, suelo de madera en tonos medios, chimenea de esquina, marco de chimenea de ladrillo y televisor colgado en la pared

Andrea Rugg
Modelo de salón abierto actual extra grande con paredes grises, suelo de madera clara, chimenea de doble cara, marco de chimenea de piedra y pared multimedia
Modelo de salón abierto actual extra grande con paredes grises, suelo de madera clara, chimenea de doble cara, marco de chimenea de piedra y pared multimedia
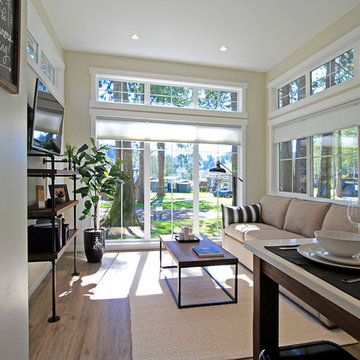
Imagen de salón abierto de estilo americano pequeño sin chimenea con paredes grises, suelo vinílico y televisor colgado en la pared

The primary goal for this project was to craft a modernist derivation of pueblo architecture. Set into a heavily laden boulder hillside, the design also reflects the nature of the stacked boulder formations. The site, located near local landmark Pinnacle Peak, offered breathtaking views which were largely upward, making proximity an issue. Maintaining southwest fenestration protection and maximizing views created the primary design constraint. The views are maximized with careful orientation, exacting overhangs, and wing wall locations. The overhangs intertwine and undulate with alternating materials stacking to reinforce the boulder strewn backdrop. The elegant material palette and siting allow for great harmony with the native desert.
The Elegant Modern at Estancia was the collaboration of many of the Valley's finest luxury home specialists. Interiors guru David Michael Miller contributed elegance and refinement in every detail. Landscape architect Russ Greey of Greey | Pickett contributed a landscape design that not only complimented the architecture, but nestled into the surrounding desert as if always a part of it. And contractor Manship Builders -- Jim Manship and project manager Mark Laidlaw -- brought precision and skill to the construction of what architect C.P. Drewett described as "a watch."
Project Details | Elegant Modern at Estancia
Architecture: CP Drewett, AIA, NCARB
Builder: Manship Builders, Carefree, AZ
Interiors: David Michael Miller, Scottsdale, AZ
Landscape: Greey | Pickett, Scottsdale, AZ
Photography: Dino Tonn, Scottsdale, AZ
Publications:
"On the Edge: The Rugged Desert Landscape Forms the Ideal Backdrop for an Estancia Home Distinguished by its Modernist Lines" Luxe Interiors + Design, Nov/Dec 2015.
Awards:
2015 PCBC Grand Award: Best Custom Home over 8,000 sq. ft.
2015 PCBC Award of Merit: Best Custom Home over 8,000 sq. ft.
The Nationals 2016 Silver Award: Best Architectural Design of a One of a Kind Home - Custom or Spec
2015 Excellence in Masonry Architectural Award - Merit Award
Photography: Werner Segarra
50.789 ideas para salones abiertos con paredes grises
7