20.361 ideas para salones abiertos con pared multimedia
Filtrar por
Presupuesto
Ordenar por:Popular hoy
121 - 140 de 20.361 fotos
Artículo 1 de 3
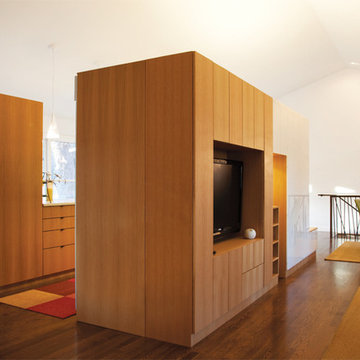
Ranch Lite is the second iteration of Hufft Projects’ renovation of a mid-century Ranch style house. Much like its predecessor, Modern with Ranch, Ranch Lite makes strong moves to open up and liberate a once compartmentalized interior.
The clients had an interest in central space in the home where all the functions could intermix. This was accomplished by demolishing the walls which created the once formal family room, living room, and kitchen. The result is an expansive and colorful interior.
As a focal point, a continuous band of custom casework anchors the center of the space. It serves to function as a bar, it houses kitchen cabinets, various storage needs and contains the living space’s entertainment center.

This 2,500 square-foot home, combines the an industrial-meets-contemporary gives its owners the perfect place to enjoy their rustic 30- acre property. Its multi-level rectangular shape is covered with corrugated red, black, and gray metal, which is low-maintenance and adds to the industrial feel.
Encased in the metal exterior, are three bedrooms, two bathrooms, a state-of-the-art kitchen, and an aging-in-place suite that is made for the in-laws. This home also boasts two garage doors that open up to a sunroom that brings our clients close nature in the comfort of their own home.
The flooring is polished concrete and the fireplaces are metal. Still, a warm aesthetic abounds with mixed textures of hand-scraped woodwork and quartz and spectacular granite counters. Clean, straight lines, rows of windows, soaring ceilings, and sleek design elements form a one-of-a-kind, 2,500 square-foot home
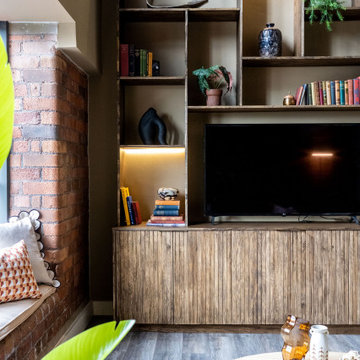
Ejemplo de salón abierto ecléctico grande con paredes beige, suelo laminado, pared multimedia, suelo marrón y vigas vistas
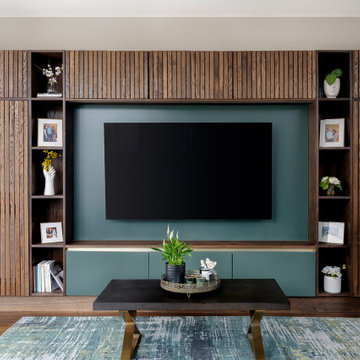
Part of an open plan space - A living room with textured layers adding cosiness and comfort in this coastal property. Using a colour palette of greens and blues with abstract patterns in the soft furnishings. Bespoke cabinetry in a TV unit with wood slats and handleless drawer storage. A number of display shelves for photos and ornaments. The unit also conceals a radiator to the left and has firewood storage to the right. Flooring in large format tile and rich engineered hardwood.

The great room combines the living and dining rooms, with natural lighting, European Oak flooring, fireplace, custom built-ins, and generous dining room seating for 10.
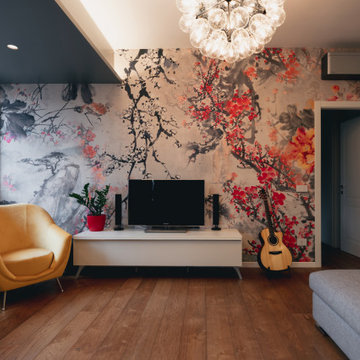
Vista del soggiorno con la carta da parati di Inkiostro Bianco Levante in primo piano.
Foto di Simone Marulli
Imagen de biblioteca en casa abierta actual grande con paredes grises, suelo de madera clara, pared multimedia, suelo marrón y bandeja
Imagen de biblioteca en casa abierta actual grande con paredes grises, suelo de madera clara, pared multimedia, suelo marrón y bandeja
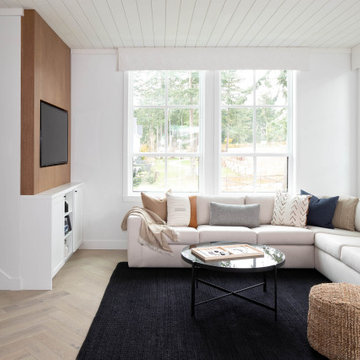
Ejemplo de salón abierto costero de tamaño medio con paredes blancas, suelo de madera clara, pared multimedia, suelo beige y machihembrado

Foto de salón para visitas abierto marinero grande con paredes grises, suelo de madera clara, marco de chimenea de madera, pared multimedia, suelo gris, casetón y chimenea de doble cara
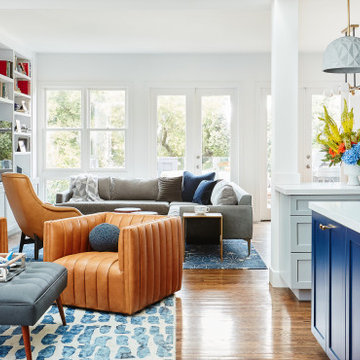
Colin Price Photography
Modelo de salón abierto clásico renovado grande con paredes blancas, suelo de madera en tonos medios y pared multimedia
Modelo de salón abierto clásico renovado grande con paredes blancas, suelo de madera en tonos medios y pared multimedia
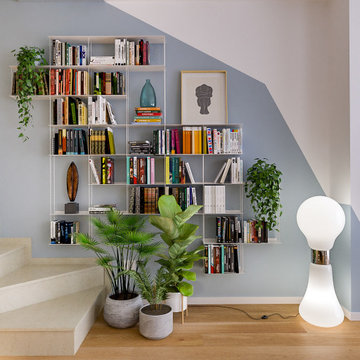
Liadesign
Ejemplo de salón abierto contemporáneo de tamaño medio con paredes multicolor, suelo de madera clara y pared multimedia
Ejemplo de salón abierto contemporáneo de tamaño medio con paredes multicolor, suelo de madera clara y pared multimedia
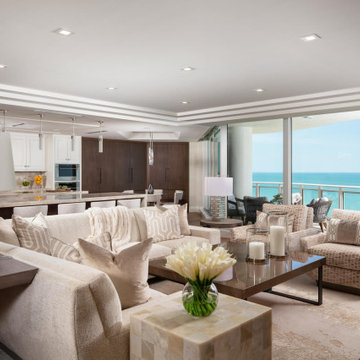
Our neutral pallet living room is all bout the layers of texture and contrasting materials like the stained wood console and custom Armani bronze coffee table.

Salon / Living room
Foto de salón para visitas abierto campestre grande con paredes blancas, suelo de madera en tonos medios, todas las chimeneas, marco de chimenea de piedra, pared multimedia, suelo marrón y madera
Foto de salón para visitas abierto campestre grande con paredes blancas, suelo de madera en tonos medios, todas las chimeneas, marco de chimenea de piedra, pared multimedia, suelo marrón y madera
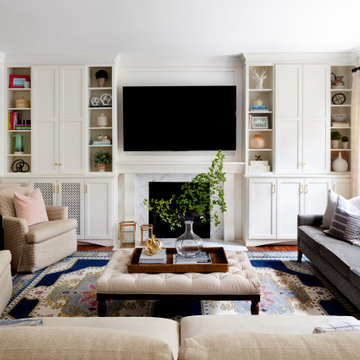
Transitional Style Home located in Stevensville, Maryland. Home features traditional details and modern statement lighting. Layering in color and patterns bring this home to life.
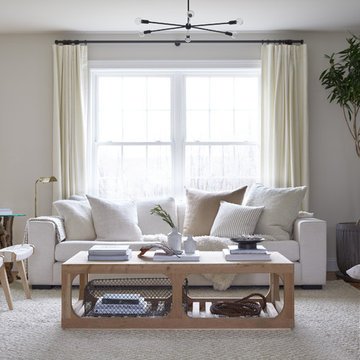
Modern Farmhouse inspired Living room
Foto de salón abierto moderno pequeño con paredes blancas, suelo de madera clara, pared multimedia y suelo marrón
Foto de salón abierto moderno pequeño con paredes blancas, suelo de madera clara, pared multimedia y suelo marrón
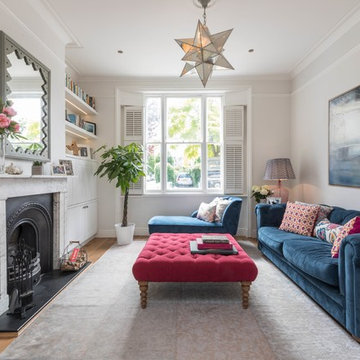
Living Room Interior Design Project in Richmond, West London
We were approached by a couple who had seen our work and were keen for us to mastermind their project for them. They had lived in this house in Richmond, West London for a number of years so when the time came to embark upon an interior design project, they wanted to get all their ducks in a row first. We spent many hours together, brainstorming ideas and formulating a tight interior design brief prior to hitting the drawing board.
Reimagining the interior of an old building comes pretty easily when you’re working with a gorgeous property like this. The proportions of the windows and doors were deserving of emphasis. The layouts lent themselves so well to virtually any style of interior design. For this reason we love working on period houses.
It was quickly decided that we would extend the house at the rear to accommodate the new kitchen-diner. The Shaker-style kitchen was made bespoke by a specialist joiner, and hand painted in Farrow & Ball eggshell. We had three brightly coloured glass pendants made bespoke by Curiousa & Curiousa, which provide an elegant wash of light over the island.
The initial brief for this project came through very clearly in our brainstorming sessions. As we expected, we were all very much in harmony when it came to the design style and general aesthetic of the interiors.
In the entrance hall, staircases and landings for example, we wanted to create an immediate ‘wow factor’. To get this effect, we specified our signature ‘in-your-face’ Roger Oates stair runners! A quirky wallpaper by Cole & Son and some statement plants pull together the scheme nicely.
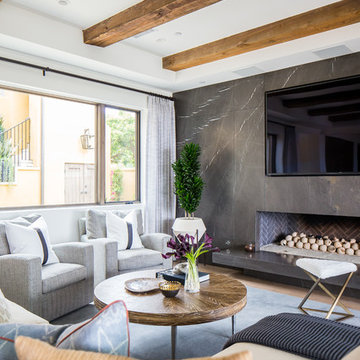
A Mediterranean Modern remodel with luxury furnishings, finishes and amenities.
Interior Design: Blackband Design
Renovation: RS Myers
Architecture: Stand Architects
Photography: Ryan Garvin
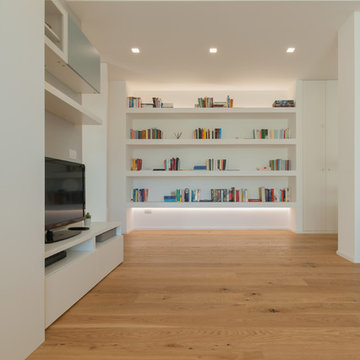
Vista del soggiorno, della parete attrezzata ad uso libreria, e guardaroba, e della gola del controsoffitto illuminata con barra a LED ad incasso
Foto de biblioteca en casa abierta actual de tamaño medio con paredes grises, suelo de madera clara, pared multimedia y suelo beige
Foto de biblioteca en casa abierta actual de tamaño medio con paredes grises, suelo de madera clara, pared multimedia y suelo beige
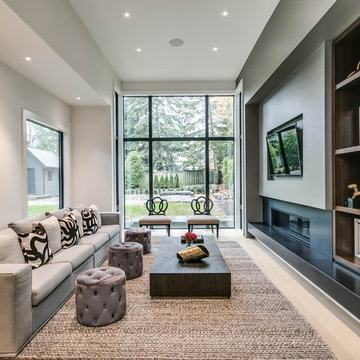
Modelo de salón abierto contemporáneo de tamaño medio con paredes grises, suelo de madera clara, todas las chimeneas, marco de chimenea de metal, pared multimedia y suelo beige
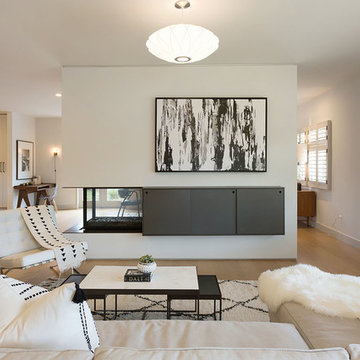
Foto de salón para visitas abierto vintage grande con paredes blancas, suelo de madera clara, chimenea de doble cara, pared multimedia y marco de chimenea de metal
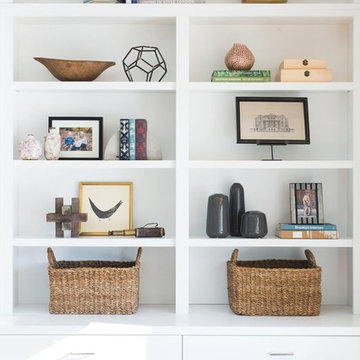
Our client just bought a brand new home and came to us to help furnish and decorate the master bedroom, dining, and living room. With a clean slate to work with we wanted the the design to be "bright and airy" and we love how it turned out!
20.361 ideas para salones abiertos con pared multimedia
7