5.795 ideas para salones abiertos con marco de chimenea de hormigón
Filtrar por
Presupuesto
Ordenar por:Popular hoy
21 - 40 de 5795 fotos
Artículo 1 de 3
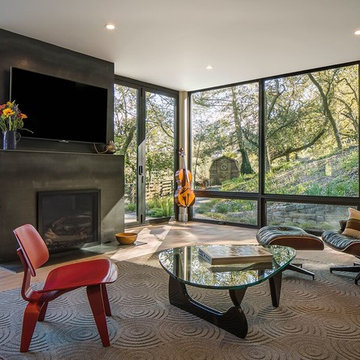
Modelo de salón abierto actual grande con suelo de madera en tonos medios, todas las chimeneas, marco de chimenea de hormigón, televisor colgado en la pared y alfombra
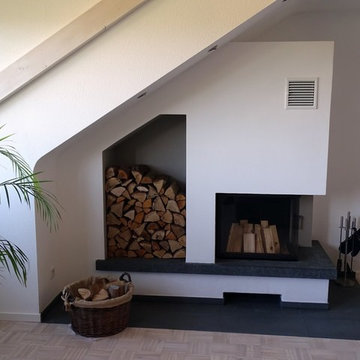
Foto de salón para visitas abierto tradicional grande sin televisor con estufa de leña, marco de chimenea de hormigón, paredes blancas, suelo de madera clara y suelo beige
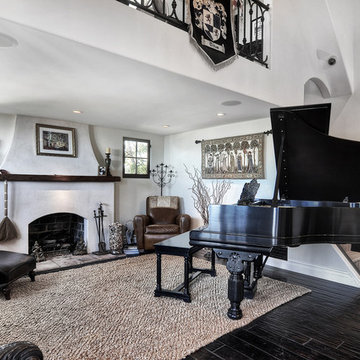
Modelo de salón abierto mediterráneo de tamaño medio con paredes blancas, suelo de madera oscura, chimenea de doble cara, marco de chimenea de hormigón y suelo marrón
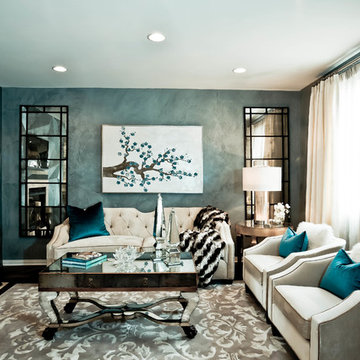
The Living Room was features on HGTV Showhouse Showdown. It features Venetian Plaster walls and a faceted custom fireplace wall.
Diseño de salón abierto actual de tamaño medio con paredes azules, todas las chimeneas, marco de chimenea de hormigón, suelo de madera oscura y televisor colgado en la pared
Diseño de salón abierto actual de tamaño medio con paredes azules, todas las chimeneas, marco de chimenea de hormigón, suelo de madera oscura y televisor colgado en la pared

Photographer: Jay Goodrich
This 2800 sf single-family home was completed in 2009. The clients desired an intimate, yet dynamic family residence that reflected the beauty of the site and the lifestyle of the San Juan Islands. The house was built to be both a place to gather for large dinners with friends and family as well as a cozy home for the couple when they are there alone.
The project is located on a stunning, but cripplingly-restricted site overlooking Griffin Bay on San Juan Island. The most practical area to build was exactly where three beautiful old growth trees had already chosen to live. A prior architect, in a prior design, had proposed chopping them down and building right in the middle of the site. From our perspective, the trees were an important essence of the site and respectfully had to be preserved. As a result we squeezed the programmatic requirements, kept the clients on a square foot restriction and pressed tight against property setbacks.
The delineate concept is a stone wall that sweeps from the parking to the entry, through the house and out the other side, terminating in a hook that nestles the master shower. This is the symbolic and functional shield between the public road and the private living spaces of the home owners. All the primary living spaces and the master suite are on the water side, the remaining rooms are tucked into the hill on the road side of the wall.
Off-setting the solid massing of the stone walls is a pavilion which grabs the views and the light to the south, east and west. Built in a position to be hammered by the winter storms the pavilion, while light and airy in appearance and feeling, is constructed of glass, steel, stout wood timbers and doors with a stone roof and a slate floor. The glass pavilion is anchored by two concrete panel chimneys; the windows are steel framed and the exterior skin is of powder coated steel sheathing.
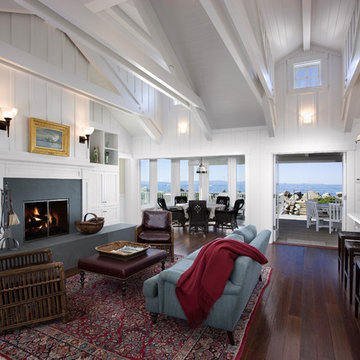
Modelo de salón para visitas abierto costero grande sin televisor con paredes blancas, todas las chimeneas, suelo de madera oscura y marco de chimenea de hormigón
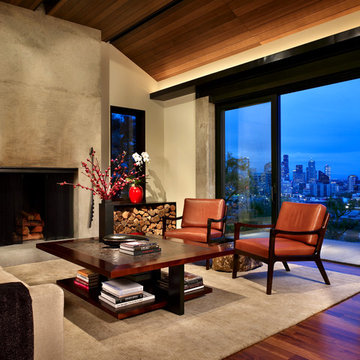
The renovation of this Queen Anne Hill Spanish bungalow was an extreme transformation into contemporary and tranquil retreat. Photography by John Granen.

This beautiful custom home built by Bowlin Built and designed by Boxwood Avenue in the Reno Tahoe area features creamy walls painted with Benjamin Moore's Swiss Coffee and white oak floating shelves with lovely details throughout! The cement fireplace and European oak flooring compliments the beautiful light fixtures and french Green front door!

Foto de salón abierto campestre grande con paredes beige, todas las chimeneas, marco de chimenea de hormigón, suelo gris y vigas vistas

Living room connection to outdoor patio
Imagen de salón para visitas abierto y abovedado nórdico de tamaño medio con paredes blancas, suelo de cemento, todas las chimeneas, marco de chimenea de hormigón y suelo gris
Imagen de salón para visitas abierto y abovedado nórdico de tamaño medio con paredes blancas, suelo de cemento, todas las chimeneas, marco de chimenea de hormigón y suelo gris

Diseño de biblioteca en casa abierta minimalista de tamaño medio con suelo de baldosas de porcelana, chimenea de doble cara, marco de chimenea de hormigón, televisor colgado en la pared y suelo gris

Foto de salón para visitas abierto grande con paredes marrones, suelo de madera oscura, todas las chimeneas, marco de chimenea de hormigón, suelo marrón y panelado

Foto de salón abierto tradicional renovado pequeño con paredes beige, suelo de madera clara, todas las chimeneas, marco de chimenea de hormigón y televisor colgado en la pared

Diseño de salón abierto, abovedado, blanco y blanco y madera contemporáneo grande con paredes blancas, suelo de madera clara, todas las chimeneas y marco de chimenea de hormigón

This beautiful custom home built by Bowlin Built and designed by Boxwood Avenue in the Reno Tahoe area features creamy walls painted with Benjamin Moore's Swiss Coffee and white oak custom cabinetry. With beautiful granite and marble countertops and handmade backsplash. The dark stained island creates a two-toned kitchen with lovely European oak wood flooring and a large double oven range with a custom hood above!

While texture and color reflecting the personality of the client are introduced in interior furnishings throughout the Riverbend residence, the overall restraint of the architectural palette creates a built experience that has the feel of a quiet platform set amidst the trees.
Residential architecture and interior design by CLB in Jackson, Wyoming – Bozeman, Montana.

Foto de salón con barra de bar abierto moderno grande con paredes blancas, suelo de baldosas de cerámica, todas las chimeneas, marco de chimenea de hormigón, pared multimedia, machihembrado y machihembrado

Sam Martin - 4 Walls Media
Modelo de salón abierto contemporáneo grande con paredes blancas, pared multimedia, suelo beige, suelo de cemento, chimenea de doble cara y marco de chimenea de hormigón
Modelo de salón abierto contemporáneo grande con paredes blancas, pared multimedia, suelo beige, suelo de cemento, chimenea de doble cara y marco de chimenea de hormigón

Living Room
Modelo de salón para visitas abierto retro de tamaño medio sin televisor y chimenea con paredes blancas, marco de chimenea de hormigón, suelo gris y suelo de pizarra
Modelo de salón para visitas abierto retro de tamaño medio sin televisor y chimenea con paredes blancas, marco de chimenea de hormigón, suelo gris y suelo de pizarra
5.795 ideas para salones abiertos con marco de chimenea de hormigón
2
