5.798 ideas para salones abiertos con marco de chimenea de hormigón
Filtrar por
Presupuesto
Ordenar por:Popular hoy
101 - 120 de 5798 fotos
Artículo 1 de 3

Working with repeat clients is always a dream! The had perfect timing right before the pandemic for their vacation home to get out city and relax in the mountains. This modern mountain home is stunning. Check out every custom detail we did throughout the home to make it a unique experience!
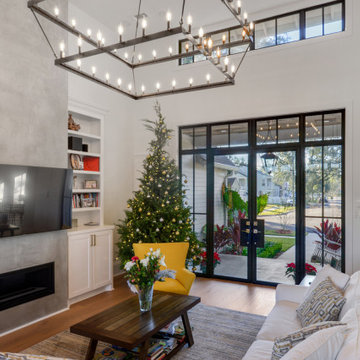
Foto de salón abierto, blanco y blanco y madera moderno de tamaño medio con paredes blancas, suelo de madera clara, todas las chimeneas, marco de chimenea de hormigón, televisor colgado en la pared y suelo marrón
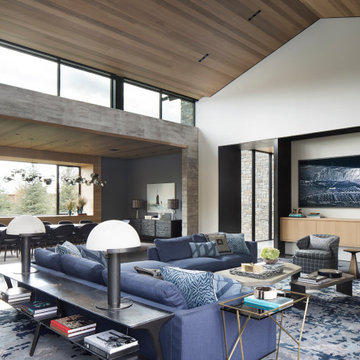
Modelo de salón abierto minimalista grande con suelo de cemento y marco de chimenea de hormigón
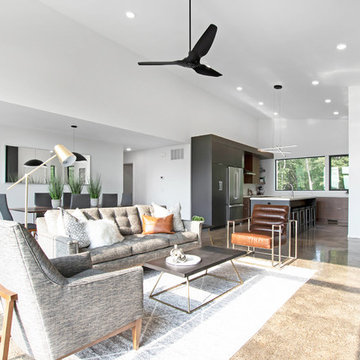
Diseño de salón para visitas abierto moderno grande sin televisor con paredes grises, suelo de madera oscura, todas las chimeneas, marco de chimenea de hormigón y suelo marrón
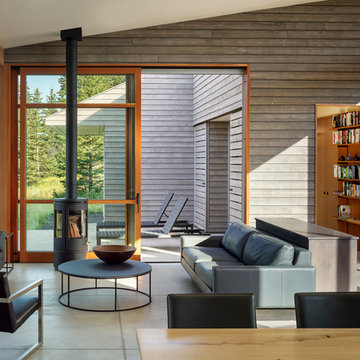
Photography: Andrew Pogue
Modelo de salón abierto actual de tamaño medio sin televisor con paredes grises, suelo de cemento, estufa de leña, marco de chimenea de hormigón y suelo gris
Modelo de salón abierto actual de tamaño medio sin televisor con paredes grises, suelo de cemento, estufa de leña, marco de chimenea de hormigón y suelo gris
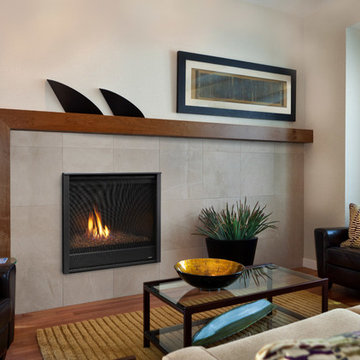
Diseño de salón para visitas abierto contemporáneo de tamaño medio sin televisor con paredes grises, suelo de madera en tonos medios, todas las chimeneas, marco de chimenea de hormigón y suelo marrón
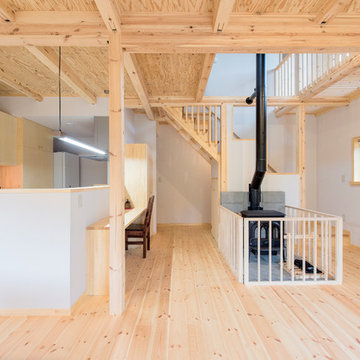
リビングの中央に薪ストーブを設け、仕切りを極力なくしたオープンな空間。熱効率を考えた住まいです。
Foto de biblioteca en casa abierta de estilo zen grande con paredes blancas, tatami, todas las chimeneas, marco de chimenea de hormigón y suelo blanco
Foto de biblioteca en casa abierta de estilo zen grande con paredes blancas, tatami, todas las chimeneas, marco de chimenea de hormigón y suelo blanco
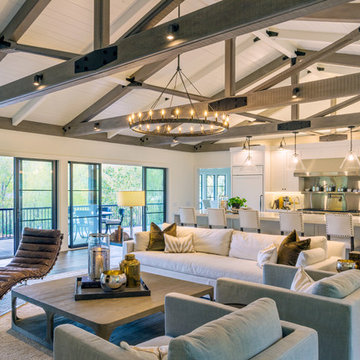
Joe Burull
Ejemplo de salón abierto de estilo de casa de campo grande con paredes blancas, suelo de madera oscura, todas las chimeneas, marco de chimenea de hormigón, televisor colgado en la pared y suelo marrón
Ejemplo de salón abierto de estilo de casa de campo grande con paredes blancas, suelo de madera oscura, todas las chimeneas, marco de chimenea de hormigón, televisor colgado en la pared y suelo marrón
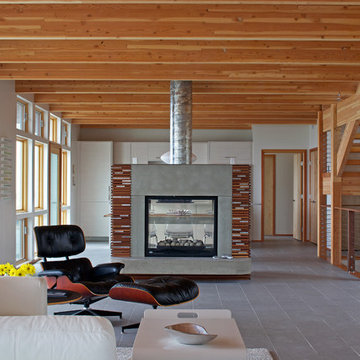
The Owners of a home that had been consumed by the moving dunes of Lake Michigan wanted a home that would not only stand the test of aesthetic time, but survive the vicissitudes of the environment.
With the assistance of the Michigan Department of Environmental Quality as well as the consulting civil engineer and the City of Grand Haven Zoning Department, a soil stabilization site plan was developed based on raising the new home’s main floor elevation by almost three feet, implementing erosion studies, screen walls and planting indigenous, drought tolerant xeriscaping. The screen walls, as well as the low profile of the home and the use of sand trapping marrum beachgrass all help to create a wind shadow buffer around the home and reduce blowing sand erosion and accretion.
The Owners wanted to minimize the stylistic baggage which consumes most “cottage” residences, and with the Architect created a home with simple lines focused on the view and the natural environment. Sustainable energy requirements on a budget directed the design decisions regarding the SIPs panel insulation, energy systems, roof shading, other insulation systems, lighting and detailing. Easily constructed and linear, the home harkens back to mid century modern pavilions with present day environmental sensitivities and harmony with the site.
James Yochum
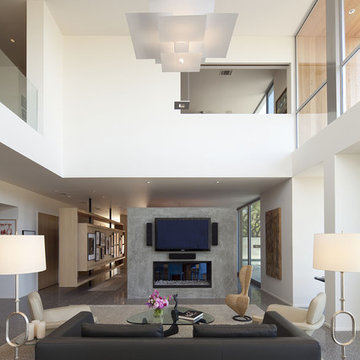
Foto de salón abierto actual grande con televisor colgado en la pared, paredes blancas, suelo de cemento, chimenea de doble cara, marco de chimenea de hormigón y alfombra
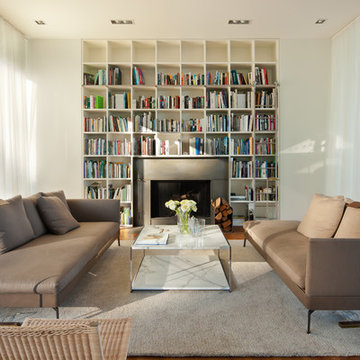
Sean Airhart
Diseño de biblioteca en casa abierta minimalista de tamaño medio con todas las chimeneas, paredes blancas y marco de chimenea de hormigón
Diseño de biblioteca en casa abierta minimalista de tamaño medio con todas las chimeneas, paredes blancas y marco de chimenea de hormigón
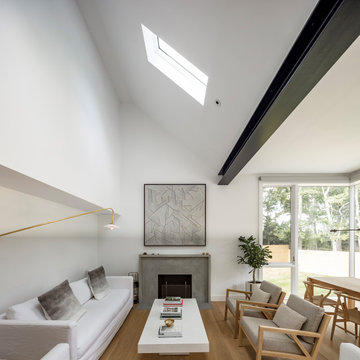
fotografía © Montse Zamorano
Diseño de salón abierto de tamaño medio con paredes blancas, suelo de madera clara, todas las chimeneas, marco de chimenea de hormigón y vigas vistas
Diseño de salón abierto de tamaño medio con paredes blancas, suelo de madera clara, todas las chimeneas, marco de chimenea de hormigón y vigas vistas
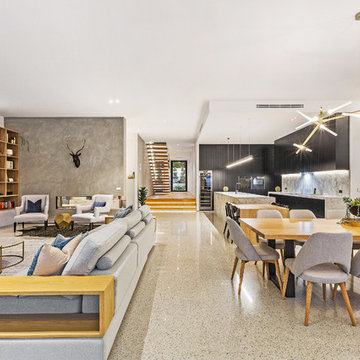
Sam Martin - 4 Walls Media
Ejemplo de salón abierto actual grande con paredes blancas, suelo de cemento, chimenea de doble cara, marco de chimenea de hormigón, pared multimedia y suelo beige
Ejemplo de salón abierto actual grande con paredes blancas, suelo de cemento, chimenea de doble cara, marco de chimenea de hormigón, pared multimedia y suelo beige
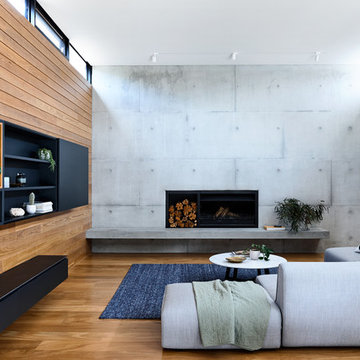
Derek Swalwell
Imagen de salón para visitas abierto actual con suelo de madera en tonos medios, todas las chimeneas, marco de chimenea de hormigón, paredes grises y suelo marrón
Imagen de salón para visitas abierto actual con suelo de madera en tonos medios, todas las chimeneas, marco de chimenea de hormigón, paredes grises y suelo marrón
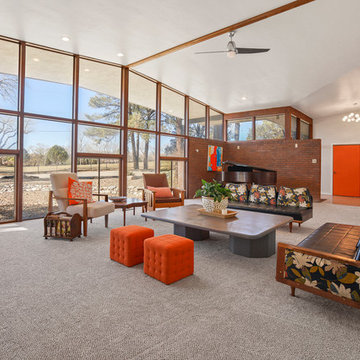
Imagen de salón para visitas abierto vintage extra grande con paredes blancas, moqueta, todas las chimeneas, marco de chimenea de hormigón y suelo beige
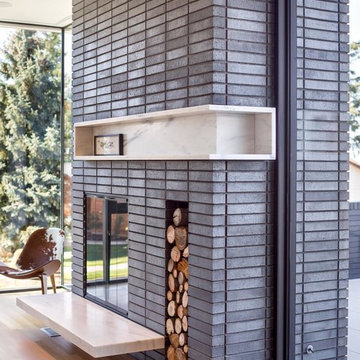
Modelo de salón para visitas abierto contemporáneo grande con suelo de madera clara, todas las chimeneas, marco de chimenea de hormigón y suelo marrón
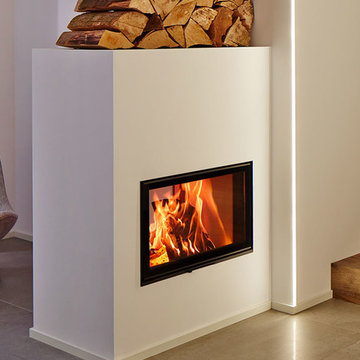
Foto de salón para visitas abierto contemporáneo grande sin televisor con paredes blancas, suelo de madera clara, todas las chimeneas, marco de chimenea de hormigón y suelo beige
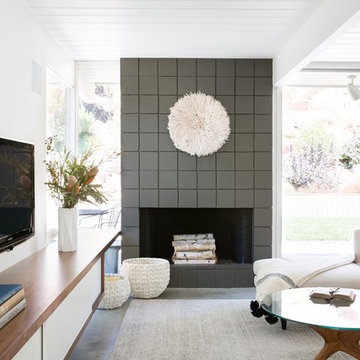
Photo by Suzanna Scott.
$1200 retail wool rug from Feizy, which we then had custom cut to size and hand-serged for just $150.
The fireplace is dressed up with a white Traditional African Headdress sourced at a local flea market, and baskets and vases from West Elm and CB2, against a solid walnut built-in media cabinet below the TV. The Khrome Studios Della Robbia “sectional” (which would have been an expensive custom order) was created using a stock-size sofa in graded-in (stock) fabric, with an ottoman, giving a sectional effect. Coffee table sourced on Etsy for $875. Gubi Grasshopper lamps were another splurge (the client LOVED them) at $900 each.
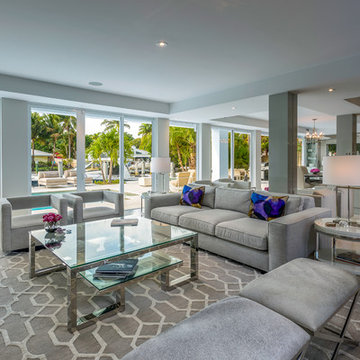
Thierry Dehove
Ejemplo de salón abierto moderno de tamaño medio con paredes grises, suelo de baldosas de porcelana, todas las chimeneas y marco de chimenea de hormigón
Ejemplo de salón abierto moderno de tamaño medio con paredes grises, suelo de baldosas de porcelana, todas las chimeneas y marco de chimenea de hormigón
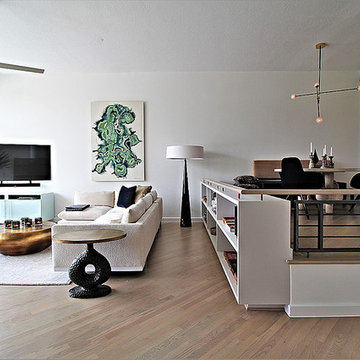
The different levels of this space not only suggest distinct areas for lounging and dining but the raised area enhances the views of the outdoors over the living room seating. The built in bookcase was existing but was in a dark wood and so we painted it and had all the sections lit to highliight the owners' arrowhead collection. The floors and handrails throughout the house were originally a high gloss gymnasium yellow floor - they were sanded and given a satin sheen. More images on our website: http://www.romero-obeji-interiordesign.com
5.798 ideas para salones abiertos con marco de chimenea de hormigón
6