1.427 ideas para salones abiertos con boiserie
Filtrar por
Presupuesto
Ordenar por:Popular hoy
121 - 140 de 1427 fotos
Artículo 1 de 3

Diseño de salón con barra de bar abierto y abovedado clásico renovado grande con paredes blancas, suelo de madera clara, televisor colgado en la pared, suelo beige y boiserie

Ejemplo de salón abierto clásico renovado extra grande con paredes blancas, suelo de madera clara, todas las chimeneas, marco de chimenea de baldosas y/o azulejos, televisor colgado en la pared, suelo beige y boiserie
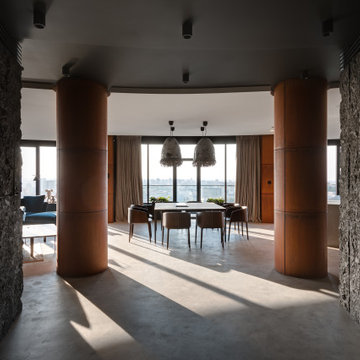
Dive into the epitome of urban luxury where the fusion of textured stone walls and sleek cylindrical columns crafts a modern sanctuary. Bathed in natural light, the inviting space boasts an intimate dining area framed by floor-to-ceiling windows that unveil an expansive cityscape. Plush seating and avant-garde lighting elements echo the finesse of a refined aesthetic that captures both comfort and elegance.
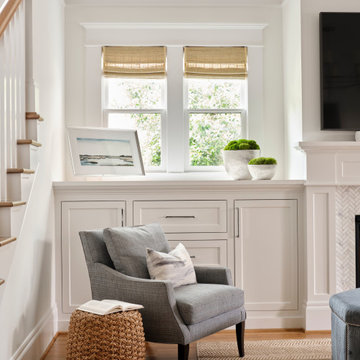
This light filled living room is highlighted by ample built-in storage and a stately fireplace surrounded with herringbone marble tile. The beautiful woodwork and inviting furnishings make this home a comfortable place to greet guests or to simply relax with family in the evenings.
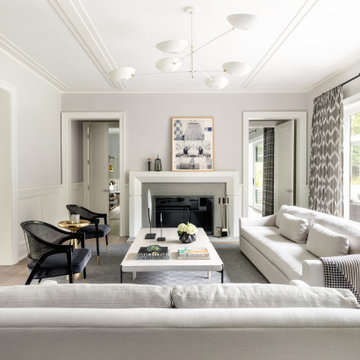
Foto de salón para visitas abierto tradicional renovado grande sin televisor con paredes grises, todas las chimeneas, suelo beige y boiserie
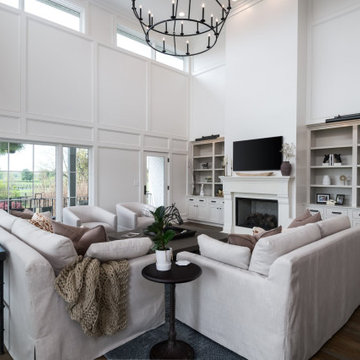
Modelo de salón abierto clásico renovado grande con paredes blancas, suelo de madera en tonos medios, todas las chimeneas, marco de chimenea de piedra, televisor colgado en la pared, suelo marrón y boiserie
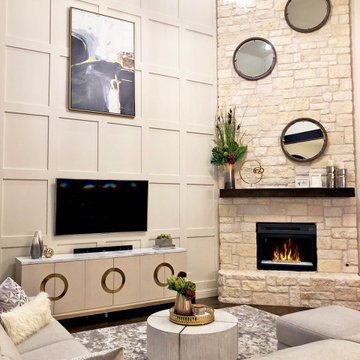
We created this beautiful high fashion living, formal dining and entry for a client who wanted just that... Soaring cellings called for a board and batten feature wall, crystal chandelier and 20-foot custom curtain panels with gold and acrylic rods.
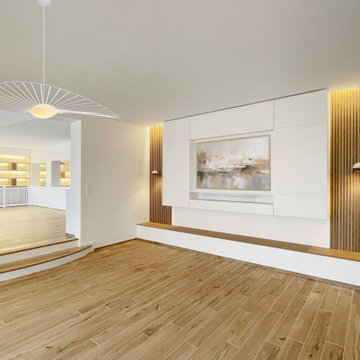
. Suspension:
https://petitefriture.com/fr/
Diseño de salón para visitas abierto y blanco y madera escandinavo extra grande con paredes blancas, suelo de madera clara, pared multimedia y boiserie
Diseño de salón para visitas abierto y blanco y madera escandinavo extra grande con paredes blancas, suelo de madera clara, pared multimedia y boiserie
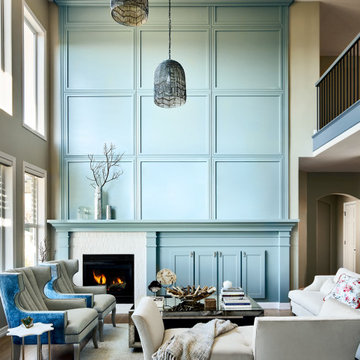
A beautiful and classic interior is what makes this home timeless. We worked in every room in the house and helped the owner update and transform her 1990's interior. Everything from the first sketch to the final door knob, we did it all and our seamless process made the project a joy.
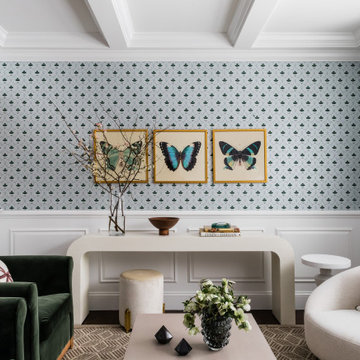
transitional living room
Modelo de salón para visitas abierto clásico renovado de tamaño medio sin chimenea y televisor con paredes azules, suelo de madera oscura, suelo marrón, casetón y boiserie
Modelo de salón para visitas abierto clásico renovado de tamaño medio sin chimenea y televisor con paredes azules, suelo de madera oscura, suelo marrón, casetón y boiserie

La parete che divide la stanza da letto con il soggiorno diventa una libreria attrezzata. I pannelli scorrevoli a listelli creano diverse configurazioni: nascondono il televisore, aprono o chiudono l'accesso al ripostiglio ed alla zona notte.
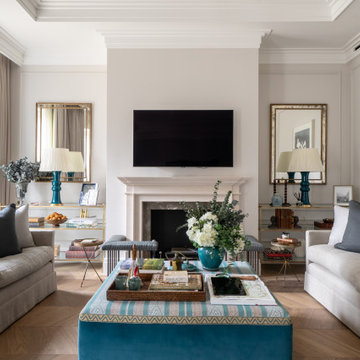
Diseño de salón para visitas abierto y gris y blanco contemporáneo de tamaño medio con paredes grises, suelo de madera clara, todas las chimeneas, marco de chimenea de yeso, televisor colgado en la pared y boiserie
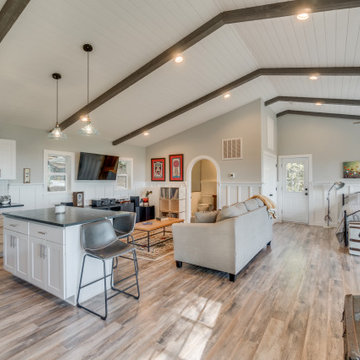
Wainscoting continues throughout the entire living space for decoration and for durability for the AirBnB use. Ceiling feature exposed (faux) beams with inserted shiplap and recessed lighting. The small space of the cottage required tight/multi space use
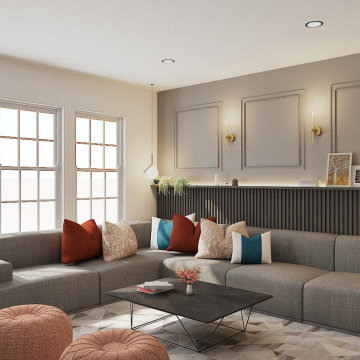
Small yet spacious living room designed for a family to get together and enjoy quality time.
Imagen de salón abierto escandinavo pequeño con paredes grises, suelo de madera en tonos medios, pared multimedia y boiserie
Imagen de salón abierto escandinavo pequeño con paredes grises, suelo de madera en tonos medios, pared multimedia y boiserie
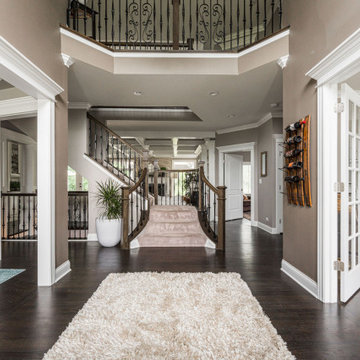
Ejemplo de salón para visitas abierto tradicional renovado grande con paredes grises, suelo vinílico, todas las chimeneas, marco de chimenea de piedra, suelo marrón, casetón y boiserie
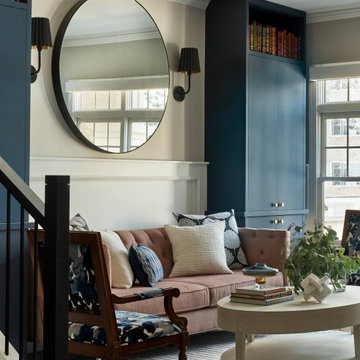
Living Room Remodel
Ejemplo de biblioteca en casa abierta tradicional renovada de tamaño medio con paredes beige, suelo de madera en tonos medios, suelo marrón y boiserie
Ejemplo de biblioteca en casa abierta tradicional renovada de tamaño medio con paredes beige, suelo de madera en tonos medios, suelo marrón y boiserie
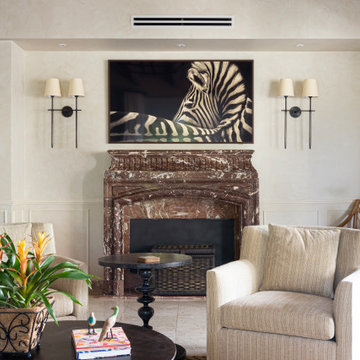
Marble fireplace in living room. One of our requirement for the project was to conserve the architectural elements like the marble fireplace place, the Italian travertine floor tiles and the wooed beams cathedral ceiling. We also treated the walls with a limewash paint performed by an artist. The two sconces were added too. Client wanted to enhance the Mediterranean elements of the space.
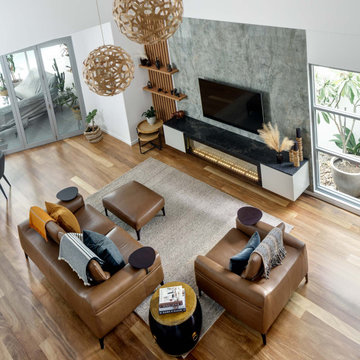
Contemporary living room with a tribal theme. Featuring Vsari Emerald Green wall cladding, New Age Veneers Nav Core timber slats and shelving, Polytec Verdelho cabinetry, Caesarstone Vanilla Noir benchtop and Ambe Linear 72" electric fireplace.
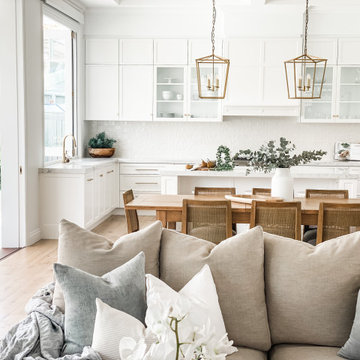
A stunning open-plan Hamptons-style living room and kitchen.
Diseño de salón abierto grande con paredes blancas, casetón y boiserie
Diseño de salón abierto grande con paredes blancas, casetón y boiserie
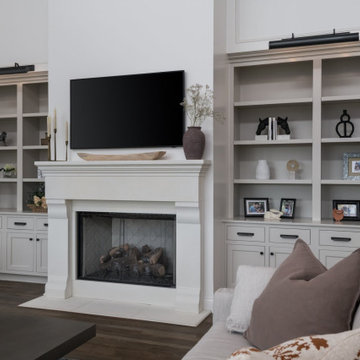
Imagen de salón abierto tradicional renovado grande con paredes blancas, suelo de madera en tonos medios, todas las chimeneas, marco de chimenea de piedra, televisor colgado en la pared, suelo marrón y boiserie
1.427 ideas para salones abiertos con boiserie
7