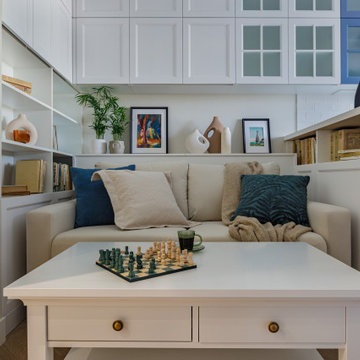3.154 ideas para salones abiertos azules
Filtrar por
Presupuesto
Ordenar por:Popular hoy
81 - 100 de 3154 fotos
Artículo 1 de 3
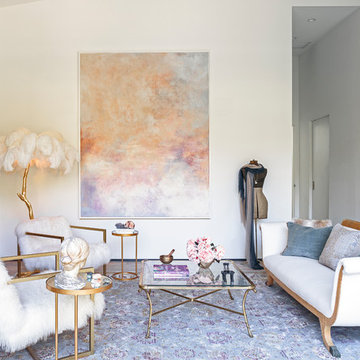
Imagen de salón para visitas abierto clásico renovado sin televisor con paredes blancas, suelo de madera oscura, todas las chimeneas y suelo marrón
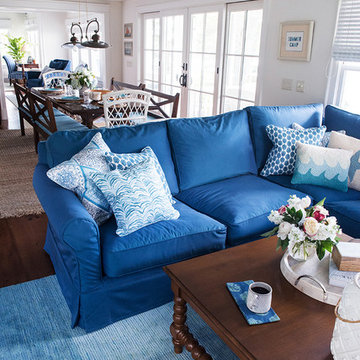
Lake house family room
Slipcover sofa, with barley twist coffee table and built in TV
photo: Alice G Patterson
Modelo de salón abierto marinero de tamaño medio con paredes blancas, suelo de madera en tonos medios, todas las chimeneas y marco de chimenea de baldosas y/o azulejos
Modelo de salón abierto marinero de tamaño medio con paredes blancas, suelo de madera en tonos medios, todas las chimeneas y marco de chimenea de baldosas y/o azulejos
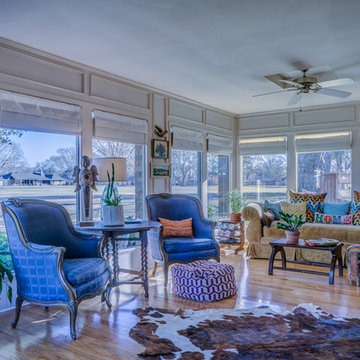
Modelo de salón con barra de bar abierto tradicional grande con paredes beige, suelo de madera clara, todas las chimeneas, marco de chimenea de ladrillo y televisor colgado en la pared
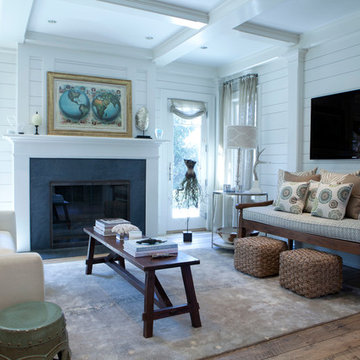
Beth Bischoff Studios
Modelo de salón abierto costero de tamaño medio con paredes blancas, televisor colgado en la pared, suelo de madera clara, todas las chimeneas y marco de chimenea de piedra
Modelo de salón abierto costero de tamaño medio con paredes blancas, televisor colgado en la pared, suelo de madera clara, todas las chimeneas y marco de chimenea de piedra
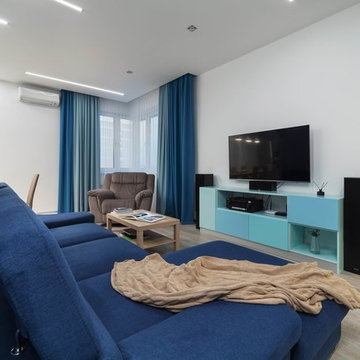
Фото: Аскар Кабжан
Ejemplo de salón abierto contemporáneo de tamaño medio con paredes azules, suelo laminado, televisor colgado en la pared y suelo marrón
Ejemplo de salón abierto contemporáneo de tamaño medio con paredes azules, suelo laminado, televisor colgado en la pared y suelo marrón
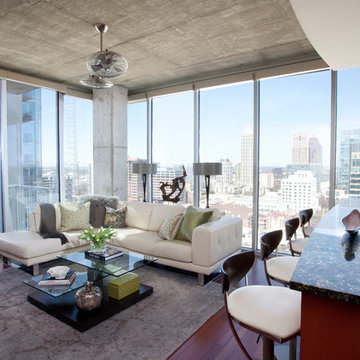
Christina Wedge
Diseño de salón abierto contemporáneo de tamaño medio con paredes beige, suelo de madera oscura, marco de chimenea de piedra y televisor colgado en la pared
Diseño de salón abierto contemporáneo de tamaño medio con paredes beige, suelo de madera oscura, marco de chimenea de piedra y televisor colgado en la pared
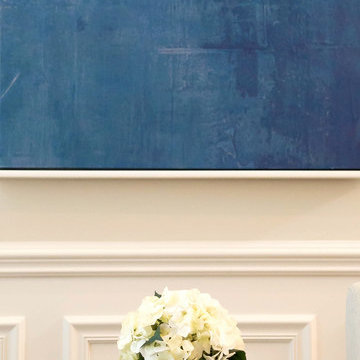
This home displays elegant, coastal living in a casual Florida setting rivaling celebrity neighbors at their signature Arnold Palmer golf oasis.
Designed for a young, growing family that loves design and entertaining but did not want to compromise durability and functionality essential for young boys under 2 years old.

Photography by Scott Benedict
Modelo de salón para visitas abierto contemporáneo de tamaño medio con suelo de madera oscura, marco de chimenea de piedra, paredes blancas, todas las chimeneas y televisor colgado en la pared
Modelo de salón para visitas abierto contemporáneo de tamaño medio con suelo de madera oscura, marco de chimenea de piedra, paredes blancas, todas las chimeneas y televisor colgado en la pared
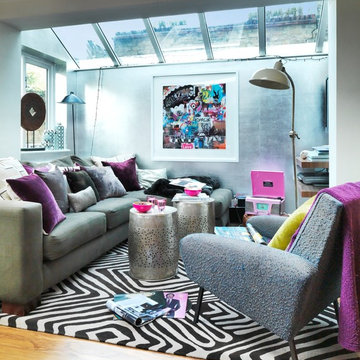
Imagen de salón abierto y gris y negro contemporáneo pequeño con paredes grises y suelo de madera en tonos medios
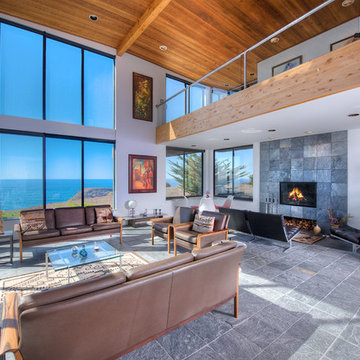
Sea Arches is a stunning modern architectural masterpiece, perched atop an eleven-acre peninsular promontory rising 160 feet above the Pacific Ocean on northern California’s spectacular Mendocino coast. Surrounded by the ocean on 3 sides and presiding over unparalleled vistas of sea and surf, Sea Arches includes 2,000 feet of ocean frontage, as well as beaches that extend some 1,300 feet. This one-of-a-kind property also includes one of the famous Elk Sea Stacks, a grouping of remarkable ancient rock outcroppings that tower above the Pacific, and add a powerful and dramatic element to the coastal scenery. Integrated gracefully into its spectacular setting, Sea Arches is set back 500 feet from the Pacific Coast Hwy and is completely screened from public view by more than 400 Monterey cypress trees. Approached by a winding, tree-lined drive, the main house and guesthouse include over 4,200 square feet of modern living space with four bedrooms, two mezzanines, two mini-lofts, and five full bathrooms. All rooms are spacious and the hallways are extra-wide. A cantilevered, raised deck off the living-room mezzanine provides a stunningly close approach to the ocean. Walls of glass invite views of the enchanting scenery in every direction: north to the Elk Sea Stacks, south to Point Arena and its historic lighthouse, west beyond the property’s captive sea stack to the horizon, and east to lofty wooded mountains. All of these vistas are enjoyed from Sea Arches and from the property’s mile-long groomed trails that extend along the oceanfront bluff tops overlooking the beautiful beaches on the north and south side of the home. While completely private and secluded, Sea Arches is just a two-minute drive from the charming village of Elk offering quaint and cozy restaurants and inns. A scenic seventeen-mile coastal drive north will bring you to the picturesque and historic seaside village of Mendocino which attracts tourists from near and far. One can also find many world-class wineries in nearby Anderson Valley. All of this just a three-hour drive from San Francisco or if you choose to fly, Little River Airport, with its mile long runway, is only 16 miles north of Sea Arches. Truly a special and unique property, Sea Arches commands some of the most dramatic coastal views in the world, and offers superb design, construction, and high-end finishes throughout, along with unparalleled beauty, tranquility, and privacy. Property Highlights: • Idyllically situated on a one-of-a-kind eleven-acre oceanfront parcel • Dwelling is completely screened from public view by over 400 trees • Includes 2,000 feet of ocean frontage plus over 1,300 feet of beaches • Includes one of the famous Elk Sea Stacks connected to the property by an isthmus • Main house plus private guest house totaling over 4300 sq ft of superb living space • 4 bedrooms and 5 full bathrooms • Separate His and Hers master baths • Open floor plan featuring Single Level Living (with the exception of mezzanines and lofts) • Spacious common rooms with extra wide hallways • Ample opportunities throughout the home for displaying art • Radiant heated slate floors throughout • Soaring 18 foot high ceilings in main living room with walls of glass • Cantilevered viewing deck off the mezzanine for up close ocean views • Gourmet kitchen with top of the line stainless appliances, custom cabinetry and granite counter tops • Granite window sills throughout the home • Spacious guest house including a living room, wet bar, large bedroom, an office/second bedroom, two spacious baths, sleeping loft and two mini lofts • Spectacular ocean and sunset views from most every room in the house • Gracious winding driveway offering ample parking • Large 2 car-garage with workshop • Extensive low-maintenance landscaping offering a profusion of Spring and Summer blooms • Approx. 1 mile of groomed trails • Equipped with a generator • Copper roof • Anchored in bedrock by 42 reinforced concrete piers and framed with steel girders.
2 Fireplaces
Deck
Granite Countertops
Guest House
Patio
Security System
Storage
Gardens
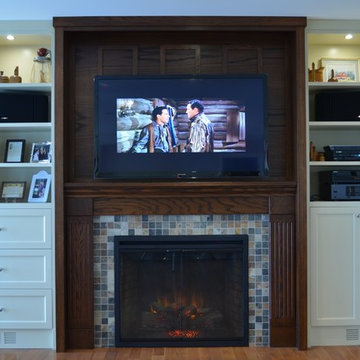
Rural lakeside living room features two-tone custom cabinetry with large electric fireplace. Fireplace surround is slate-look tile; fluted pilasters open to reveal hidden storage. Set-back above fireplace shades TV from glare.
Jeanne Grier/Stylish Fireplaces & Interiors

Easy, laid back comfort! This Vail property is just steps from the main Vail gondola. Remodel was down to the studs. We renovated every inch of this gorgeous, small space. Sofa, Rowe. Chairs, Bernhardt, Leather chair Leathercraft, Lighting, Y Lighting and Adesso, Dining chairs Huppe, Cocktail table custom design fabricated by Penrose Furnishings, Vintage Woods
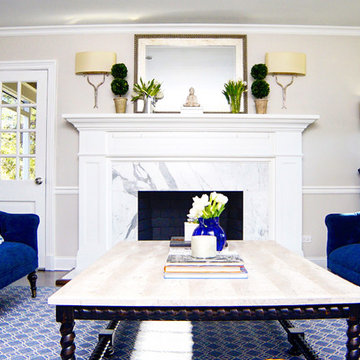
Imagen de salón para visitas abierto clásico renovado grande sin televisor con paredes beige, suelo de madera oscura, todas las chimeneas, marco de chimenea de piedra y suelo marrón
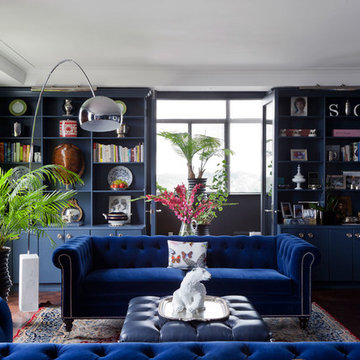
http://www.lindsaylauckner.com/
Diseño de biblioteca en casa abierta clásica renovada de tamaño medio con paredes azules y suelo de madera en tonos medios
Diseño de biblioteca en casa abierta clásica renovada de tamaño medio con paredes azules y suelo de madera en tonos medios

Ejemplo de salón abierto mediterráneo con paredes blancas y suelo de madera en tonos medios
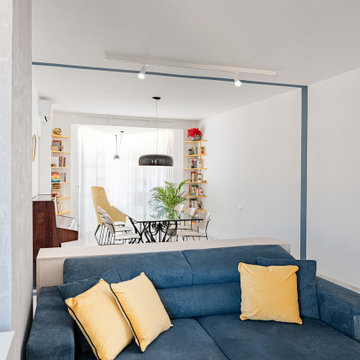
Openspace tra living e zona pranzo.
Da qui si vede bene la cornice con piastrelle blu come il divano;, la cuscineria, la poltrona e le mensole sono di un giallo senape molto elegante. Il tavolo in cristallo è stato recuperato l'illuminazione è stata ben pensata alle varie atmosfere degli ambienti
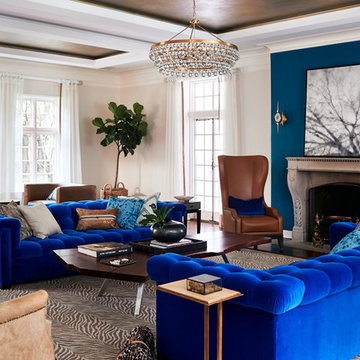
Foto de salón para visitas abierto tradicional con paredes azules, todas las chimeneas y alfombra

Photo by Will Austin
Foto de salón para visitas abierto de estilo americano de tamaño medio sin televisor con suelo de madera en tonos medios, estufa de leña, paredes marrones, marco de chimenea de metal y suelo marrón
Foto de salón para visitas abierto de estilo americano de tamaño medio sin televisor con suelo de madera en tonos medios, estufa de leña, paredes marrones, marco de chimenea de metal y suelo marrón
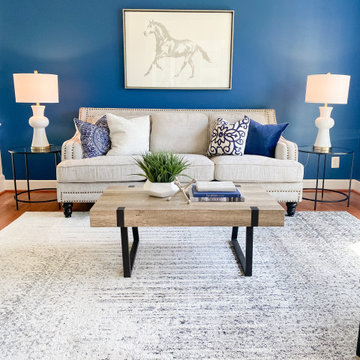
Ejemplo de salón para visitas abierto clásico renovado de tamaño medio sin chimenea con paredes azules, suelo de madera en tonos medios, suelo marrón y boiserie
3.154 ideas para salones abiertos azules
5
