418 ideas para salas de manualidades con suelo de madera clara
Filtrar por
Presupuesto
Ordenar por:Popular hoy
1 - 20 de 418 fotos
Artículo 1 de 3
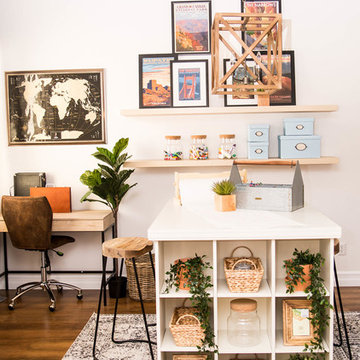
Craft Room
Imagen de sala de manualidades clásica renovada de tamaño medio con paredes blancas, suelo de madera clara, escritorio independiente y suelo marrón
Imagen de sala de manualidades clásica renovada de tamaño medio con paredes blancas, suelo de madera clara, escritorio independiente y suelo marrón
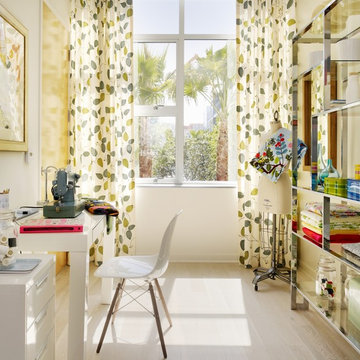
Eric Straudmeier
Modelo de sala de manualidades urbana con paredes blancas, suelo de madera clara y escritorio independiente
Modelo de sala de manualidades urbana con paredes blancas, suelo de madera clara y escritorio independiente
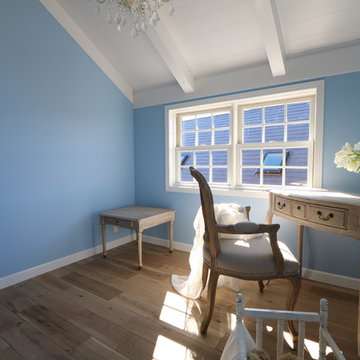
Ejemplo de sala de manualidades romántica con paredes azules, suelo de madera clara y escritorio independiente
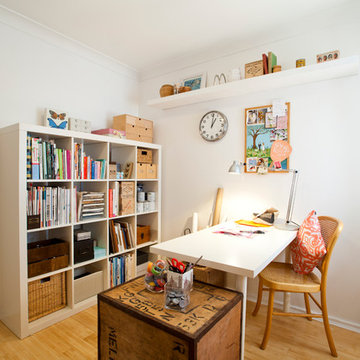
With the advice of my interior designer friend Nelly Reffet of Twinkle and Whistle, I turned this space into a much nicer and more organised room to work. One of the first things Nelly advised me to do was paint the Antique White walls Vivid White and change the cedar blinds for linen curtains. I could not believe the difference this made in making the room seem brighter and lighter. As I was on a very tight budget for this room, Nelly suggested utilising a piece of furniture I already had in the house - the IKEA Expedit - for storage. Having one large piece of furniture for storage rather than several smaller ones has freed up the space enormously. It also provides loads of storage with its deep shelves. The containers in it are all thrifted, found on the side of the road or from secondhand markets. I used a mix of cane baskets, wooden boxes and an unused draw to hide more unsightly odds and ends and make it overall look much more neat and tidy.
Photo Heather Robbins of Red Images Fine Photography
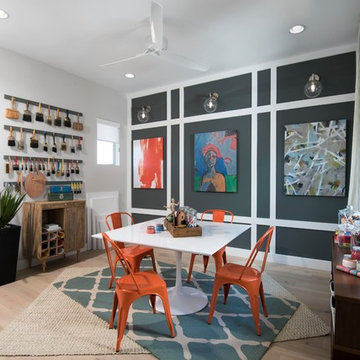
Imagen de sala de manualidades actual con paredes grises, suelo de madera clara y suelo beige
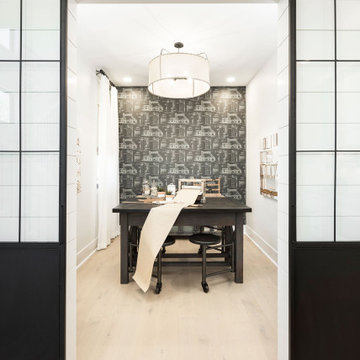
This beautiful office features Lauzon's hardwood flooring Moorland. A magnific White Oak flooring from our Estate series that will enhance your decor with its marvelous light beige color, along with its hand scraped and wire brushed texture and its character look. Improve your indoor air quality with our Pure Genius air-purifying smart floor.
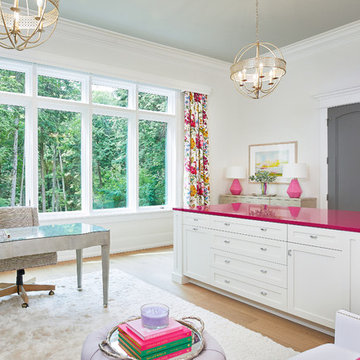
Craft room with built in island and freestanding desk
Imagen de sala de manualidades clásica con paredes blancas, suelo de madera clara y escritorio independiente
Imagen de sala de manualidades clásica con paredes blancas, suelo de madera clara y escritorio independiente
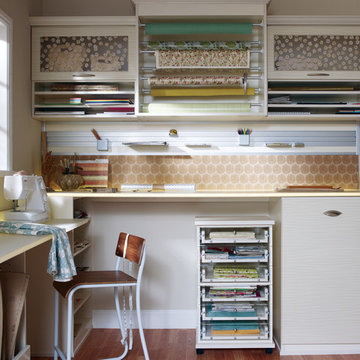
Craft Room with Lighted Countertop
Foto de sala de manualidades clásica grande sin chimenea con paredes blancas, suelo de madera clara y escritorio empotrado
Foto de sala de manualidades clásica grande sin chimenea con paredes blancas, suelo de madera clara y escritorio empotrado
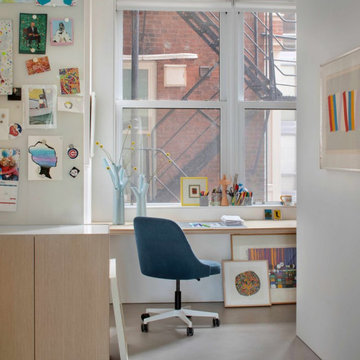
Experience urban sophistication meets artistic flair in this unique Chicago residence. Combining urban loft vibes with Beaux Arts elegance, it offers 7000 sq ft of modern luxury. Serene interiors, vibrant patterns, and panoramic views of Lake Michigan define this dreamy lakeside haven.
On the west side of the residence, an art studio looks out at a classic Chicago fire escape and the towering Gold Coast high-rises above.
---
Joe McGuire Design is an Aspen and Boulder interior design firm bringing a uniquely holistic approach to home interiors since 2005.
For more about Joe McGuire Design, see here: https://www.joemcguiredesign.com/
To learn more about this project, see here:
https://www.joemcguiredesign.com/lake-shore-drive
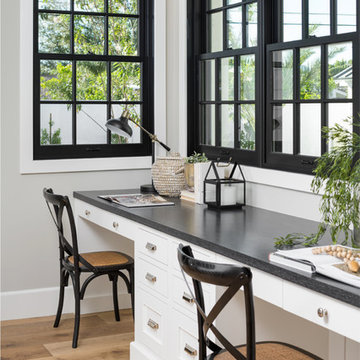
Modelo de sala de manualidades de estilo de casa de campo de tamaño medio sin chimenea con paredes blancas, suelo de madera clara y escritorio empotrado
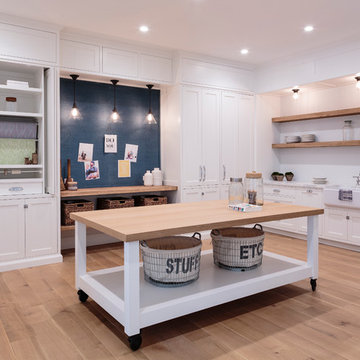
Mark Lohman
Ejemplo de sala de manualidades marinera con paredes blancas y suelo de madera clara
Ejemplo de sala de manualidades marinera con paredes blancas y suelo de madera clara
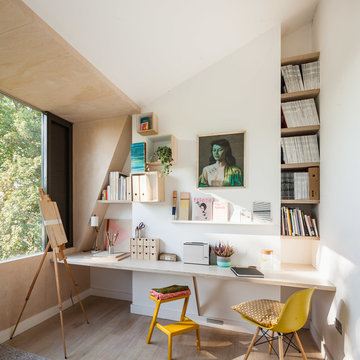
Diseño de sala de manualidades contemporánea de tamaño medio con paredes blancas, suelo de madera clara, escritorio empotrado y suelo marrón
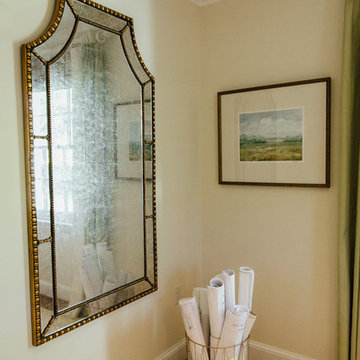
Ejemplo de sala de manualidades tradicional de tamaño medio sin chimenea con paredes amarillas, suelo de madera clara, escritorio independiente y suelo marrón

Ejemplo de sala de manualidades clásica renovada grande con paredes beige, suelo de madera clara, todas las chimeneas, marco de chimenea de metal, escritorio independiente, suelo beige y vigas vistas
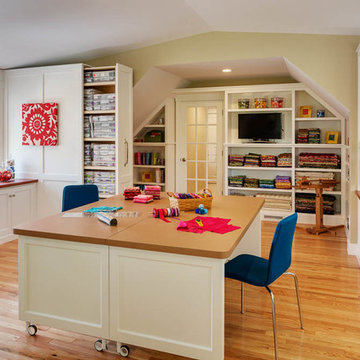
Greg Premru Photography, Inc
Imagen de sala de manualidades clásica renovada grande con paredes beige, suelo de madera clara y escritorio empotrado
Imagen de sala de manualidades clásica renovada grande con paredes beige, suelo de madera clara y escritorio empotrado
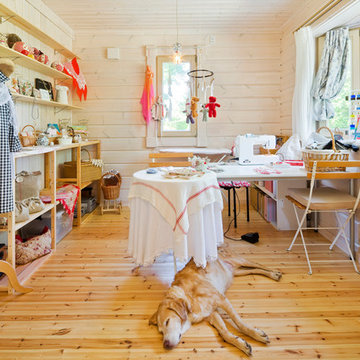
Ejemplo de sala de manualidades nórdica con paredes beige, suelo de madera clara y escritorio independiente
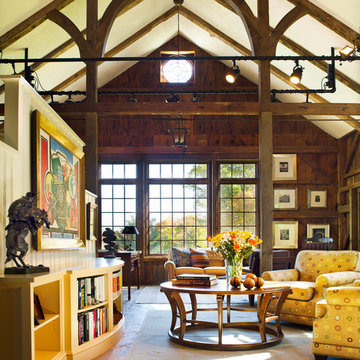
Christopher Kolk
Imagen de sala de manualidades tradicional grande sin chimenea con paredes beige y suelo de madera clara
Imagen de sala de manualidades tradicional grande sin chimenea con paredes beige y suelo de madera clara
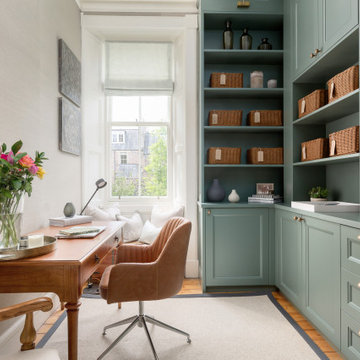
Foto de sala de manualidades tradicional renovada con suelo de madera clara, escritorio independiente y papel pintado
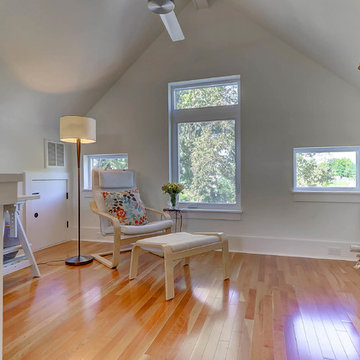
The 70s-modern vibe is carried into the home with their use of cherry, maple, concrete, stone, steel and glass. It features unstained, epoxy-sealed concrete floors, clear maple stairs, and cherry cabinetry and flooring in the loft. Soapstone countertops in kitchen and master bath. The homeowners paid careful attention to perspective when designing the main living area with the soaring ceiling and center beam. Maximum natural lighting and privacy was made possible with picture windows in the kitchen and two bedrooms surrounding the screened courtyard. Clerestory windows were place strategically on the tall walls to take advantage of the vaulted ceilings. An artist’s loft is tucked in the back of the home, with sunset and thunderstorm views of the southwestern sky. And while the homes in this neighborhood have smaller lots and floor plans, this home feels larger because of their architectural choices.
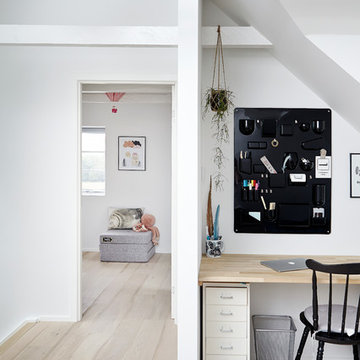
Imagen de sala de manualidades escandinava pequeña con paredes blancas, suelo de madera clara y escritorio independiente
418 ideas para salas de manualidades con suelo de madera clara
1