46 ideas para salas de manualidades con machihembrado
Filtrar por
Presupuesto
Ordenar por:Popular hoy
1 - 20 de 46 fotos
Artículo 1 de 3
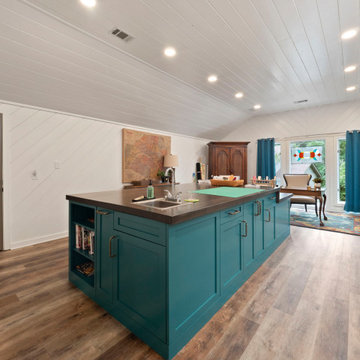
Imagen de sala de manualidades vintage grande con paredes blancas, suelo vinílico, escritorio empotrado, suelo marrón, machihembrado y machihembrado
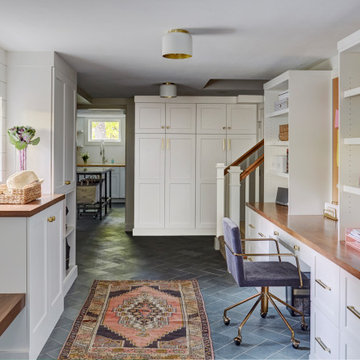
Chelsea door, Manor Flat drawer front, Designer White enamel.
Imagen de sala de manualidades campestre de tamaño medio con paredes blancas, suelo de pizarra, escritorio empotrado, suelo gris y machihembrado
Imagen de sala de manualidades campestre de tamaño medio con paredes blancas, suelo de pizarra, escritorio empotrado, suelo gris y machihembrado
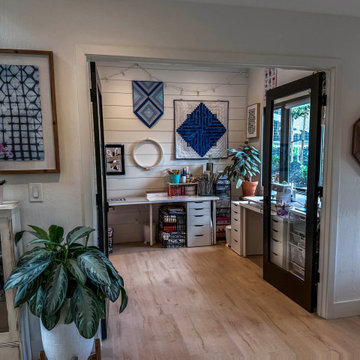
craft room and home office for quilter
Modelo de sala de manualidades contemporánea con paredes blancas, suelo vinílico, escritorio independiente y machihembrado
Modelo de sala de manualidades contemporánea con paredes blancas, suelo vinílico, escritorio independiente y machihembrado
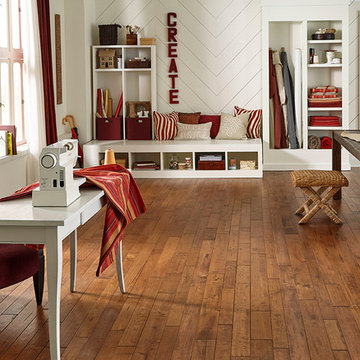
Diseño de sala de manualidades campestre grande con paredes blancas, suelo de madera en tonos medios, escritorio independiente, suelo marrón y machihembrado
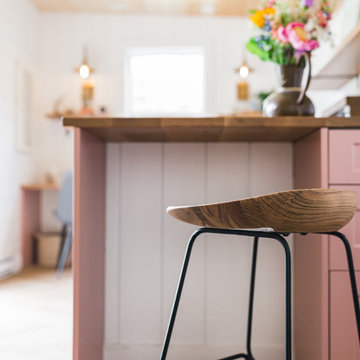
Foto de sala de manualidades de estilo de casa de campo pequeña con paredes blancas, suelo vinílico, escritorio empotrado, suelo marrón, madera y machihembrado
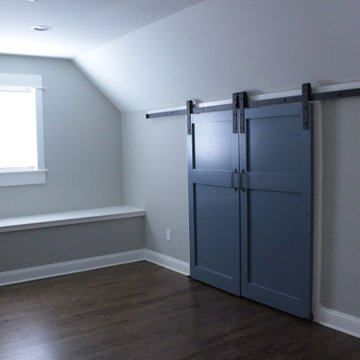
Home office bonus room in walk up attic.
Photo Credit: N. Leonard
Foto de sala de manualidades de estilo de casa de campo grande sin chimenea con paredes grises, suelo de madera en tonos medios, suelo marrón y machihembrado
Foto de sala de manualidades de estilo de casa de campo grande sin chimenea con paredes grises, suelo de madera en tonos medios, suelo marrón y machihembrado
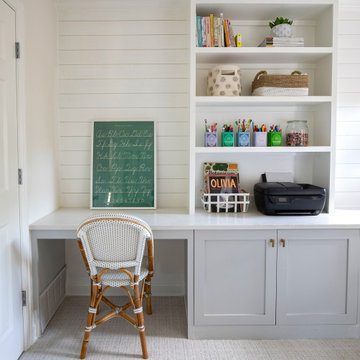
Imagen de sala de manualidades clásica renovada de tamaño medio con paredes blancas, moqueta, escritorio empotrado, suelo gris y machihembrado
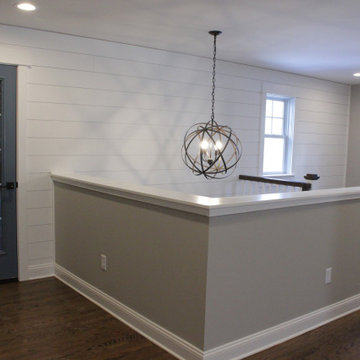
Home office bonus room in walk up attic.
Photo Credit: N. Leonard
Diseño de sala de manualidades de estilo de casa de campo grande sin chimenea con paredes grises, suelo de madera en tonos medios, suelo marrón y machihembrado
Diseño de sala de manualidades de estilo de casa de campo grande sin chimenea con paredes grises, suelo de madera en tonos medios, suelo marrón y machihembrado
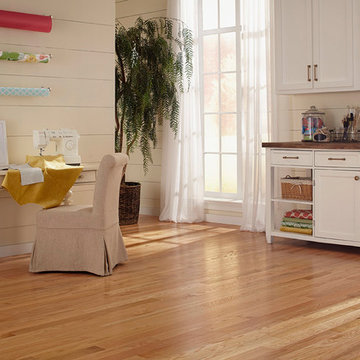
Traditional hardwood flooring has a classic, sophisticated appearance that can stand the test of time. The Nantucket Series incorporates traditional styling with modern colors and widths designed to complement any decor. It also features an exclusive Six Side Seal© to help prevent moisture that can lead to cupping, warping, and seasonal cracking.
This ¾-inch solid hardwood flooring comes prefinished for easier installation. Customers love the Nantucket Series because it’s attractive, durable, and easy to maintain. Each plank is meticulously crafted from the highest quality wood available. With the Nantucket Series, you can be assured that your floors will stay looking beautiful year after year.
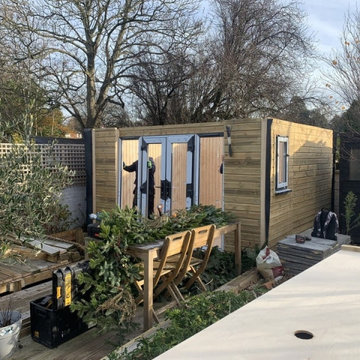
Ms D contacted Garden Retreat requiring a garden office / room, we worked with the her to design, build and supply a building that sits nicely within an existing decked and landscaped garden.
This contemporary garden building is constructed using an external 16mm nom x 125mm tanalsied cladding and bitumen paper to ensure any damp is kept out of the building. The walls are constructed using a 75mm x 38mm timber frame, 50mm Celotex and a 15mm inner lining grooved ply to finish the walls. The total thickness of the walls is 100mm which lends itself to all year round use. The floor is manufactured using heavy duty bearers, 75mm Celotex and a 15mm ply floor which comes with a laminated floor as standard and there are 4 options to choose from (September 2021 onwards) alternatively you can fit your own vinyl or carpet.
The roof is insulated and comes with an inner ply, metal roof covering, underfelt and internal spot lights or light panels. Within the electrics pack there is consumer unit, 3 brushed stainless steel double sockets and a switch. We also install sockets with built in USB charging points which is very useful and this building also has external spots (now standard September 2021) to light up the porch area.
This particular model is supplied with one set of 1200mm wide anthracite grey uPVC French doors and two 600mm full length side lights and a 600mm x 900mm uPVC casement window which provides a modern look and lots of light. The building is designed to be modular so during the ordering process you have the opportunity to choose where you want the windows and doors to be.
If you are interested in this design or would like something similar please do not hesitate to contact us for a quotation?
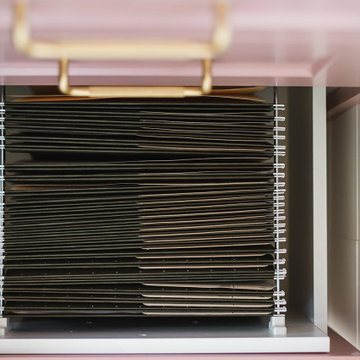
Imagen de sala de manualidades de estilo de casa de campo pequeña con paredes blancas, suelo vinílico, escritorio empotrado, suelo marrón, madera y machihembrado
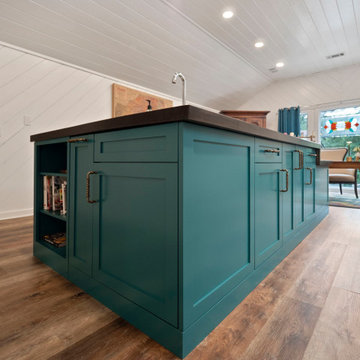
Diseño de sala de manualidades retro grande con paredes blancas, suelo vinílico, escritorio empotrado, suelo marrón, machihembrado y machihembrado
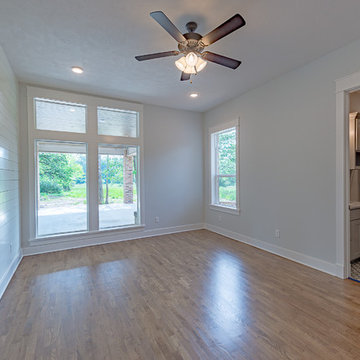
Sewing room with a bathroom. Love the shiplap wall..
Diseño de sala de manualidades de estilo de casa de campo de tamaño medio con paredes grises, suelo de madera oscura, suelo marrón y machihembrado
Diseño de sala de manualidades de estilo de casa de campo de tamaño medio con paredes grises, suelo de madera oscura, suelo marrón y machihembrado
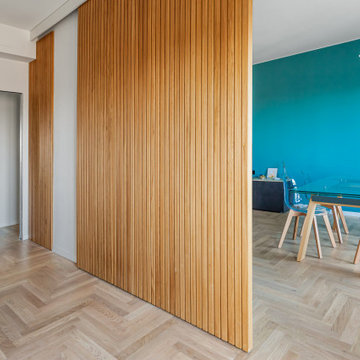
Studio-Ospiti con parete scorrevole
Ejemplo de sala de manualidades vintage grande con paredes blancas, suelo de madera clara, escritorio independiente y machihembrado
Ejemplo de sala de manualidades vintage grande con paredes blancas, suelo de madera clara, escritorio independiente y machihembrado
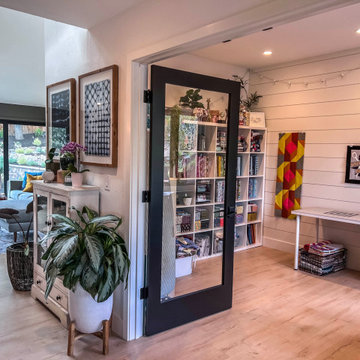
craft room and home office for quilter
Imagen de sala de manualidades actual con paredes blancas, suelo vinílico, escritorio independiente y machihembrado
Imagen de sala de manualidades actual con paredes blancas, suelo vinílico, escritorio independiente y machihembrado
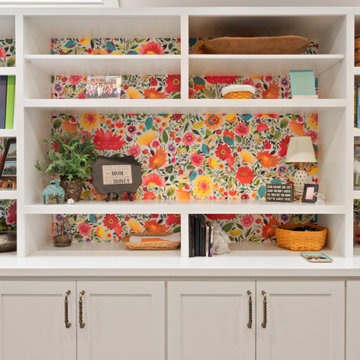
Foto de sala de manualidades retro grande con paredes blancas, suelo vinílico, escritorio empotrado, suelo marrón, machihembrado y machihembrado
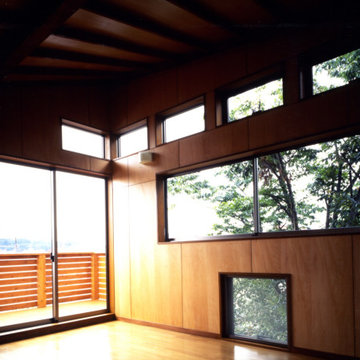
3階洋室の内観。機織り機を入れて趣味の手芸を楽しむ空間。バルコニーに出ると千波湖までの街並みを見渡すことができる
Imagen de sala de manualidades minimalista de tamaño medio sin chimenea con paredes marrones, suelo de madera clara, escritorio independiente, suelo verde, vigas vistas y machihembrado
Imagen de sala de manualidades minimalista de tamaño medio sin chimenea con paredes marrones, suelo de madera clara, escritorio independiente, suelo verde, vigas vistas y machihembrado
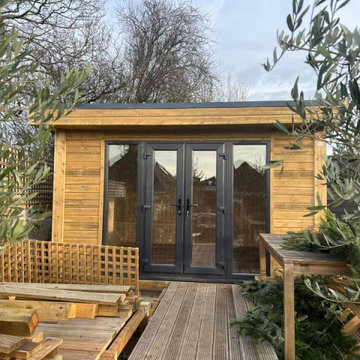
Ms D contacted Garden Retreat requiring a garden office / room, we worked with the her to design, build and supply a building that sits nicely within an existing decked and landscaped garden.
This contemporary garden building is constructed using an external 16mm nom x 125mm tanalsied cladding and bitumen paper to ensure any damp is kept out of the building. The walls are constructed using a 75mm x 38mm timber frame, 50mm Celotex and a 15mm inner lining grooved ply to finish the walls. The total thickness of the walls is 100mm which lends itself to all year round use. The floor is manufactured using heavy duty bearers, 75mm Celotex and a 15mm ply floor which comes with a laminated floor as standard and there are 4 options to choose from (September 2021 onwards) alternatively you can fit your own vinyl or carpet.
The roof is insulated and comes with an inner ply, metal roof covering, underfelt and internal spot lights or light panels. Within the electrics pack there is consumer unit, 3 brushed stainless steel double sockets and a switch. We also install sockets with built in USB charging points which is very useful and this building also has external spots (now standard September 2021) to light up the porch area.
This particular model is supplied with one set of 1200mm wide anthracite grey uPVC French doors and two 600mm full length side lights and a 600mm x 900mm uPVC casement window which provides a modern look and lots of light. The building is designed to be modular so during the ordering process you have the opportunity to choose where you want the windows and doors to be.
If you are interested in this design or would like something similar please do not hesitate to contact us for a quotation?
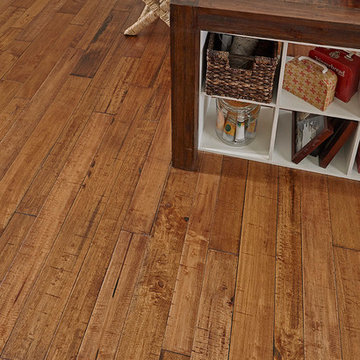
Ejemplo de sala de manualidades campestre grande con paredes blancas, suelo de madera en tonos medios, escritorio independiente, suelo marrón y machihembrado
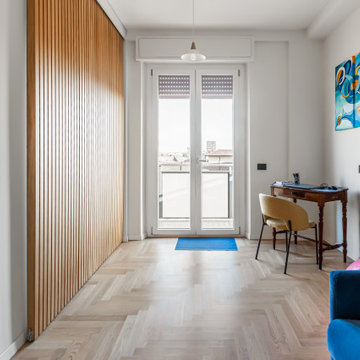
Studio-Ospiti con parete scorrevole
Imagen de sala de manualidades vintage grande con paredes blancas, suelo de madera clara, escritorio independiente y machihembrado
Imagen de sala de manualidades vintage grande con paredes blancas, suelo de madera clara, escritorio independiente y machihembrado
46 ideas para salas de manualidades con machihembrado
1