475 ideas para salas de manualidades clásicas renovadas
Filtrar por
Presupuesto
Ordenar por:Popular hoy
21 - 40 de 475 fotos
Artículo 1 de 3
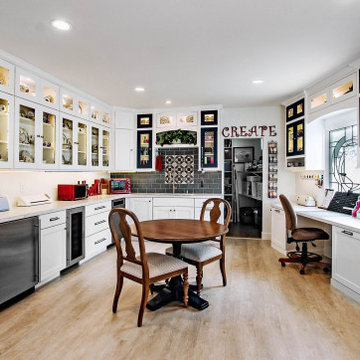
Luxurious craft room designed for Quilting, displaying lots of china and any craft projects you can dream up. Talk about a "She Shed". You can relax and stay here all day, every day without a care in the world. Walls display some quilts and the backsplash behind the sink represents a quilt.
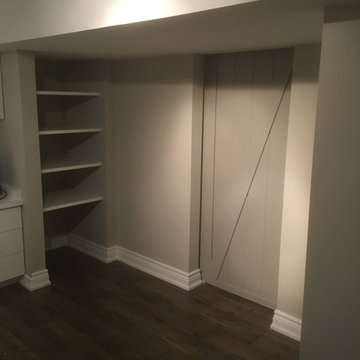
Modelo de sala de manualidades clásica renovada de tamaño medio sin chimenea con paredes beige, suelo de madera oscura, escritorio empotrado y suelo marrón
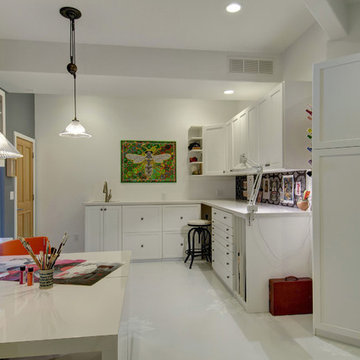
©Finished Basement Company
Sewing/craft room layout
Foto de sala de manualidades tradicional renovada de tamaño medio sin chimenea con paredes grises, suelo de baldosas de porcelana, escritorio empotrado y suelo blanco
Foto de sala de manualidades tradicional renovada de tamaño medio sin chimenea con paredes grises, suelo de baldosas de porcelana, escritorio empotrado y suelo blanco

Ejemplo de sala de manualidades clásica renovada grande con paredes beige, suelo de madera clara, todas las chimeneas, marco de chimenea de metal, escritorio independiente, suelo beige y vigas vistas
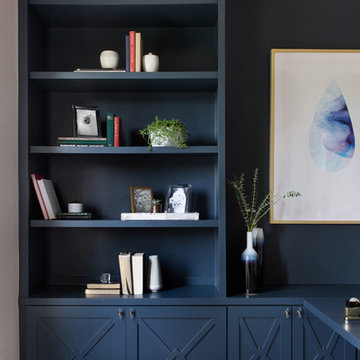
Rich colors, minimalist lines, and plenty of natural materials were implemented to this Austin home.
Project designed by Sara Barney’s Austin interior design studio BANDD DESIGN. They serve the entire Austin area and its surrounding towns, with an emphasis on Round Rock, Lake Travis, West Lake Hills, and Tarrytown.
For more about BANDD DESIGN, click here: https://bandddesign.com/
To learn more about this project, click here: https://bandddesign.com/dripping-springs-family-retreat/
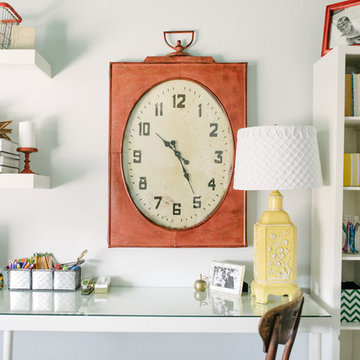
Photo by Drew Schrimsher.
Foto de sala de manualidades tradicional renovada sin chimenea con paredes blancas, moqueta, escritorio independiente y suelo beige
Foto de sala de manualidades tradicional renovada sin chimenea con paredes blancas, moqueta, escritorio independiente y suelo beige
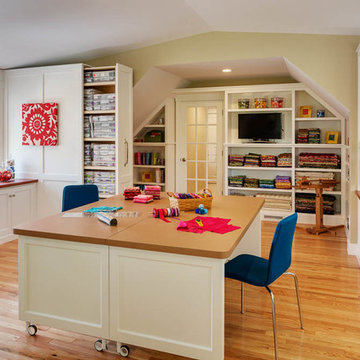
Greg Premru Photography, Inc
Imagen de sala de manualidades clásica renovada grande con paredes beige, suelo de madera clara y escritorio empotrado
Imagen de sala de manualidades clásica renovada grande con paredes beige, suelo de madera clara y escritorio empotrado
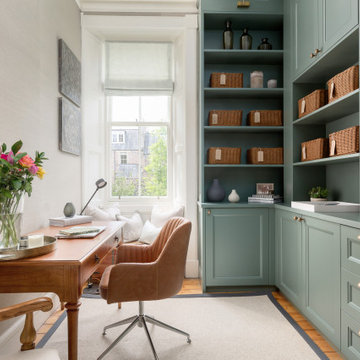
Foto de sala de manualidades tradicional renovada con suelo de madera clara, escritorio independiente y papel pintado
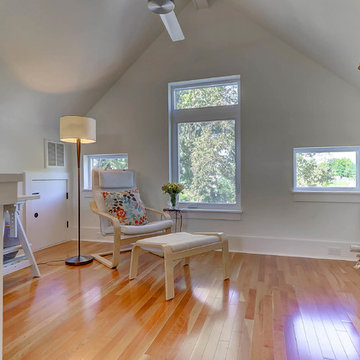
The 70s-modern vibe is carried into the home with their use of cherry, maple, concrete, stone, steel and glass. It features unstained, epoxy-sealed concrete floors, clear maple stairs, and cherry cabinetry and flooring in the loft. Soapstone countertops in kitchen and master bath. The homeowners paid careful attention to perspective when designing the main living area with the soaring ceiling and center beam. Maximum natural lighting and privacy was made possible with picture windows in the kitchen and two bedrooms surrounding the screened courtyard. Clerestory windows were place strategically on the tall walls to take advantage of the vaulted ceilings. An artist’s loft is tucked in the back of the home, with sunset and thunderstorm views of the southwestern sky. And while the homes in this neighborhood have smaller lots and floor plans, this home feels larger because of their architectural choices.
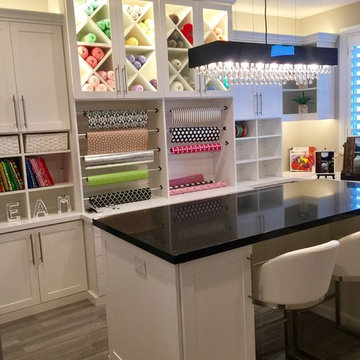
Foto de sala de manualidades tradicional renovada grande con paredes beige, suelo laminado, escritorio independiente y suelo gris
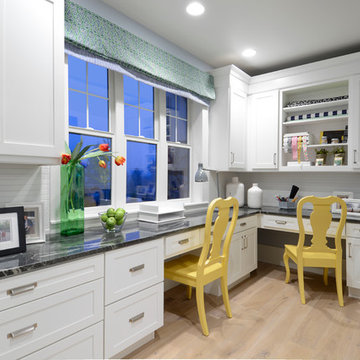
Office/Craft Room in BJ Tidwell in a shaker door style. White paint on Maple.
Photo by Paul Kohlman of Paul Kohlman Photography.
Ejemplo de sala de manualidades tradicional renovada de tamaño medio con paredes grises, suelo de madera clara y escritorio empotrado
Ejemplo de sala de manualidades tradicional renovada de tamaño medio con paredes grises, suelo de madera clara y escritorio empotrado
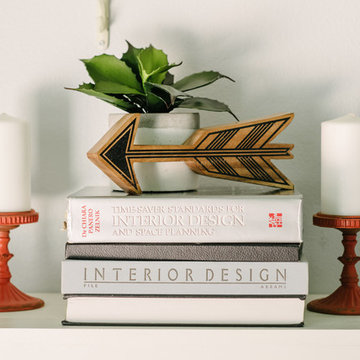
Photo by Drew Schrimsher.
Modelo de sala de manualidades clásica renovada sin chimenea con paredes blancas, moqueta, escritorio independiente y suelo beige
Modelo de sala de manualidades clásica renovada sin chimenea con paredes blancas, moqueta, escritorio independiente y suelo beige
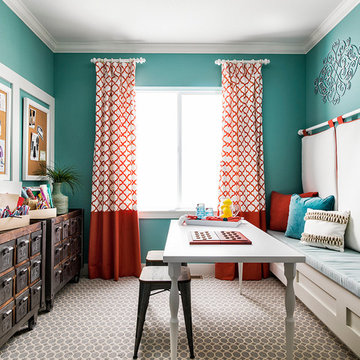
Imagen de sala de manualidades clásica renovada con moqueta, escritorio independiente y paredes azules
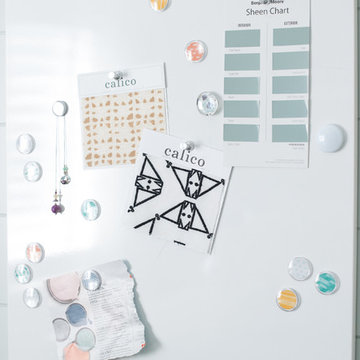
Labuervenich Photography
Foto de sala de manualidades tradicional renovada de tamaño medio con paredes azules, moqueta y escritorio independiente
Foto de sala de manualidades tradicional renovada de tamaño medio con paredes azules, moqueta y escritorio independiente
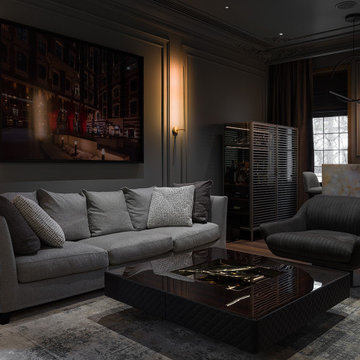
Продуманная до мелочей переговорная комната в шикарном офисе. Комфортная диванная зона, напротив встроенный телевизор за зеркало, бар и барная стойка.
Совместный проект с architecturalstudio13. Фотографии chebanenko.com
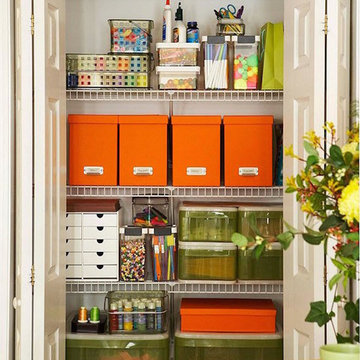
Ejemplo de sala de manualidades clásica renovada de tamaño medio sin chimenea con paredes amarillas y escritorio independiente
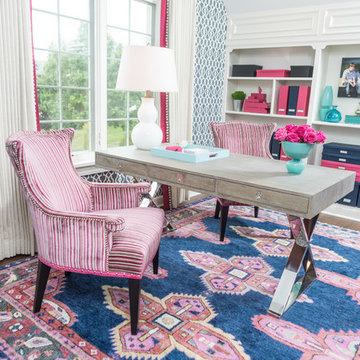
This project was a major renovation in collaboration with Payne & Payne Builders and Peninsula Architects. The dated home was taken down to the studs, reimagined, reconstructed and completely furnished for modern-day family life. A neutral paint scheme complemented the open plan. Clean lined cabinet hardware with accented details like glass and contrasting finishes added depth. No detail was spared with attention to well scaled furnishings, wall coverings, light fixtures, art, accessories and custom window treatments throughout the home. The goal was to create the casual, comfortable home our clients craved while honoring the scale and architecture of the home.
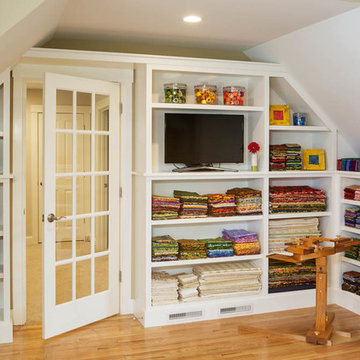
Greg Premru Photography, Inc
Foto de sala de manualidades tradicional renovada grande con paredes beige, suelo de madera clara y escritorio empotrado
Foto de sala de manualidades tradicional renovada grande con paredes beige, suelo de madera clara y escritorio empotrado
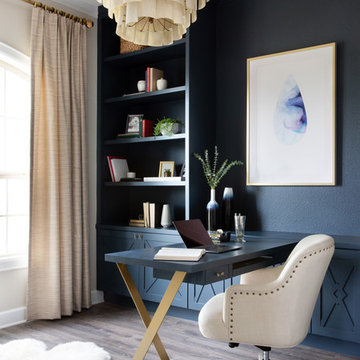
Rich colors, minimalist lines, and plenty of natural materials were implemented to this Austin home.
Project designed by Sara Barney’s Austin interior design studio BANDD DESIGN. They serve the entire Austin area and its surrounding towns, with an emphasis on Round Rock, Lake Travis, West Lake Hills, and Tarrytown.
For more about BANDD DESIGN, click here: https://bandddesign.com/
To learn more about this project, click here: https://bandddesign.com/dripping-springs-family-retreat/
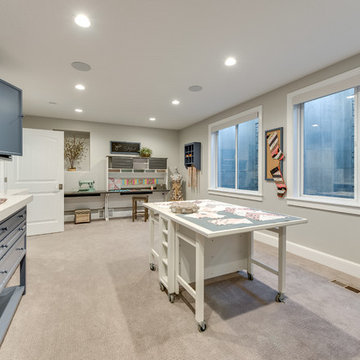
Diseño de sala de manualidades clásica renovada grande sin chimenea con paredes grises, moqueta, escritorio empotrado y suelo beige
475 ideas para salas de manualidades clásicas renovadas
2