338 ideas para salas de estar tipo loft con todos los tratamientos de pared
Filtrar por
Presupuesto
Ordenar por:Popular hoy
21 - 40 de 338 fotos
Artículo 1 de 3

• Custom-designed eclectic loft living room
• Furniture procurement
• Custom Area Carpet - Zoe Luyendijk
• Sectional Sofa - Maxalto
• Carved Wood Bench - Riva 1920
• Ottoman - B&B Italia; Leather - Moore and Giles
• Walnut Side Table - e15
• Molded chair - MDF Sign C-Thru
• Floor lamp - Ango Crysallis
• Decorative accessory styling

Modelo de sala de estar con biblioteca tipo loft y abovedada moderna pequeña con suelo de cemento, paredes marrones, estufa de leña, marco de chimenea de hormigón, televisor colgado en la pared, suelo gris y madera
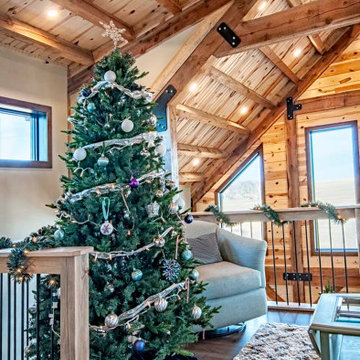
Interior Post and Beam Loft with Vaulted Ceilings and Exposed Beams
Imagen de sala de estar tipo loft y abovedada rústica con suelo de madera oscura, suelo marrón y machihembrado
Imagen de sala de estar tipo loft y abovedada rústica con suelo de madera oscura, suelo marrón y machihembrado
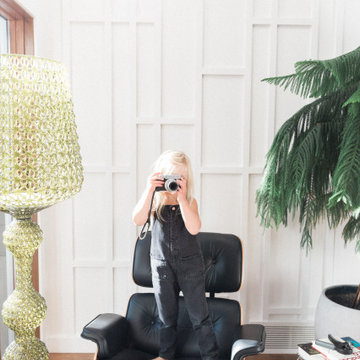
Foto de sala de estar con biblioteca tipo loft y abovedada minimalista grande sin chimenea con paredes blancas, suelo de madera en tonos medios, pared multimedia, suelo marrón y panelado
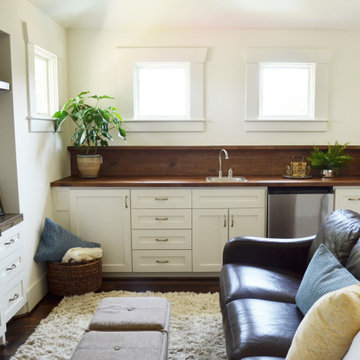
In planning the design we used many existing home features in different ways throughout the home. Shiplap, while currently trendy, was a part of the original home so we saved portions of it to reuse in the new section to marry the old and new.
This is the upstairs TV room/ stair loft. The house's original shiplap was saved to wall the stairwell. We wrapped that same shiplap around as the wet bar backsplash and small ledge. All of the furniture and accessories in this space are existing from the homeowners previous house.
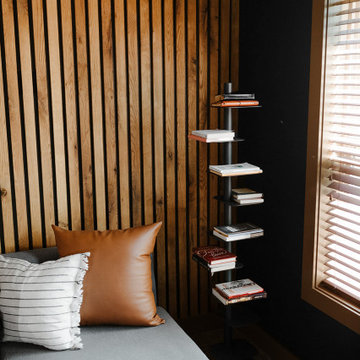
Foto de sala de juegos en casa tipo loft minimalista de tamaño medio sin chimenea y televisor con paredes negras, moqueta, suelo beige y madera
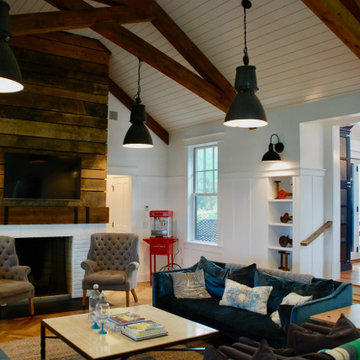
The family room steps down the dining room. This allowed for higher ceilings and the bonus of placing the family room, the screen porch, and the pool pavilion at the same level as the existing exterior pool
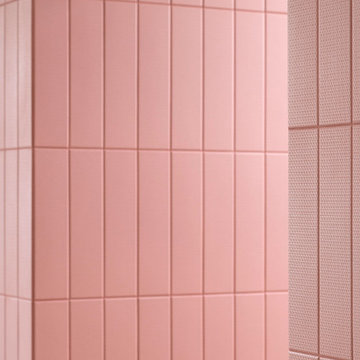
Foto: Federico Villa
Diseño de sala de juegos en casa tipo loft grande con paredes blancas, suelo de madera clara, chimenea lineal, marco de chimenea de piedra, televisor retractable y panelado
Diseño de sala de juegos en casa tipo loft grande con paredes blancas, suelo de madera clara, chimenea lineal, marco de chimenea de piedra, televisor retractable y panelado
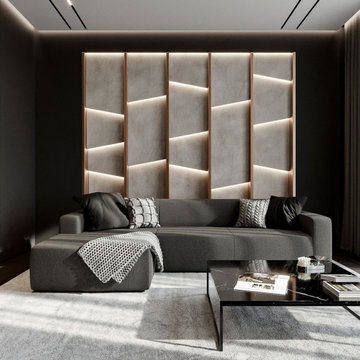
Zum Shop -> https://www.livarea.de/hersteller/prostoria/prostoria-bettsofa-combo.html
Das Projekt zeigt ein Loft mit einem großen Sofa vor einer beleuchteten Designerwand in Form eines Paneels.
Das Projekt zeigt ein Loft mit einem großen Sofa vor einer beleuchteten Designerwand in Form eines Paneels.
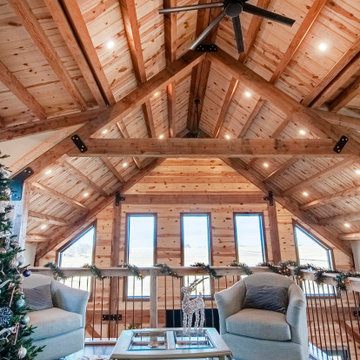
Post and Beam Loft above Open Concept Great Room
Ejemplo de sala de estar tipo loft rural pequeña con paredes beige, suelo de madera en tonos medios, vigas vistas y madera
Ejemplo de sala de estar tipo loft rural pequeña con paredes beige, suelo de madera en tonos medios, vigas vistas y madera

In a Modern Living Room, or in an architectural visualization studio where spaces are limited to a single common room 3d interior modeling with dining area, chair, flower port, table, pendant, decoration ideas, outside views, wall gas fire, seating pad, interior lighting, animated flower vase by yantram Architectural Modeling Firm, Rome – Italy
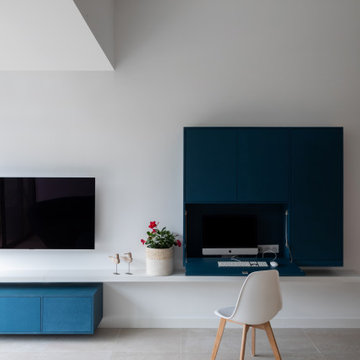
Situé dans une pinède sur fond bleu, cet appartement plonge ses propriétaires en vacances dès leur arrivée. Les espaces s’articulent autour de jeux de niveaux et de transparence. Les matériaux s'inspirent de la méditerranée et son artisanat. Désormais, cet appartement de 56 m² peut accueillir 7 voyageurs confortablement pour un séjour hors du temps.

Modelo de sala de estar tipo loft urbana de tamaño medio con paredes blancas, suelo de madera en tonos medios, todas las chimeneas, marco de chimenea de hormigón, suelo marrón, vigas vistas y ladrillo
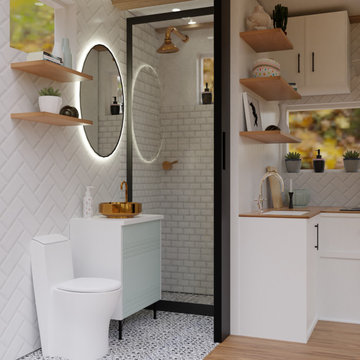
Designing and fitting a #tinyhouse inside a shipping container, 8ft (2.43m) wide, 8.5ft (2.59m) high, and 20ft (6.06m) length, is one of the most challenging tasks we've undertaken, yet very satisfying when done right.
We had a great time designing this #tinyhome for a client who is enjoying the convinience of travelling is style.
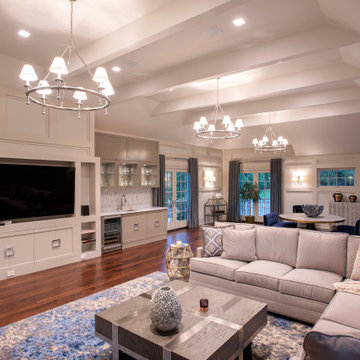
Modelo de sala de estar tipo loft tradicional con paredes grises, suelo de madera oscura, pared multimedia, vigas vistas y panelado
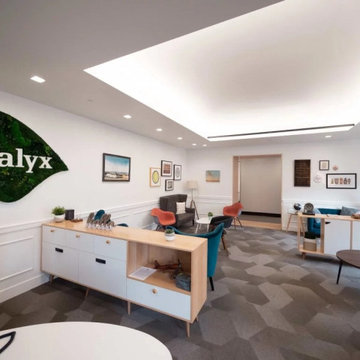
Modern standard waiting room
Ejemplo de sala de estar con biblioteca tipo loft y abovedada moderna grande sin chimenea con paredes blancas, moqueta, pared multimedia, suelo gris y madera
Ejemplo de sala de estar con biblioteca tipo loft y abovedada moderna grande sin chimenea con paredes blancas, moqueta, pared multimedia, suelo gris y madera
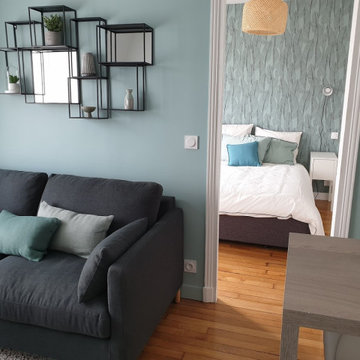
Salon et chambre se répondent en couleur pour créer un esprit "suite"
Modelo de sala de estar tipo loft actual pequeña con paredes azules, suelo de madera clara y papel pintado
Modelo de sala de estar tipo loft actual pequeña con paredes azules, suelo de madera clara y papel pintado
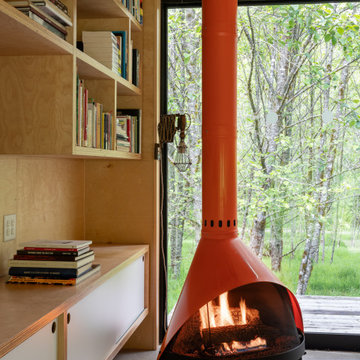
Modelo de sala de estar con biblioteca tipo loft rural pequeña con suelo de cemento, estufa de leña, televisor colgado en la pared, suelo gris, madera y madera

Foto de sala de estar tipo loft y abovedada tradicional renovada grande con paredes beige, suelo vinílico, todas las chimeneas, marco de chimenea de baldosas y/o azulejos, televisor colgado en la pared, suelo marrón y papel pintado
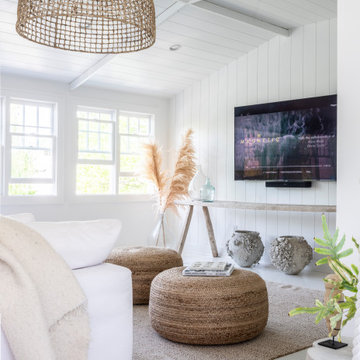
Foto de sala de estar tipo loft marinera grande con paredes blancas, suelo de madera clara, televisor colgado en la pared, suelo blanco, vigas vistas y machihembrado
338 ideas para salas de estar tipo loft con todos los tratamientos de pared
2