1.046 ideas para salas de estar sin chimenea con suelo de baldosas de porcelana
Filtrar por
Presupuesto
Ordenar por:Popular hoy
21 - 40 de 1046 fotos
Artículo 1 de 3

The gathering room in this space is an open concept leading into both the kitchen and dining room. This large area provides the perfect setting to lounge on custom upholstered pieces and custom designed bar feature. The entry way features a one of a kind door and hand painted art pieces.
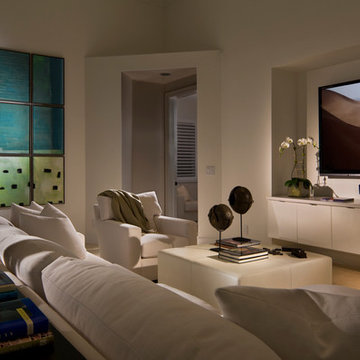
Ejemplo de sala de estar abierta contemporánea de tamaño medio sin chimenea con paredes blancas, suelo de baldosas de porcelana, televisor colgado en la pared y suelo beige

Modelo de sala de juegos en casa abierta costera de tamaño medio sin chimenea con paredes azules, suelo de baldosas de porcelana, televisor colgado en la pared y suelo beige
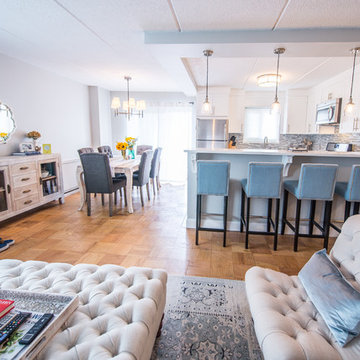
This Kitchen was transformed from an enclosed, dark and dreary space to an elegant, open and inviting family friendly area.
Design features are: White Paint grade Shaker style Cabinet, Peninsula that accommodates 4 comfortable seating, wine rack, stainless steel handles and appliances
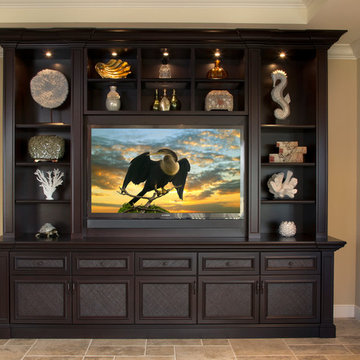
Modelo de sala de estar cerrada tradicional de tamaño medio sin chimenea con paredes beige, suelo de baldosas de porcelana, televisor colgado en la pared y suelo beige
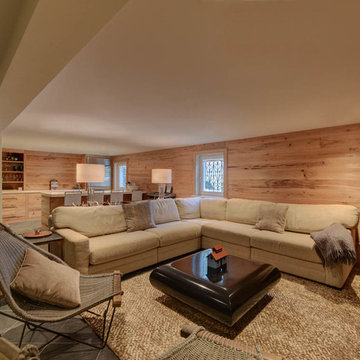
Diseño de sala de estar abierta rústica grande sin chimenea con paredes marrones, suelo de baldosas de porcelana, televisor colgado en la pared y suelo gris
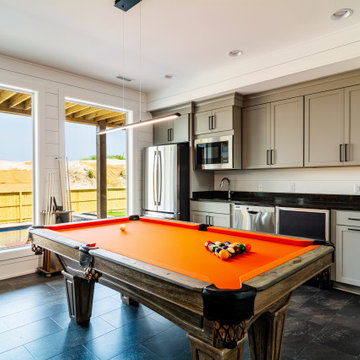
Diseño de sala de juegos en casa cerrada marinera grande sin chimenea con paredes blancas, suelo de baldosas de porcelana, televisor colgado en la pared y suelo negro
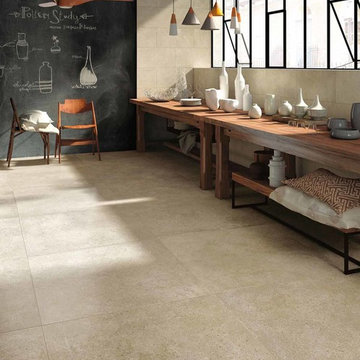
Ejemplo de sala de estar abierta contemporánea grande sin chimenea y televisor con suelo de baldosas de porcelana y paredes beige
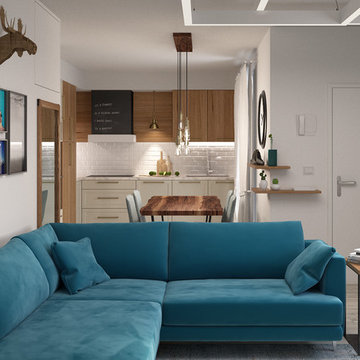
Diseño de sala de estar abierta actual pequeña sin chimenea con paredes blancas, suelo de baldosas de porcelana, pared multimedia y suelo gris
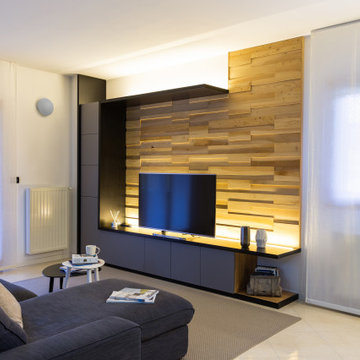
Linee sottili e marcate che racchiudono superfici e volumi semplici ma d'effetto. Arredo che esalta le forme ed i materiali: opachi, legno naturale e legno verniciato, che fa trasparire le sue venature. I dettagli, come i supporti delle maniglie, in rame trattato, fanno percepire l'attenzione con cui progettiamo e seguiamo la realizzazione.
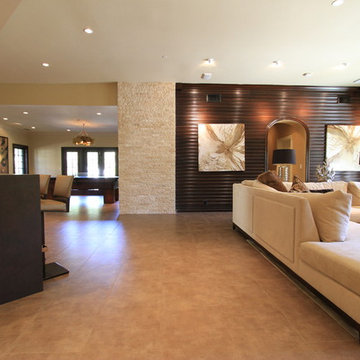
Beautiful transformation from a traditional style to a beautiful sleek warm environment. This luxury space is created by Wood-Mode Custom Cabinetry in a Vanguard Plus Matte Classic Walnut. The interior drawer inserts are walnut. The back lit surrounds around the ovens and windows is LED backlit Onyx Slabs. The countertops in the kitchen Mystic Gold Quartz with the bar upper are Dekton Keranium Tech Collection with Legrand Adorne electrical outlets. Appliances: Miele 30” Truffle Brown Convection oven stacked with a combination Miele Steam and convection oven, Dishwasher is Gaggenau fully integrated automatic, Wine cooler, refrigerator and freezer is Thermador. Under counter refrigeration is U Line. The sinks are Blanco Solon Composite System. The ceiling mount hood is Futuro Skylight Series with the drop down ceiling finished in a walnut veneer.
The tile in the pool table room is Bisazza Mosaic Tile with cabinetry by Wood-Mode Custom Cabinetry in the same finishes as the kitchen. Flooring throughout the three living areas is Eleganza Porcelain Tile.
The cabinetry in the adjoining family room is Wood-Mode Custom Cabinetry in the same wood as the other areas in the kitchen but with a High Gloss Walnut. The entertainment wall is Limestone Slab with Limestone Stack Stone. The Lime Stone Stack Stone also accents the pillars in the foyer and the entry to the game room. Speaker system throughout area is SONOS wireless home theatre system.

Imagen de sala de estar cerrada moderna de tamaño medio sin chimenea y televisor con paredes grises, suelo de baldosas de porcelana y suelo beige
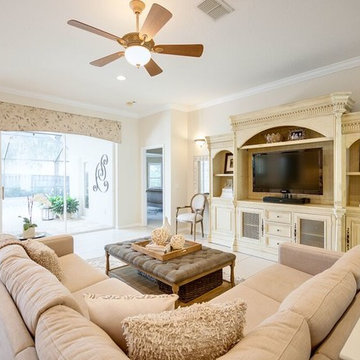
This neutral family room is open to the kitchen and the front entry. In order to give a feeling of separation, we used a large sectional sofa. The table located behind the sofa is the first thing you see when entering from the front door.
The large entertainment center gives the room prominence and a much needed focal point.
Morning sunlight streams in through the sliding glass doors. The homeowner wanted minimal window coverings so a cornice was used which houses a honeycomb shade. The shade is hidden from view when not in use.
Simply Elegant Interiors, Tampa.
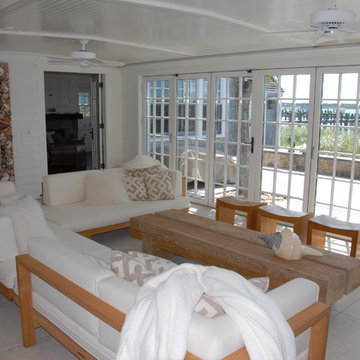
Ejemplo de sala de estar abierta exótica grande sin chimenea y televisor con paredes blancas y suelo de baldosas de porcelana
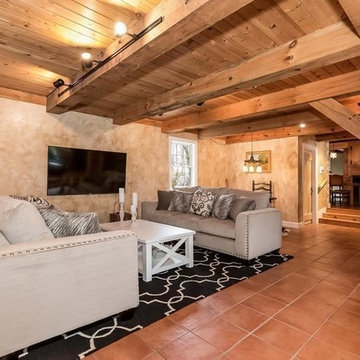
Diseño de sala de estar abierta de estilo de casa de campo grande sin chimenea con paredes beige, suelo de baldosas de porcelana, televisor colgado en la pared y suelo naranja
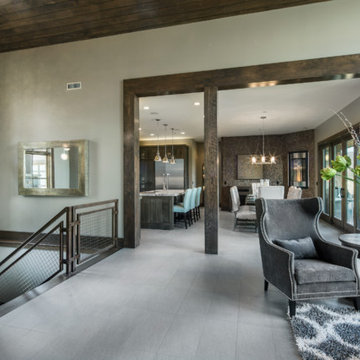
Modelo de sala de estar tipo loft tradicional renovada de tamaño medio sin chimenea y televisor con paredes beige, suelo de baldosas de porcelana y suelo gris
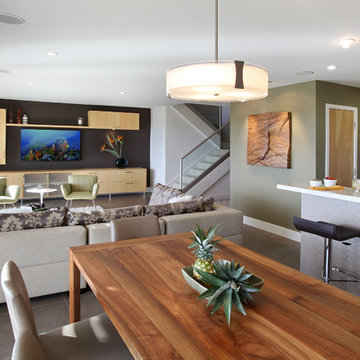
Photos by Aidin Mariscal
Ejemplo de sala de estar abierta minimalista pequeña sin chimenea con suelo de baldosas de porcelana, televisor colgado en la pared, paredes multicolor y suelo gris
Ejemplo de sala de estar abierta minimalista pequeña sin chimenea con suelo de baldosas de porcelana, televisor colgado en la pared, paredes multicolor y suelo gris
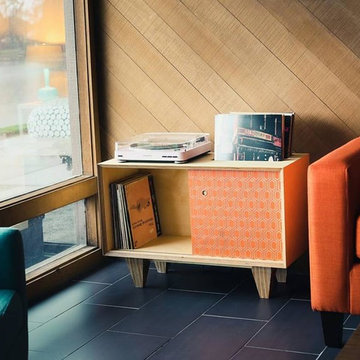
Modelo de sala de estar contemporánea de tamaño medio sin chimenea con paredes marrones, suelo de baldosas de porcelana y suelo negro
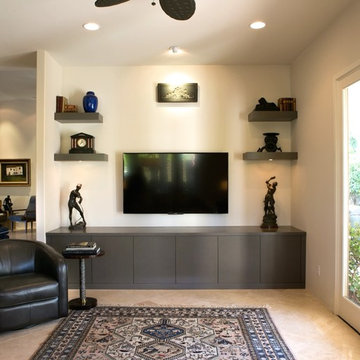
Raychelle Devilla Photography -
When we met these wonderful Palm Springs clients, they were overwhelmed with the task of downsizing their vast collection of fine art, antiques, and sculptures. The problem was it was an amazing collection so the task was not easy. What do we keep? What do we let go? Lockwood Interiors to the rescue! We realized that to really showcase these beautiful pieces, we needed to pick and choose the right ones and ensure they were showcased properly.
Lighting was improved throughout the home. We installed and updated recessed lights and cabinet lighting. Outdated ceiling fans and chandeliers were replaced. The walls were painted with a warm, soft ivory color and the moldings, door and windows also were given a complimentary fresh coat of paint. The overall impact was a clean bright room.
We replaced the outdated oak front doors with modern glass doors. The fireplace received a facelift with new tile, a custom mantle and crushed glass to replace the old fake logs. Custom draperies frame the views. The dining room was brought to life with recycled magazine grass cloth wallpaper on the ceiling, new red leather upholstery on the chairs, and a custom red paint treatment on the new chandelier to tie it all together. (The chandelier was actually powder-coated at an auto paint shop!)
Underutilized hall coat closets were removed and transformed with custom cabinetry to create art niches. We also designed a custom built-in media cabinet with "breathing room" to display more of their treasures. The new furniture was intentionally selected with modern lines to give the rooms layers and texture.
Our clients (and all of their friends) are amazed at the total transformation of this home and with how well it "fits" them. We love the results too. This home now tells a story through their beautiful life-long collections. The design may have a gallery look but the feeling is all comfort and style.
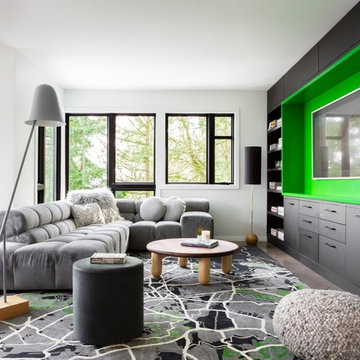
Ejemplo de sala de estar abierta contemporánea grande sin chimenea con paredes verdes, suelo de baldosas de porcelana, televisor colgado en la pared y suelo gris
1.046 ideas para salas de estar sin chimenea con suelo de baldosas de porcelana
2