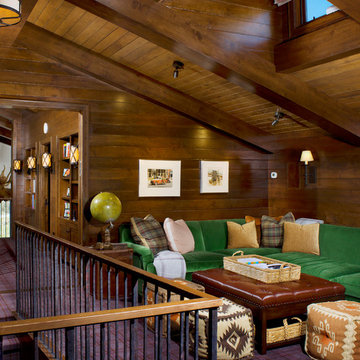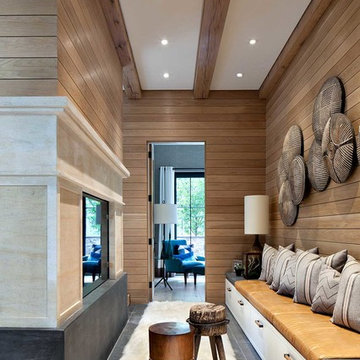345 ideas para salas de estar rústicas pequeñas
Filtrar por
Presupuesto
Ordenar por:Popular hoy
21 - 40 de 345 fotos
Artículo 1 de 3
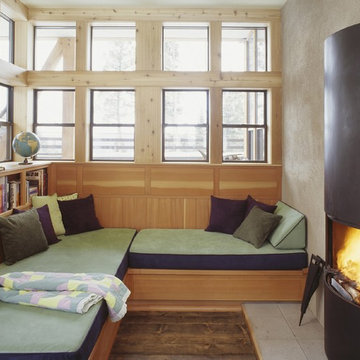
Foto de sala de estar con biblioteca cerrada rústica pequeña sin televisor con paredes beige, todas las chimeneas, marco de chimenea de metal y suelo beige

FineCraft Contractors, Inc.
Harrison Design
Modelo de sala de estar con barra de bar tipo loft y abovedada rústica pequeña con paredes beige, suelo de pizarra, televisor colgado en la pared, suelo multicolor y machihembrado
Modelo de sala de estar con barra de bar tipo loft y abovedada rústica pequeña con paredes beige, suelo de pizarra, televisor colgado en la pared, suelo multicolor y machihembrado

Cabinets and Woodwork by Marc Sowers. Photo by Patrick Coulie. Home Designed by EDI Architecture.
Imagen de sala de estar con biblioteca cerrada rústica pequeña sin televisor con suelo de madera en tonos medios, todas las chimeneas, marco de chimenea de piedra y paredes multicolor
Imagen de sala de estar con biblioteca cerrada rústica pequeña sin televisor con suelo de madera en tonos medios, todas las chimeneas, marco de chimenea de piedra y paredes multicolor

The Eagle Harbor Cabin is located on a wooded waterfront property on Lake Superior, at the northerly edge of Michigan’s Upper Peninsula, about 300 miles northeast of Minneapolis.
The wooded 3-acre site features the rocky shoreline of Lake Superior, a lake that sometimes behaves like the ocean. The 2,000 SF cabin cantilevers out toward the water, with a 40-ft. long glass wall facing the spectacular beauty of the lake. The cabin is composed of two simple volumes: a large open living/dining/kitchen space with an open timber ceiling structure and a 2-story “bedroom tower,” with the kids’ bedroom on the ground floor and the parents’ bedroom stacked above.
The interior spaces are wood paneled, with exposed framing in the ceiling. The cabinets use PLYBOO, a FSC-certified bamboo product, with mahogany end panels. The use of mahogany is repeated in the custom mahogany/steel curvilinear dining table and in the custom mahogany coffee table. The cabin has a simple, elemental quality that is enhanced by custom touches such as the curvilinear maple entry screen and the custom furniture pieces. The cabin utilizes native Michigan hardwoods such as maple and birch. The exterior of the cabin is clad in corrugated metal siding, offset by the tall fireplace mass of Montana ledgestone at the east end.
The house has a number of sustainable or “green” building features, including 2x8 construction (40% greater insulation value); generous glass areas to provide natural lighting and ventilation; large overhangs for sun and snow protection; and metal siding for maximum durability. Sustainable interior finish materials include bamboo/plywood cabinets, linoleum floors, locally-grown maple flooring and birch paneling, and low-VOC paints.

Ejemplo de sala de estar con biblioteca tipo loft rústica pequeña con suelo de cemento, estufa de leña, televisor colgado en la pared, suelo gris, madera y madera
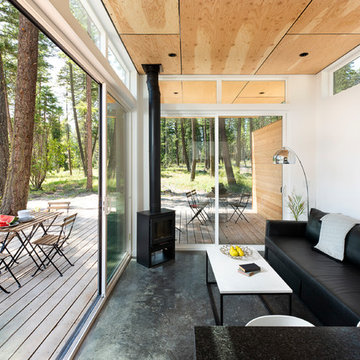
Lots of glass and plenty of sliders to open the space to the great outdoors. Wood burning fireplace to heat up the chilly mornings is a perfect aesthetic accent to this comfortable space.
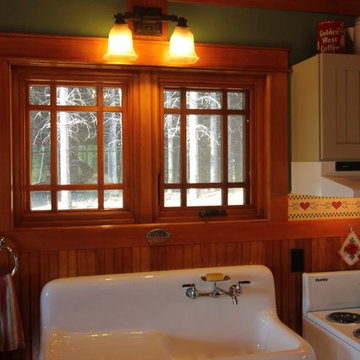
A small charming cabin that meets Benton County’s minimum 400 square foot size, but is still very comfortable to live in.
Carl Christianson/G. Christianson Construction
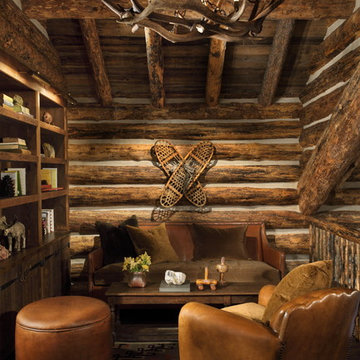
Diseño de sala de estar abierta rústica pequeña sin chimenea y televisor con paredes marrones y suelo de madera en tonos medios
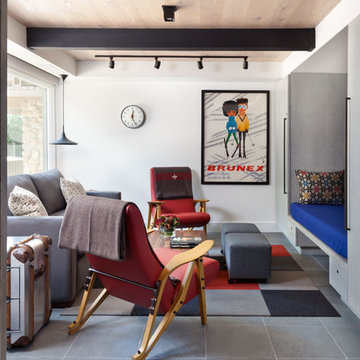
The den was converted to allow for overflow sleeping by incorporating a built-in daybed and a sleeper sofa. Through the use of a wide sliding barn door, the space can be open to the living room but also be closed-off for privacy.
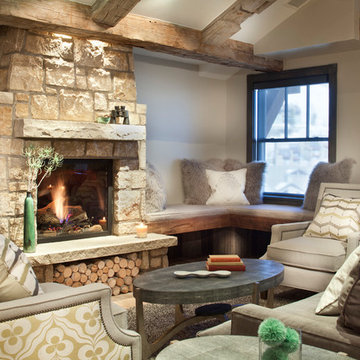
Imagen de sala de estar rural pequeña con todas las chimeneas y marco de chimenea de piedra
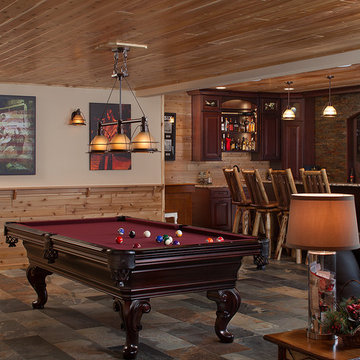
A rustic approach to the shaker style, the exterior of the Dandridge home combines cedar shakes, logs, stonework, and metal roofing. This beautifully proportioned design is simultaneously inviting and rich in appearance.
The main level of the home flows naturally from the foyer through to the open living room. Surrounded by windows, the spacious combined kitchen and dining area provides easy access to a wrap-around deck. The master bedroom suite is also located on the main level, offering a luxurious bathroom and walk-in closet, as well as a private den and deck.
The upper level features two full bed and bath suites, a loft area, and a bunkroom, giving homeowners ample space for kids and guests. An additional guest suite is located on the lower level. This, along with an exercise room, dual kitchenettes, billiards, and a family entertainment center, all walk out to more outdoor living space and the home’s backyard.
Photographer: William Hebert
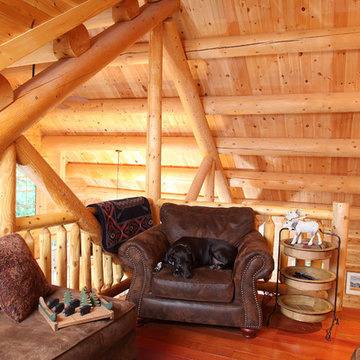
home by: Katahdin Cedar Log Homes
photos by: F & E Schmidt Photography
Modelo de sala de estar tipo loft rústica pequeña con suelo de madera en tonos medios
Modelo de sala de estar tipo loft rústica pequeña con suelo de madera en tonos medios
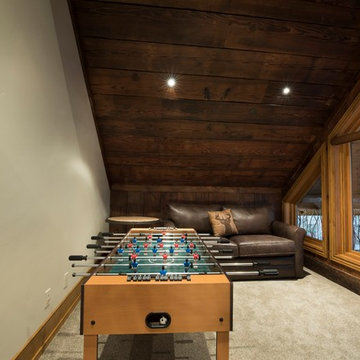
Imagen de sala de juegos en casa tipo loft rústica pequeña sin chimenea y televisor con paredes marrones, moqueta y suelo beige
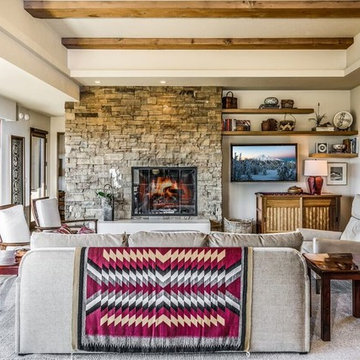
Diseño de sala de estar abierta rústica pequeña con paredes beige, suelo de travertino, todas las chimeneas, marco de chimenea de piedra, televisor colgado en la pared y suelo gris
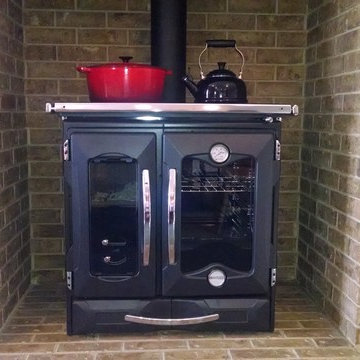
La Nordica Mamy wood cook stove in a family room. This is where the fireplace used to be, hence an easy chimney connection. Non-combustible brick walls on all sides mean that the cook stove can be installed in a zero-clearance fashion!
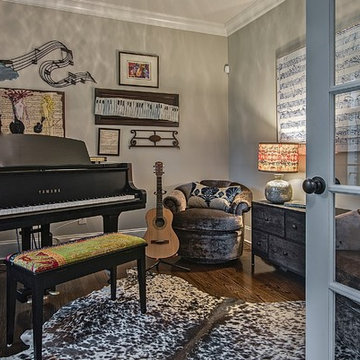
My clients love this music room which inspires them. Rug is cowhide, chairs are vintage...and yes...those are prints of Mozarts notes on the wall.
Ejemplo de sala de estar con rincón musical cerrada rústica pequeña sin chimenea y televisor con paredes grises, suelo de madera oscura, suelo marrón y alfombra
Ejemplo de sala de estar con rincón musical cerrada rústica pequeña sin chimenea y televisor con paredes grises, suelo de madera oscura, suelo marrón y alfombra
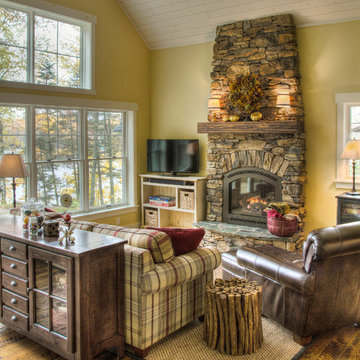
Family room
Diseño de sala de estar rústica pequeña con paredes amarillas, suelo de madera oscura, todas las chimeneas, marco de chimenea de piedra y televisor independiente
Diseño de sala de estar rústica pequeña con paredes amarillas, suelo de madera oscura, todas las chimeneas, marco de chimenea de piedra y televisor independiente
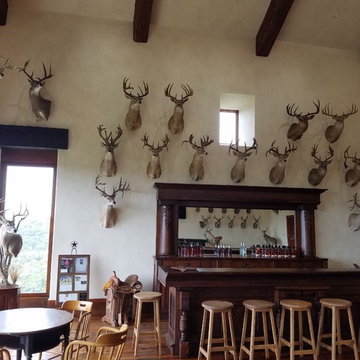
Star D Services, LLC
I, Cooper (Owner of Star D Services, LLC) hung each and every one of those mounts and pictures etc. Every few Months or so I go back to take down the smallest ones (or whichever the customer wants) and swap them out for his son's newer bigger mounts. Always adding to the collection. The mounts are not a millimeter off from one mount to the next or from one wall to the next.
I don't have pictures anymore from 2015 but we also helped a Master Carpenter and planed and installed the wood floor as well as much more carpentry work to complete the building.
345 ideas para salas de estar rústicas pequeñas
2
