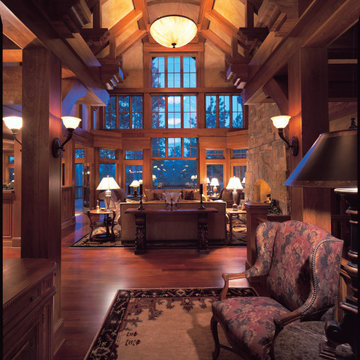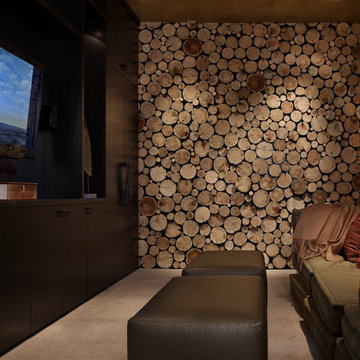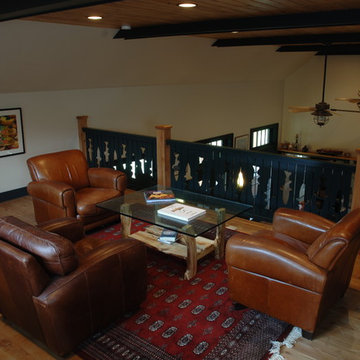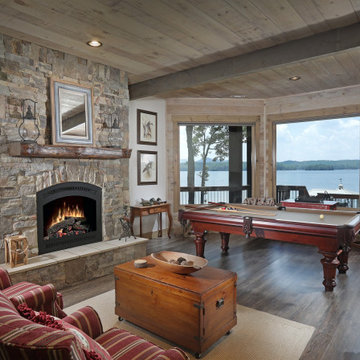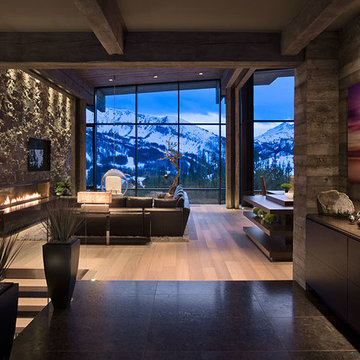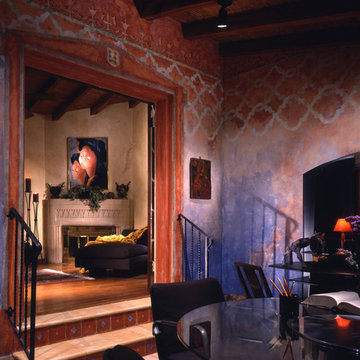1.011 ideas para salas de estar rústicas negras
Filtrar por
Presupuesto
Ordenar por:Popular hoy
141 - 160 de 1011 fotos
Artículo 1 de 3
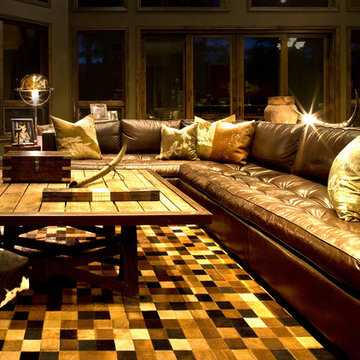
This getaway for the urban elite is a bold re-interpretation of
the classic cabin paradigm. Located atop the San Francisco
Peaks the space pays homage to the surroundings by
accenting the natural beauty with industrial influenced
pieces and finishes that offer a retrospective on western
lifestyle.
Recently completed, the design focused on furniture and
fixtures with some emphasis on lighting and bathroom
updates. The character of the space reflected the client's
renowned personality and connection with the western lifestyle.
Mixing modern interpretations of classic pieces with textured
finishes the design encapsulates the new direction of western.
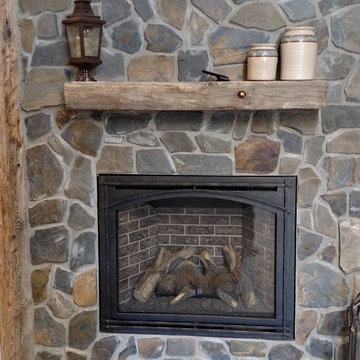
This interior gas fireplace highlights the Quarry Mill's Kenai natural thin stone veneer. Kenai natural stone veneer will add a blend of browns, tans, and grays to your new project. The unique stone shapes, various angles, and thicknesses work well with projects like accent walls, back splashes or residential siding. The random shapes and depth of the Kenai stones also look great on smaller projects like kitchen backsplashes and bath or shower surrounds. The possible patterns of this stone are unlimited and will enrich modern style homes by bringing in a bit of nature.
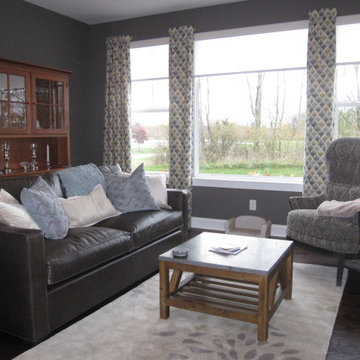
Series of "progress" photos with much-needed finishing touches to make newly-purchased furnished model reflective of its new well-traveled homeowner/clients. So far, we have added several rugs, some accent pieces and installed client artwork and personal photos.
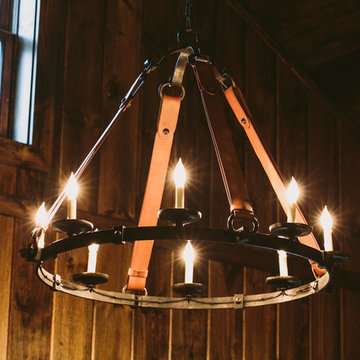
Modelo de sala de estar abierta rural de tamaño medio sin televisor con paredes marrones, suelo de madera en tonos medios, todas las chimeneas y marco de chimenea de piedra
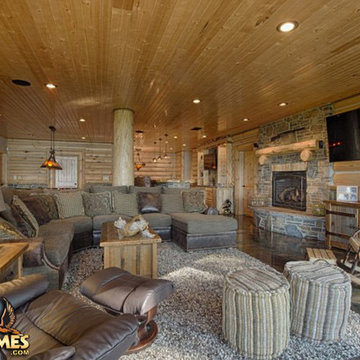
For more info on this home such as prices, floor plan, go to www.goldeneagleloghomes.com
Diseño de sala de estar rústica grande
Diseño de sala de estar rústica grande
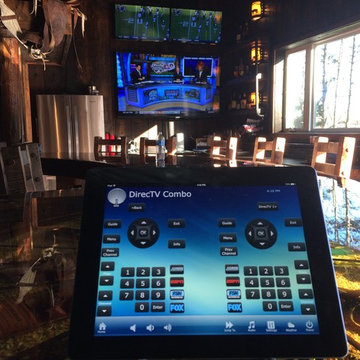
iPad control of Sharp 80" and two Samsung 40" flat panels.
Diseño de sala de juegos en casa cerrada rural grande con paredes marrones, suelo de madera en tonos medios y televisor colgado en la pared
Diseño de sala de juegos en casa cerrada rural grande con paredes marrones, suelo de madera en tonos medios y televisor colgado en la pared
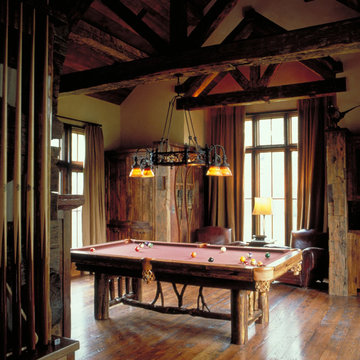
Sometimes our clients like to be very much involved in the creation of their home, and this is one such example. The owner wanted to source the primary materials, so we discussed the needs from our point of view as the architects, and he went into action. He would find hewn barns and send us photos and floor plans to review until we found the perfect combination. One large hewn barn was moved to the client’s land near Yellowstone Park, then renovated to become the main living portion of the house. A second smaller barn was reworked to be the master bedroom, and then joined by a stone connector. To accommodate a billiards room and complete the home, one last living space was included in the project.
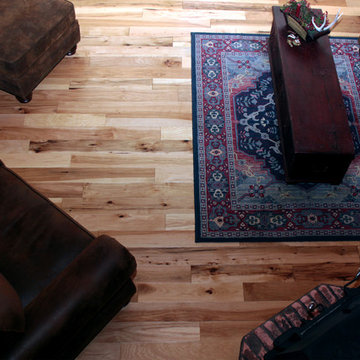
PreFinished Engineered Handscraped Hickory Hardwood Floor
Photo Credit © ESL Hardwood Floors
Modelo de sala de estar rústica con suelo de madera clara
Modelo de sala de estar rústica con suelo de madera clara
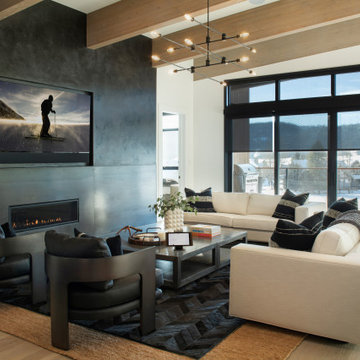
The story of this home is very unassuming, but that was the objective, to create the most intuitive, discreet, thoughtful smart home possible for our client.
The clients are very tech-savvy individuals, but not over the top. They knew what they wanted, and what they wanted was clean and reliable technology in their home. Simple as that. A complete smart home system built just for them, providing a seamless experience. Automated lighting and shades timed and tuned to their preferences, security and surveillance giving them 24/7 peace of mind, climate control always at the ideal temperature, and an audio/video system that is not only brilliant in sound, but modern, easy to control, and beautiful. Two words come to mind for these clients after the project was complete… “Welcome Home.”
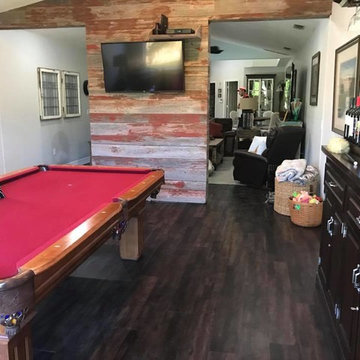
Final photo of the entertainment room during the day.
This project shows a complete renovation of the flooring project at a Residence in Lakewood Ranch. The client decided to go with a luxury vinyl plank called Mohawk solid tech.
If you would like additional information give Lance a call 941-587-3804
#lakewood #lakewoodRanch #flooringSRQ
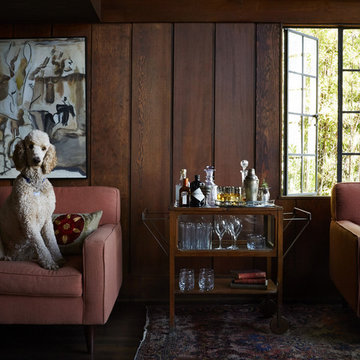
Whole-house remodel of a hillside home in Seattle. The historically-significant ballroom was repurposed as a family/music room, and the once-small kitchen and adjacent spaces were combined to create an open area for cooking and gathering.
A compact master bath was reconfigured to maximize the use of space, and a new main floor powder room provides knee space for accessibility.
Built-in cabinets provide much-needed coat & shoe storage close to the front door.
©Kathryn Barnard, 2014
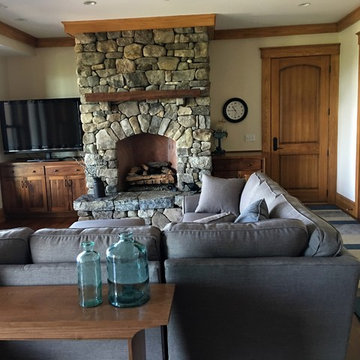
Ejemplo de sala de estar cerrada rústica de tamaño medio con paredes beige, suelo de madera en tonos medios, todas las chimeneas, marco de chimenea de piedra y televisor independiente
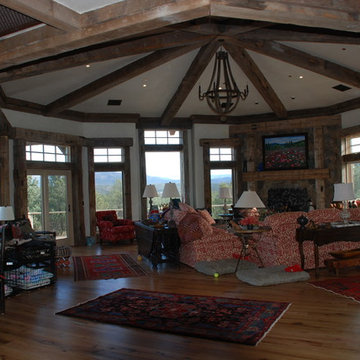
This luxurious cabin was designed by Fratantoni Interior Designers and built by Fratantoni Luxury Estates.
Follow us on Facebook, Twitter, Pinterest and Instagram for more inspiring photos.

Diseño de sala de estar con biblioteca cerrada rústica grande con paredes marrones, suelo de pizarra, todas las chimeneas, marco de chimenea de baldosas y/o azulejos y televisor colgado en la pared
1.011 ideas para salas de estar rústicas negras
8
