41 ideas para salas de estar abovedadas
Filtrar por
Presupuesto
Ordenar por:Popular hoy
1 - 20 de 41 fotos
Artículo 1 de 3
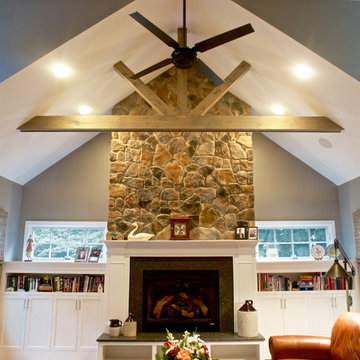
The addition off the back of the house created an oversized family room. The sunken steps creates an architectural design that makes a space feel separate but still open - a look and feel our clients were looking to achieve.
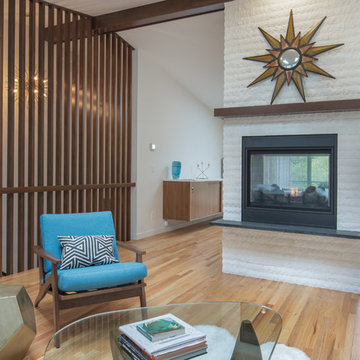
This living room was opened up with the help of a two-sided fireplace that helps ensure connection between the living and dining rooms. The use of a slat wall at the stairs also creates a more open feeling and allows light to pass through the spaces.
Design by: H2D Architecture + Design
www.h2darchitects.com
Built by: Carlisle Classic Homes
Photos: Christopher Nelson Photography
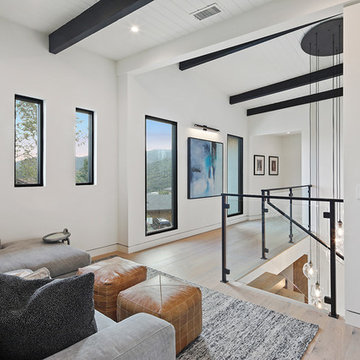
Foto de sala de estar abierta, abovedada y blanca moderna de tamaño medio sin chimenea y televisor con paredes blancas, suelo de madera clara, suelo beige y vigas vistas
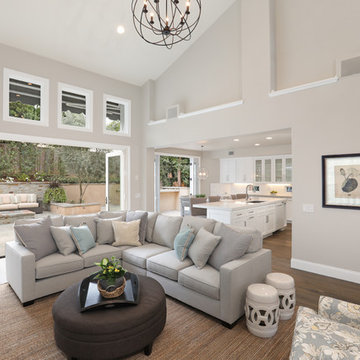
Open concept family room w/ bi-fold door system from La Cantina opens to an exterior patio featuring a BBQ island, fire pit, built-in seating, and above ground hot tub. The interior features hardwood floors, vaulted ceiling, kitchen island, and dining area.

Ejemplo de sala de juegos en casa cerrada, abovedada y blanca de estilo americano de tamaño medio con paredes grises, suelo de madera oscura, suelo marrón, vigas vistas y alfombra
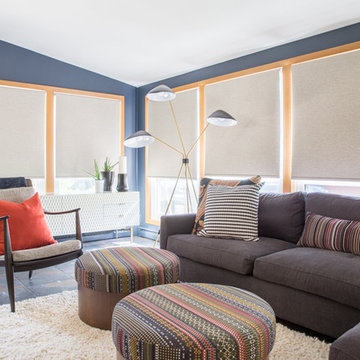
Project by Wiles Design Group. Their Cedar Rapids-based design studio serves the entire Midwest, including Iowa City, Dubuque, Davenport, and Waterloo, as well as North Missouri and St. Louis.
For more about Wiles Design Group, see here: https://wilesdesigngroup.com/
To learn more about this project, see here: https://wilesdesigngroup.com/mid-century-home
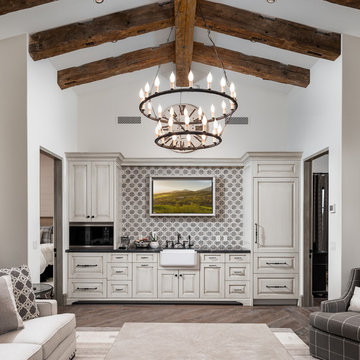
The French Chateau guest house kitchenette features built-in white cabinets with black countertops. A farmhouse sink and built-in microwave add to the functionality of the kitchenette.
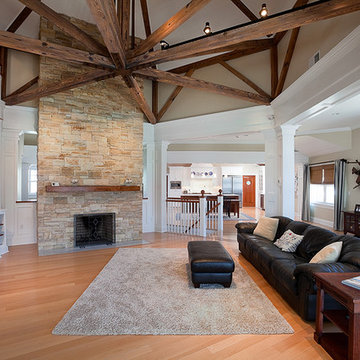
An exquisite fieldstone fireplace, positioned on the axis of the home, draws the eye up to the original massive hexagonal timber roof truss that supports the vaulted ceiling.
Jim Fiora Photography LLC

Imagen de sala de estar con biblioteca cerrada, abovedada y blanca contemporánea de tamaño medio sin chimenea y televisor con paredes marrones, suelo de madera oscura, suelo marrón y madera
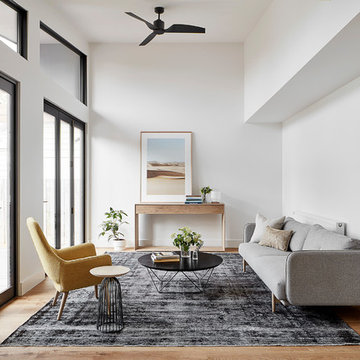
The new living room at the rear of the house faces a northern private garden. The ceiling is a clerestory style which allows for a larger volume in height than a conventional living space.
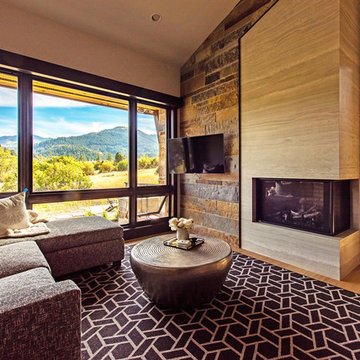
Modelo de sala de estar cerrada y abovedada moderna de tamaño medio con paredes beige, suelo de madera clara, chimenea de doble cara, marco de chimenea de piedra y televisor colgado en la pared
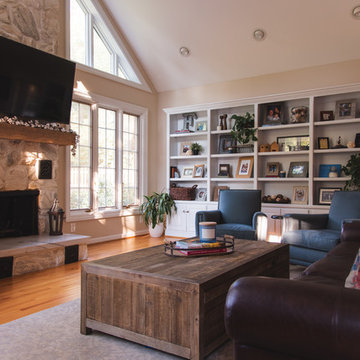
Sydney Lynn Creative
Imagen de sala de estar abierta y abovedada tradicional renovada grande con paredes beige, todas las chimeneas, marco de chimenea de piedra, televisor colgado en la pared, suelo de madera en tonos medios y suelo beige
Imagen de sala de estar abierta y abovedada tradicional renovada grande con paredes beige, todas las chimeneas, marco de chimenea de piedra, televisor colgado en la pared, suelo de madera en tonos medios y suelo beige
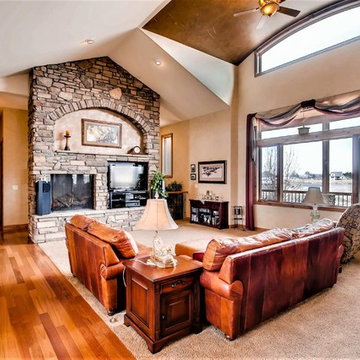
Virtuance
Foto de sala de estar abierta y abovedada de estilo americano grande con paredes beige, moqueta, todas las chimeneas, marco de chimenea de piedra, pared multimedia y suelo beige
Foto de sala de estar abierta y abovedada de estilo americano grande con paredes beige, moqueta, todas las chimeneas, marco de chimenea de piedra, pared multimedia y suelo beige
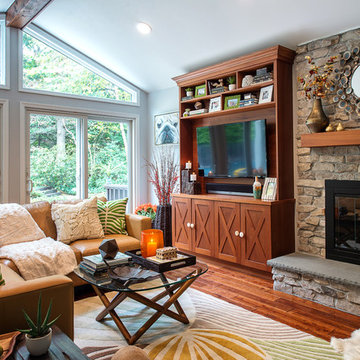
www.laramichelle.com
Ejemplo de sala de estar abierta y abovedada tradicional renovada grande con suelo de madera en tonos medios, todas las chimeneas, marco de chimenea de piedra, pared multimedia y paredes grises
Ejemplo de sala de estar abierta y abovedada tradicional renovada grande con suelo de madera en tonos medios, todas las chimeneas, marco de chimenea de piedra, pared multimedia y paredes grises
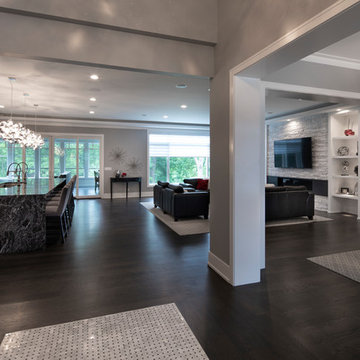
Steve Melnick
Modelo de sala de estar abierta y abovedada con paredes grises, suelo de madera oscura, chimenea lineal, piedra de revestimiento, televisor colgado en la pared y suelo marrón
Modelo de sala de estar abierta y abovedada con paredes grises, suelo de madera oscura, chimenea lineal, piedra de revestimiento, televisor colgado en la pared y suelo marrón
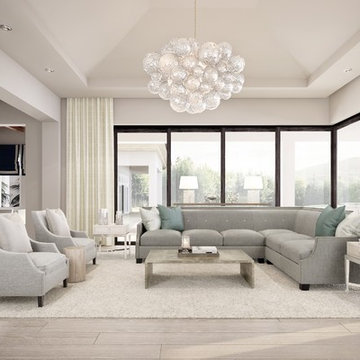
When you walk into the family room, we wanted the immediate feeling to be sophisticated comfort. This is why we took to the soothing grey and green tones and why we chose seating with down cushioning and soft grey fabrics. The sectional we went with is our Bexley Modern Classic Sectional customized to fit the room (One of the perks of using Design Bar is that we offer so many custom furniture options so that the pieces you choose will fit your space impeccably). We added two custom upholstered Norwalk linen armchairs for additional seating, and to add warmth and bring a natural element into the room, we placed a petrified wood side table between them. The ivory and nickel end tables, which came from our beloved Gretta series, were placed to tie together the family room with the adjacent open concept kitchen.
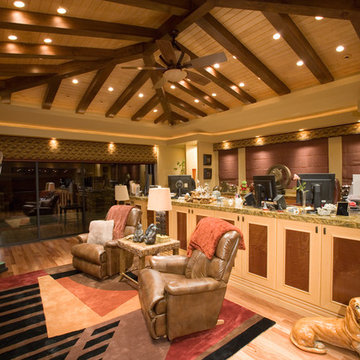
Diseño de sala de juegos en casa abovedada de estilo americano extra grande con paredes beige, todas las chimeneas, marco de chimenea de ladrillo, pared multimedia y ladrillo
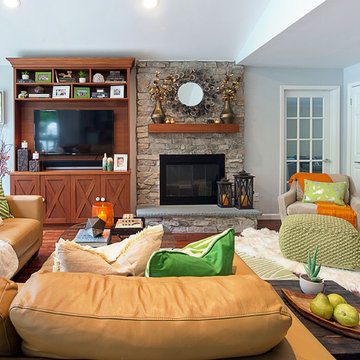
www.laramichelle.com
Ejemplo de sala de estar abierta, abovedada y blanca tradicional renovada grande con suelo de madera en tonos medios, todas las chimeneas, marco de chimenea de piedra, pared multimedia, paredes grises y suelo marrón
Ejemplo de sala de estar abierta, abovedada y blanca tradicional renovada grande con suelo de madera en tonos medios, todas las chimeneas, marco de chimenea de piedra, pared multimedia, paredes grises y suelo marrón
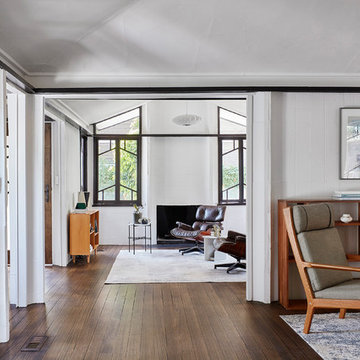
The view from the living room to the sitting room. Painted chevron style windows are from the 1920's . Dark stain added to the existing flooring
Diseño de sala de estar con biblioteca abierta y abovedada de estilo americano grande con paredes beige, suelo de madera oscura, estufa de leña, marco de chimenea de hormigón, televisor retractable, suelo marrón y ladrillo
Diseño de sala de estar con biblioteca abierta y abovedada de estilo americano grande con paredes beige, suelo de madera oscura, estufa de leña, marco de chimenea de hormigón, televisor retractable, suelo marrón y ladrillo
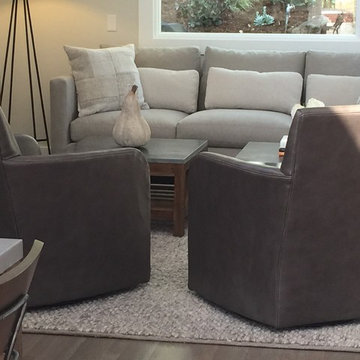
Diseño de sala de estar abierta y abovedada campestre de tamaño medio sin chimenea con paredes beige, suelo de madera en tonos medios, televisor colgado en la pared y suelo gris
41 ideas para salas de estar abovedadas
1