16 ideas para salas de estar con bandeja
Filtrar por
Presupuesto
Ordenar por:Popular hoy
1 - 16 de 16 fotos
Artículo 1 de 3

This 6,000sf luxurious custom new construction 5-bedroom, 4-bath home combines elements of open-concept design with traditional, formal spaces, as well. Tall windows, large openings to the back yard, and clear views from room to room are abundant throughout. The 2-story entry boasts a gently curving stair, and a full view through openings to the glass-clad family room. The back stair is continuous from the basement to the finished 3rd floor / attic recreation room.
The interior is finished with the finest materials and detailing, with crown molding, coffered, tray and barrel vault ceilings, chair rail, arched openings, rounded corners, built-in niches and coves, wide halls, and 12' first floor ceilings with 10' second floor ceilings.
It sits at the end of a cul-de-sac in a wooded neighborhood, surrounded by old growth trees. The homeowners, who hail from Texas, believe that bigger is better, and this house was built to match their dreams. The brick - with stone and cast concrete accent elements - runs the full 3-stories of the home, on all sides. A paver driveway and covered patio are included, along with paver retaining wall carved into the hill, creating a secluded back yard play space for their young children.
Project photography by Kmieick Imagery.
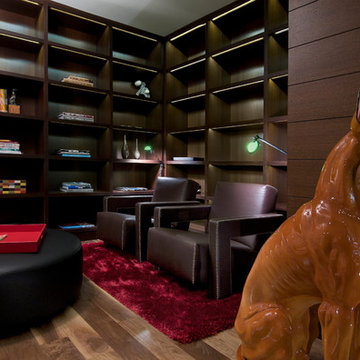
Hopen Place Hollywood Hills modern home library. Photo by William MacCollum.
Modelo de sala de estar con biblioteca abierta y blanca minimalista grande con paredes marrones, suelo de madera en tonos medios, suelo marrón y bandeja
Modelo de sala de estar con biblioteca abierta y blanca minimalista grande con paredes marrones, suelo de madera en tonos medios, suelo marrón y bandeja
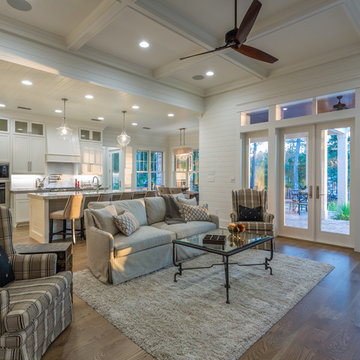
Ejemplo de sala de estar campestre con paredes blancas, suelo de madera clara, bandeja y machihembrado
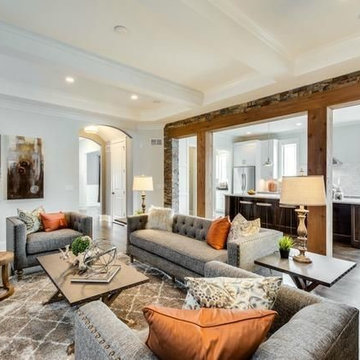
The barrel vault entry from the foyer opens up into this family room and kitchen layout. The rustic beam and stone wall divides the space without closing off each room.
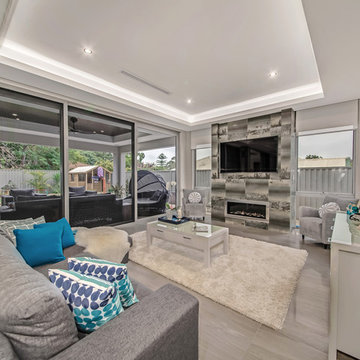
Designed for families who love to entertain, relax and socialise in style, the Promenade offers plenty of personal space for every member of the family, as well as catering for guests or inter-generational living.
The first of two luxurious master suites is downstairs, complete with two walk-in robes and spa ensuite. Four generous children’s bedrooms are grouped around their own bathroom. At the heart of the home is the huge designer kitchen, with a big stone island bench, integrated appliances and separate scullery. Seamlessly flowing from the kitchen are spacious indoor and outdoor dining and lounge areas, a family room, games room and study.
For guests or family members needing a little more privacy, there is a second master suite upstairs, along with a sitting room and a theatre with a 150-inch screen, projector and surround sound.
No expense has been spared, with high feature ceilings throughout, three powder rooms, a feature tiled fireplace in the family room, alfresco kitchen, outdoor shower, under-floor heating, storerooms, video security, garaging for three cars and more.
The Promenade is definitely worth a look! It is currently available for viewing by private inspection only, please contact Daniel Marcolina on 0419 766 658
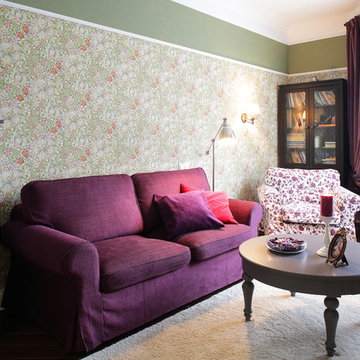
дизайнер Татьяна Красикова
фотограф Надя Серебрякова
Foto de sala de estar con biblioteca cerrada bohemia de tamaño medio sin chimenea con paredes multicolor, suelo de madera oscura, televisor colgado en la pared, suelo marrón y bandeja
Foto de sala de estar con biblioteca cerrada bohemia de tamaño medio sin chimenea con paredes multicolor, suelo de madera oscura, televisor colgado en la pared, suelo marrón y bandeja
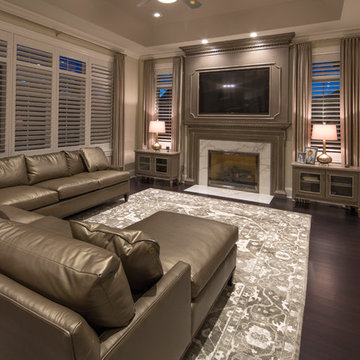
Modelo de sala de estar abierta con paredes beige, suelo de madera oscura, todas las chimeneas, marco de chimenea de piedra, televisor colgado en la pared, suelo marrón y bandeja
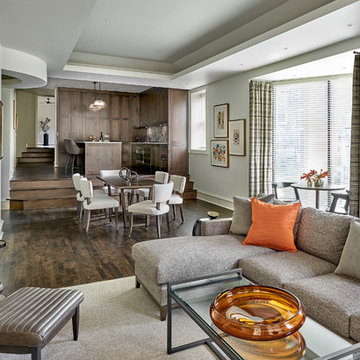
Imagen de sala de estar con barra de bar cerrada contemporánea de tamaño medio con paredes grises, suelo de madera en tonos medios, suelo marrón y bandeja
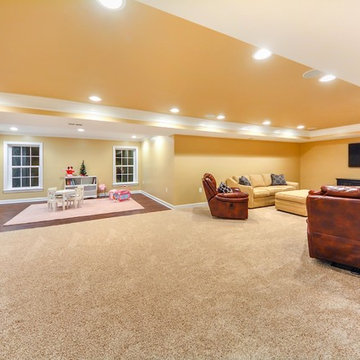
This bright yellow and spacious living room features a cozy kids area and spacious family area.
Foto de sala de estar abierta y blanca clásica renovada grande con paredes amarillas, moqueta, televisor colgado en la pared, suelo beige y bandeja
Foto de sala de estar abierta y blanca clásica renovada grande con paredes amarillas, moqueta, televisor colgado en la pared, suelo beige y bandeja
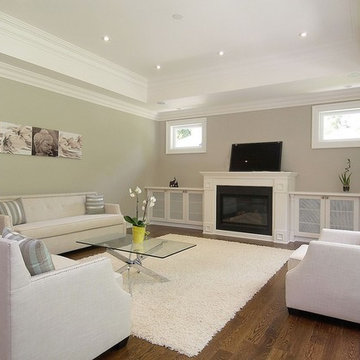
New Age Design
Modelo de sala de estar abierta tradicional grande con paredes blancas, suelo de madera oscura, todas las chimeneas, marco de chimenea de madera, suelo marrón, televisor colgado en la pared y bandeja
Modelo de sala de estar abierta tradicional grande con paredes blancas, suelo de madera oscura, todas las chimeneas, marco de chimenea de madera, suelo marrón, televisor colgado en la pared y bandeja
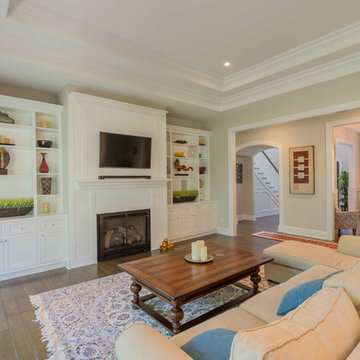
This 6,000sf luxurious custom new construction 5-bedroom, 4-bath home combines elements of open-concept design with traditional, formal spaces, as well. Tall windows, large openings to the back yard, and clear views from room to room are abundant throughout. The 2-story entry boasts a gently curving stair, and a full view through openings to the glass-clad family room. The back stair is continuous from the basement to the finished 3rd floor / attic recreation room.
The interior is finished with the finest materials and detailing, with crown molding, coffered, tray and barrel vault ceilings, chair rail, arched openings, rounded corners, built-in niches and coves, wide halls, and 12' first floor ceilings with 10' second floor ceilings.
It sits at the end of a cul-de-sac in a wooded neighborhood, surrounded by old growth trees. The homeowners, who hail from Texas, believe that bigger is better, and this house was built to match their dreams. The brick - with stone and cast concrete accent elements - runs the full 3-stories of the home, on all sides. A paver driveway and covered patio are included, along with paver retaining wall carved into the hill, creating a secluded back yard play space for their young children.
Project photography by Kmieick Imagery.
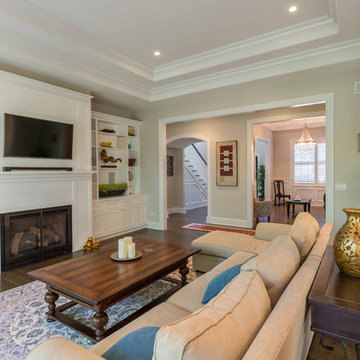
This 6,000sf luxurious custom new construction 5-bedroom, 4-bath home combines elements of open-concept design with traditional, formal spaces, as well. Tall windows, large openings to the back yard, and clear views from room to room are abundant throughout. The 2-story entry boasts a gently curving stair, and a full view through openings to the glass-clad family room. The back stair is continuous from the basement to the finished 3rd floor / attic recreation room.
The interior is finished with the finest materials and detailing, with crown molding, coffered, tray and barrel vault ceilings, chair rail, arched openings, rounded corners, built-in niches and coves, wide halls, and 12' first floor ceilings with 10' second floor ceilings.
It sits at the end of a cul-de-sac in a wooded neighborhood, surrounded by old growth trees. The homeowners, who hail from Texas, believe that bigger is better, and this house was built to match their dreams. The brick - with stone and cast concrete accent elements - runs the full 3-stories of the home, on all sides. A paver driveway and covered patio are included, along with paver retaining wall carved into the hill, creating a secluded back yard play space for their young children.
Project photography by Kmieick Imagery.
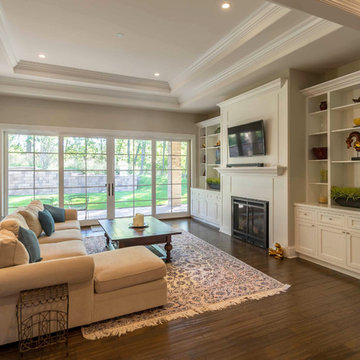
This 6,000sf luxurious custom new construction 5-bedroom, 4-bath home combines elements of open-concept design with traditional, formal spaces, as well. Tall windows, large openings to the back yard, and clear views from room to room are abundant throughout. The 2-story entry boasts a gently curving stair, and a full view through openings to the glass-clad family room. The back stair is continuous from the basement to the finished 3rd floor / attic recreation room.
The interior is finished with the finest materials and detailing, with crown molding, coffered, tray and barrel vault ceilings, chair rail, arched openings, rounded corners, built-in niches and coves, wide halls, and 12' first floor ceilings with 10' second floor ceilings.
It sits at the end of a cul-de-sac in a wooded neighborhood, surrounded by old growth trees. The homeowners, who hail from Texas, believe that bigger is better, and this house was built to match their dreams. The brick - with stone and cast concrete accent elements - runs the full 3-stories of the home, on all sides. A paver driveway and covered patio are included, along with paver retaining wall carved into the hill, creating a secluded back yard play space for their young children.
Project photography by Kmieick Imagery.
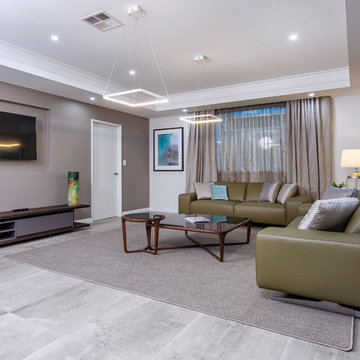
As fresh and exciting as a new day, The Horizon brings a new dimension to modern family living! This beautiful double-storey home is designed in harmony with its coastal environment, perfectly melding a distinctive contemporary aesthetic with timeless, classic style. As with every Atrium home, the quality of the construction is second-to-none, with included features like acrylic render, timber window sills and skirting boards, and full wall painting. Standout luxury finishes include the extensive use of granite and stone. The Horizon has a striking architectural elevation, with feature stone cladding and a full width glass-fronted balcony ensuring its stature on any street. A wide entry porch opens to an impressive foyer boasting granite and a staircase with a stainless steel balustrade. Off the entry foyer to the left is a home theatre, and a study – also handy as a guest bedroom with its adjoining shower and powder room. For families who love to entertain in style, The Horizon is dedicated to good living. The entire rear of the home is given over to an expansive meals and family area with direct access to the alfresco area, providing seamless indoor/outdoor living. The open-plan kitchen and adjoining scullery is all class, with more granite, glass splashbacks, stacked stainless steel cooking appliances and plenty of storage, including slide-out stainless steel vegetable drawers. Upstairs, the elegant master suite has sliding doors to the big balcony, a huge walk-in robe/dressing room featuring a custom fitout, and an ensuite worthy of a five-star hotel, complete with free-standing bath and stunning tile work. There are three more generous bedrooms – one with a semi-ensuite and separate powder room – as well as a peaceful retreat or reading room.
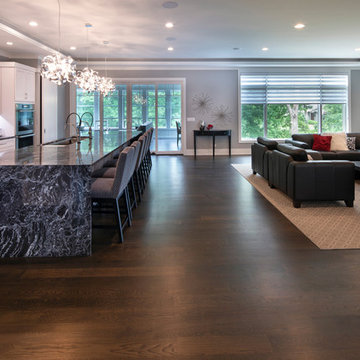
Steve Melnick
Ejemplo de sala de estar abierta de estilo americano con paredes grises, suelo de madera oscura, chimenea lineal, piedra de revestimiento, televisor colgado en la pared, suelo marrón y bandeja
Ejemplo de sala de estar abierta de estilo americano con paredes grises, suelo de madera oscura, chimenea lineal, piedra de revestimiento, televisor colgado en la pared, suelo marrón y bandeja
16 ideas para salas de estar con bandeja
1
