354 ideas para salas de estar pequeñas con suelo laminado
Filtrar por
Presupuesto
Ordenar por:Popular hoy
21 - 40 de 354 fotos
Artículo 1 de 3
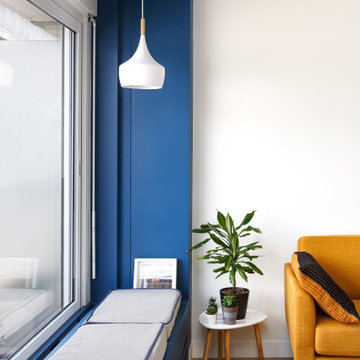
Modelo de sala de estar con biblioteca abierta contemporánea pequeña con paredes azules, suelo laminado, televisor retractable y suelo marrón
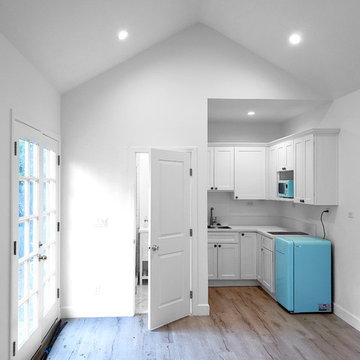
On a hillside property in Santa Monica hidden behind trees stands our brand new constructed from the grounds up guest unit. This unit is only 300sq. but the layout makes it feel as large as a small apartment.
Vaulted 12' ceilings and lots of natural light makes the space feel light and airy.
A small kitchenette gives you all you would need for cooking something for yourself, notice the baby blue color of the appliances contrasting against the clean white cabinets and counter top.
The wood flooring give warmth to the neutral white colored walls and ceilings.
A nice sized bathroom bosting a 3'x3' shower with a corner double door entrance with all the high quality finishes you would expect in a master bathroom.
The exterior of the unit was perfectly matched to the existing main house.
These ADU (accessory dwelling unit) also called guest units and the famous term "Mother in law unit" are becoming more and more popular in California and in LA in particular.
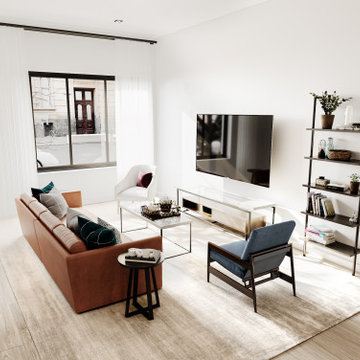
Ejemplo de sala de estar cerrada tradicional renovada pequeña con paredes blancas, suelo laminado, televisor colgado en la pared, suelo beige, casetón y machihembrado
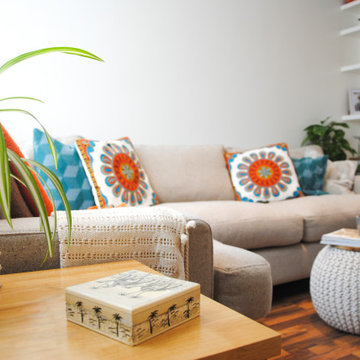
A light and airy living room filled with objects brought from various travel destinations. The dominant furniture piece is an L shaped sofa from sofa.com styled with geometric teal and gray wool cushions and multicoloured Indian cushions. A natural knitted pouf functions as an informal coffee table/footstool styled with magazines and a gray mug. Natural plants compliment the relaxed comfy space.
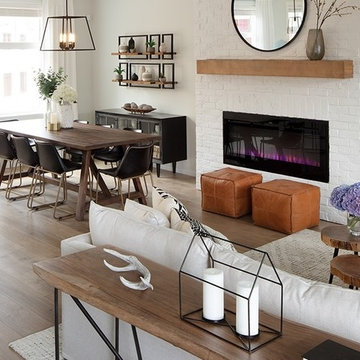
Architectural Consulting, Exterior Finishes, Interior Finishes, Showsuite
Town Home Development, Surrey BC
Park Ridge Homes, Raef Grohne Photographer
Ejemplo de sala de estar abierta campestre pequeña con paredes blancas, suelo laminado, todas las chimeneas, marco de chimenea de ladrillo y televisor colgado en la pared
Ejemplo de sala de estar abierta campestre pequeña con paredes blancas, suelo laminado, todas las chimeneas, marco de chimenea de ladrillo y televisor colgado en la pared
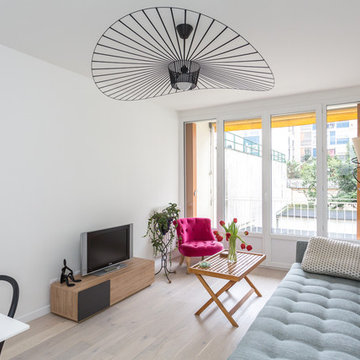
Cet appartement a subi une rénovation complète pour un résultat à la fois contemporain et chaleureux. La moindre pièce a été pensée pour étonner avec bon goût. La palette de couleurs, riche, est pétillante sans être criarde. Les finitions sont maîtrisées avec une grande technicité. Un condensé du savoir-faire MCH !
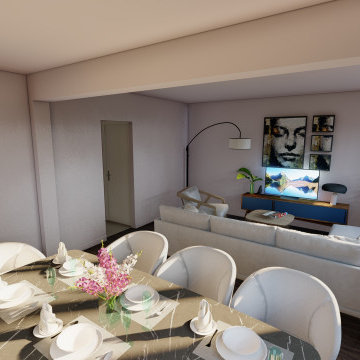
Une pièce spacieuse, des murs immaculés de blanc et de larges fenêtres pour davantage de lumière naturelle.
Pour le sol, nos décorateurs ont choisi un parquet stratifié plutôt sombre, contrastant avec les murs. Enfin, bien qu'élégant, l’ensemble reste sobre et fonctionnel.
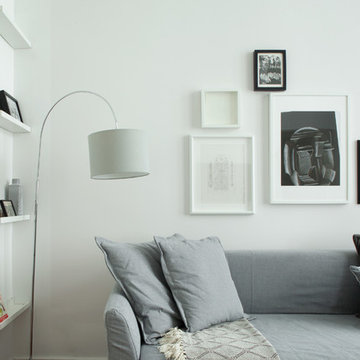
© Luca Girardini. 2017
www.lucagirardini-photography.com
Imagen de sala de estar tipo loft nórdica pequeña sin chimenea y televisor con paredes blancas, suelo laminado y suelo marrón
Imagen de sala de estar tipo loft nórdica pequeña sin chimenea y televisor con paredes blancas, suelo laminado y suelo marrón
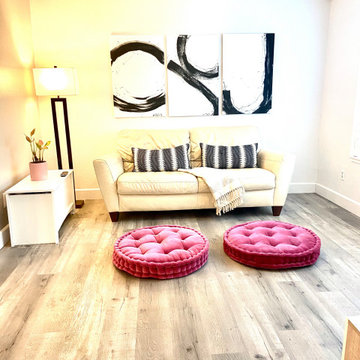
We cleaned up this family/playroom off of the kitchen to make it more welcoming to the entire family, including adding a toy chest for the littles' toys and custom artwork representing each of the 3 children. Comfy floor cushions replace the old rug and make clean up easier.
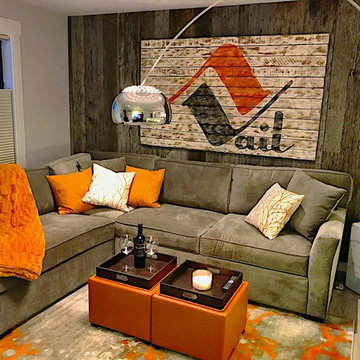
Thank you to David G. for sharing photos of an accent wall he installed in his Vail Condo! I hope your up there enjoying the snow and the beautiful wall this President’s weekend David! David used our gray mix of reclaimed barn wood from Front Range Timber to create this awesome accent wall.
I love the vertical installation and the Vail sign. Awesome! Thanks for sharing your photos!
To see more photos and other projects check out our blog:
http://www.frontrangetimber.com/blog.html
#frontrangetimber #reclaimedwood #rusticaccentwall #barnwood #antiquewood #modernrustic #DIY #upcycle #woodaccentwall #weatheredwood #graywood #mountainchic #coloradodesign #rusticmodern #vailcondo
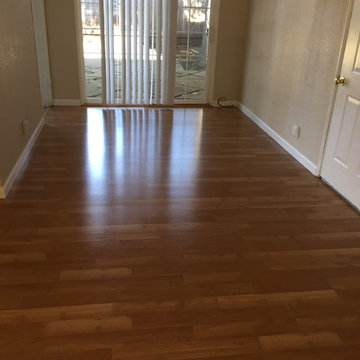
Long wearing, luxury appearance, laminate living space
Diseño de sala de estar abierta tradicional pequeña con paredes beige y suelo laminado
Diseño de sala de estar abierta tradicional pequeña con paredes beige y suelo laminado
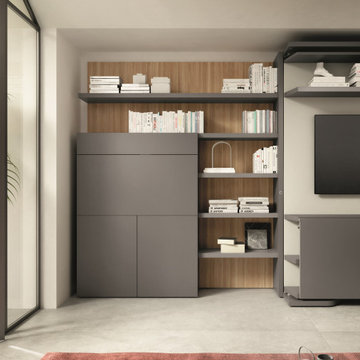
Zum Shop -> https://www.livarea.de/clei-highboard-mit-schreibtisch Das kleine Design Wohnzimmer bietet einen flexiblen Arbeitsbereich durch Aufklappen eines Highboards.
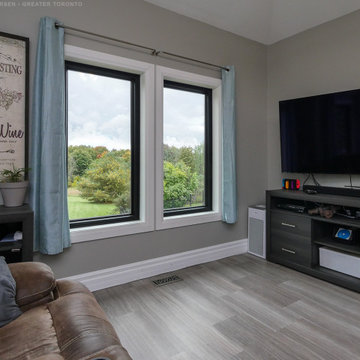
Stylish family room with new black windows we installed. These beautiful new black picture windows looks amazing in this room with wood laminate flooring and pretty teal accents. Find out more about replacing the windows in your home with Renewal by Andersen of Greater Toronto serving most of Ontario.
We are your full service window retailer and installer -- Contact Us Today! 844-819-3040
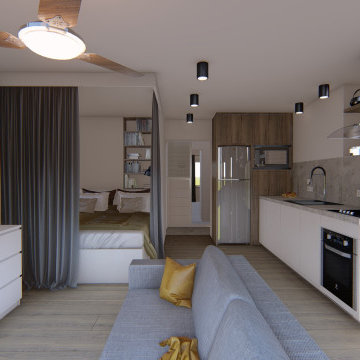
Foto de sala de estar abierta minimalista pequeña con paredes blancas, suelo laminado y televisor independiente
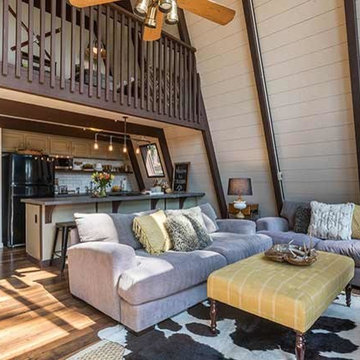
Imagen de sala de estar abierta vintage pequeña con paredes beige, suelo laminado, estufa de leña, marco de chimenea de metal, televisor colgado en la pared y suelo marrón
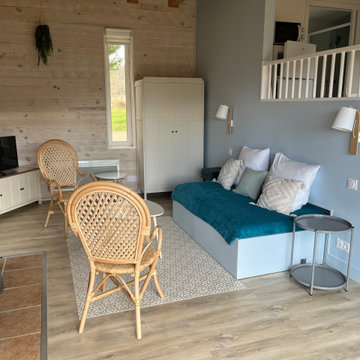
Imagen de sala de estar abierta campestre pequeña con paredes azules, suelo laminado, estufa de leña, televisor en una esquina, suelo beige y panelado
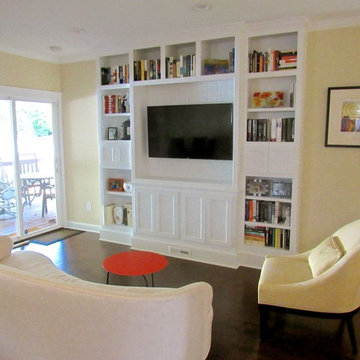
Custom Built-in Wall unit just 14" deep at lower cabinets and 10" at edge with plenty of versatile storage. TV componentry all remote in room behind wall unit. Integrated speaker cabinets and HVAC supply register, beadboard back in TV enclosure. Semi-custom Sofa & Chair, and fresh paint. Total Transformation of this open floor plan sitting area located directly next to kitchen island.
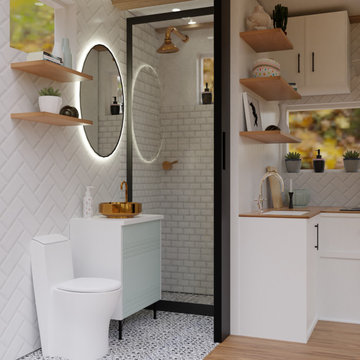
Designing and fitting a #tinyhouse inside a shipping container, 8ft (2.43m) wide, 8.5ft (2.59m) high, and 20ft (6.06m) length, is one of the most challenging tasks we've undertaken, yet very satisfying when done right.
We had a great time designing this #tinyhome for a client who is enjoying the convinience of travelling is style.
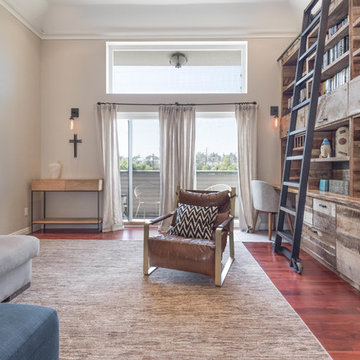
Ejemplo de sala de estar con biblioteca abierta ecléctica pequeña con paredes beige, suelo laminado, chimenea de esquina, marco de chimenea de baldosas y/o azulejos, televisor colgado en la pared y suelo marrón
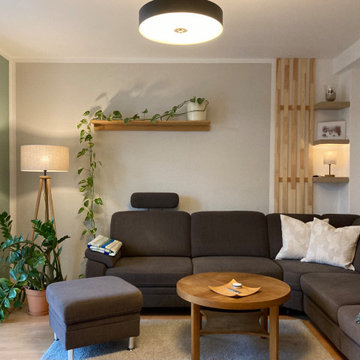
Foto de sala de estar cerrada actual pequeña con suelo laminado y papel pintado
354 ideas para salas de estar pequeñas con suelo laminado
2