170 ideas para salas de estar pequeñas con paredes multicolor
Filtrar por
Presupuesto
Ordenar por:Popular hoy
1 - 20 de 170 fotos
Artículo 1 de 3

Yasin Chaudhry
Imagen de sala de estar abierta contemporánea pequeña sin chimenea con televisor colgado en la pared, suelo de madera en tonos medios, paredes multicolor y suelo marrón
Imagen de sala de estar abierta contemporánea pequeña sin chimenea con televisor colgado en la pared, suelo de madera en tonos medios, paredes multicolor y suelo marrón
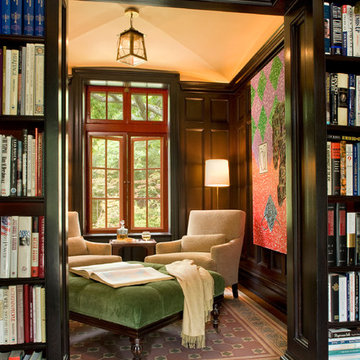
Billy Cunningham Photography & Austin Patterson Disston Architects, Southport CT
Diseño de sala de estar con biblioteca cerrada clásica pequeña con paredes multicolor, suelo de madera oscura y suelo marrón
Diseño de sala de estar con biblioteca cerrada clásica pequeña con paredes multicolor, suelo de madera oscura y suelo marrón
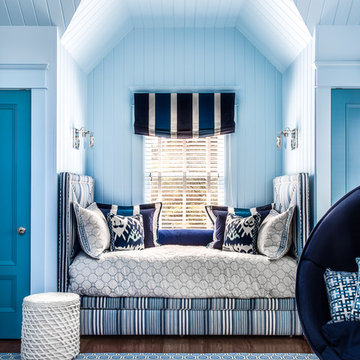
Diseño de sala de estar marinera pequeña sin chimenea y televisor con suelo de madera en tonos medios, paredes multicolor y suelo marrón

Michael J Lee
Ejemplo de sala de juegos en casa abierta contemporánea pequeña sin chimenea con suelo de baldosas de cerámica, televisor colgado en la pared, suelo gris y paredes multicolor
Ejemplo de sala de juegos en casa abierta contemporánea pequeña sin chimenea con suelo de baldosas de cerámica, televisor colgado en la pared, suelo gris y paredes multicolor

Introducing the Courtyard Collection at Sonoma, located near Ballantyne in Charlotte. These 51 single-family homes are situated with a unique twist, and are ideal for people looking for the lifestyle of a townhouse or condo, without shared walls. Lawn maintenance is included! All homes include kitchens with granite counters and stainless steel appliances, plus attached 2-car garages. Our 3 model homes are open daily! Schools are Elon Park Elementary, Community House Middle, Ardrey Kell High. The Hanna is a 2-story home which has everything you need on the first floor, including a Kitchen with an island and separate pantry, open Family/Dining room with an optional Fireplace, and the laundry room tucked away. Upstairs is a spacious Owner's Suite with large walk-in closet, double sinks, garden tub and separate large shower. You may change this to include a large tiled walk-in shower with bench seat and separate linen closet. There are also 3 secondary bedrooms with a full bath with double sinks.
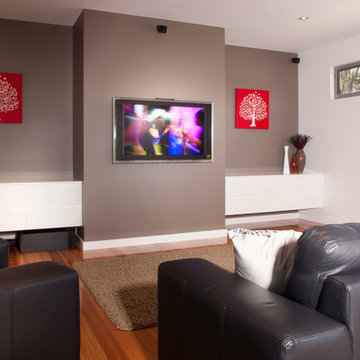
Modelo de sala de estar cerrada minimalista pequeña con paredes multicolor, suelo de madera clara y televisor colgado en la pared
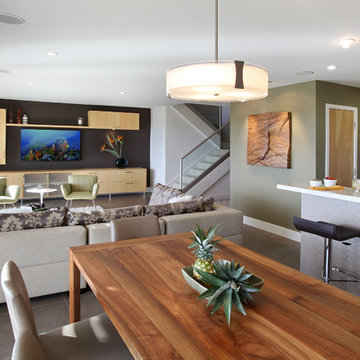
Photos by Aidin Mariscal
Ejemplo de sala de estar abierta minimalista pequeña sin chimenea con suelo de baldosas de porcelana, televisor colgado en la pared, paredes multicolor y suelo gris
Ejemplo de sala de estar abierta minimalista pequeña sin chimenea con suelo de baldosas de porcelana, televisor colgado en la pared, paredes multicolor y suelo gris
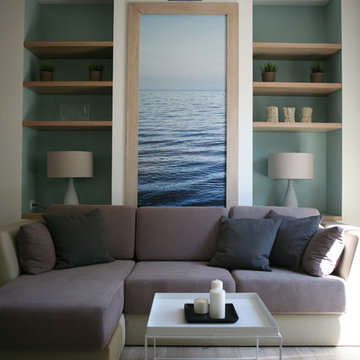
Ejemplo de sala de estar actual pequeña con suelo de madera clara y paredes multicolor
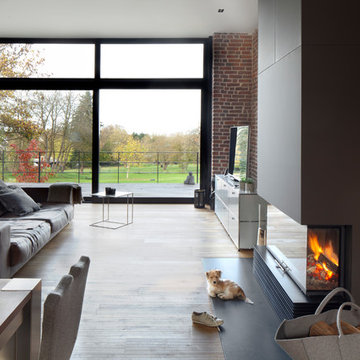
Imagen de sala de estar abierta urbana pequeña con paredes multicolor, suelo de madera en tonos medios, todas las chimeneas y suelo marrón
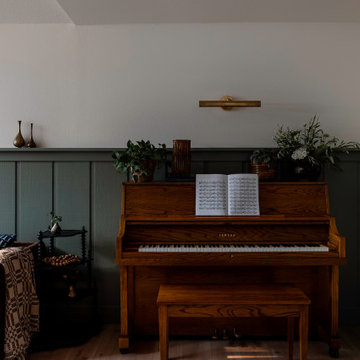
Antique piano with dark olive green shiplap wall paneling and a brown velvet couch.
Ejemplo de sala de estar con rincón musical cerrada pequeña con paredes multicolor y boiserie
Ejemplo de sala de estar con rincón musical cerrada pequeña con paredes multicolor y boiserie
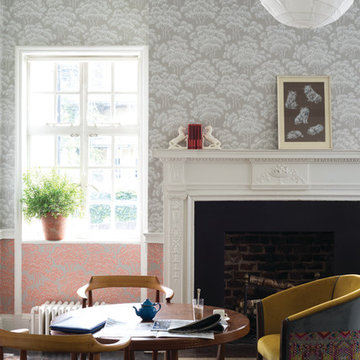
Tapete: Hornbeam® BP 5002 & 5004 Holzarbeiten: Wevet® No.273 Estate® Eggshell, Farrow & Ball
Imagen de sala de estar campestre pequeña con suelo de madera oscura, todas las chimeneas y paredes multicolor
Imagen de sala de estar campestre pequeña con suelo de madera oscura, todas las chimeneas y paredes multicolor
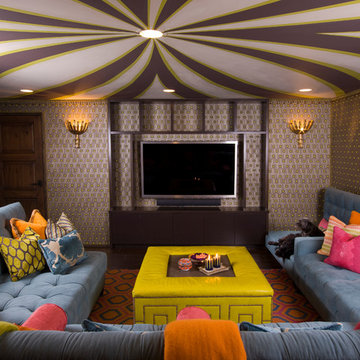
Architecture and Interior Design Photography by Ken Hayden
Modelo de sala de estar cerrada mediterránea pequeña sin chimenea con paredes multicolor, suelo de madera oscura y pared multimedia
Modelo de sala de estar cerrada mediterránea pequeña sin chimenea con paredes multicolor, suelo de madera oscura y pared multimedia
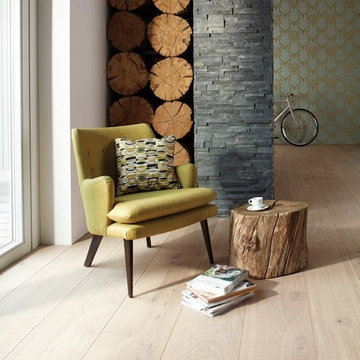
Diseño de sala de estar cerrada retro pequeña sin chimenea y televisor con paredes multicolor, suelo de madera clara y suelo marrón

Cabinets and Woodwork by Marc Sowers. Photo by Patrick Coulie. Home Designed by EDI Architecture.
Imagen de sala de estar con biblioteca cerrada rústica pequeña sin televisor con suelo de madera en tonos medios, todas las chimeneas, marco de chimenea de piedra y paredes multicolor
Imagen de sala de estar con biblioteca cerrada rústica pequeña sin televisor con suelo de madera en tonos medios, todas las chimeneas, marco de chimenea de piedra y paredes multicolor
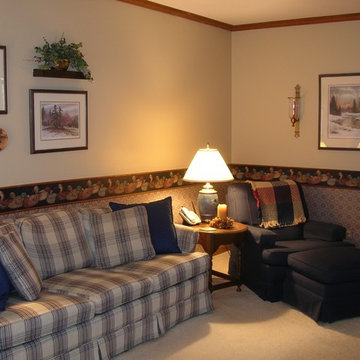
This country inspired TV room provides for a family gathering or space for quiet reading. Across from a TV cabinet, a couch and large occasional chair with ottoman provides adequate seating for 6 adults. Wallpaper treatment emphasizes fabric patterns. Framed wall art, collectors plates, candleabra, and shelf with silk plant adds the finishing touches.
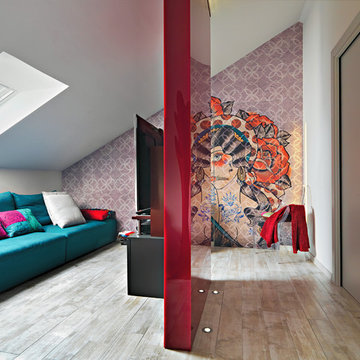
ph by © adriano pecchio
Progetto Davide Varetto architetto
Imagen de sala de estar abierta actual pequeña sin chimenea con suelo de baldosas de porcelana, televisor colgado en la pared, suelo beige y paredes multicolor
Imagen de sala de estar abierta actual pequeña sin chimenea con suelo de baldosas de porcelana, televisor colgado en la pared, suelo beige y paredes multicolor
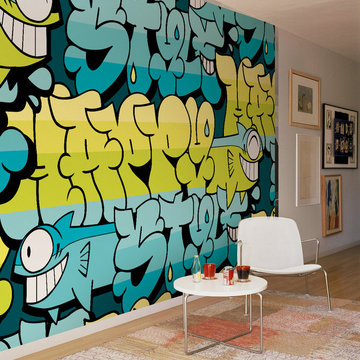
bloompapers.com
Diseño de sala de estar abierta ecléctica pequeña sin chimenea y televisor con paredes multicolor y suelo de madera clara
Diseño de sala de estar abierta ecléctica pequeña sin chimenea y televisor con paredes multicolor y suelo de madera clara
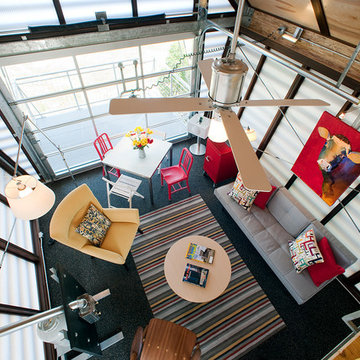
Contractor: Added Dimensions Inc.
Photographer: Hoachlander Davis Photography
Modelo de sala de estar actual pequeña sin chimenea y televisor con paredes multicolor y suelo de madera clara
Modelo de sala de estar actual pequeña sin chimenea y televisor con paredes multicolor y suelo de madera clara
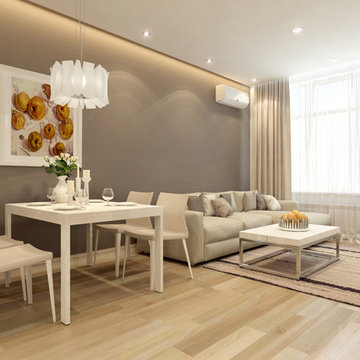
Imagen de sala de estar abierta actual pequeña con paredes multicolor, suelo de madera clara y televisor colgado en la pared

The client’s request was quite common - a typical 2800 sf builder home with 3 bedrooms, 2 baths, living space, and den. However, their desire was for this to be “anything but common.” The result is an innovative update on the production home for the modern era, and serves as a direct counterpoint to the neighborhood and its more conventional suburban housing stock, which focus views to the backyard and seeks to nullify the unique qualities and challenges of topography and the natural environment.
The Terraced House cautiously steps down the site’s steep topography, resulting in a more nuanced approach to site development than cutting and filling that is so common in the builder homes of the area. The compact house opens up in very focused views that capture the natural wooded setting, while masking the sounds and views of the directly adjacent roadway. The main living spaces face this major roadway, effectively flipping the typical orientation of a suburban home, and the main entrance pulls visitors up to the second floor and halfway through the site, providing a sense of procession and privacy absent in the typical suburban home.
Clad in a custom rain screen that reflects the wood of the surrounding landscape - while providing a glimpse into the interior tones that are used. The stepping “wood boxes” rest on a series of concrete walls that organize the site, retain the earth, and - in conjunction with the wood veneer panels - provide a subtle organic texture to the composition.
The interior spaces wrap around an interior knuckle that houses public zones and vertical circulation - allowing more private spaces to exist at the edges of the building. The windows get larger and more frequent as they ascend the building, culminating in the upstairs bedrooms that occupy the site like a tree house - giving views in all directions.
The Terraced House imports urban qualities to the suburban neighborhood and seeks to elevate the typical approach to production home construction, while being more in tune with modern family living patterns.
Overview:
Elm Grove
Size:
2,800 sf,
3 bedrooms, 2 bathrooms
Completion Date:
September 2014
Services:
Architecture, Landscape Architecture
Interior Consultants: Amy Carman Design
170 ideas para salas de estar pequeñas con paredes multicolor
1