319 ideas para salas de estar negras con todos los tratamientos de pared
Filtrar por
Presupuesto
Ordenar por:Popular hoy
61 - 80 de 319 fotos
Artículo 1 de 3
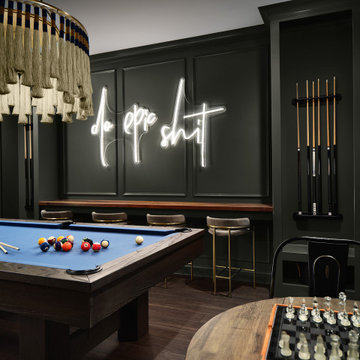
Family game room with a pool table, bar stools, and custom neon light
Ejemplo de sala de juegos en casa cerrada tradicional renovada de tamaño medio sin chimenea y televisor con paredes grises, suelo de madera oscura, suelo marrón y boiserie
Ejemplo de sala de juegos en casa cerrada tradicional renovada de tamaño medio sin chimenea y televisor con paredes grises, suelo de madera oscura, suelo marrón y boiserie

The main family room for the farmhouse. Historically accurate colonial designed paneling and reclaimed wood beams are prominent in the space, along with wide oak planks floors and custom made historical windows with period glass add authenticity to the design.
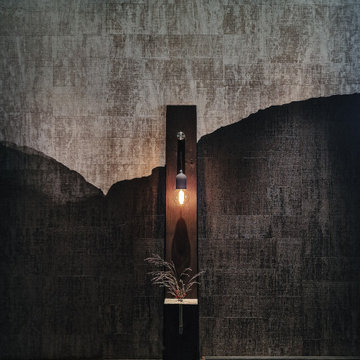
Wandtapete zeigt minimalistische Berglandschaft im Nebel. Davor steht eine Standleuchte als Sonderanfertigung.
Foto de sala de estar con biblioteca abierta de estilo zen pequeña con paredes negras, suelo de madera pintada, suelo marrón y papel pintado
Foto de sala de estar con biblioteca abierta de estilo zen pequeña con paredes negras, suelo de madera pintada, suelo marrón y papel pintado

By using an area rug to define the seating, a cozy space for hanging out is created while still having room for the baby grand piano, a bar and storage.
Tiering the millwork at the fireplace, from coffered ceiling to floor, creates a graceful composition, giving focus and unifying the room by connecting the coffered ceiling to the wall paneling below. Light fabrics are used throughout to keep the room light, warm and peaceful- accenting with blues.

Lower Level Living/Media Area features white oak walls, custom, reclaimed limestone fireplace surround, and media wall - Scandinavian Modern Interior - Indianapolis, IN - Trader's Point - Architect: HAUS | Architecture For Modern Lifestyles - Construction Manager: WERK | Building Modern - Christopher Short + Paul Reynolds - Photo: Premier Luxury Electronic Lifestyles
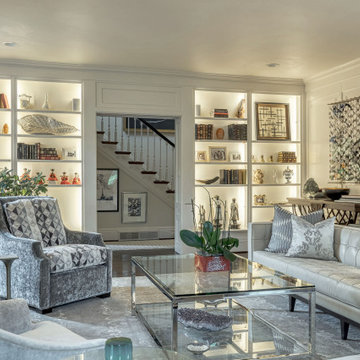
This grand and historic home renovation transformed the structure from the ground up, creating a versatile, multifunctional space. Meticulous planning and creative design brought the client's vision to life, optimizing functionality throughout.
This living room exudes luxury with plush furnishings, inviting seating, and a striking fireplace adorned with art. Open shelving displays curated decor, adding to the room's thoughtful design.
---
Project by Wiles Design Group. Their Cedar Rapids-based design studio serves the entire Midwest, including Iowa City, Dubuque, Davenport, and Waterloo, as well as North Missouri and St. Louis.
For more about Wiles Design Group, see here: https://wilesdesigngroup.com/
To learn more about this project, see here: https://wilesdesigngroup.com/st-louis-historic-home-renovation
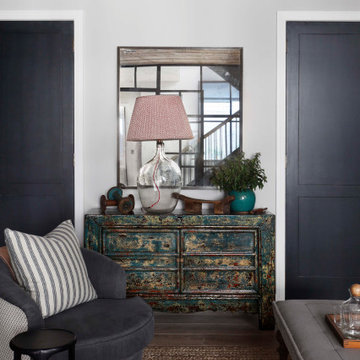
International Design Awards: Best Living Space in UK 2017
Homes & Gardens: Best residential design 2019
Imagen de sala de estar abierta tradicional renovada de tamaño medio con paredes grises, suelo de madera en tonos medios, suelo marrón y madera
Imagen de sala de estar abierta tradicional renovada de tamaño medio con paredes grises, suelo de madera en tonos medios, suelo marrón y madera
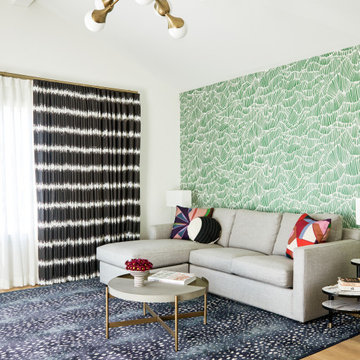
For this family room design we mixed pattern in the wallpaper, area rug and custom drapes.
Ejemplo de sala de estar actual de tamaño medio con paredes verdes, televisor independiente y papel pintado
Ejemplo de sala de estar actual de tamaño medio con paredes verdes, televisor independiente y papel pintado
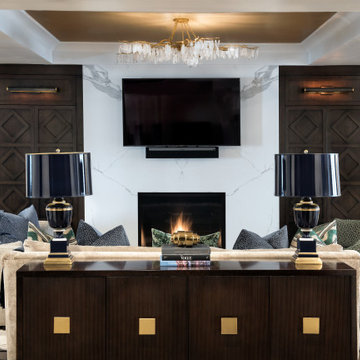
This family room features a mix of bold patterns and colors. The combination of its colors, materials, and finishes makes this space highly luxurious and elevated.

Diseño de sala de juegos en casa abierta rural de tamaño medio con chimenea de esquina, pared multimedia, suelo gris, madera y madera

Ejemplo de sala de estar rural con paredes marrones, suelo de madera en tonos medios, todas las chimeneas, marco de chimenea de metal, suelo marrón, madera y madera
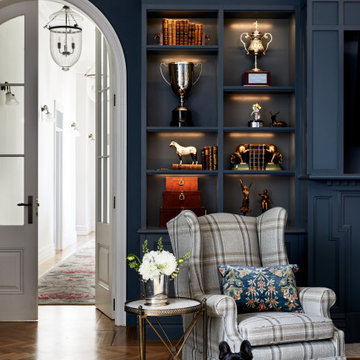
Family room and resident hound.
Foto de sala de estar cerrada tradicional renovada grande con paredes azules, suelo de madera en tonos medios, todas las chimeneas, marco de chimenea de piedra, televisor colgado en la pared y panelado
Foto de sala de estar cerrada tradicional renovada grande con paredes azules, suelo de madera en tonos medios, todas las chimeneas, marco de chimenea de piedra, televisor colgado en la pared y panelado
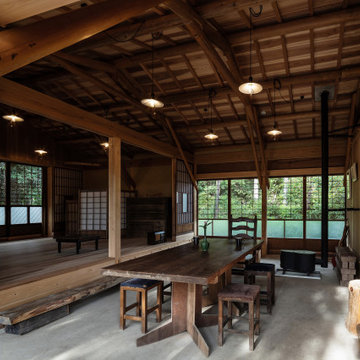
玄関と兼用している三和土空間。連続した丸太の昇り梁(シザーストラス)が印象的な室内。
Foto de sala de estar abierta rural de tamaño medio sin televisor con paredes marrones, todas las chimeneas, suelo gris, vigas vistas y madera
Foto de sala de estar abierta rural de tamaño medio sin televisor con paredes marrones, todas las chimeneas, suelo gris, vigas vistas y madera

Ejemplo de sala de estar con biblioteca cerrada tradicional grande sin televisor con paredes marrones, suelo de madera clara, todas las chimeneas, marco de chimenea de ladrillo, suelo marrón, vigas vistas y panelado

The bar itself has varying levels of privacy for its members. The main room is the most open and is dramatically encircled by glass display cases housing members’ private stock. A Japanese style bar anchors the middle of the room, while adjacent semi-private spaces have exclusive views of Lido Park. Complete privacy is provided via two VIP rooms accessible only by the owner.
AWARDS
Restaurant & Bar Design Awards | London
PUBLISHED
World Interior News | London

Our clients were keen to get more from this space. They didn't use the pool so were looking for a space that they could get more use out of. Big entertainers they wanted a multifunctional space that could accommodate many guests at a time. The space has be redesigned to incorporate a home bar area, large dining space and lounge and sitting space as well as dance floor.

Lower Level Family Room, Whitewater Lane, Photography by David Patterson
Modelo de sala de estar rural grande sin chimenea con paredes marrones, televisor colgado en la pared y madera
Modelo de sala de estar rural grande sin chimenea con paredes marrones, televisor colgado en la pared y madera

Foto de sala de estar abierta vintage con paredes blancas, suelo de madera en tonos medios, estufa de leña, televisor colgado en la pared, marco de chimenea de ladrillo, suelo marrón y ladrillo
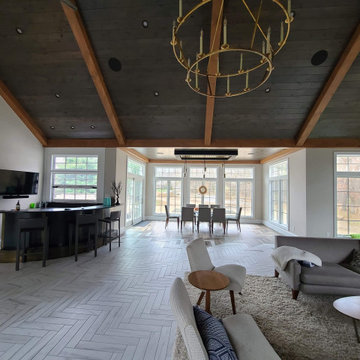
A large multipurpose room great for entertaining or chilling with the family. This space includes a built-in pizza oven, bar, fireplace and grill.
Foto de sala de estar con barra de bar cerrada minimalista extra grande con paredes blancas, suelo de baldosas de cerámica, todas las chimeneas, marco de chimenea de ladrillo, televisor colgado en la pared, suelo multicolor, vigas vistas y ladrillo
Foto de sala de estar con barra de bar cerrada minimalista extra grande con paredes blancas, suelo de baldosas de cerámica, todas las chimeneas, marco de chimenea de ladrillo, televisor colgado en la pared, suelo multicolor, vigas vistas y ladrillo

Imagen de sala de estar campestre de tamaño medio con suelo de madera clara, marco de chimenea de piedra, televisor colgado en la pared, suelo beige, casetón y machihembrado
319 ideas para salas de estar negras con todos los tratamientos de pared
4