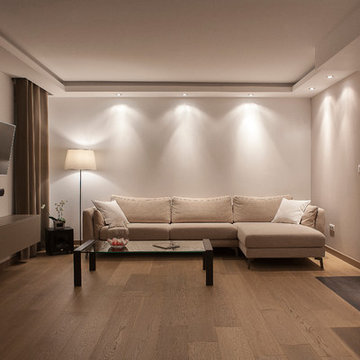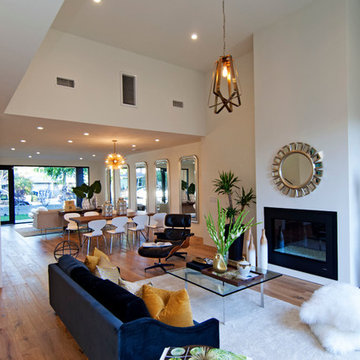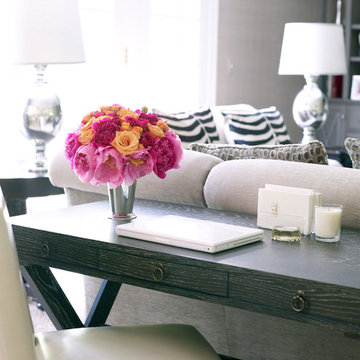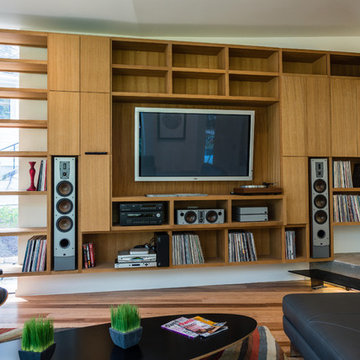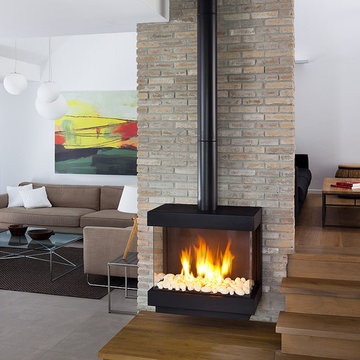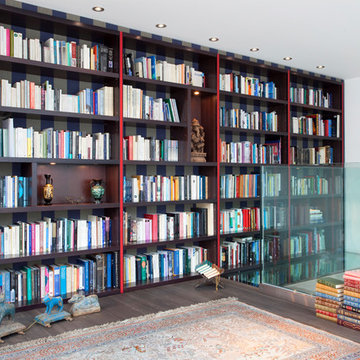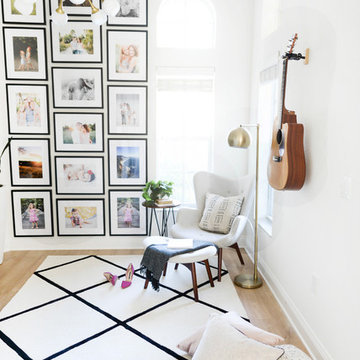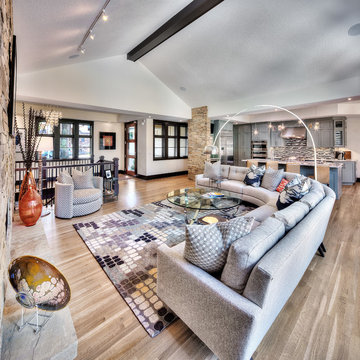58.476 ideas para salas de estar modernas
Ordenar por:Popular hoy
1581 - 1600 de 58.476 fotos
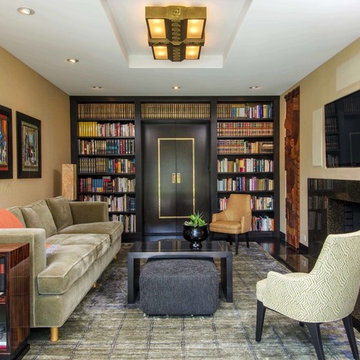
The den is suited for quiet reading time or watching movies. The custom silk rug by Anne Hauck lays the foundation for the room. The green mohair custom sofa is tailored yet add comfort to the space. Three chairs from paris with mixed fabrics add a relaxed vibe to the room. The custom ottoman with table can be moved back and forth to add leg support or more surface space for snacks and drinks. The three paintings above the sofa are cubistic from Paris. The ceiling is occupied by a custom Anne Hauck chandelier is antique brass with a raised greek key design. Three recessed bookcases encircle the room for a library feel. French doors and custom silk drapery lead to the backyard. A granite fireplace dominates the opposite side of the room with a recessed television and speakers.
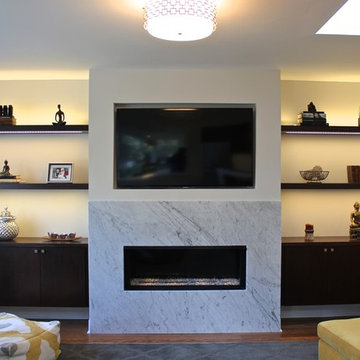
Amanda Haytaian
Ejemplo de sala de estar abierta minimalista de tamaño medio con paredes grises, suelo de madera en tonos medios, chimenea lineal, marco de chimenea de piedra y pared multimedia
Ejemplo de sala de estar abierta minimalista de tamaño medio con paredes grises, suelo de madera en tonos medios, chimenea lineal, marco de chimenea de piedra y pared multimedia

The new open floor plan provides a clear line of site from the kitchen to the living room, past the double-sided gas fireplace that helps define the rooms.
Patrick Barta Photography
Encuentra al profesional adecuado para tu proyecto
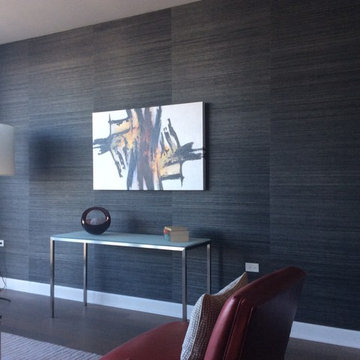
Hester Painting & Decorating completed this modern style family room with dark tone blue grasscloth wallpaper.
Imagen de sala de estar cerrada moderna pequeña sin chimenea y televisor con paredes negras
Imagen de sala de estar cerrada moderna pequeña sin chimenea y televisor con paredes negras

In a separate wing on the second floor, a guest suite awaits. Entertaining guests and family members for a night or a few weeks has never been easier. With an oversized bedroom that sleeps four, spa bath, large living room and kitchen, this house contains the perfect guest suite. Designed to incorporate the clean lines captured throughout the house, the living room offers a private space and very comfortable sitting area. The cozy kitchen surrounded with custom made cabinetry, a hand cut glass backsplash featuring cooking terminology (“grill”,“simmer”) and black granite counters offers guests an opportunity to steal away for a quiet meal or a quick midnight snack. Privately tucked away off the back staircase and away from the main house, the only problem with this guest suite is that your in-laws may never want to leave.
Exiting down the backstairs, you arrive in an expansive mudroom with built-in cubbies and cabinetry, a half bath, a “command center” entered through a sliding glass barn door and, something every pet owner needs, a dog wash!
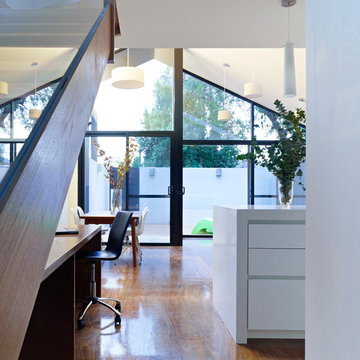
Imagen de sala de estar abierta moderna pequeña con paredes blancas, suelo de contrachapado y televisor independiente
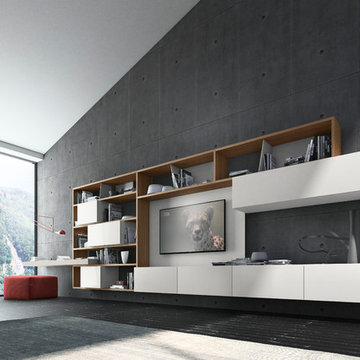
With over 60 years of excellence in manufacturing and design, Presotto Italia continues to reinvent the relationships between form and function by interpreting the evolving consumer lifestyles, tastes and trends. Today, Presotto is one of Italy’s leading manufacturers of top notch, ultra-modern bedrooms and extraordinary, exclusively-designed living room solutions. Best known for its one-of-a-kind Aqua Bed and Zero Round Bed, Presotto Italia is also the source for innovation and edgy product design which includes countless wall unit collections, wardrobes, walk-in closets, dining rooms and bedrooms.
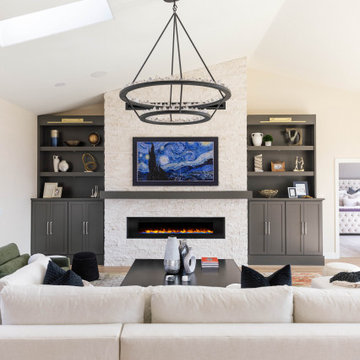
Continuing the theme of opening things up, we removed a huge central fireplace wall and a corner bar to integrate the family room with the dining area and kitchen. In addition to lightening the palette, we installed a sleek new fireplace, which also happens to be more energy-efficient, shelving for extra storage, and special new lights for a soft glow. The clients love entertaining and watching TV, so we made sure they had plenty of chic space for lounging.
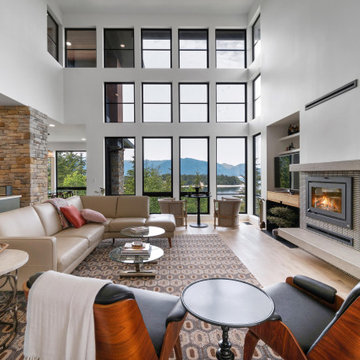
Pacific Northwest modern custom home built by Ritzman Construction LLC, designed by Architects Northwest, Inc
Modelo de sala de estar abierta y blanca minimalista grande con paredes blancas, suelo de madera clara, todas las chimeneas, marco de chimenea de baldosas y/o azulejos y pared multimedia
Modelo de sala de estar abierta y blanca minimalista grande con paredes blancas, suelo de madera clara, todas las chimeneas, marco de chimenea de baldosas y/o azulejos y pared multimedia

Diseño de sala de estar cerrada moderna grande con paredes blancas, suelo de madera en tonos medios, todas las chimeneas, piedra de revestimiento, pared multimedia, suelo marrón y casetón
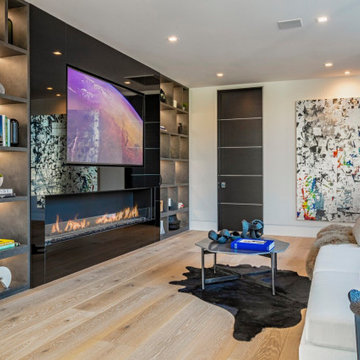
Bundy Drive Brentwood, Los Angeles luxury home open plan modern TV lounge. Photo by Simon Berlyn.
Imagen de sala de estar abierta moderna grande con todas las chimeneas, pared multimedia y suelo beige
Imagen de sala de estar abierta moderna grande con todas las chimeneas, pared multimedia y suelo beige
58.476 ideas para salas de estar modernas
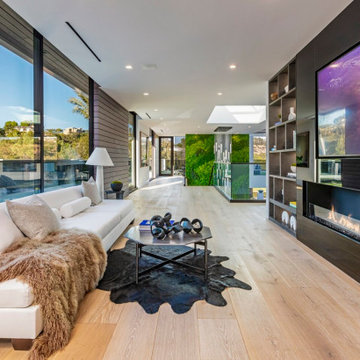
Bundy Drive Brentwood, Los Angeles luxury home open plan modern TV lounge. Photo by Simon Berlyn.
Modelo de sala de estar abierta moderna extra grande con chimenea lineal, pared multimedia y suelo beige
Modelo de sala de estar abierta moderna extra grande con chimenea lineal, pared multimedia y suelo beige
80
