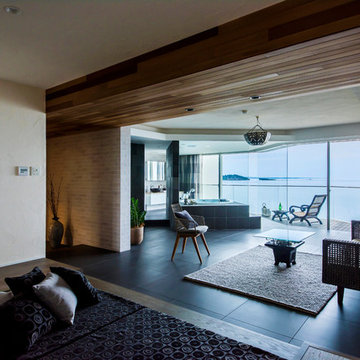131 ideas para salas de estar modernas con suelo negro
Filtrar por
Presupuesto
Ordenar por:Popular hoy
21 - 40 de 131 fotos
Artículo 1 de 3

A full renovation of a dated but expansive family home, including bespoke staircase repositioning, entertainment living and bar, updated pool and spa facilities and surroundings and a repositioning and execution of a new sunken dining room to accommodate a formal sitting room.
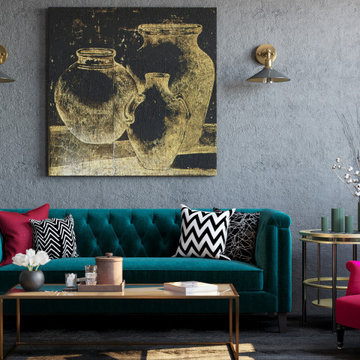
The living room has been filled with rhythm with bold combinations of different shapes, styles and colours of upholstered furniture.
However, we chose a rather lightweight glass and metal coffee table that doesn't clutter up the space, but is long enough.
For wall finishing was chosen grey decorative plaster. It doesn't draw too much attention to itself, but it helps to accentuate every painting that hangs on that wall.
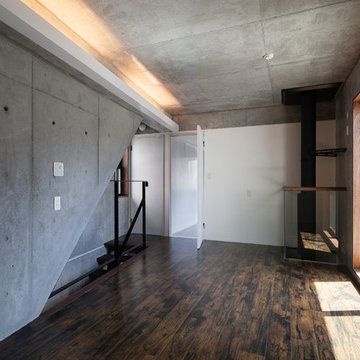
2階の空間は小さな吹抜けから暖炉の暖かさが伝わってくる
Foto de sala de estar minimalista de tamaño medio con paredes grises, suelo vinílico, estufa de leña, suelo negro y marco de chimenea de baldosas y/o azulejos
Foto de sala de estar minimalista de tamaño medio con paredes grises, suelo vinílico, estufa de leña, suelo negro y marco de chimenea de baldosas y/o azulejos
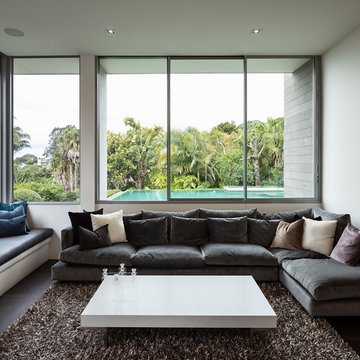
Simon Devitt
Diseño de sala de estar moderna con paredes blancas, suelo de baldosas de cerámica y suelo negro
Diseño de sala de estar moderna con paredes blancas, suelo de baldosas de cerámica y suelo negro
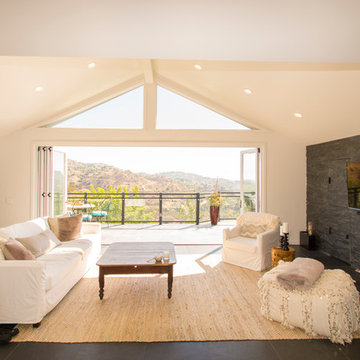
Terrie Kim
Imagen de sala de estar abierta moderna de tamaño medio con paredes blancas, suelo de baldosas de cerámica, televisor colgado en la pared, suelo negro, chimenea lineal y marco de chimenea de piedra
Imagen de sala de estar abierta moderna de tamaño medio con paredes blancas, suelo de baldosas de cerámica, televisor colgado en la pared, suelo negro, chimenea lineal y marco de chimenea de piedra
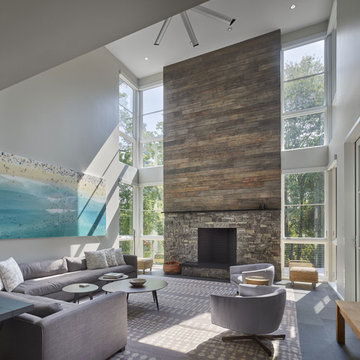
Todd Mason - Halkin Mason Photography
Modelo de sala de estar abierta minimalista de tamaño medio con paredes grises, suelo de pizarra, todas las chimeneas, marco de chimenea de piedra, televisor colgado en la pared y suelo negro
Modelo de sala de estar abierta minimalista de tamaño medio con paredes grises, suelo de pizarra, todas las chimeneas, marco de chimenea de piedra, televisor colgado en la pared y suelo negro
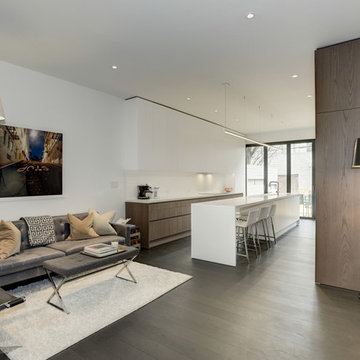
Contractor: AllenBuilt Inc.
Kitchen Designer: Pedini
Interior Designer: Cecconi Simone
Photographer: Connie Gauthier with HomeVisit
Foto de sala de estar cerrada moderna de tamaño medio sin televisor con paredes grises, suelo de madera oscura y suelo negro
Foto de sala de estar cerrada moderna de tamaño medio sin televisor con paredes grises, suelo de madera oscura y suelo negro
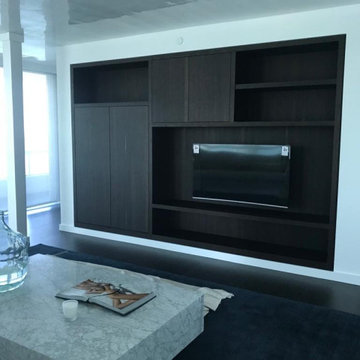
This beautiful family/TV room renovation project.
Imagen de sala de estar abierta minimalista pequeña con paredes blancas, suelo de madera oscura, pared multimedia y suelo negro
Imagen de sala de estar abierta minimalista pequeña con paredes blancas, suelo de madera oscura, pared multimedia y suelo negro
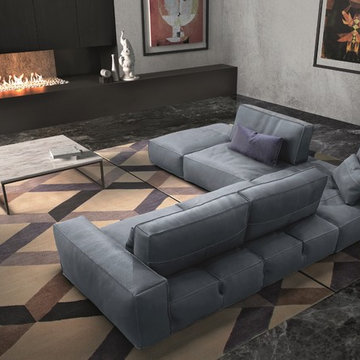
Soho Designer Sectional Sofa is a spectacular seating solution with unique movable back cushion functionality. Manufactured in Italy by Gamma Arredamenti, Soho Sectional Sofa is a sophisticated and highly versatile composition bound to offer maximum comfort and aesthetic value to the family room.
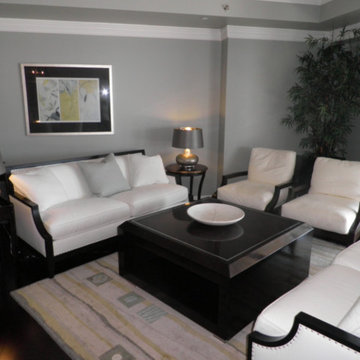
Modelo de sala de estar cerrada minimalista de tamaño medio sin chimenea y televisor con paredes grises, suelo de madera oscura y suelo negro
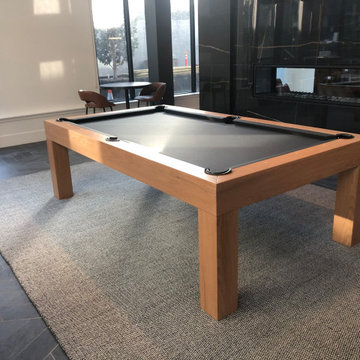
Modern rustic pool table installed in a client's lounge.
Diseño de sala de juegos en casa cerrada moderna grande con paredes blancas, suelo de baldosas de porcelana, televisor colgado en la pared, suelo negro, chimenea de doble cara y marco de chimenea de piedra
Diseño de sala de juegos en casa cerrada moderna grande con paredes blancas, suelo de baldosas de porcelana, televisor colgado en la pared, suelo negro, chimenea de doble cara y marco de chimenea de piedra
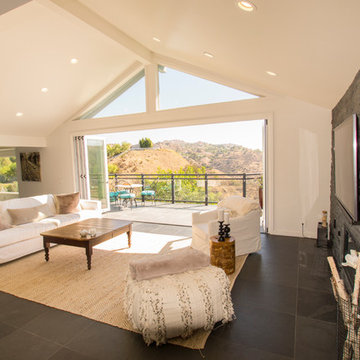
Terrie Kim
Modelo de sala de estar abierta moderna de tamaño medio con paredes blancas, suelo de baldosas de cerámica, televisor colgado en la pared, chimenea lineal, marco de chimenea de piedra y suelo negro
Modelo de sala de estar abierta moderna de tamaño medio con paredes blancas, suelo de baldosas de cerámica, televisor colgado en la pared, chimenea lineal, marco de chimenea de piedra y suelo negro
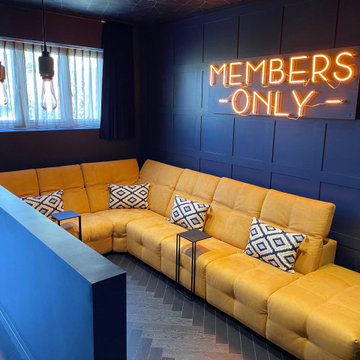
The clients had an unused swimming pool room which doubled up as a gym. They wanted a complete overhaul of the room to create a sports bar/games room. We wanted to create a space that felt like a London members club, dark and atmospheric. We opted for dark navy panelled walls and wallpapered ceiling. A beautiful black parquet floor was installed. Lighting was key in this space. We created a large neon sign as the focal point and added striking Buster and Punch pendant lights to create a visual room divider. The result was a room the clients are proud to say is "instagramable"
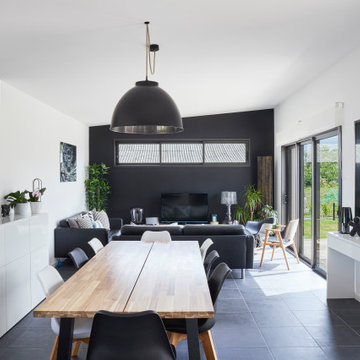
Imagen de sala de estar abierta moderna de tamaño medio sin chimenea con paredes blancas, televisor independiente y suelo negro
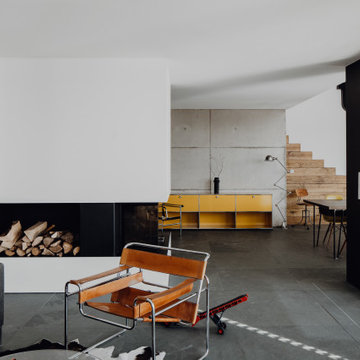
Haus des Jahres 2014
Diese moderne Flachdachvilla, entworfen für eine 4köpfige Familie in Pfaffenhofen, erhielt den ersten Preis im Wettbewerb „Haus des Jahres“, veranstaltet von Europas größter Wohnzeitschrift „Schöner Wohnen“. Mit seinen formalen Bezügen zum Bauhaus besticht der L-förmige Bau durch seine großflächigen Glasfronten, über die Licht und Luft im Innern erschlossen werden. Das begeisterte die Jury ebenso wie „die moderne Interpretation der Holztafelbauweise, deren wetterunabhängige, präzise und schnelle Vorfertigung an Qualität nicht zu überbieten ist“.
Sichtbeton, Holz und Glas dominieren die ästhetische Schlichtheit des Gebäudes, akzentuiert durch Elemente wie die historische, gusseiserne Stütze im Wohnbereich. Diese wurde bewusst als sichtbares, statisches Element der Gesamtkonstruktion eingesetzt und zur Geltung gebracht. Ein ganz besonderer Bestandteil der Innengestaltung ist auch die aus Blockstufen gearbeitet Eichentreppe, die nicht nur dem funktionalen Auf und AB dient sondern ebenso Sitzgelegenheit bietet. Die zahlreichen Designklassiker aus den 20er bis 60er Jahren, eine Leidenschaft der Bauherrin, tragen zu der gelungenen Symbiose aus Bauhaus, Midcentury und 21. Jahrhundert bei.
Im Erdgeschoss gehen Küche, Essbereich und Wohnen ineinander über. Diese Verschmelzung setzt sich nach außen fort, deutlich sichtbar am Kaminblock, der von Innen und Außen nutzbar ist. Über dem Essbereich öffnet sich ein Luftraum zum Obergeschoss, in dem die privaten Bereiche der Familie und eine Dachterrasse mit Panoramablick untergebracht sind.
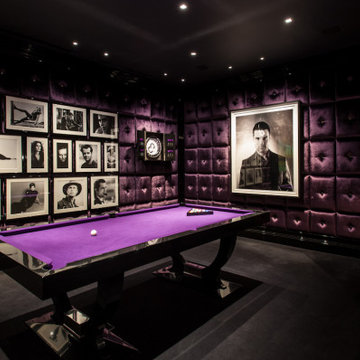
Modelo de sala de juegos en casa abierta moderna grande sin televisor con paredes púrpuras, moqueta, suelo negro y panelado
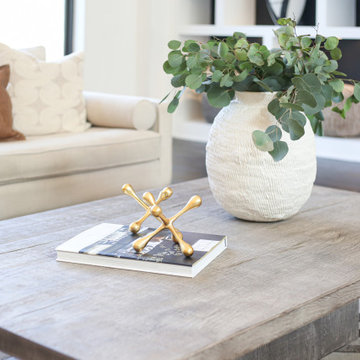
A beautiful modern home is warmed with organic touches, caramel leather chairs, a reclaimed wood table, hide rug and creamy white sofas.
Modelo de sala de estar abierta minimalista grande con paredes blancas, suelo de madera oscura, todas las chimeneas, marco de chimenea de piedra y suelo negro
Modelo de sala de estar abierta minimalista grande con paredes blancas, suelo de madera oscura, todas las chimeneas, marco de chimenea de piedra y suelo negro
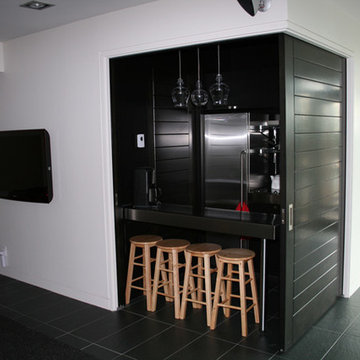
This secondary kitchen is concealed using large, custom, 90° bi-parting pocket doors.
Its a perfect placement by the walkout lower level and allows the family to grab snacks and drinks while in the family room
(one door is open and one door is closed in this photo)
Pocket Door Kit: Type C Double Crowderframe
Located in Quebec
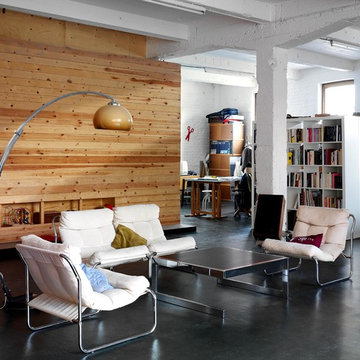
Client : Private
Place : Brussels, Be
Architecture : Shin Bogdan Hagiwara, Thierry Decuypere, Jorn Aram Bihain (V+)
Photography : Olivier Chenoix
131 ideas para salas de estar modernas con suelo negro
2
